Столовая с фасадом камина из плитки – фото дизайна интерьера класса люкс
Сортировать:
Бюджет
Сортировать:Популярное за сегодня
41 - 60 из 340 фото
1 из 3
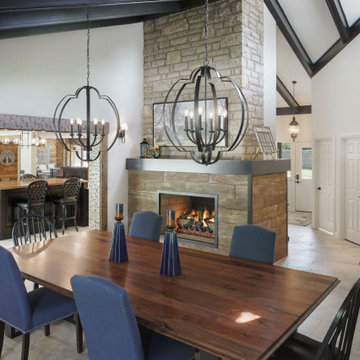
Formal dining room
Стильный дизайн: большая кухня-столовая в морском стиле с белыми стенами, полом из травертина, стандартным камином, фасадом камина из плитки, бежевым полом и балками на потолке - последний тренд
Стильный дизайн: большая кухня-столовая в морском стиле с белыми стенами, полом из травертина, стандартным камином, фасадом камина из плитки, бежевым полом и балками на потолке - последний тренд
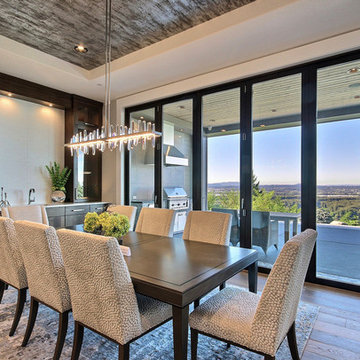
Named for its poise and position, this home's prominence on Dawson's Ridge corresponds to Crown Point on the southern side of the Columbia River. Far reaching vistas, breath-taking natural splendor and an endless horizon surround these walls with a sense of home only the Pacific Northwest can provide. Welcome to The River's Point.
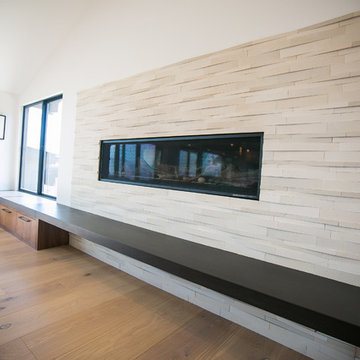
This contemporary dining room area has a mixture of texture and design styles. Ample natural lighting. Large Dining table perfect for hosting guests. The doors to the backyard are accordion doors. The flooring is Oak traditional by Boen in Chaletino. The fireplace is parallel v cladding in tropical white. 6" x 22". The Bench below the fireplace is Dekton in Zirius with 3 1/4" Mitered. The drawers below the bench are all wood cabinets by Elmwood in Natural Quarter Cut Teak. The hardware on the cabinets is Atlas Hardware.

First impression count as you enter this custom-built Horizon Homes property at Kellyville. The home opens into a stylish entryway, with soaring double height ceilings.
It’s often said that the kitchen is the heart of the home. And that’s literally true with this home. With the kitchen in the centre of the ground floor, this home provides ample formal and informal living spaces on the ground floor.
At the rear of the house, a rumpus room, living room and dining room overlooking a large alfresco kitchen and dining area make this house the perfect entertainer. It’s functional, too, with a butler’s pantry, and laundry (with outdoor access) leading off the kitchen. There’s also a mudroom – with bespoke joinery – next to the garage.
Upstairs is a mezzanine office area and four bedrooms, including a luxurious main suite with dressing room, ensuite and private balcony.
Outdoor areas were important to the owners of this knockdown rebuild. While the house is large at almost 454m2, it fills only half the block. That means there’s a generous backyard.
A central courtyard provides further outdoor space. Of course, this courtyard – as well as being a gorgeous focal point – has the added advantage of bringing light into the centre of the house.
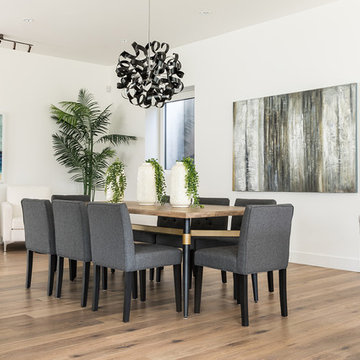
Photography by Luke Potter
Свежая идея для дизайна: огромная столовая в современном стиле с белыми стенами, паркетным полом среднего тона, стандартным камином, фасадом камина из плитки и коричневым полом - отличное фото интерьера
Свежая идея для дизайна: огромная столовая в современном стиле с белыми стенами, паркетным полом среднего тона, стандартным камином, фасадом камина из плитки и коричневым полом - отличное фото интерьера
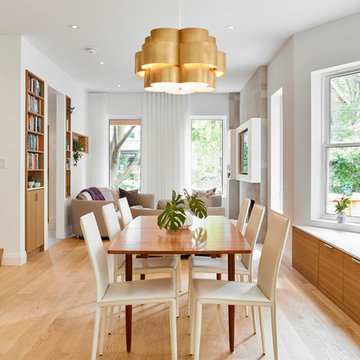
Photo Credit: Scott Norsworthy
Architect: Wanda Ely Architect Inc
Стильный дизайн: кухня-столовая среднего размера в современном стиле с светлым паркетным полом, стандартным камином, фасадом камина из плитки, коричневым полом и белыми стенами - последний тренд
Стильный дизайн: кухня-столовая среднего размера в современном стиле с светлым паркетным полом, стандартным камином, фасадом камина из плитки, коричневым полом и белыми стенами - последний тренд
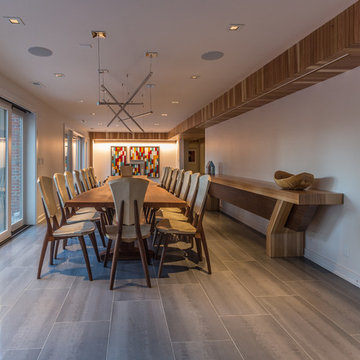
На фото: столовая в современном стиле с белыми стенами, полом из керамогранита, стандартным камином, фасадом камина из плитки и серым полом с
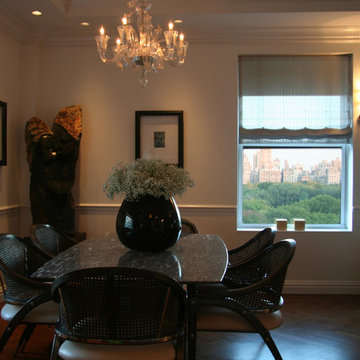
From the Moment you step under the Taut Green Awning from Central Park West... you begin to feel the Tingling Calm you are about to behold.
As you ascend in the elevator to the Tree Top Floor and enter the Enclave, you know you have arrived, not at a residence, but an experience.
A place that is as Bright and White as the Sun Shining outside the Bank of Windows, yet Tempered by the Green Lush Expanse of all Central Park Laid before your Wandering eyes.
As you turn to Drink in the Apartment, your Eyes are delighted with the Twinkle of Crystal, the Sheen of Marbles, The Roughness of Carved Granite, all played against Cozy Silk and Wool Carpets, Sofas and Chairs that soak you in, the Art and Treasures in glints of Patina-ed Golds and Silver from the Past, The Present and the Future to come, all gift boxed in a setting that harks back to the Golden Age of Pre-War New York but Splashed with Modern Flourishes in design that remind you, you are Here and Now.
In this Trance you can hear the Sounds of Clinking Glasses celebrating a Birthday Celebration, The Laughter of Friends preparing to leave for an Opening Night at the Theater, the soft hush of a night cap toast as you savor in the city lights below before you dream some more, only to wake to the smells of Omelette's and French Toast waiting on White Porcelain with Crisp Linen Napkins all set beside the Mountain of the Sunday New York Times in the Shadow of a Blue Hydrangea arrangement.
The Day and The City awaits you, but you cocoon yourself in the envelope you are savoring, You reach for the Times, or the New Yorker, and curl in, with Cole Porter or Leonard Bernstein wafting through the aerie of peace, as you gaze out the window... Central Park fills with Leaves, People, Rain, or even a Gentle Snow.
This is Central Park West.
This is:
An Experience. Not a Residence.
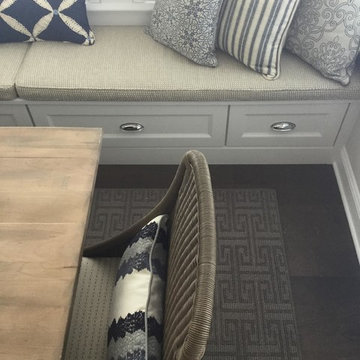
Пример оригинального дизайна: огромная кухня-столовая в морском стиле с серыми стенами, темным паркетным полом, стандартным камином, фасадом камина из плитки и коричневым полом
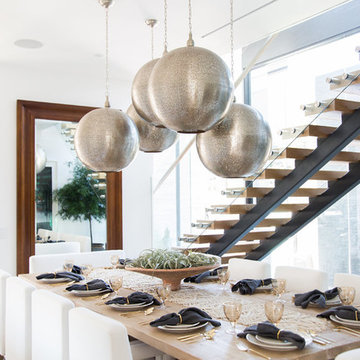
Interior Design by Blackband Design
Photography by Tessa Neustadt
Пример оригинального дизайна: большая отдельная столовая в современном стиле с белыми стенами, полом из известняка, двусторонним камином и фасадом камина из плитки
Пример оригинального дизайна: большая отдельная столовая в современном стиле с белыми стенами, полом из известняка, двусторонним камином и фасадом камина из плитки
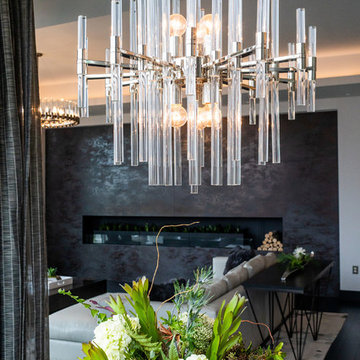
Свежая идея для дизайна: гостиная-столовая среднего размера в современном стиле с белыми стенами, темным паркетным полом, стандартным камином, фасадом камина из плитки и черным полом - отличное фото интерьера
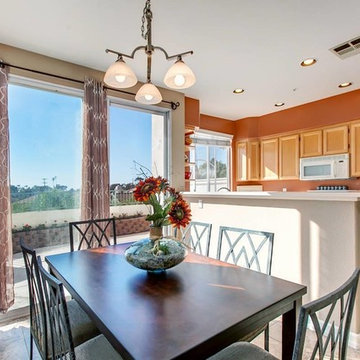
Photos by PreviewFirst
На фото: гостиная-столовая среднего размера в стиле неоклассика (современная классика) с полом из керамической плитки, стандартным камином и фасадом камина из плитки
На фото: гостиная-столовая среднего размера в стиле неоклассика (современная классика) с полом из керамической плитки, стандартным камином и фасадом камина из плитки
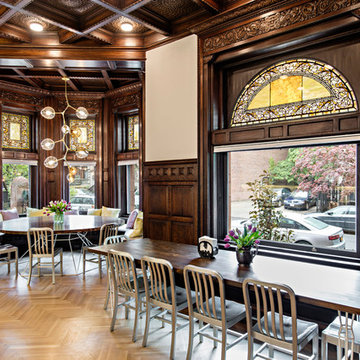
Dorothy Hong, Photographer
Источник вдохновения для домашнего уюта: большая кухня-столовая в стиле неоклассика (современная классика) с белыми стенами, светлым паркетным полом, стандартным камином, фасадом камина из плитки и бежевым полом
Источник вдохновения для домашнего уюта: большая кухня-столовая в стиле неоклассика (современная классика) с белыми стенами, светлым паркетным полом, стандартным камином, фасадом камина из плитки и бежевым полом
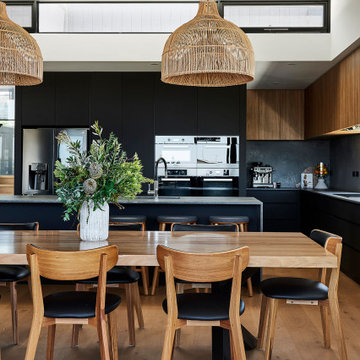
Пример оригинального дизайна: большая гостиная-столовая в современном стиле с белыми стенами, паркетным полом среднего тона, горизонтальным камином, фасадом камина из плитки, коричневым полом и сводчатым потолком
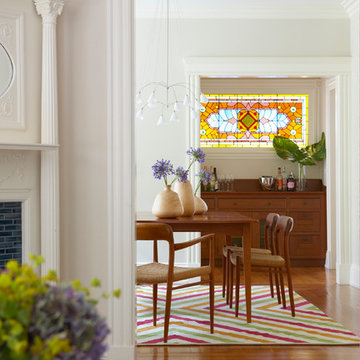
Источник вдохновения для домашнего уюта: большая отдельная столовая в классическом стиле с белыми стенами, паркетным полом среднего тона, стандартным камином, фасадом камина из плитки и белым полом
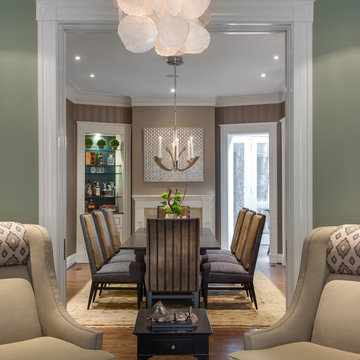
Jesse Snyder
Пример оригинального дизайна: большая отдельная столовая в стиле неоклассика (современная классика) с паркетным полом среднего тона, стандартным камином, фасадом камина из плитки, бежевыми стенами и коричневым полом
Пример оригинального дизайна: большая отдельная столовая в стиле неоклассика (современная классика) с паркетным полом среднего тона, стандартным камином, фасадом камина из плитки, бежевыми стенами и коричневым полом
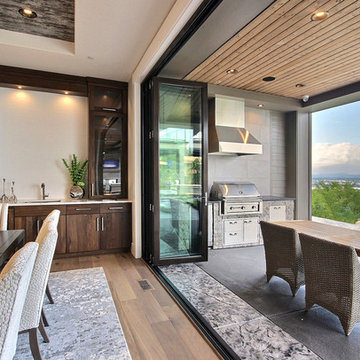
Named for its poise and position, this home's prominence on Dawson's Ridge corresponds to Crown Point on the southern side of the Columbia River. Far reaching vistas, breath-taking natural splendor and an endless horizon surround these walls with a sense of home only the Pacific Northwest can provide. Welcome to The River's Point.
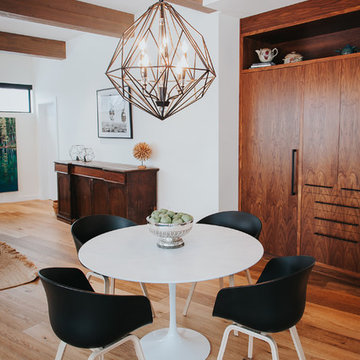
Dining Room
На фото: маленькая кухня-столовая в стиле ретро с белыми стенами, паркетным полом среднего тона, печью-буржуйкой и фасадом камина из плитки для на участке и в саду с
На фото: маленькая кухня-столовая в стиле ретро с белыми стенами, паркетным полом среднего тона, печью-буржуйкой и фасадом камина из плитки для на участке и в саду с
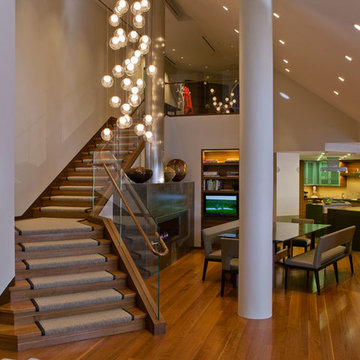
In this entryway to dining and kitchen area, the white and wood combination offers a spacious and cozy feeling. While the pendant chandelier adds beauty and elegance to the entire room. The angled ceiling, the stylish decors, and the warm lights brings out the contemporary design of this house.
Built by ULFBUILT. Message us to learn more about our work.
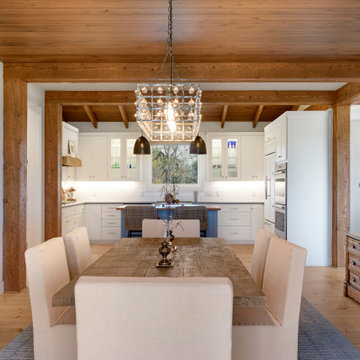
Intimate dining functions great as a daily eating spot, but can also accommodate holiday get togethers. Two sided fireplace connects dining room to great room.
Столовая с фасадом камина из плитки – фото дизайна интерьера класса люкс
3