Столовая с фасадом камина из плитки – фото дизайна интерьера класса люкс
Сортировать:Популярное за сегодня
141 - 160 из 340 фото
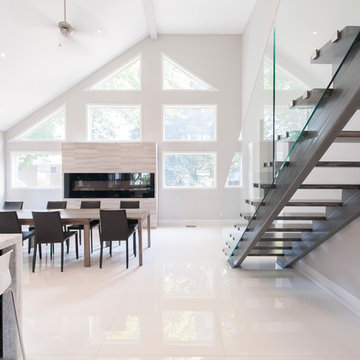
Teagan Workman of Workman Photography
На фото: огромная кухня-столовая в современном стиле с белыми стенами, мраморным полом, горизонтальным камином и фасадом камина из плитки
На фото: огромная кухня-столовая в современном стиле с белыми стенами, мраморным полом, горизонтальным камином и фасадом камина из плитки
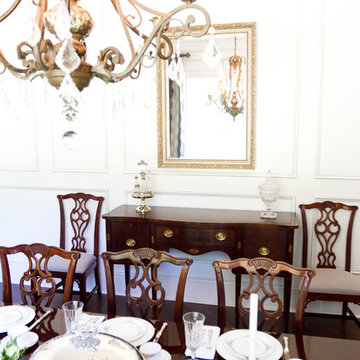
This beautiful dining room was created using most of the homeowners original pieces. The chairs seats were recovered and we added fully upholstered new chairs on the ends of the table to give a contemporary feel. The drapery also adds to the modern feel of the space, while the paneled walls lends itself to its traditional bases. The beveled glass in the window and butler's pantry doors adds sparkle and drama to the room.
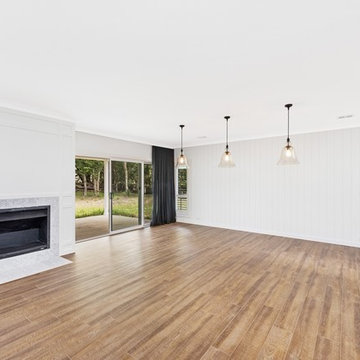
Идея дизайна: огромная гостиная-столовая в стиле кантри с полом из винила, печью-буржуйкой и фасадом камина из плитки
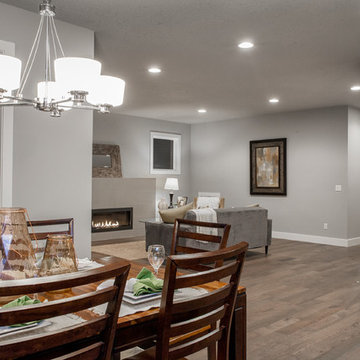
Идея дизайна: большая гостиная-столовая в стиле модернизм с серыми стенами, темным паркетным полом, горизонтальным камином, фасадом камина из плитки и коричневым полом
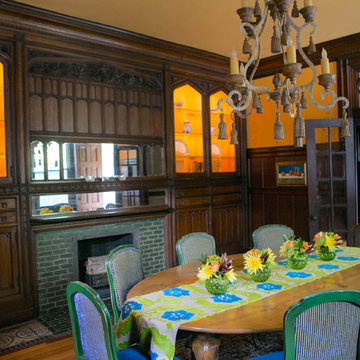
This design combined the 18th century luxury city dwelling style with some modern tones. The walls were given a yellow shade to bring a cozy warmth into the room. Stenciling was infused on to the walls to bring some subtle details. The chairs were reupholstered and repainted to give a nod to classical furniture but with a modern twist of color. Original dark wood moldings and shelving were maintained but to take away some of the darkness we painted the backing of the shelf the same warm yellow as the walls and introduced lights, so that the client could show case their family heirlooms and travel collections.
Ina Spivakova
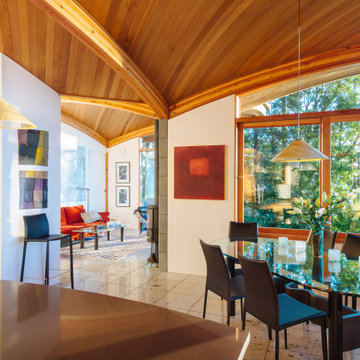
View from the kitchen through to the living room.
На фото: кухня-столовая среднего размера в современном стиле с белыми стенами, мраморным полом, печью-буржуйкой, фасадом камина из плитки и серым полом с
На фото: кухня-столовая среднего размера в современном стиле с белыми стенами, мраморным полом, печью-буржуйкой, фасадом камина из плитки и серым полом с
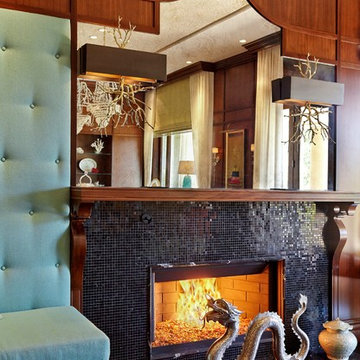
Linda Allen customized this built in settee, in fabric by Designers Guild. She added upholstered buttons to this Kravet trim as a border.
The Custom korbels and black mosaic glass surrounding the fireplace add magic to this creative dining room!
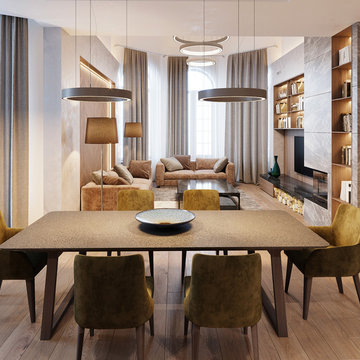
Идея дизайна: большая гостиная-столовая в современном стиле с серыми стенами, полом из керамической плитки, стандартным камином, фасадом камина из плитки и серым полом
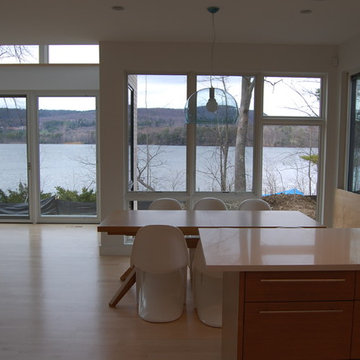
Идея дизайна: гостиная-столовая среднего размера в современном стиле с белыми стенами, светлым паркетным полом, стандартным камином и фасадом камина из плитки
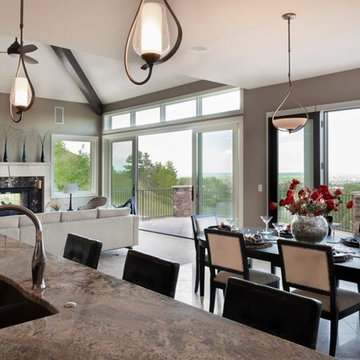
Home by Porchfront Homes, Images by James Maynard- Vantage Imagery LLC
Стильный дизайн: огромная кухня-столовая в современном стиле с бежевыми стенами, полом из травертина, двусторонним камином и фасадом камина из плитки - последний тренд
Стильный дизайн: огромная кухня-столовая в современном стиле с бежевыми стенами, полом из травертина, двусторонним камином и фасадом камина из плитки - последний тренд
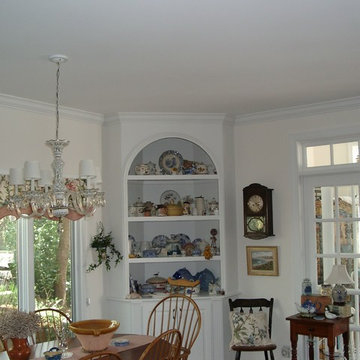
Ronnie Williams (biz photos). In this photo, the custom corner built-in cabinet can be seen. After being presented with a picture of a "must have" corner cabinet unit. I was happy to build it for the homeowners along with providing all the custom Finish Trim work in this kitchen.
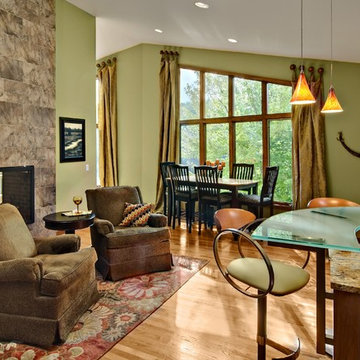
Extending the kitchen into the old dining room created a sitting area for family and guests. The dining area was moved closer to windows to enjoy the view!
Photography: Mark Ehlen
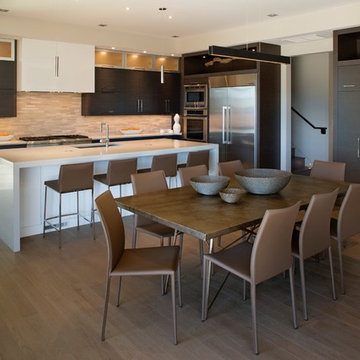
Источник вдохновения для домашнего уюта: большая гостиная-столовая в современном стиле с белыми стенами, светлым паркетным полом, двусторонним камином и фасадом камина из плитки
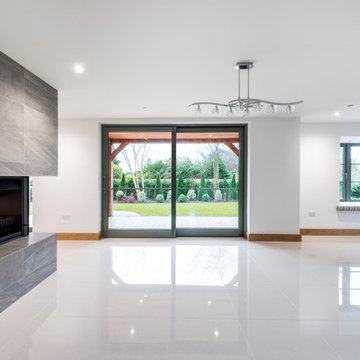
One of 5 award winning new build houses by Junnell Homes in Prinsted, Emsworth, Hampshire. Widespread use of natural materials to fit in with the local vernacular style. Brick & flint, lime render and oak structures. The classical arts & crafts exterior belies the large open plan contemporary interior finishes by At No 19
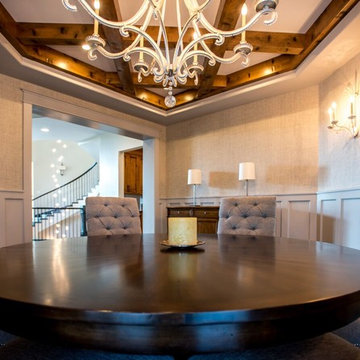
Пример оригинального дизайна: большая отдельная столовая в классическом стиле с серыми стенами, темным паркетным полом, стандартным камином и фасадом камина из плитки
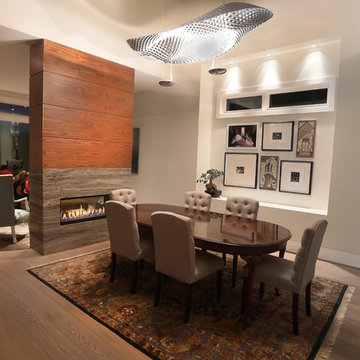
Built-in floor-to -ceiling fireplace made of flat cut walnut veneer. It offers a stylish separation between dining room and reading/study area.
Стильный дизайн: огромная кухня-столовая в современном стиле с серыми стенами, светлым паркетным полом, стандартным камином и фасадом камина из плитки - последний тренд
Стильный дизайн: огромная кухня-столовая в современном стиле с серыми стенами, светлым паркетным полом, стандартным камином и фасадом камина из плитки - последний тренд
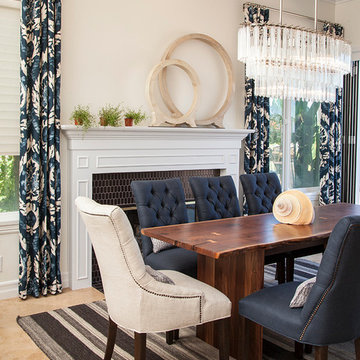
Идея дизайна: большая кухня-столовая в стиле неоклассика (современная классика) с серыми стенами, полом из известняка и фасадом камина из плитки
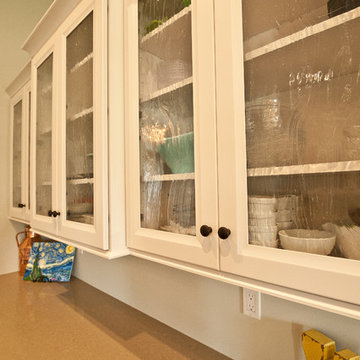
Whole House remodel consisted of stripping the house down to the studs inside & out; new siding & roof on outside and complete remodel inside (kitchen, dining, living, kids lounge, laundry/mudroom, master bedroom & bathroom, and 5 other bathrooms. Photo credit: Melissa Stewardson Photography
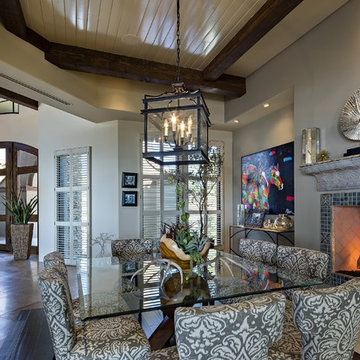
ThompsonPhotographic.com
На фото: большая гостиная-столовая в современном стиле с серыми стенами, темным паркетным полом, стандартным камином и фасадом камина из плитки с
На фото: большая гостиная-столовая в современном стиле с серыми стенами, темным паркетным полом, стандартным камином и фасадом камина из плитки с
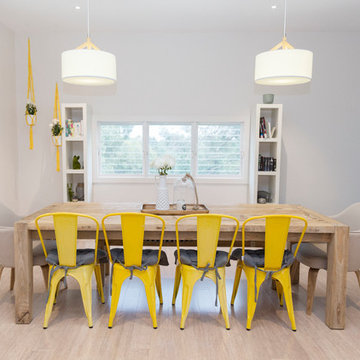
New dining area with pendant lights incorporated to frame the dining table. Louvred windows were added to create air-flow and to view the beautiful countryside outside.
Столовая с фасадом камина из плитки – фото дизайна интерьера класса люкс
8