Столовая с фасадом камина из плитки – фото дизайна интерьера класса люкс
Сортировать:Популярное за сегодня
21 - 40 из 340 фото
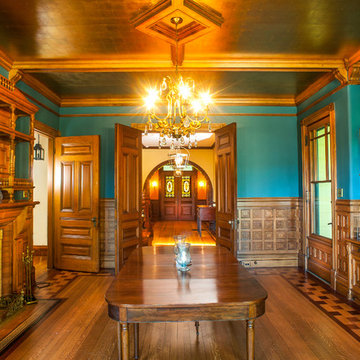
Источник вдохновения для домашнего уюта: большая отдельная столовая в викторианском стиле с синими стенами, паркетным полом среднего тона, стандартным камином, фасадом камина из плитки и коричневым полом
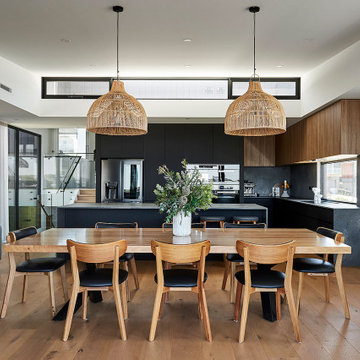
Источник вдохновения для домашнего уюта: большая гостиная-столовая в современном стиле с белыми стенами, паркетным полом среднего тона, горизонтальным камином, фасадом камина из плитки, коричневым полом и сводчатым потолком
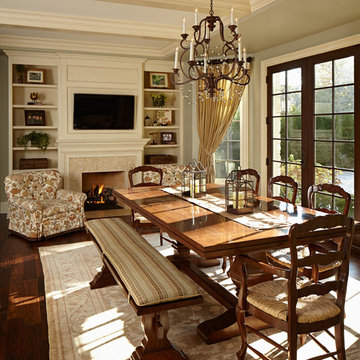
Reynolds Cabinetry and Millwork -- Photography by Nathan Kirkman
Источник вдохновения для домашнего уюта: кухня-столовая среднего размера в классическом стиле с зелеными стенами, темным паркетным полом, стандартным камином и фасадом камина из плитки
Источник вдохновения для домашнего уюта: кухня-столовая среднего размера в классическом стиле с зелеными стенами, темным паркетным полом, стандартным камином и фасадом камина из плитки
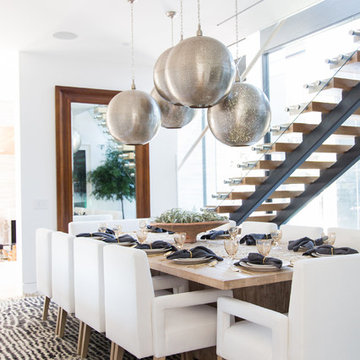
Interior Design by Blackband Design
Photography by Tessa Neustadt
Идея дизайна: большая отдельная столовая в современном стиле с белыми стенами, полом из известняка, двусторонним камином и фасадом камина из плитки
Идея дизайна: большая отдельная столовая в современном стиле с белыми стенами, полом из известняка, двусторонним камином и фасадом камина из плитки
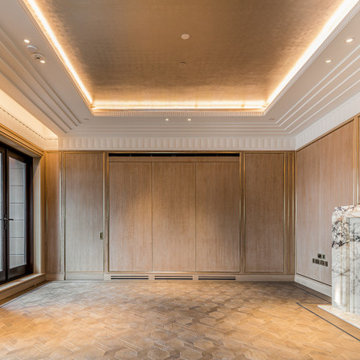
На фото: отдельная столовая среднего размера в классическом стиле с стандартным камином, фасадом камина из плитки и кессонным потолком
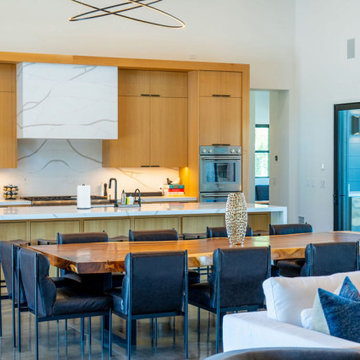
Пример оригинального дизайна: огромная гостиная-столовая в стиле кантри с белыми стенами, бетонным полом, фасадом камина из плитки, бежевым полом и деревянным потолком
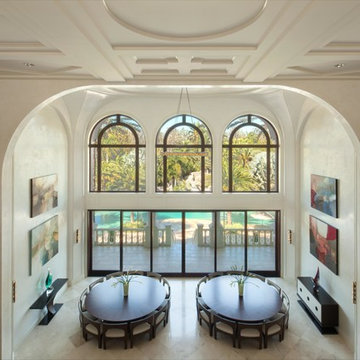
Photo Credit - Lori Hamilton
На фото: огромная гостиная-столовая в стиле неоклассика (современная классика) с белыми стенами, мраморным полом, стандартным камином и фасадом камина из плитки
На фото: огромная гостиная-столовая в стиле неоклассика (современная классика) с белыми стенами, мраморным полом, стандартным камином и фасадом камина из плитки
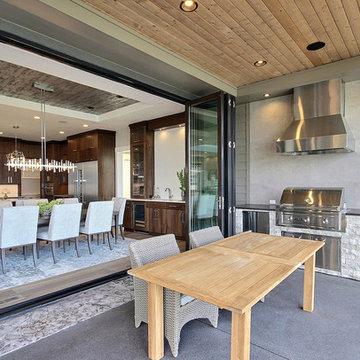
Named for its poise and position, this home's prominence on Dawson's Ridge corresponds to Crown Point on the southern side of the Columbia River. Far reaching vistas, breath-taking natural splendor and an endless horizon surround these walls with a sense of home only the Pacific Northwest can provide. Welcome to The River's Point.
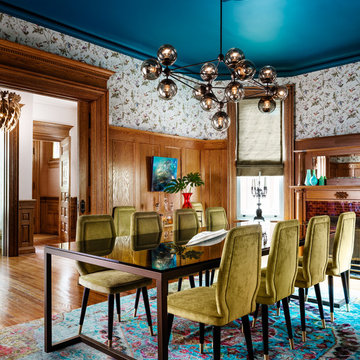
Brandon Barre & Gillian Jackson
На фото: отдельная столовая среднего размера в викторианском стиле с светлым паркетным полом, стандартным камином и фасадом камина из плитки с
На фото: отдельная столовая среднего размера в викторианском стиле с светлым паркетным полом, стандартным камином и фасадом камина из плитки с
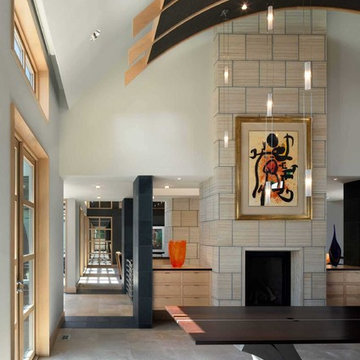
Farshid Assassi
Пример оригинального дизайна: большая отдельная столовая в современном стиле с полом из известняка, стандартным камином, белыми стенами, фасадом камина из плитки и серым полом
Пример оригинального дизайна: большая отдельная столовая в современном стиле с полом из известняка, стандартным камином, белыми стенами, фасадом камина из плитки и серым полом
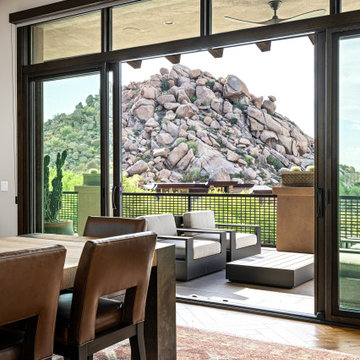
Nestled up against a private enlave this desert custom home take stunning views of the stunning desert to the next level. The sculptural shapes of the unique geological rocky formations take center stage from the private backyard. Unobstructed Troon North Mountain views takes center stage from every room in this carefully placed home.
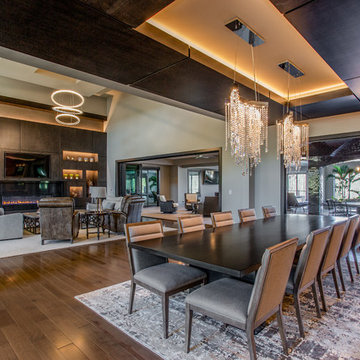
Стильный дизайн: большая кухня-столовая в стиле модернизм с серыми стенами, темным паркетным полом, горизонтальным камином, фасадом камина из плитки и коричневым полом - последний тренд
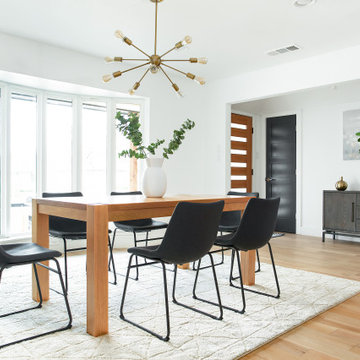
Modern farmhouse designs by Jessica Koltun in Dallas, TX. Light oak floors, navy cabinets, blue cabinets, chrome fixtures, gold mirrors, subway tile, zellige square tile, black vertical fireplace tile, black wall sconces, gold chandeliers, gold hardware, navy blue wall tile, marble hex tile, marble geometric tile, modern style, contemporary, modern tile, interior design, real estate, for sale, luxury listing, dark shaker doors, blue shaker cabinets, white subway shower
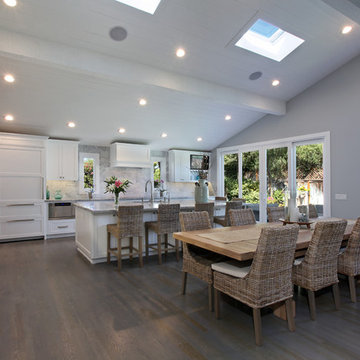
Photography: Jeri Koegel
На фото: большая кухня-столовая в морском стиле с темным паркетным полом, стандартным камином, фасадом камина из плитки, серыми стенами и коричневым полом
На фото: большая кухня-столовая в морском стиле с темным паркетным полом, стандартным камином, фасадом камина из плитки, серыми стенами и коричневым полом
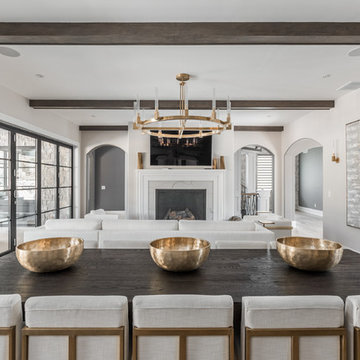
The goal in building this home was to create an exterior esthetic that elicits memories of a Tuscan Villa on a hillside and also incorporates a modern feel to the interior.
Modern aspects were achieved using an open staircase along with a 25' wide rear folding door. The addition of the folding door allows us to achieve a seamless feel between the interior and exterior of the house. Such creates a versatile entertaining area that increases the capacity to comfortably entertain guests.
The outdoor living space with covered porch is another unique feature of the house. The porch has a fireplace plus heaters in the ceiling which allow one to entertain guests regardless of the temperature. The zero edge pool provides an absolutely beautiful backdrop—currently, it is the only one made in Indiana. Lastly, the master bathroom shower has a 2' x 3' shower head for the ultimate waterfall effect. This house is unique both outside and in.
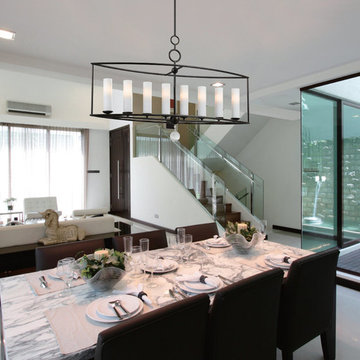
Crystorama Cameron 8 Light English Bronze Linear Chandelier I
w42 x h25.25 x d10 (in)
#9268-EB
Свежая идея для дизайна: огромная столовая в современном стиле с белыми стенами, полом из керамогранита, стандартным камином и фасадом камина из плитки - отличное фото интерьера
Свежая идея для дизайна: огромная столовая в современном стиле с белыми стенами, полом из керамогранита, стандартным камином и фасадом камина из плитки - отличное фото интерьера
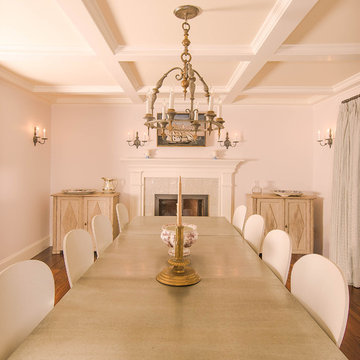
The Mirrored Image Photograpy
Свежая идея для дизайна: большая отдельная столовая в классическом стиле с паркетным полом среднего тона, стандартным камином и фасадом камина из плитки - отличное фото интерьера
Свежая идея для дизайна: большая отдельная столовая в классическом стиле с паркетным полом среднего тона, стандартным камином и фасадом камина из плитки - отличное фото интерьера
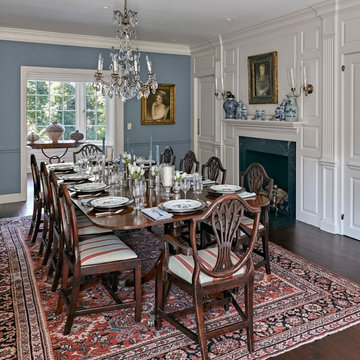
Robert Benson For Charles Hilton Architects
From grand estates, to exquisite country homes, to whole house renovations, the quality and attention to detail of a "Significant Homes" custom home is immediately apparent. Full time on-site supervision, a dedicated office staff and hand picked professional craftsmen are the team that take you from groundbreaking to occupancy. Every "Significant Homes" project represents 45 years of luxury homebuilding experience, and a commitment to quality widely recognized by architects, the press and, most of all....thoroughly satisfied homeowners. Our projects have been published in Architectural Digest 6 times along with many other publications and books. Though the lion share of our work has been in Fairfield and Westchester counties, we have built homes in Palm Beach, Aspen, Maine, Nantucket and Long Island.
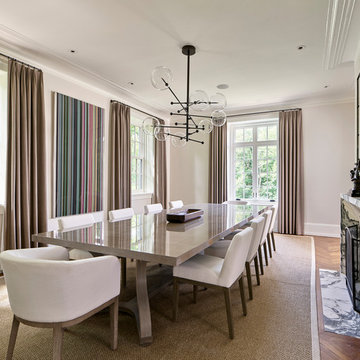
A beautifully modern dining room featuring a stunning marble-surround fireplace.
На фото: большая отдельная столовая в стиле неоклассика (современная классика) с белыми стенами, паркетным полом среднего тона, стандартным камином, фасадом камина из плитки и коричневым полом
На фото: большая отдельная столовая в стиле неоклассика (современная классика) с белыми стенами, паркетным полом среднего тона, стандартным камином, фасадом камина из плитки и коричневым полом
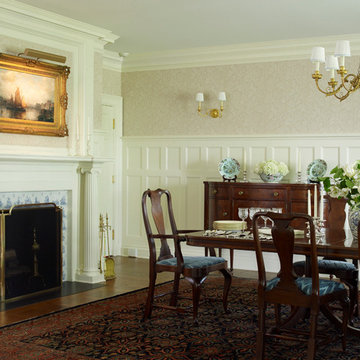
A traditional dining room in a colonial home in CT
Photographer: Tria Giovan
Стильный дизайн: большая отдельная столовая в классическом стиле с разноцветными стенами, ковровым покрытием, стандартным камином, фасадом камина из плитки и коричневым полом - последний тренд
Стильный дизайн: большая отдельная столовая в классическом стиле с разноцветными стенами, ковровым покрытием, стандартным камином, фасадом камина из плитки и коричневым полом - последний тренд
Столовая с фасадом камина из плитки – фото дизайна интерьера класса люкс
2