Столовая с фасадом камина из кирпича – фото дизайна интерьера
Сортировать:
Бюджет
Сортировать:Популярное за сегодня
121 - 140 из 2 996 фото
1 из 2
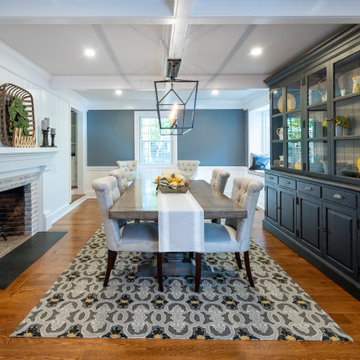
We call this dining room modern-farmhouse-chic! As the focal point of the room, the fireplace was the perfect space for an accent wall. We white-washed the fireplace’s brick and added a white surround and mantle and finished the wall with white shiplap. We also added the same shiplap as wainscoting to the other walls. A special feature of this room is the coffered ceiling. We recessed the chandelier directly into the beam for a clean, seamless look.
This farmhouse style home in West Chester is the epitome of warmth and welcoming. We transformed this house’s original dark interior into a light, bright sanctuary. From installing brand new red oak flooring throughout the first floor to adding horizontal shiplap to the ceiling in the family room, we really enjoyed working with the homeowners on every aspect of each room. A special feature is the coffered ceiling in the dining room. We recessed the chandelier directly into the beams, for a clean, seamless look. We maximized the space in the white and chrome galley kitchen by installing a lot of custom storage. The pops of blue throughout the first floor give these room a modern touch.
Rudloff Custom Builders has won Best of Houzz for Customer Service in 2014, 2015 2016, 2017 and 2019. We also were voted Best of Design in 2016, 2017, 2018, 2019 which only 2% of professionals receive. Rudloff Custom Builders has been featured on Houzz in their Kitchen of the Week, What to Know About Using Reclaimed Wood in the Kitchen as well as included in their Bathroom WorkBook article. We are a full service, certified remodeling company that covers all of the Philadelphia suburban area. This business, like most others, developed from a friendship of young entrepreneurs who wanted to make a difference in their clients’ lives, one household at a time. This relationship between partners is much more than a friendship. Edward and Stephen Rudloff are brothers who have renovated and built custom homes together paying close attention to detail. They are carpenters by trade and understand concept and execution. Rudloff Custom Builders will provide services for you with the highest level of professionalism, quality, detail, punctuality and craftsmanship, every step of the way along our journey together.
Specializing in residential construction allows us to connect with our clients early in the design phase to ensure that every detail is captured as you imagined. One stop shopping is essentially what you will receive with Rudloff Custom Builders from design of your project to the construction of your dreams, executed by on-site project managers and skilled craftsmen. Our concept: envision our client’s ideas and make them a reality. Our mission: CREATING LIFETIME RELATIONSHIPS BUILT ON TRUST AND INTEGRITY.
Photo Credit: Linda McManus Images
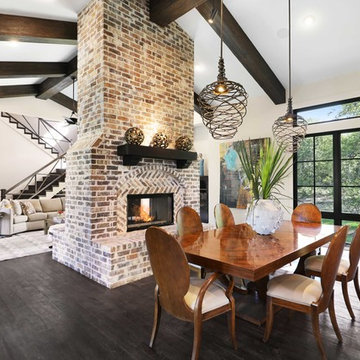
Стильный дизайн: гостиная-столовая в стиле неоклассика (современная классика) с бежевыми стенами, темным паркетным полом, двусторонним камином, фасадом камина из кирпича и черным полом - последний тренд
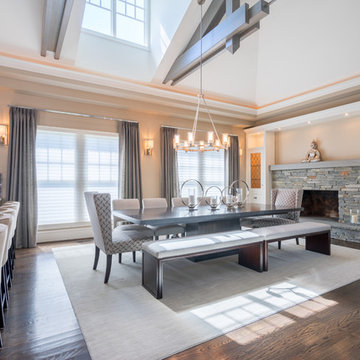
Nomoi Design LLC
Идея дизайна: большая кухня-столовая в стиле неоклассика (современная классика) с бежевыми стенами, темным паркетным полом, двусторонним камином и фасадом камина из кирпича
Идея дизайна: большая кухня-столовая в стиле неоклассика (современная классика) с бежевыми стенами, темным паркетным полом, двусторонним камином и фасадом камина из кирпича
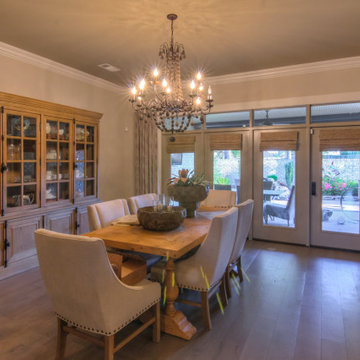
На фото: столовая среднего размера с бежевыми стенами, светлым паркетным полом, стандартным камином, фасадом камина из кирпича и серым полом с
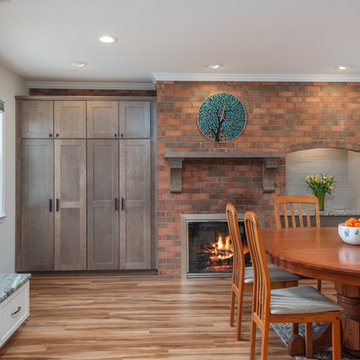
Пример оригинального дизайна: маленькая кухня-столовая в классическом стиле с белыми стенами, паркетным полом среднего тона, стандартным камином, фасадом камина из кирпича и коричневым полом для на участке и в саду
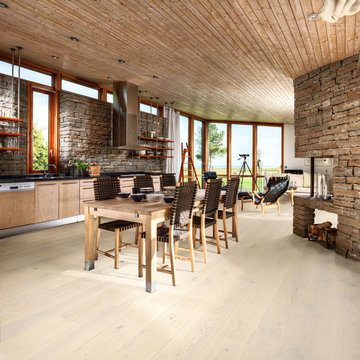
Color: Bayside Oak Hilo
Источник вдохновения для домашнего уюта: гостиная-столовая среднего размера в стиле кантри с коричневыми стенами, паркетным полом среднего тона, фасадом камина из кирпича и двусторонним камином
Источник вдохновения для домашнего уюта: гостиная-столовая среднего размера в стиле кантри с коричневыми стенами, паркетным полом среднего тона, фасадом камина из кирпича и двусторонним камином

Brick by Endicott; white oak flooring and millwork; custom wool/silk rug. White paint color is Benjamin Moore, Cloud Cover.
Photo by Whit Preston.
На фото: столовая в стиле ретро с белыми стенами, светлым паркетным полом, угловым камином, фасадом камина из кирпича и коричневым полом с
На фото: столовая в стиле ретро с белыми стенами, светлым паркетным полом, угловым камином, фасадом камина из кирпича и коричневым полом с
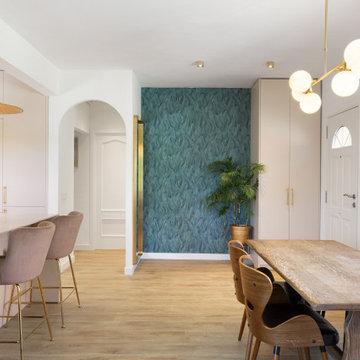
Los clientes me contactaran para realizar una reforma de la área living de su casa porque no se sentían a gusto con los espacios que tenían, ya que eran muy cerrados, obstruyan la luz y no eran prácticos para su estilo de vida.
De este modo, lo primero que sugerimos ha sido tirar las paredes del hall de entrada, eliminar el armario empotrado en esa área que también bloqueaba el espacio y la pared maestra divisoria entre la cocina y salón.
Hemos redistribuido el espacio para una cocina y hall abiertos con una península que comunican con el comedor y salón.
El resultado es un espacio living acogedor donde toda la familia puede convivir en conjunto, sin ninguna barrera. La casa se ha vuelto mas luminosa y comunica también con el espacio exterior. Los clientes nos comentaran que muchas veces dejan la puerta del jardín abierta y pueden estar cocinando y viendo las plantas del exterior, lo que para ellos es un placer.
Los muebles de la cocina se han dibujado à medida y realizado con nuestro carpintero de confianza. Para el color de los armarios se han realizado varias muestras, hasta que conseguimos el tono ideal, ya que era un requisito muy importante. Todos los electrodomésticos se han empotrado y hemos dejado a vista 2 nichos para dar mas ligereza al mueble y poder colocar algo decorativo.
Cada vez más el espacio entre salón y cocina se diluye, entonces dibujamos cocinas que son una extensión de este espacio y le llamamos al conjunto el espacio Living o zona día.
A nivel de materiales, se han utilizado, tiradores de la marca italiana Formani, la encimera y salpicadero son de Porcelanosa Xstone, fregadero de Blanco, grifería de Plados, lámparas de la casa francesa Honoré Deco y papel de pared con hojas tropicales de Casamance.
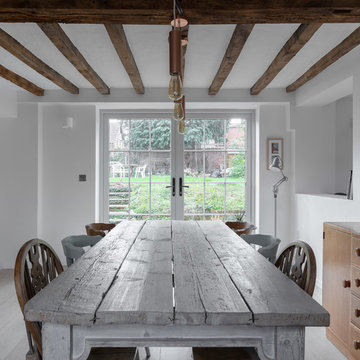
Peter Landers
На фото: гостиная-столовая среднего размера в стиле кантри с белыми стенами, светлым паркетным полом, двусторонним камином, фасадом камина из кирпича и бежевым полом с
На фото: гостиная-столовая среднего размера в стиле кантри с белыми стенами, светлым паркетным полом, двусторонним камином, фасадом камина из кирпича и бежевым полом с

The dining table was custom made from solid walnut, with live edges. The original brick veneer fireplace was kept, as well as the floating steel framed hearth. Photo by Christopher Wright, CR
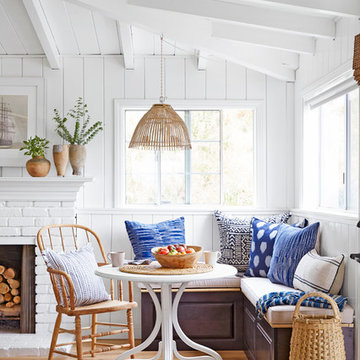
Идея дизайна: маленькая столовая в морском стиле с белыми стенами, светлым паркетным полом, стандартным камином и фасадом камина из кирпича для на участке и в саду
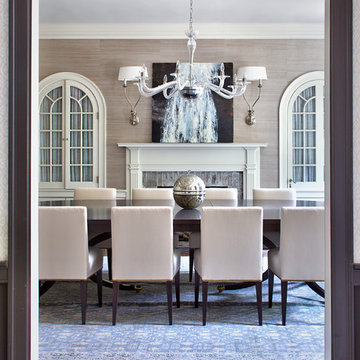
Пример оригинального дизайна: столовая в классическом стиле с паркетным полом среднего тона, бежевыми стенами и фасадом камина из кирпича

The homeowner of this ranch style home in Orange Park Acres wanted the Kitchen Breakfast Nook to become a large informal Dining Room that was an extension of the new Great Room. A new painted limestone effect on the used brick fireplace sets the tone for a lighter, more open and airy space. Using a bench for part of the seating helps to eliminate crowding and give a place for the grandkids to sit that can handle sticky hands. Custom designed dining chairs in a heavy duty velvet add to the luxurious feeling of the room and can be used in the adjacent Great Room for additional seating. A heavy dark iron chandelier was replaced with the lovely fixture that was hanging in another room; it's pale tones perfect for the new scheme. The window seat cushions were updated in a serviceable ostrich print taupe vinyl enhanced by rich cut velvet brocade and metallic woven pillows, making it a perfect place to sit and enjoy the outdoors. Photo by Anthony Gomez.
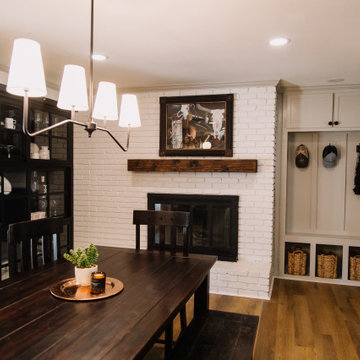
Picture yourself in this inviting space, where conversations flow freely and laughter fills the air. At the center of attention stands a magnificent white brick fireplace, radiating an ambiance of serenity and charm. It is here, gathered around the table, that memories are made and meaningful connections are forged.
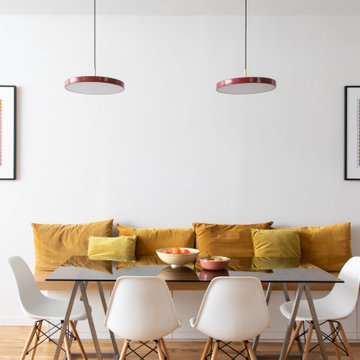
Идея дизайна: столовая среднего размера в стиле лофт с белыми стенами, светлым паркетным полом, стандартным камином, фасадом камина из кирпича и коричневым полом
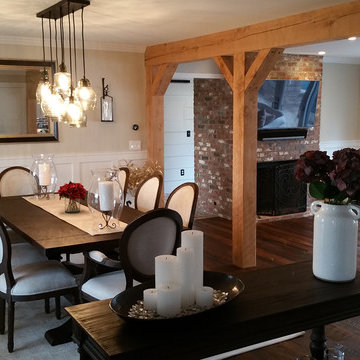
Devin
На фото: гостиная-столовая среднего размера в стиле кантри с бежевыми стенами, темным паркетным полом, стандартным камином и фасадом камина из кирпича с
На фото: гостиная-столовая среднего размера в стиле кантри с бежевыми стенами, темным паркетным полом, стандартным камином и фасадом камина из кирпича с
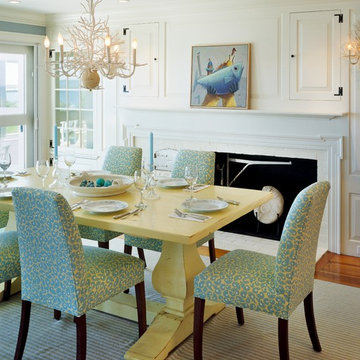
Brian Vanden Brink
На фото: столовая в классическом стиле с паркетным полом среднего тона и фасадом камина из кирпича с
На фото: столовая в классическом стиле с паркетным полом среднего тона и фасадом камина из кирпича с
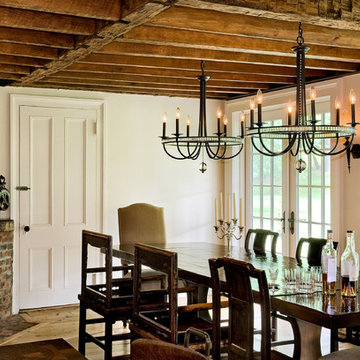
Renovated kitchen in old home with low ceilings.
Dining room.
Photography: Rob Karosis
Источник вдохновения для домашнего уюта: столовая в стиле кантри с белыми стенами, угловым камином и фасадом камина из кирпича
Источник вдохновения для домашнего уюта: столовая в стиле кантри с белыми стенами, угловым камином и фасадом камина из кирпича

A beautiful dining and kitchen open to the yard and pool in this midcentury modern gem by Kennedy Cole Interior Design.
На фото: кухня-столовая среднего размера в стиле ретро с белыми стенами, бетонным полом, угловым камином, фасадом камина из кирпича, серым полом и балками на потолке с
На фото: кухня-столовая среднего размера в стиле ретро с белыми стенами, бетонным полом, угловым камином, фасадом камина из кирпича, серым полом и балками на потолке с
Lauren Colton
На фото: гостиная-столовая среднего размера в стиле ретро с белыми стенами, паркетным полом среднего тона, стандартным камином, фасадом камина из кирпича и коричневым полом с
На фото: гостиная-столовая среднего размера в стиле ретро с белыми стенами, паркетным полом среднего тона, стандартным камином, фасадом камина из кирпича и коричневым полом с
Столовая с фасадом камина из кирпича – фото дизайна интерьера
7