Столовая с фасадом камина из камня – фото дизайна интерьера
Сортировать:
Бюджет
Сортировать:Популярное за сегодня
221 - 240 из 11 762 фото
1 из 2
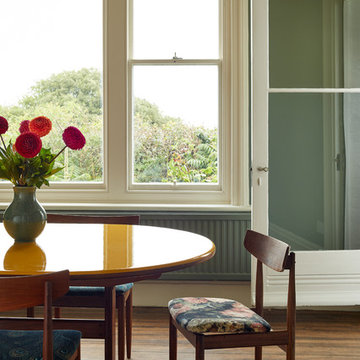
Luke Cartledge
Пример оригинального дизайна: отдельная столовая среднего размера в стиле фьюжн с зелеными стенами, темным паркетным полом, стандартным камином и фасадом камина из камня
Пример оригинального дизайна: отдельная столовая среднего размера в стиле фьюжн с зелеными стенами, темным паркетным полом, стандартным камином и фасадом камина из камня
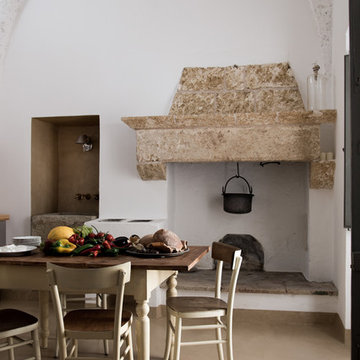
Luca Zanaroli
На фото: кухня-столовая в стиле кантри с белыми стенами, полом из керамогранита, стандартным камином и фасадом камина из камня
На фото: кухня-столовая в стиле кантри с белыми стенами, полом из керамогранита, стандартным камином и фасадом камина из камня
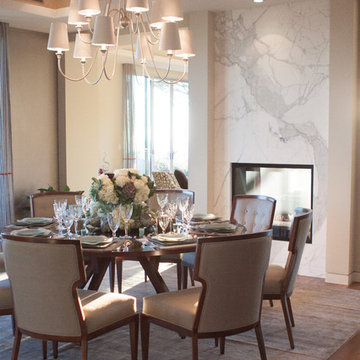
Пример оригинального дизайна: большая отдельная столовая в современном стиле с бежевыми стенами, двусторонним камином, фасадом камина из камня и темным паркетным полом

Dining area near kitchen in this mountain ski lodge.
Multiple Ranch and Mountain Homes are shown in this project catalog: from Camarillo horse ranches to Lake Tahoe ski lodges. Featuring rock walls and fireplaces with decorative wrought iron doors, stained wood trusses and hand scraped beams. Rustic designs give a warm lodge feel to these large ski resort homes and cattle ranches. Pine plank or slate and stone flooring with custom old world wrought iron lighting, leather furniture and handmade, scraped wood dining tables give a warmth to the hard use of these homes, some of which are on working farms and orchards. Antique and new custom upholstery, covered in velvet with deep rich tones and hand knotted rugs in the bedrooms give a softness and warmth so comfortable and livable. In the kitchen, range hoods provide beautiful points of interest, from hammered copper, steel, and wood. Unique stone mosaic, custom painted tile and stone backsplash in the kitchen and baths.
designed by Maraya Interior Design. From their beautiful resort town of Ojai, they serve clients in Montecito, Hope Ranch, Malibu, Westlake and Calabasas, across the tri-county areas of Santa Barbara, Ventura and Los Angeles, south to Hidden Hills- north through Solvang and more.
Jack Hall, contractor
Peter Malinowski, photo,
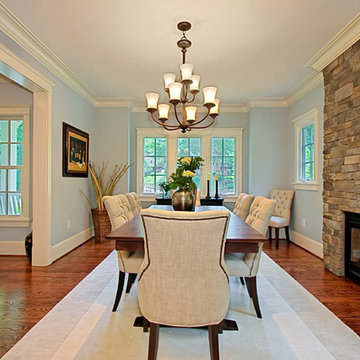
Свежая идея для дизайна: столовая в классическом стиле с синими стенами, темным паркетным полом, стандартным камином и фасадом камина из камня - отличное фото интерьера

The fireplace, open on three sides, anchors the room and allows for enjoyment of the fireplace from different parts of the space. Greg Martz Photography.
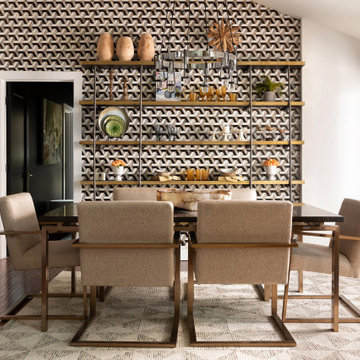
На фото: гостиная-столовая с белыми стенами, паркетным полом среднего тона, стандартным камином, фасадом камина из камня, коричневым полом, сводчатым потолком и обоями на стенах
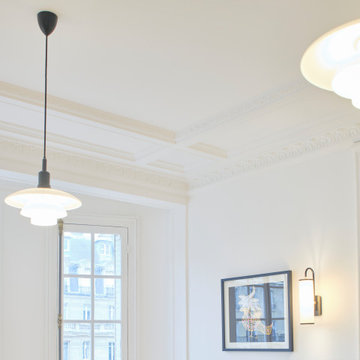
На фото: гостиная-столовая в современном стиле с белыми стенами, светлым паркетным полом, стандартным камином, фасадом камина из камня и бежевым полом с
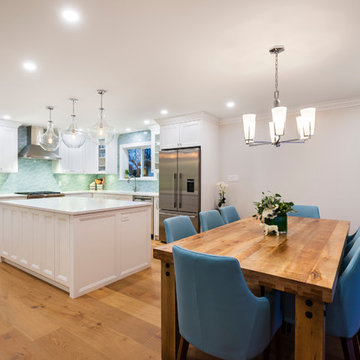
This was a major home renovation with modern updates to the kitchen, dining room, and living room. The kitchen features a handcrafted tile backsplash, giving the kitchen a unique flair. The open concept layout gives the space a more open feel. Sarah Gallop Design provided the extensive and impressive design.
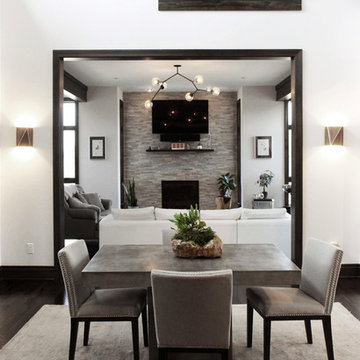
Свежая идея для дизайна: гостиная-столовая среднего размера в современном стиле с белыми стенами, темным паркетным полом, стандартным камином, фасадом камина из камня и коричневым полом - отличное фото интерьера
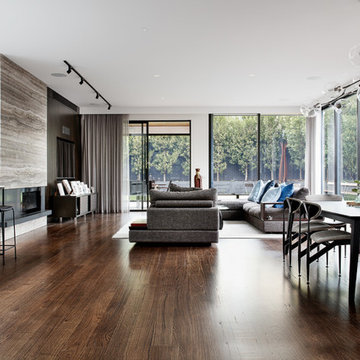
Photographer: Thomas Dalhoff
Architect: Robert Harwood
На фото: большая гостиная-столовая в современном стиле с белыми стенами, горизонтальным камином, фасадом камина из камня, коричневым полом и темным паркетным полом
На фото: большая гостиная-столовая в современном стиле с белыми стенами, горизонтальным камином, фасадом камина из камня, коричневым полом и темным паркетным полом
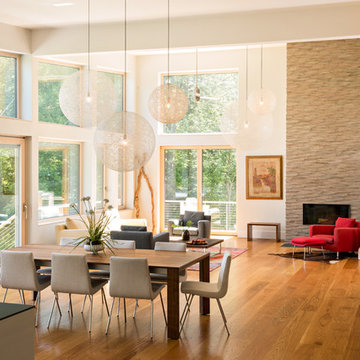
View from Dining room to pasture beyond at the Lincoln Net Zero House,
photography by Dan Cutrona
Источник вдохновения для домашнего уюта: большая кухня-столовая в стиле модернизм с бежевыми стенами, паркетным полом среднего тона, стандартным камином, фасадом камина из камня и бежевым полом
Источник вдохновения для домашнего уюта: большая кухня-столовая в стиле модернизм с бежевыми стенами, паркетным полом среднего тона, стандартным камином, фасадом камина из камня и бежевым полом
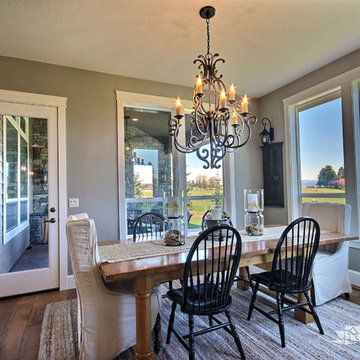
The Willow - Transitional Family Home on Acreage in Brush Prairie, Washington by Cascade West Development Inc.
Another key ingredient was a long term solution for a growing family. With a teen, preteen and a toddler it was well understood that this family would be growing, in many different ways, for years to come. A great way to plan for the future is to build in adaptability. This meant multi-use rooms, nooks and convertible flex spaces. Some of the flex features wee rooms with closets and other additional storage that could be used for personal or family effects. This included additions to the den, craft room and lots of spaces in-between. Two dining areas allow for added entertaining, either formal or informal. And underground plumbing designed for expansion will make it easy to set-up a detached garage, for the teenage years, or an in-law suite for when older relatives get a little late in their years.
Cascade West Facebook: https://goo.gl/MCD2U1
Cascade West Website: https://goo.gl/XHm7Un
These photos, like many of ours, were taken by the good people of ExposioHDR - Portland, Or
Exposio Facebook: https://goo.gl/SpSvyo
Exposio Website: https://goo.gl/Cbm8Ya
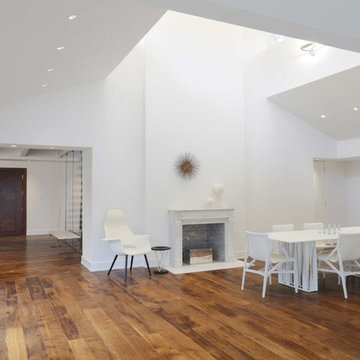
The open interiors are clean, crisp, and white, which not only suits our client’s minimal lifestyle, but also allows the home’s natural surroundings shine. To give the all white, high ceilinged formal dining room an intimate feel, we installed a more traditional style fireplace. The reclaimed European barn wood floors are another intimate counterpoint to the overall minimalism throughout the home. Photography by Adrian Wilson
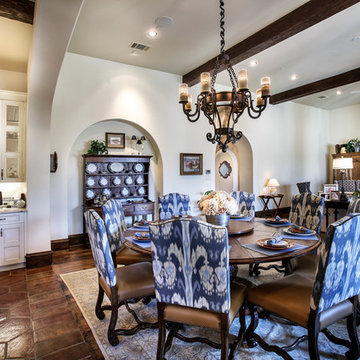
Photography by www.impressia.net
Пример оригинального дизайна: гостиная-столовая среднего размера в средиземноморском стиле с стандартным камином, фасадом камина из камня, темным паркетным полом, белыми стенами и коричневым полом
Пример оригинального дизайна: гостиная-столовая среднего размера в средиземноморском стиле с стандартным камином, фасадом камина из камня, темным паркетным полом, белыми стенами и коричневым полом
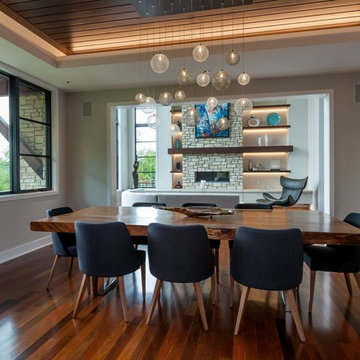
Our MOD custom made blown glass multi-pendant light featured above a live edge, hewn wood table top with metal base. The perfect MCM (Mid Century Modern) complement over your dining table. Shown in Clear and Grey Translucent.
Contemporary, Custom Glass Lighting perfect for your entryway / foyer, stairwell, living room, dining room, kitchen, and any room in your home. Dramatic lighting that is fully customizable and tailored to fit your space perfectly. No two pieces are the same.
Visit our website: www.shakuff.com for more details
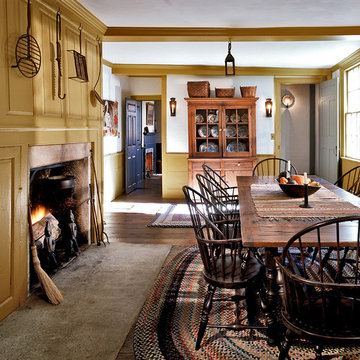
The home's original kitchen, or "Keeping Room", features a massive cooking fireplace and beehive oven.
Robert Benson Photography
На фото: большая столовая в классическом стиле с разноцветными стенами, паркетным полом среднего тона, стандартным камином и фасадом камина из камня с
На фото: большая столовая в классическом стиле с разноцветными стенами, паркетным полом среднего тона, стандартным камином и фасадом камина из камня с
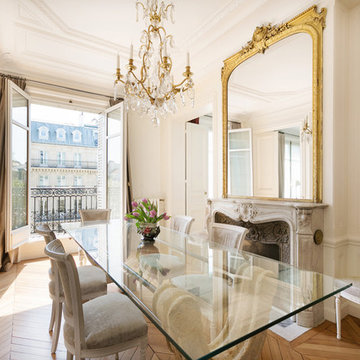
Стильный дизайн: отдельная столовая среднего размера в стиле неоклассика (современная классика) с белыми стенами, паркетным полом среднего тона, стандартным камином и фасадом камина из камня - последний тренд
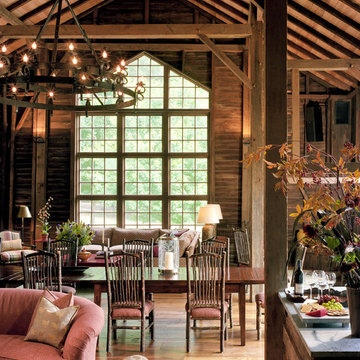
Photographer: Barry Halkin
Interior: Michael Shannon Interior Design
Стильный дизайн: столовая в классическом стиле с стандартным камином и фасадом камина из камня - последний тренд
Стильный дизайн: столовая в классическом стиле с стандартным камином и фасадом камина из камня - последний тренд
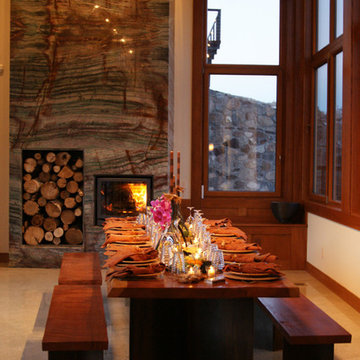
Источник вдохновения для домашнего уюта: гостиная-столовая в современном стиле с бежевыми стенами, полом из известняка, стандартным камином и фасадом камина из камня
Столовая с фасадом камина из камня – фото дизайна интерьера
12