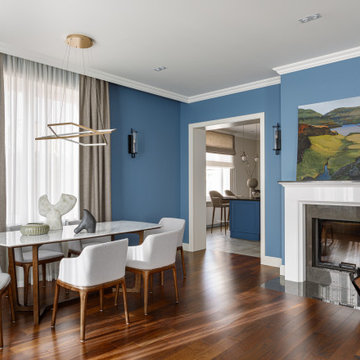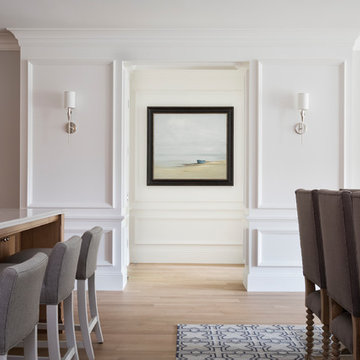Столовая с фасадом камина из штукатурки и фасадом камина из камня – фото дизайна интерьера
Сортировать:
Бюджет
Сортировать:Популярное за сегодня
1 - 20 из 14 506 фото

На фото: столовая среднего размера в стиле неоклассика (современная классика) с синими стенами, темным паркетным полом, стандартным камином, фасадом камина из камня и коричневым полом с

Angle Eye Photography
Идея дизайна: большая столовая в стиле кантри с серыми стенами, паркетным полом среднего тона, стандартным камином, фасадом камина из камня и коричневым полом
Идея дизайна: большая столовая в стиле кантри с серыми стенами, паркетным полом среднего тона, стандартным камином, фасадом камина из камня и коричневым полом

Informal dining and living area in the Great Room with wood beams on vaulted ceiling
Photography: Garett + Carrie Buell of Studiobuell/ studiobuell.com.

Стильный дизайн: большая гостиная-столовая в стиле кантри с белыми стенами, паркетным полом среднего тона, фасадом камина из камня и коричневым полом без камина - последний тренд

This Dining Room continues the coastal aesthetic of the home with paneled walls and a projecting rectangular bay with access to the outdoor entertainment spaces beyond.

Architect: Rick Shean & Christopher Simmonds, Christopher Simmonds Architect Inc.
Photography By: Peter Fritz
“Feels very confident and fluent. Love the contrast between first and second floor, both in material and volume. Excellent modern composition.”
This Gatineau Hills home creates a beautiful balance between modern and natural. The natural house design embraces its earthy surroundings, while opening the door to a contemporary aesthetic. The open ground floor, with its interconnected spaces and floor-to-ceiling windows, allows sunlight to flow through uninterrupted, showcasing the beauty of the natural light as it varies throughout the day and by season.
The façade of reclaimed wood on the upper level, white cement board lining the lower, and large expanses of floor-to-ceiling windows throughout are the perfect package for this chic forest home. A warm wood ceiling overhead and rustic hand-scraped wood floor underfoot wrap you in nature’s best.
Marvin’s floor-to-ceiling windows invite in the ever-changing landscape of trees and mountains indoors. From the exterior, the vertical windows lead the eye upward, loosely echoing the vertical lines of the surrounding trees. The large windows and minimal frames effectively framed unique views of the beautiful Gatineau Hills without distracting from them. Further, the windows on the second floor, where the bedrooms are located, are tinted for added privacy. Marvin’s selection of window frame colors further defined this home’s contrasting exterior palette. White window frames were used for the ground floor and black for the second floor.
MARVIN PRODUCTS USED:
Marvin Bi-Fold Door
Marvin Sliding Patio Door
Marvin Tilt Turn and Hopper Window
Marvin Ultimate Awning Window
Marvin Ultimate Swinging French Door

It has all the features of an award-winning home—a grand estate exquisitely restored to its historic New Mexico Territorial-style beauty, yet with 21st-century amenities and energy efficiency. And, for a Washington, D.C.-based couple who vacationed with their children in Santa Fe for decades, the 6,000-square-foot hilltop home has the added benefit of being the perfect gathering spot for family and friends from both coasts.
Wendy McEahern photography LLC

Werner Straube Photography
На фото: столовая в классическом стиле с серыми стенами, темным паркетным полом, фасадом камина из камня и стандартным камином
На фото: столовая в классическом стиле с серыми стенами, темным паркетным полом, фасадом камина из камня и стандартным камином

Built in hutch designed by Margaret Dean, Design Studio West and supplied by Rutt Custom Cabinetry.
Lighting and furniture by homeowner.
Floor was existing and refinished.

Modern Dining Room in an open floor plan, sits between the Living Room, Kitchen and Backyard Patio. The modern electric fireplace wall is finished in distressed grey plaster. Modern Dining Room Furniture in Black and white is paired with a sculptural glass chandelier. Floor to ceiling windows and modern sliding glass doors expand the living space to the outdoors.

Источник вдохновения для домашнего уюта: большая отдельная столовая в стиле неоклассика (современная классика) с белыми стенами, паркетным полом среднего тона, стандартным камином, фасадом камина из камня, коричневым полом и панелями на части стены

Spacious nook with built in buffet cabinets and under-counter refrigerator. Beautiful white beams with tongue and groove details.
Пример оригинального дизайна: столовая среднего размера в морском стиле с с кухонным уголком, бежевыми стенами, темным паркетным полом, стандартным камином, фасадом камина из камня, бежевым полом и балками на потолке
Пример оригинального дизайна: столовая среднего размера в морском стиле с с кухонным уголком, бежевыми стенами, темным паркетным полом, стандартным камином, фасадом камина из камня, бежевым полом и балками на потолке

Builder: John Kraemer & Sons | Building Architecture: Charlie & Co. Design | Interiors: Martha O'Hara Interiors | Photography: Landmark Photography
Свежая идея для дизайна: гостиная-столовая среднего размера в стиле неоклассика (современная классика) с серыми стенами, светлым паркетным полом, стандартным камином и фасадом камина из камня - отличное фото интерьера
Свежая идея для дизайна: гостиная-столовая среднего размера в стиле неоклассика (современная классика) с серыми стенами, светлым паркетным полом, стандартным камином и фасадом камина из камня - отличное фото интерьера

Wall colour: Grey Moss #234 by Little Greene | Chandelier is the large Rex pendant by Timothy Oulton | Joinery by Luxe Projects London
Источник вдохновения для домашнего уюта: большая гостиная-столовая в стиле неоклассика (современная классика) с серыми стенами, темным паркетным полом, подвесным камином, фасадом камина из камня, коричневым полом, кессонным потолком и панелями на части стены
Источник вдохновения для домашнего уюта: большая гостиная-столовая в стиле неоклассика (современная классика) с серыми стенами, темным паркетным полом, подвесным камином, фасадом камина из камня, коричневым полом, кессонным потолком и панелями на части стены

Стильный дизайн: гостиная-столовая среднего размера в стиле модернизм с белыми стенами, светлым паркетным полом, горизонтальным камином, фасадом камина из штукатурки, бежевым полом и деревянным потолком - последний тренд

The room was used as a home office, by opening the kitchen onto it, we've created a warm and inviting space, where the family loves gathering.
Свежая идея для дизайна: большая отдельная столовая в современном стиле с синими стенами, светлым паркетным полом, подвесным камином, фасадом камина из камня, бежевым полом и кессонным потолком - отличное фото интерьера
Свежая идея для дизайна: большая отдельная столовая в современном стиле с синими стенами, светлым паркетным полом, подвесным камином, фасадом камина из камня, бежевым полом и кессонным потолком - отличное фото интерьера

Dry bar in dining room. Custom millwork design with integrated panel front wine refrigerator and antique mirror glass backsplash with rosettes.
На фото: кухня-столовая среднего размера в стиле неоклассика (современная классика) с белыми стенами, паркетным полом среднего тона, двусторонним камином, фасадом камина из камня, коричневым полом, многоуровневым потолком и панелями на части стены
На фото: кухня-столовая среднего размера в стиле неоклассика (современная классика) с белыми стенами, паркетным полом среднего тона, двусторонним камином, фасадом камина из камня, коричневым полом, многоуровневым потолком и панелями на части стены

На фото: большая отдельная столовая в стиле неоклассика (современная классика) с белыми стенами, светлым паркетным полом, стандартным камином, фасадом камина из камня и бежевым полом

A rustic yet modern dining room featuring an accent wall with our Sierra Ridge Roman Castle from Pangaea® Natural Stone. This stone is a European style stone that combines yesterday’s elegance with today’s sophistication. A perfect option for a feature wall in a modern farmhouse.
Click to learn more about this stone and how to find a dealer near you:
https://www.allthingsstone.com/us-en/product-types/natural-stone-veneer/pangaea-natural-stone/roman-castle/

Идея дизайна: огромная гостиная-столовая в средиземноморском стиле с белыми стенами, паркетным полом среднего тона, стандартным камином, фасадом камина из камня и коричневым полом
Столовая с фасадом камина из штукатурки и фасадом камина из камня – фото дизайна интерьера
1