Столовая с фасадом камина из камня – фото дизайна интерьера класса люкс
Сортировать:
Бюджет
Сортировать:Популярное за сегодня
141 - 160 из 1 654 фото
1 из 3

Italian pendant lighting stands out against the custom graduated slate fireplace, custom old-growth redwood slab dining table with casters, contemporary high back host chairs with stainless steel nailhead trim, custom wool area rug, custom hand-planed walnut buffet with sliding doors and drawers, hand-planed Port Orford cedar beams, earth plaster walls and ceiling. Joel Berman glass sliding doors with stainless steel barn door hardware
Photo:: Michael R. Timmer
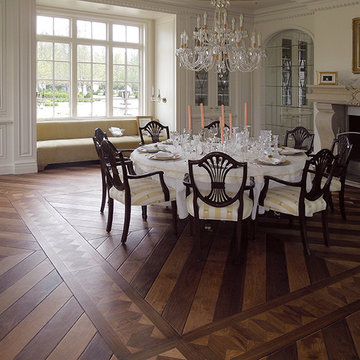
Opulent details elevate this suburban home into one that rivals the elegant French chateaus that inspired it. Floor: Variety of floor designs inspired by Villa La Cassinella on Lake Como, Italy. 6” wide-plank American Black Oak + Canadian Maple | 4” Canadian Maple Herringbone | custom parquet inlays | Prime Select | Victorian Collection hand scraped | pillowed edge | color Tolan | Satin Hardwax Oil. For more information please email us at: sales@signaturehardwoods.com
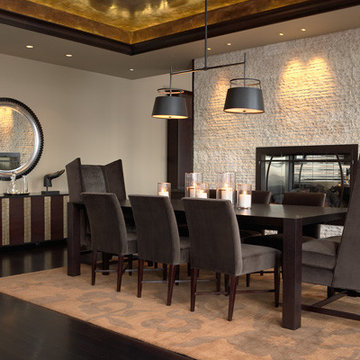
Идея дизайна: большая гостиная-столовая в стиле модернизм с бежевыми стенами, темным паркетным полом и фасадом камина из камня

Идея дизайна: большая гостиная-столовая в средиземноморском стиле с паркетным полом среднего тона, фасадом камина из камня, бежевыми стенами, стандартным камином и коричневым полом

Justin Krug Photography
Идея дизайна: большая отдельная столовая в стиле кантри с белыми стенами, паркетным полом среднего тона, стандартным камином, фасадом камина из камня и коричневым полом
Идея дизайна: большая отдельная столовая в стиле кантри с белыми стенами, паркетным полом среднего тона, стандартным камином, фасадом камина из камня и коричневым полом
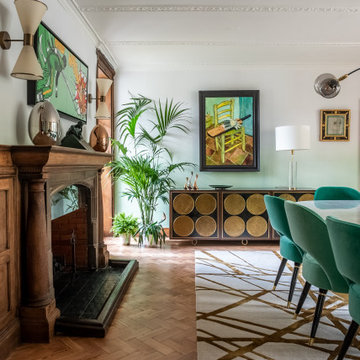
An old and dark transitionary space was transformed into a bright and fresh dining room. The room is off a conservatory and brings the outside in the house by using plants and greenery.
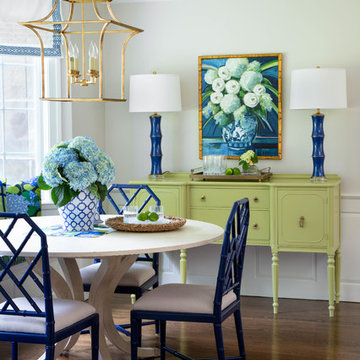
Источник вдохновения для домашнего уюта: большая столовая в стиле неоклассика (современная классика) с белыми стенами, паркетным полом среднего тона, стандартным камином, фасадом камина из камня и коричневым полом

Brad Scott Photography
Пример оригинального дизайна: отдельная столовая среднего размера в стиле рустика с серыми стенами, паркетным полом среднего тона, двусторонним камином, фасадом камина из камня и коричневым полом
Пример оригинального дизайна: отдельная столовая среднего размера в стиле рустика с серыми стенами, паркетным полом среднего тона, двусторонним камином, фасадом камина из камня и коричневым полом
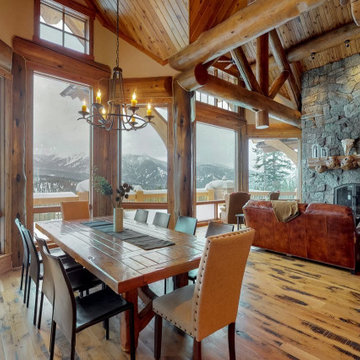
This dining space offers an outstanding view of the mountains and ski resort. Custom Log Home
Стильный дизайн: огромная гостиная-столовая в стиле рустика с бежевыми стенами, светлым паркетным полом, стандартным камином, фасадом камина из камня, бежевым полом и сводчатым потолком - последний тренд
Стильный дизайн: огромная гостиная-столовая в стиле рустика с бежевыми стенами, светлым паркетным полом, стандартным камином, фасадом камина из камня, бежевым полом и сводчатым потолком - последний тренд
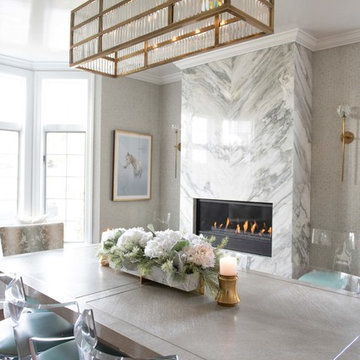
Chuan Ding
Пример оригинального дизайна: большая отдельная столовая в стиле неоклассика (современная классика) с серебряными стенами, темным паркетным полом, горизонтальным камином, фасадом камина из камня и коричневым полом
Пример оригинального дизайна: большая отдельная столовая в стиле неоклассика (современная классика) с серебряными стенами, темным паркетным полом, горизонтальным камином, фасадом камина из камня и коричневым полом
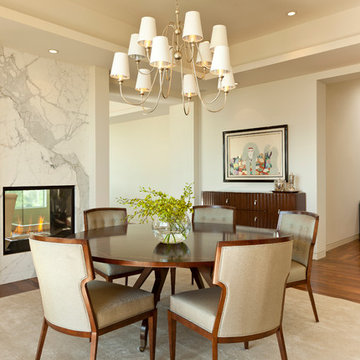
Стильный дизайн: большая столовая в стиле неоклассика (современная классика) с белыми стенами, двусторонним камином, фасадом камина из камня и темным паркетным полом - последний тренд

Свежая идея для дизайна: огромная столовая в современном стиле с бежевыми стенами, бетонным полом, двусторонним камином и фасадом камина из камня - отличное фото интерьера
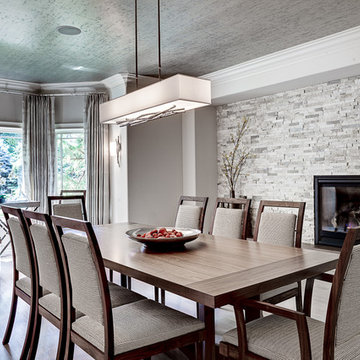
The challenge with this project was to transform a very traditional house into something more modern and suited to the lifestyle of a young couple just starting a new family. We achieved this by lightening the overall color palette with soft grays and neutrals. Then we replaced the traditional dark colored wood and tile flooring with lighter wide plank hardwood and stone floors. Next we redesigned the kitchen into a more workable open plan and used top of the line professional level appliances and light pigmented oil stained oak cabinetry. Finally we painted the heavily carved stained wood moldings and library and den cabinetry with a fresh coat of soft pale light reflecting gloss paint.
Photographer: James Koch
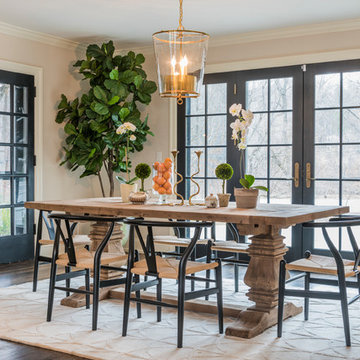
Идея дизайна: большая кухня-столовая в стиле неоклассика (современная классика) с стандартным камином, фасадом камина из камня, белыми стенами, темным паркетным полом и коричневым полом
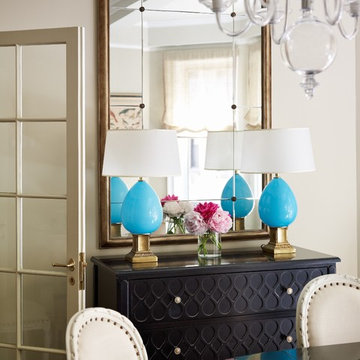
Dining room in a pre-war apartment.
Photo credit: Lucas Allen
Свежая идея для дизайна: большая кухня-столовая в стиле фьюжн с бежевыми стенами, темным паркетным полом, стандартным камином и фасадом камина из камня - отличное фото интерьера
Свежая идея для дизайна: большая кухня-столовая в стиле фьюжн с бежевыми стенами, темным паркетным полом, стандартным камином и фасадом камина из камня - отличное фото интерьера
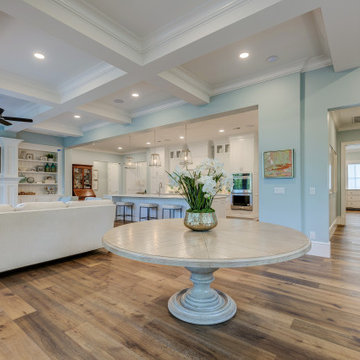
Here we get to see the expansive 18'-0" cased opening, from the back corner of the dining area.. We can see the built case book shelves and fireplace. Down the hall is a powder room,laundry and bedroom/office space. Still awaiting the chairs for the table. You guessed it supply chain issues.

Soli Deo Gloria is a magnificent modern high-end rental home nestled in the Great Smoky Mountains includes three master suites, two family suites, triple bunks, a pool table room with a 1969 throwback theme, a home theater, and an unbelievable simulator room.
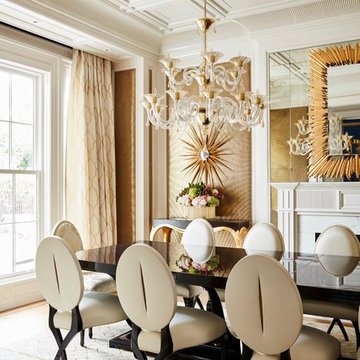
Стильный дизайн: большая столовая в классическом стиле с светлым паркетным полом, стандартным камином, фасадом камина из камня и бежевым полом - последний тренд
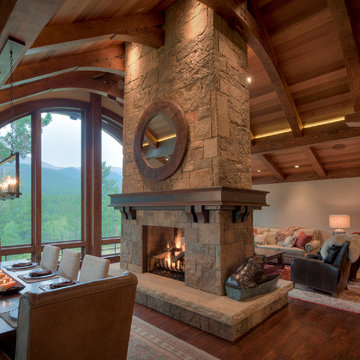
The architect, David Hueter, designed the remodel of this Allenspark ranch house to nestle into the surroundings and showcase the amazing Long's Peak view.
The custom metal mantle was designed and fabricated by Raw Urth of Fort Collins.
Builder - Splittberger construction
Damon Searles - photographer
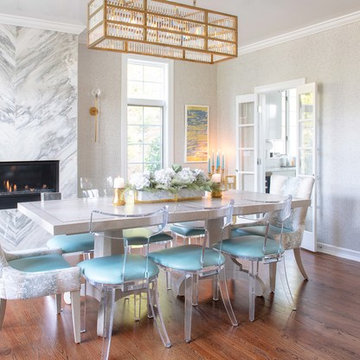
Chuan Ding
Источник вдохновения для домашнего уюта: большая отдельная столовая в стиле неоклассика (современная классика) с горизонтальным камином, фасадом камина из камня, серыми стенами и паркетным полом среднего тона
Источник вдохновения для домашнего уюта: большая отдельная столовая в стиле неоклассика (современная классика) с горизонтальным камином, фасадом камина из камня, серыми стенами и паркетным полом среднего тона
Столовая с фасадом камина из камня – фото дизайна интерьера класса люкс
8