Столовая с фасадом камина из камня – фото дизайна интерьера класса люкс
Сортировать:
Бюджет
Сортировать:Популярное за сегодня
61 - 80 из 1 654 фото
1 из 3
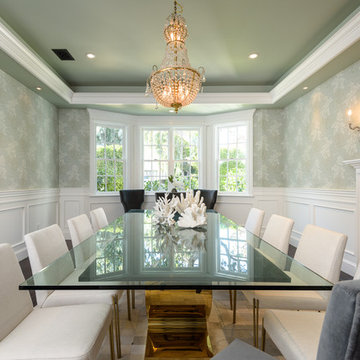
На фото: большая отдельная столовая в стиле неоклассика (современная классика) с зелеными стенами, темным паркетным полом, стандартным камином, фасадом камина из камня и коричневым полом с
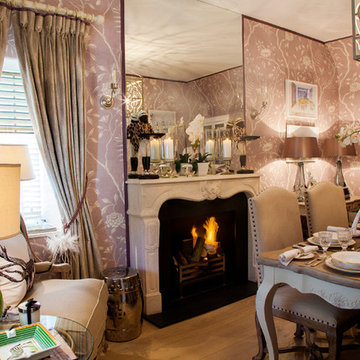
Teresa Geissler
На фото: маленькая отдельная столовая в классическом стиле с паркетным полом среднего тона, фасадом камина из камня и розовыми стенами без камина для на участке и в саду с
На фото: маленькая отдельная столовая в классическом стиле с паркетным полом среднего тона, фасадом камина из камня и розовыми стенами без камина для на участке и в саду с
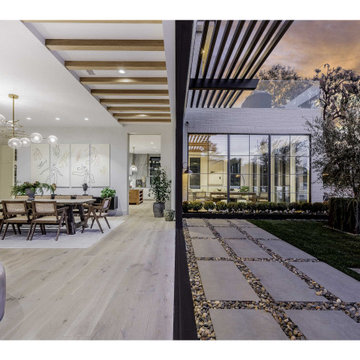
Идея дизайна: большая гостиная-столовая в современном стиле с белыми стенами, светлым паркетным полом, стандартным камином и фасадом камина из камня
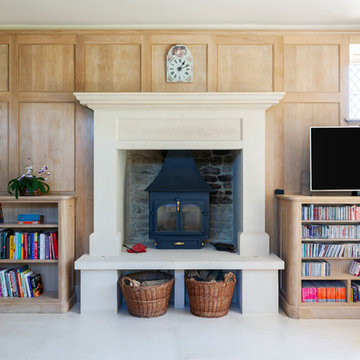
Marc Wilson
На фото: большая кухня-столовая в классическом стиле с разноцветными стенами, полом из известняка, печью-буржуйкой, фасадом камина из камня и бежевым полом с
На фото: большая кухня-столовая в классическом стиле с разноцветными стенами, полом из известняка, печью-буржуйкой, фасадом камина из камня и бежевым полом с
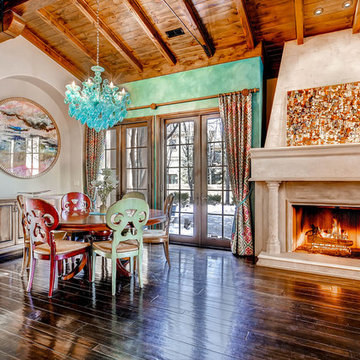
Beautiful Spanish style Mediterranean estate in Denver's upscale Buell Mansion neighborhood. Beautiful formal but comfortable dining room that opens to the outside patio. Wood ceilings and beams with wrought iron details, and enormous stone fireplace.
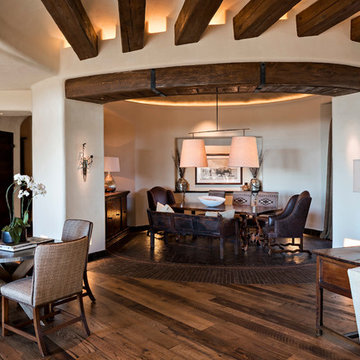
Southwestern style dining room with exposed beams and medium hardwood floors.
Architect: Urban Design Associates
Builder: R-Net Custom Homes
Interiors: Billie Springer
Photography: Thompson Photographic
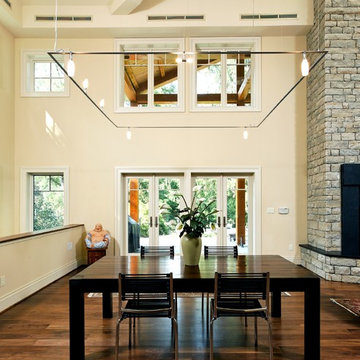
Greg Hadley
Свежая идея для дизайна: огромная гостиная-столовая в стиле неоклассика (современная классика) с бежевыми стенами, паркетным полом среднего тона, стандартным камином и фасадом камина из камня - отличное фото интерьера
Свежая идея для дизайна: огромная гостиная-столовая в стиле неоклассика (современная классика) с бежевыми стенами, паркетным полом среднего тона, стандартным камином и фасадом камина из камня - отличное фото интерьера
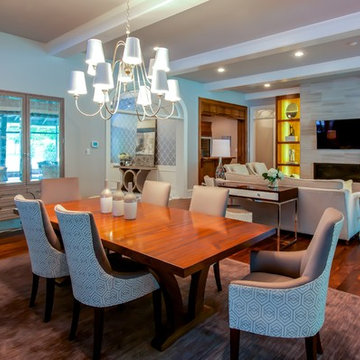
This living/dining room combined is open and airy to the sliding glass doors leading to the covered patio. A great place to entertain, yet relax and enjoy the beauty.

Wrap-around windows and sliding doors extend the visual boundaries of the kitchen and dining spaces to the treetops beyond.
Custom windows, doors, and hardware designed and furnished by Thermally Broken Steel USA.
Other sources:
Chandelier by Emily Group of Thirteen by Daniel Becker Studio.
Dining table by Newell Design Studios.
Parsons dining chairs by John Stuart (vintage, 1968).
Custom shearling rug by Miksi Rugs.
Custom built-in sectional sourced from Place Textiles and Craftsmen Upholstery.
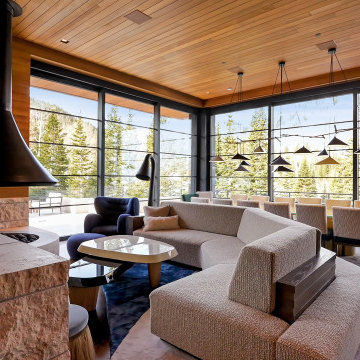
Wrap-around windows and sliding doors extend the visual boundaries of the dining and lounge spaces to the treetops beyond.
Custom windows, doors, and hardware designed and furnished by Thermally Broken Steel USA.
Other sources:
Chandelier: Emily Group of Thirteen by Daniel Becker Studio.
Dining table: Newell Design Studios.
Parsons dining chairs: John Stuart (vintage, 1968).
Custom shearling rug: Miksi Rugs.
Custom built-in sectional: sourced from Place Textiles and Craftsmen Upholstery.
Coffee table: Pierre Augustin Rose.
Ottoman: Konekt.
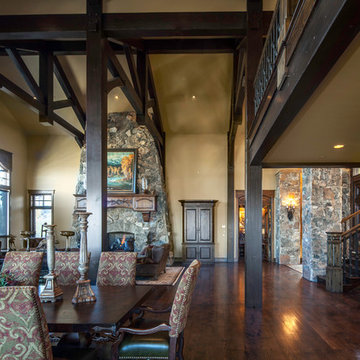
View from the Dining Room through to the Great Room with the upper level balcony above. The great views out the gathering room windows.
Стильный дизайн: огромная гостиная-столовая в стиле рустика с паркетным полом среднего тона, стандартным камином, фасадом камина из камня и бежевыми стенами - последний тренд
Стильный дизайн: огромная гостиная-столовая в стиле рустика с паркетным полом среднего тона, стандартным камином, фасадом камина из камня и бежевыми стенами - последний тренд
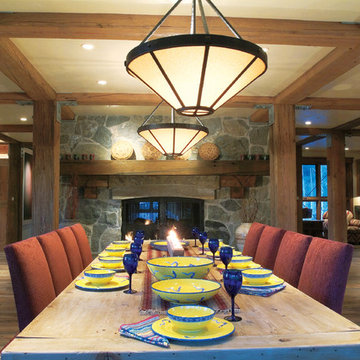
Свежая идея для дизайна: огромная гостиная-столовая в стиле рустика с белыми стенами, светлым паркетным полом, двусторонним камином и фасадом камина из камня - отличное фото интерьера
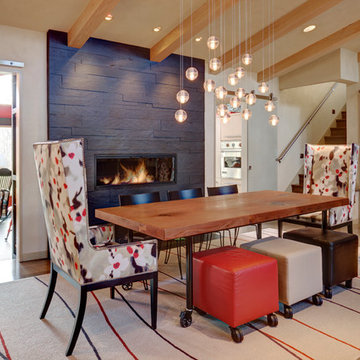
Dining Room featuring graduated slate fireplace, old-growth redwood slab dining table with casters, high back contemporary host chairs with nailhead trim, leather stools with casters, Italian glass pendant lighting, Joel Berman glass sliding barn doors, custom wool area rug, stainless steel barn door hardware for glass and charred wood doors, hand-planed Port Orford beamed ceiling, earth plaster walls and ceiling, stainless steel handrail
Photo: Michael R. Timmer
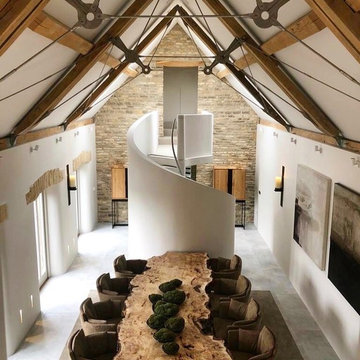
Progress images of our large Barn Renovation in the Cotswolds which see's stunning Janey Butler Interiors design being implemented throughout. With new large basement entertainment space incorporating bar, cinema, gym and games area. Stunning new Dining Hall space, Bedroom and Lounge area. More progress images of this amazing barns interior, exterior and landscape design to be added soon.

Gorgeous open plan living area, ideal for large gatherings or just snuggling up and reading a book. The fireplace has a countertop that doubles up as a counter surface for horderves
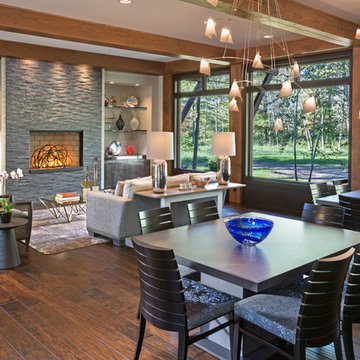
Builder: www.mooredesigns.com
Photo: Edmunds Studios
На фото: огромная гостиная-столовая в классическом стиле с паркетным полом среднего тона, стандартным камином, фасадом камина из камня и серыми стенами
На фото: огромная гостиная-столовая в классическом стиле с паркетным полом среднего тона, стандартным камином, фасадом камина из камня и серыми стенами
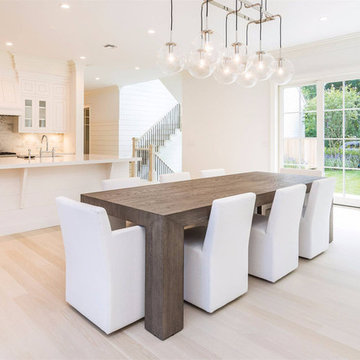
Идея дизайна: огромная кухня-столовая в современном стиле с белыми стенами, светлым паркетным полом, стандартным камином, фасадом камина из камня и бежевым полом
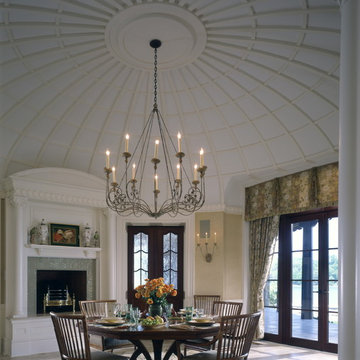
Durston Saylor
На фото: отдельная столовая среднего размера в классическом стиле с желтыми стенами, стандартным камином и фасадом камина из камня
На фото: отдельная столовая среднего размера в классическом стиле с желтыми стенами, стандартным камином и фасадом камина из камня
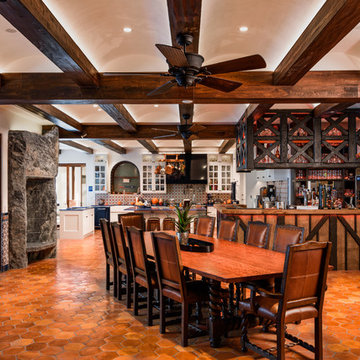
Стильный дизайн: огромная кухня-столовая в средиземноморском стиле с фасадом камина из камня - последний тренд
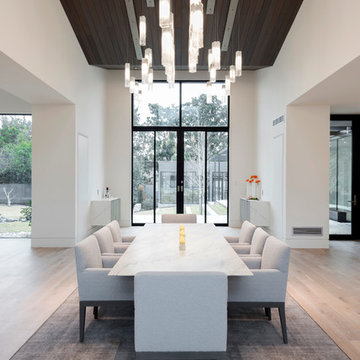
Photo by Wade Griffith
Пример оригинального дизайна: огромная кухня-столовая в современном стиле с белыми стенами, светлым паркетным полом, стандартным камином и фасадом камина из камня
Пример оригинального дизайна: огромная кухня-столовая в современном стиле с белыми стенами, светлым паркетным полом, стандартным камином и фасадом камина из камня
Столовая с фасадом камина из камня – фото дизайна интерьера класса люкс
4