Столовая с фасадом камина из камня – фото дизайна интерьера класса люкс
Сортировать:
Бюджет
Сортировать:Популярное за сегодня
81 - 100 из 1 654 фото
1 из 3
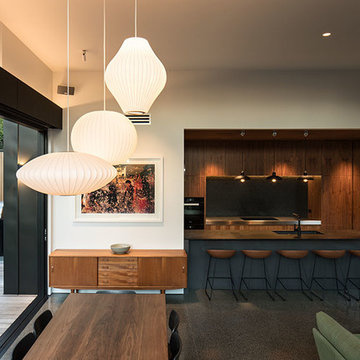
Simon Devitt
Идея дизайна: кухня-столовая среднего размера в стиле ретро с белыми стенами, бетонным полом, угловым камином и фасадом камина из камня
Идея дизайна: кухня-столовая среднего размера в стиле ретро с белыми стенами, бетонным полом, угловым камином и фасадом камина из камня
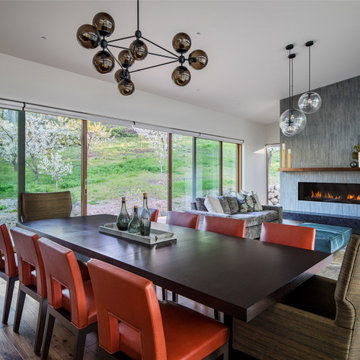
Идея дизайна: большая столовая в стиле модернизм с бежевыми стенами, паркетным полом среднего тона, стандартным камином и фасадом камина из камня
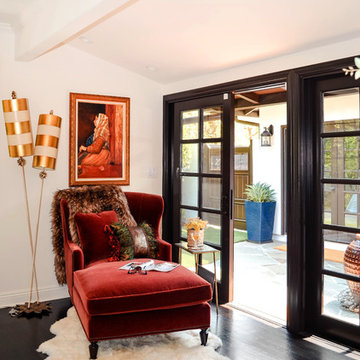
Having a reading nook is the ultimate luxury. I try to create at least one special area in every home for each person that lives there. It is so important to have little areas that let you escape the fast pace of daily life.
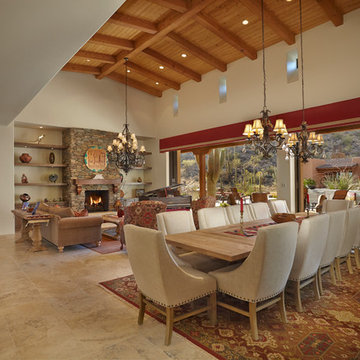
Large open great room and dining area with a mix of custom and Restoration Hardware furnishings.
Пример оригинального дизайна: огромная столовая в стиле фьюжн с бежевыми стенами, полом из травертина, стандартным камином и фасадом камина из камня
Пример оригинального дизайна: огромная столовая в стиле фьюжн с бежевыми стенами, полом из травертина, стандартным камином и фасадом камина из камня
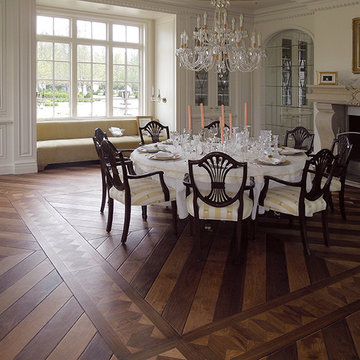
Opulent details elevate this suburban home into one that rivals the elegant French chateaus that inspired it. Floor: Variety of floor designs inspired by Villa La Cassinella on Lake Como, Italy. 6” wide-plank American Black Oak + Canadian Maple | 4” Canadian Maple Herringbone | custom parquet inlays | Prime Select | Victorian Collection hand scraped | pillowed edge | color Tolan | Satin Hardwax Oil. For more information please email us at: sales@signaturehardwoods.com

Level Three: The dining room's focal point is a sculptural table in Koa wood with bronzed aluminum legs. The comfortable dining chairs, with removable covers in an easy-care fabric, are solidly designed yet pillow soft.
Photograph © Darren Edwards, San Diego

A wall of steel and glass allows panoramic views of the lake at our Modern Northwoods Cabin project.
Пример оригинального дизайна: большая столовая в современном стиле с черными стенами, светлым паркетным полом, стандартным камином, фасадом камина из камня, коричневым полом, сводчатым потолком и панелями на части стены
Пример оригинального дизайна: большая столовая в современном стиле с черными стенами, светлым паркетным полом, стандартным камином, фасадом камина из камня, коричневым полом, сводчатым потолком и панелями на части стены
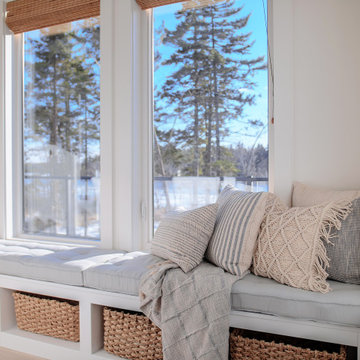
Modern lake house decorated with warm wood tones and blue accents.
Идея дизайна: большая столовая в стиле неоклассика (современная классика) с белыми стенами, светлым паркетным полом и фасадом камина из камня
Идея дизайна: большая столовая в стиле неоклассика (современная классика) с белыми стенами, светлым паркетным полом и фасадом камина из камня
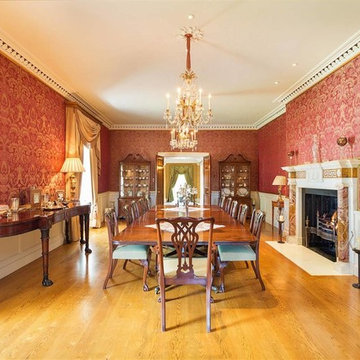
Источник вдохновения для домашнего уюта: большая отдельная столовая в классическом стиле с красными стенами, паркетным полом среднего тона, стандартным камином и фасадом камина из камня

A Nash terraced house in Regent's Park, London. Interior design by Gaye Gardner. Photography by Adam Butler
На фото: большая столовая в викторианском стиле с синими стенами, ковровым покрытием, стандартным камином, фасадом камина из камня и фиолетовым полом с
На фото: большая столовая в викторианском стиле с синими стенами, ковровым покрытием, стандартным камином, фасадом камина из камня и фиолетовым полом с

This dining space offers an outstanding view of the mountains and ski resort. Custom Log Home
Источник вдохновения для домашнего уюта: огромная гостиная-столовая в стиле рустика с бежевыми стенами, светлым паркетным полом, стандартным камином, фасадом камина из камня, бежевым полом и сводчатым потолком
Источник вдохновения для домашнего уюта: огромная гостиная-столовая в стиле рустика с бежевыми стенами, светлым паркетным полом, стандартным камином, фасадом камина из камня, бежевым полом и сводчатым потолком
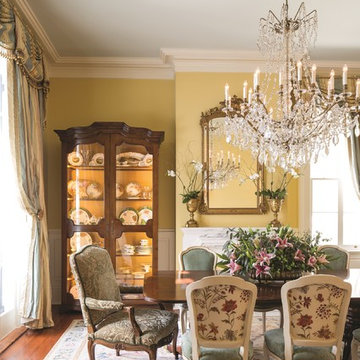
Restored dining room including new plaster moldings, hand-built plaster ceiling medallion, custom bench-made mahogany dining table, antique host dining chairs, custom walnut china cabinet, custom silk drapery panels with matching valance, hand-woven aubusson rug.
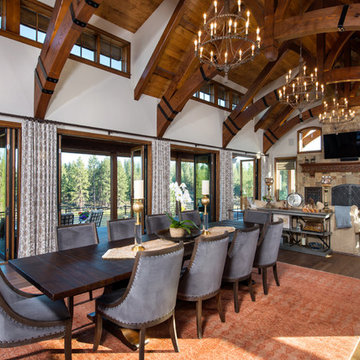
Paula Watts Photographer
Источник вдохновения для домашнего уюта: большая гостиная-столовая в стиле рустика с белыми стенами, темным паркетным полом, стандартным камином, фасадом камина из камня и коричневым полом
Источник вдохновения для домашнего уюта: большая гостиная-столовая в стиле рустика с белыми стенами, темным паркетным полом, стандартным камином, фасадом камина из камня и коричневым полом

The open plan in this Living/Dining/Kitchen combination area is great for entertaining family and friends while enjoying the view.
Photoraphed by: Coles Hairston
Architect: James LaRue

The view from the Kitchen Island towards the Kitchen Table now offers the homeowner commanding visual access to the Entry Hall, Dining Room, and Family Room as well as the side Mud Room entrance. The new eat-in area with a custom designed fireplace was the former location of the Kitchen workspace.

Level Three: A custom-designed chandelier with ocher-colored onyx pendants suits the dining room furnishings and space layout. Matching onyx sconces grace the window-wall behind the table.
Access to the outdoor deck and BBQ area (to the left of the fireplace column) is conveniently located near the dining and kitchen areas.
Photograph © Darren Edwards, San Diego

Стильный дизайн: большая гостиная-столовая в современном стиле с бежевыми стенами, коричневым полом, деревянным потолком, паркетным полом среднего тона, горизонтальным камином и фасадом камина из камня - последний тренд

When presented with the overall layout of the kitchen, this dining space called out for more interest than just your standard table. We chose to make a statement with a custom three-sided seated banquette. Completed in early 2020, this family gathering space is complete with storage beneath and electrical charging stations on each end.
Underneath three large window walls, our built-in banquette and custom table provide a comfortable, intimate dining nook for the family and a few guests while the stunning oversized chandelier ties in nicely with the other brass accents in the kitchen. The thin black window mullions offer a sharp, clean contrast to the crisp white walls and coordinate well with the dark banquette, sprayed to match the dark charcoal doors in the home.
The finishing touch is our faux distressed leather cushions, topped with a variety of pillows in shapes and cozy fabrics. We love that this family hangs out here in every season!
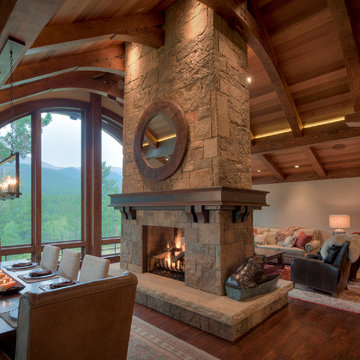
The architect, David Hueter, designed the remodel of this Allenspark ranch house to nestle into the surroundings and showcase the amazing Long's Peak view.
The custom metal mantle was designed and fabricated by Raw Urth of Fort Collins.
Builder - Splittberger construction
Damon Searles - photographer

Vaulted ceilings in the living room, along with numerous floor to ceiling, retracting glass doors, create a feeling of openness and provide 1800 views of the Pacific Ocean. Elegant, earthy finishes include the Santos mahogany floors and Egyptian limestone.
Architect: Edward Pitman Architects
Builder: Allen Constrruction
Photos: Jim Bartsch Photography
Столовая с фасадом камина из камня – фото дизайна интерьера класса люкс
5