Столовая
Сортировать:
Бюджет
Сортировать:Популярное за сегодня
141 - 160 из 1 048 фото
1 из 2
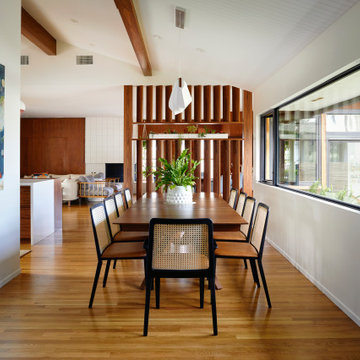
На фото: гостиная-столовая в стиле ретро с белыми стенами, светлым паркетным полом, угловым камином, фасадом камина из бетона и балками на потолке с
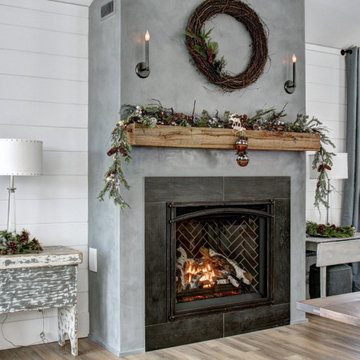
designer et photographe Lyne Brunet
На фото: большая столовая с белыми стенами, паркетным полом среднего тона, стандартным камином и фасадом камина из бетона с
На фото: большая столовая с белыми стенами, паркетным полом среднего тона, стандартным камином и фасадом камина из бетона с
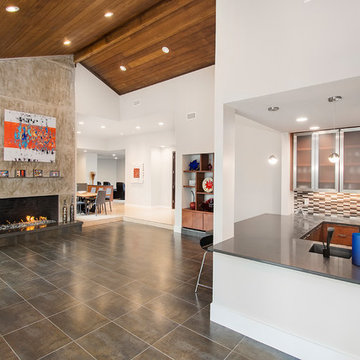
We gave this 1978 home a magnificent modern makeover that the homeowners love! Our designers were able to maintain the great architecture of this home but remove necessary walls, soffits and doors needed to open up the space.
In the living room, we opened up the bar by removing soffits and openings, to now seat 6. The original low brick hearth was replaced with a cool floating concrete hearth from floor to ceiling. The wall that once closed off the kitchen was demoed to 42" counter top height, so that it now opens up to the dining room and entry way. The coat closet opening that once opened up into the entry way was moved around the corner to open up in a less conspicuous place.
The secondary master suite used to have a small stand up shower and a tiny linen closet but now has a large double shower and a walk in closet, all while maintaining the space and sq. ft.in the bedroom. The powder bath off the entry was refinished, soffits removed and finished with a modern accent tile giving it an artistic modern touch
Design/Remodel by Hatfield Builders & Remodelers | Photography by Versatile Imaging
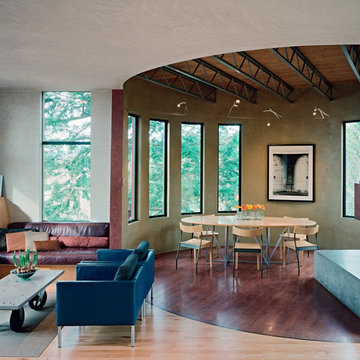
Copyrights: WA design
Свежая идея для дизайна: столовая среднего размера в стиле модернизм с серыми стенами, темным паркетным полом, горизонтальным камином, фасадом камина из бетона и коричневым полом - отличное фото интерьера
Свежая идея для дизайна: столовая среднего размера в стиле модернизм с серыми стенами, темным паркетным полом, горизонтальным камином, фасадом камина из бетона и коричневым полом - отличное фото интерьера
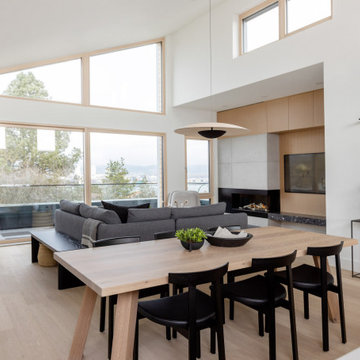
На фото: гостиная-столовая среднего размера в скандинавском стиле с белыми стенами, светлым паркетным полом, подвесным камином, фасадом камина из бетона и бежевым полом с
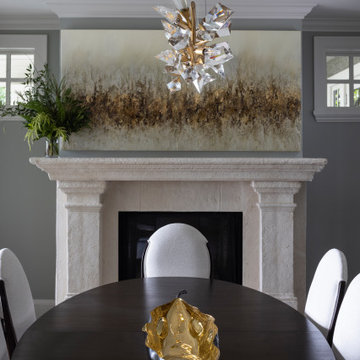
Идея дизайна: отдельная столовая среднего размера в стиле неоклассика (современная классика) с зелеными стенами, паркетным полом среднего тона, стандартным камином, фасадом камина из бетона и коричневым полом
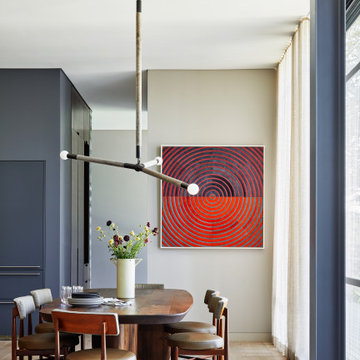
Dining room with walnut table and vintage re-upholstered chairs and detail view of steel column and stained white oak wood floors.
На фото: гостиная-столовая среднего размера в морском стиле с серыми стенами, светлым паркетным полом, стандартным камином, фасадом камина из бетона и бежевым полом
На фото: гостиная-столовая среднего размера в морском стиле с серыми стенами, светлым паркетным полом, стандартным камином, фасадом камина из бетона и бежевым полом
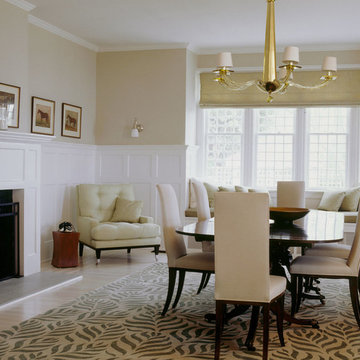
A tranquil color palette of neutrals, greens, and lavender was used to transform the estate into a glamorous and relaxing beachside home. The elegant arrangement of the colors, furniture, and pieces of art look natural and livable. The soft colors, fabrics, accessories, and art play all pull together to create this sophisticated home that also offers a lot of warmth and comfort.
Project completed by New York interior design firm Betty Wasserman Art & Interiors, which serves New York City, as well as across the tri-state area and in The Hamptons.
For more about Betty Wasserman, click here: https://www.bettywasserman.com/
To learn more about this project, click here: https://www.bettywasserman.com/spaces/hamptons-estate/
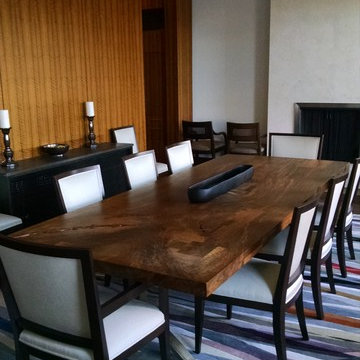
HGD
На фото: большая отдельная столовая в стиле модернизм с паркетным полом среднего тона, стандартным камином и фасадом камина из бетона
На фото: большая отдельная столовая в стиле модернизм с паркетным полом среднего тона, стандартным камином и фасадом камина из бетона

ゆったりとしたダイニングテーブルに吊り型の照明で明かりのメリハリをつける
На фото: гостиная-столовая среднего размера в современном стиле с белыми стенами, деревянным полом, печью-буржуйкой, фасадом камина из бетона, коричневым полом, балками на потолке и стенами из вагонки с
На фото: гостиная-столовая среднего размера в современном стиле с белыми стенами, деревянным полом, печью-буржуйкой, фасадом камина из бетона, коричневым полом, балками на потолке и стенами из вагонки с
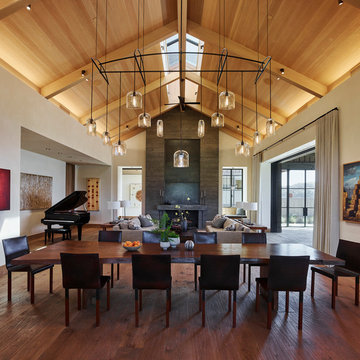
Adrian Gregorutti
Источник вдохновения для домашнего уюта: гостиная-столовая в стиле рустика с бежевыми стенами, паркетным полом среднего тона, стандартным камином, фасадом камина из бетона и коричневым полом
Источник вдохновения для домашнего уюта: гостиная-столовая в стиле рустика с бежевыми стенами, паркетным полом среднего тона, стандартным камином, фасадом камина из бетона и коричневым полом
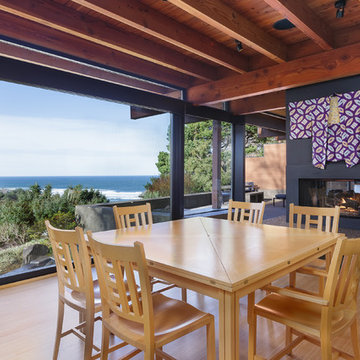
Пример оригинального дизайна: большая гостиная-столовая в восточном стиле с двусторонним камином, фасадом камина из бетона, полом из бамбука и бежевым полом
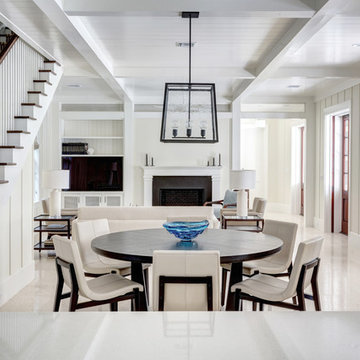
Источник вдохновения для домашнего уюта: гостиная-столовая среднего размера в морском стиле с белыми стенами, бетонным полом, стандартным камином, фасадом камина из бетона и белым полом

На фото: маленькая кухня-столовая в морском стиле с белыми стенами, светлым паркетным полом, стандартным камином, фасадом камина из бетона и кирпичными стенами для на участке и в саду
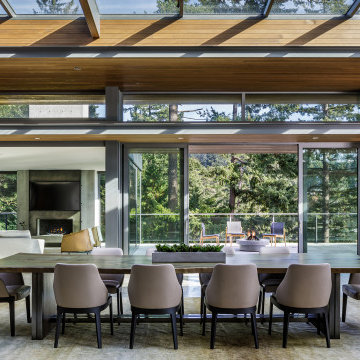
На фото: огромная гостиная-столовая в современном стиле с бетонным полом, стандартным камином, фасадом камина из бетона и балками на потолке
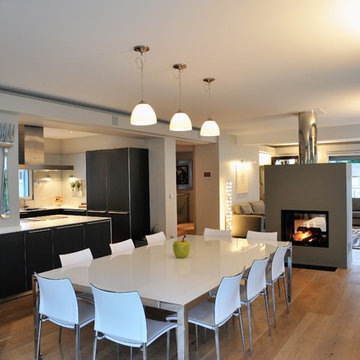
Salle à manger ouverte sur le salon, la cuisine et l'entrée
Свежая идея для дизайна: большая гостиная-столовая в современном стиле с серыми стенами, светлым паркетным полом, двусторонним камином, фасадом камина из бетона и бежевым полом - отличное фото интерьера
Свежая идея для дизайна: большая гостиная-столовая в современном стиле с серыми стенами, светлым паркетным полом, двусторонним камином, фасадом камина из бетона и бежевым полом - отличное фото интерьера

The interior of the home is immediately welcoming with the anterior of the home clad in full-height windows, beckoning you into the home with views and light. The open floor plan leads you into the family room, adjoined by the dining room and in-line kitchen. A balcony is immediately off the dining area, providing a quick escape to the outdoor refuge of Whitefish. Glo’s A5 double pane windows were used to create breathtaking views that are the crown jewels of the home’s design. Furthermore, the full height curtain wall windows and 12’ lift and slide doors provide views as well as thermal performance. The argon-filled glazing, multiple air seals, and larger thermal break make these aluminum windows durable and long-lasting.
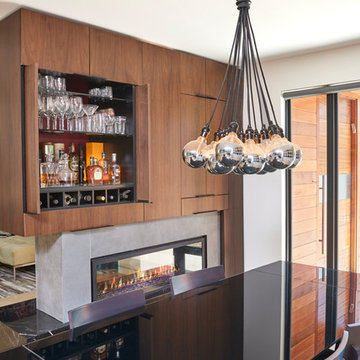
The black walnut dining room millwork incorporates a bar.
Идея дизайна: столовая среднего размера в современном стиле с белыми стенами, светлым паркетным полом, двусторонним камином и фасадом камина из бетона
Идея дизайна: столовая среднего размера в современном стиле с белыми стенами, светлым паркетным полом, двусторонним камином и фасадом камина из бетона
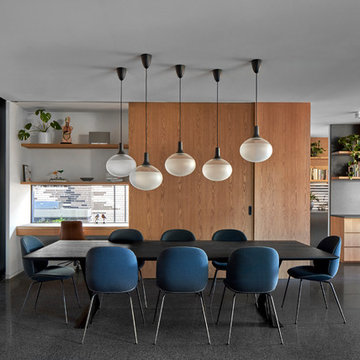
На фото: столовая в современном стиле с бетонным полом, угловым камином, фасадом камина из бетона и черным полом
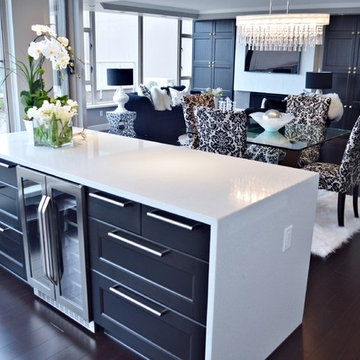
Пример оригинального дизайна: кухня-столовая среднего размера в современном стиле с серыми стенами, темным паркетным полом, стандартным камином, фасадом камина из бетона и коричневым полом
8