Столовая с деревянными стенами – фото дизайна интерьера
Сортировать:
Бюджет
Сортировать:Популярное за сегодня
161 - 180 из 1 235 фото
1 из 2
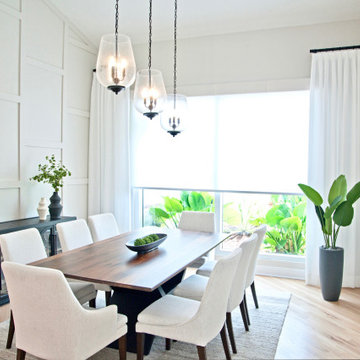
Dining area with natural wood table, black credenza, natural rug, wall moldings and pendant lanterns hung in ascending pattern on sloped ceiling.
Стильный дизайн: гостиная-столовая среднего размера в стиле неоклассика (современная классика) с серыми стенами, светлым паркетным полом, бежевым полом, сводчатым потолком и деревянными стенами - последний тренд
Стильный дизайн: гостиная-столовая среднего размера в стиле неоклассика (современная классика) с серыми стенами, светлым паркетным полом, бежевым полом, сводчатым потолком и деревянными стенами - последний тренд

На фото: столовая в морском стиле с белыми стенами, паркетным полом среднего тона, коричневым полом, потолком из вагонки, многоуровневым потолком и деревянными стенами

a formal dining room acts as a natural extension of the open kitchen and adjacent bar
Пример оригинального дизайна: гостиная-столовая среднего размера в стиле кантри с белыми стенами, светлым паркетным полом, бежевым полом, сводчатым потолком и деревянными стенами
Пример оригинального дизайна: гостиная-столовая среднего размера в стиле кантри с белыми стенами, светлым паркетным полом, бежевым полом, сводчатым потолком и деревянными стенами

VPC’s featured Custom Home Project of the Month for March is the spectacular Mountain Modern Lodge. With six bedrooms, six full baths, and two half baths, this custom built 11,200 square foot timber frame residence exemplifies breathtaking mountain luxury.
The home borrows inspiration from its surroundings with smooth, thoughtful exteriors that harmonize with nature and create the ultimate getaway. A deck constructed with Brazilian hardwood runs the entire length of the house. Other exterior design elements include both copper and Douglas Fir beams, stone, standing seam metal roofing, and custom wire hand railing.
Upon entry, visitors are introduced to an impressively sized great room ornamented with tall, shiplap ceilings and a patina copper cantilever fireplace. The open floor plan includes Kolbe windows that welcome the sweeping vistas of the Blue Ridge Mountains. The great room also includes access to the vast kitchen and dining area that features cabinets adorned with valances as well as double-swinging pantry doors. The kitchen countertops exhibit beautifully crafted granite with double waterfall edges and continuous grains.
VPC’s Modern Mountain Lodge is the very essence of sophistication and relaxation. Each step of this contemporary design was created in collaboration with the homeowners. VPC Builders could not be more pleased with the results of this custom-built residence.

На фото: гостиная-столовая среднего размера в стиле модернизм с белыми стенами, бетонным полом, двусторонним камином, фасадом камина из металла, серым полом, балками на потолке и деревянными стенами
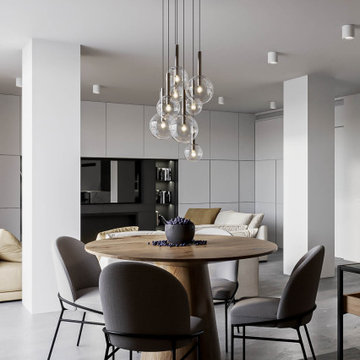
Пример оригинального дизайна: гостиная-столовая среднего размера в стиле модернизм с бежевыми стенами, полом из керамогранита, горизонтальным камином, фасадом камина из металла, серым полом и деревянными стенами
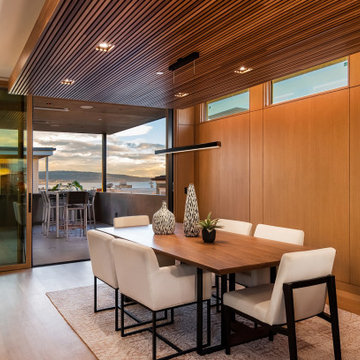
Стильный дизайн: большая кухня-столовая в современном стиле с коричневыми стенами, паркетным полом среднего тона, коричневым полом, деревянным потолком и деревянными стенами - последний тренд
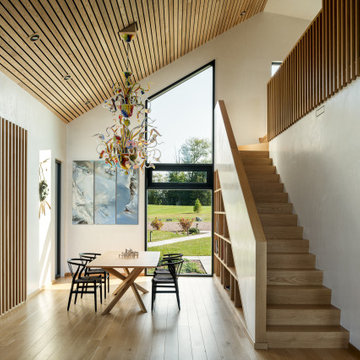
Источник вдохновения для домашнего уюта: большая гостиная-столовая в современном стиле с бежевыми стенами, светлым паркетным полом, деревянным потолком и деревянными стенами
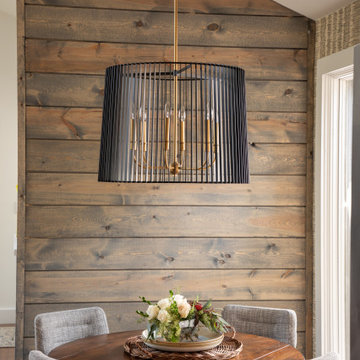
Свежая идея для дизайна: столовая с с кухонным уголком, разноцветными стенами, сводчатым потолком и деревянными стенами - отличное фото интерьера

This modern farmhouse dining area is enveloped in cedar-wood walls and showcases a gorgeous white glass chandelier.
Источник вдохновения для домашнего уюта: маленькая кухня-столовая в современном стиле с бежевыми стенами, паркетным полом среднего тона, бежевым полом и деревянными стенами для на участке и в саду
Источник вдохновения для домашнего уюта: маленькая кухня-столовая в современном стиле с бежевыми стенами, паркетным полом среднего тона, бежевым полом и деревянными стенами для на участке и в саду
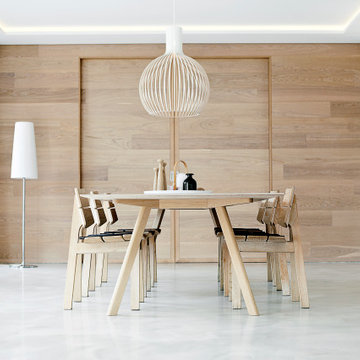
Идея дизайна: большая кухня-столовая в стиле модернизм с белыми стенами, бетонным полом, серым полом, многоуровневым потолком и деревянными стенами

Стильный дизайн: столовая в современном стиле с с кухонным уголком, разноцветными стенами, светлым паркетным полом, обоями на стенах и деревянными стенами - последний тренд
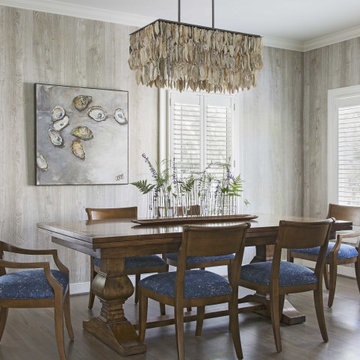
На фото: столовая в морском стиле с коричневыми стенами, темным паркетным полом и деревянными стенами без камина с

Источник вдохновения для домашнего уюта: большая столовая в стиле модернизм с серыми стенами, полом из керамогранита, серым полом, деревянным потолком и деревянными стенами
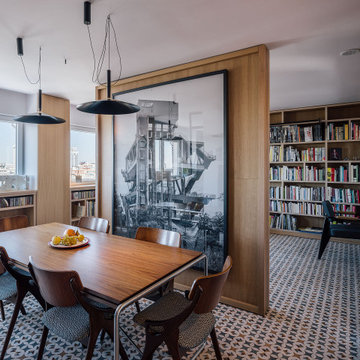
Comedor, con la pared pivotante cerrada
Свежая идея для дизайна: большая гостиная-столовая в современном стиле с полом из керамической плитки, деревянными стенами, белыми стенами и разноцветным полом - отличное фото интерьера
Свежая идея для дизайна: большая гостиная-столовая в современном стиле с полом из керамической плитки, деревянными стенами, белыми стенами и разноцветным полом - отличное фото интерьера
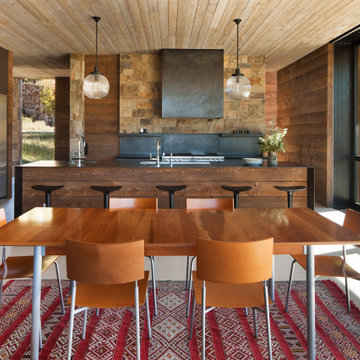
На фото: столовая в стиле рустика с коричневыми стенами, полом из керамогранита, бежевым полом, деревянным потолком и деревянными стенами с
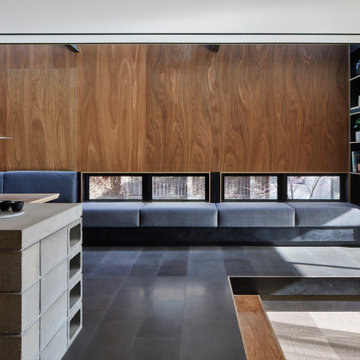
Идея дизайна: гостиная-столовая среднего размера в стиле модернизм с коричневыми стенами, серым полом, многоуровневым потолком и деревянными стенами

After the second fallout of the Delta Variant amidst the COVID-19 Pandemic in mid 2021, our team working from home, and our client in quarantine, SDA Architects conceived Japandi Home.
The initial brief for the renovation of this pool house was for its interior to have an "immediate sense of serenity" that roused the feeling of being peaceful. Influenced by loneliness and angst during quarantine, SDA Architects explored themes of escapism and empathy which led to a “Japandi” style concept design – the nexus between “Scandinavian functionality” and “Japanese rustic minimalism” to invoke feelings of “art, nature and simplicity.” This merging of styles forms the perfect amalgamation of both function and form, centred on clean lines, bright spaces and light colours.
Grounded by its emotional weight, poetic lyricism, and relaxed atmosphere; Japandi Home aesthetics focus on simplicity, natural elements, and comfort; minimalism that is both aesthetically pleasing yet highly functional.
Japandi Home places special emphasis on sustainability through use of raw furnishings and a rejection of the one-time-use culture we have embraced for numerous decades. A plethora of natural materials, muted colours, clean lines and minimal, yet-well-curated furnishings have been employed to showcase beautiful craftsmanship – quality handmade pieces over quantitative throwaway items.
A neutral colour palette compliments the soft and hard furnishings within, allowing the timeless pieces to breath and speak for themselves. These calming, tranquil and peaceful colours have been chosen so when accent colours are incorporated, they are done so in a meaningful yet subtle way. Japandi home isn’t sparse – it’s intentional.
The integrated storage throughout – from the kitchen, to dining buffet, linen cupboard, window seat, entertainment unit, bed ensemble and walk-in wardrobe are key to reducing clutter and maintaining the zen-like sense of calm created by these clean lines and open spaces.
The Scandinavian concept of “hygge” refers to the idea that ones home is your cosy sanctuary. Similarly, this ideology has been fused with the Japanese notion of “wabi-sabi”; the idea that there is beauty in imperfection. Hence, the marriage of these design styles is both founded on minimalism and comfort; easy-going yet sophisticated. Conversely, whilst Japanese styles can be considered “sleek” and Scandinavian, “rustic”, the richness of the Japanese neutral colour palette aids in preventing the stark, crisp palette of Scandinavian styles from feeling cold and clinical.
Japandi Home’s introspective essence can ultimately be considered quite timely for the pandemic and was the quintessential lockdown project our team needed.
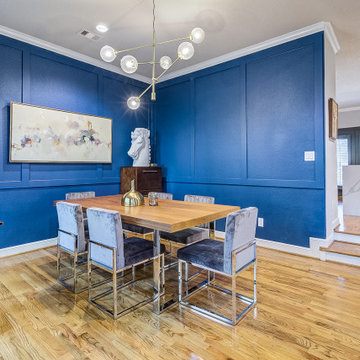
На фото: столовая в средиземноморском стиле с синими стенами, светлым паркетным полом, коричневым полом и деревянными стенами с
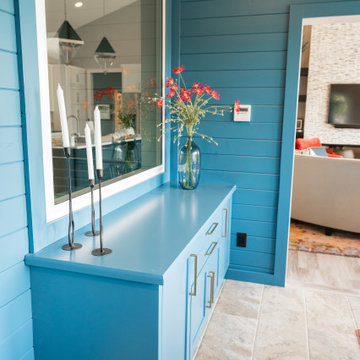
This home was redesigned to reflect the homeowners' personalities through intentional and bold design choices, resulting in a visually appealing and powerfully expressive environment.
This captivating dining room design features a striking bold blue palette that mingles with elegant furniture while statement lights dangle gracefully above. The rust-toned carpet adds a warm contrast, completing a sophisticated and inviting ambience.
---Project by Wiles Design Group. Their Cedar Rapids-based design studio serves the entire Midwest, including Iowa City, Dubuque, Davenport, and Waterloo, as well as North Missouri and St. Louis.
For more about Wiles Design Group, see here: https://wilesdesigngroup.com/
To learn more about this project, see here: https://wilesdesigngroup.com/cedar-rapids-bold-home-transformation
Столовая с деревянными стенами – фото дизайна интерьера
9