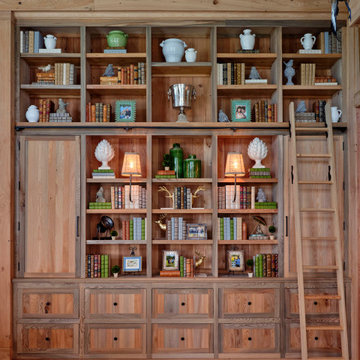Столовая с деревянными стенами – фото дизайна интерьера
Сортировать:
Бюджет
Сортировать:Популярное за сегодня
181 - 200 из 1 234 фото
1 из 2
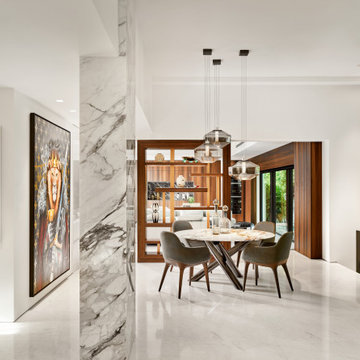
modern breakfast room , minnotti dining table ,artefacto dining chairs, Minotti light fixtures marble columns
walnut wwod ,art
Источник вдохновения для домашнего уюта: большая столовая в современном стиле с с кухонным уголком, белыми стенами, мраморным полом, белым полом, кессонным потолком и деревянными стенами
Источник вдохновения для домашнего уюта: большая столовая в современном стиле с с кухонным уголком, белыми стенами, мраморным полом, белым полом, кессонным потолком и деревянными стенами

Modern Dining Room in an open floor plan, sits between the Living Room, Kitchen and Outdoor Patio. The modern electric fireplace wall is finished in distressed grey plaster. Modern Dining Room Furniture in Black and white is paired with a sculptural glass chandelier. Floor to ceiling windows and modern sliding glass doors expand the living space to the outdoors.

На фото: огромная гостиная-столовая в современном стиле с бежевыми стенами, паркетным полом среднего тона, двусторонним камином, фасадом камина из камня, коричневым полом, кессонным потолком и деревянными стенами
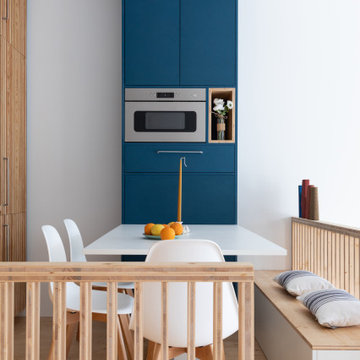
Situé dans une pinède sur fond bleu, cet appartement plonge ses propriétaires en vacances dès leur arrivée. Les espaces s’articulent autour de jeux de niveaux et de transparence. Les matériaux s'inspirent de la méditerranée et son artisanat. Désormais, cet appartement de 56 m² peut accueillir 7 voyageurs confortablement pour un séjour hors du temps.
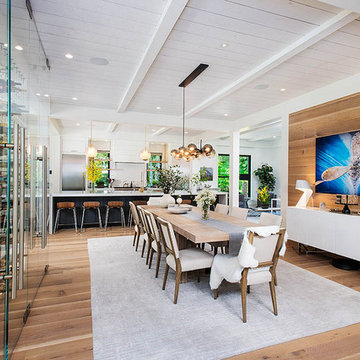
Свежая идея для дизайна: столовая в стиле кантри с бежевыми стенами, светлым паркетным полом, бежевым полом, потолком из вагонки и деревянными стенами без камина - отличное фото интерьера
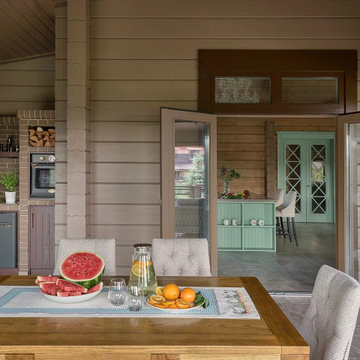
Теплая веранда с зоной барбекю
Идея дизайна: большая кухня-столовая в современном стиле с полом из керамогранита, серым полом, деревянным потолком и деревянными стенами
Идея дизайна: большая кухня-столовая в современном стиле с полом из керамогранита, серым полом, деревянным потолком и деревянными стенами

На фото: гостиная-столовая среднего размера в стиле рустика с коричневыми стенами, темным паркетным полом, коричневым полом, деревянным потолком, деревянными стенами и панелями на стенах без камина с
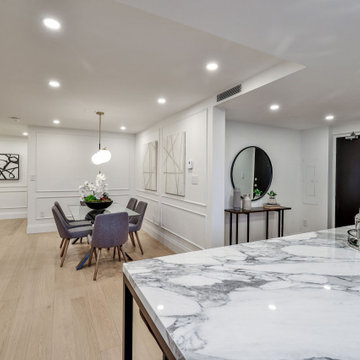
Стильный дизайн: гостиная-столовая среднего размера в современном стиле с белыми стенами, светлым паркетным полом, стандартным камином, фасадом камина из бетона, бежевым полом и деревянными стенами - последний тренд
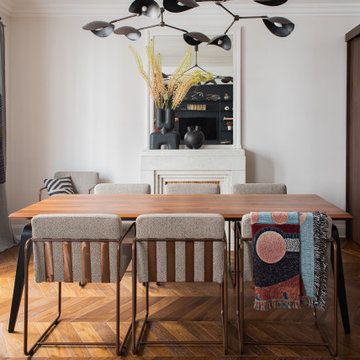
На фото: большая гостиная-столовая в современном стиле с белыми стенами, стандартным камином и деревянными стенами с
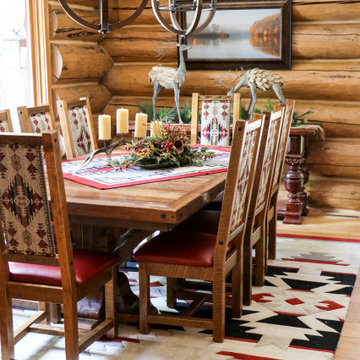
Reclaimed Wood Dining Table and Chairs
На фото: столовая среднего размера в стиле рустика с коричневыми стенами и деревянными стенами с
На фото: столовая среднего размера в стиле рустика с коричневыми стенами и деревянными стенами с
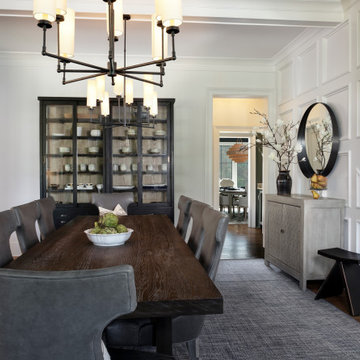
Пример оригинального дизайна: кухня-столовая среднего размера в стиле неоклассика (современная классика) с белыми стенами, паркетным полом среднего тона, коричневым полом, балками на потолке и деревянными стенами без камина
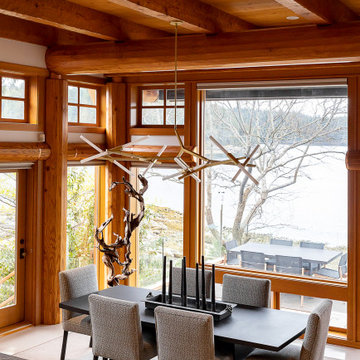
Remote luxury living on the spectacular island of Cortes, this main living, lounge, dining, and kitchen is an open concept with tall ceilings and expansive glass to allow all those gorgeous coastal views and natural light to flood the space. Particular attention was focused on high end textiles furniture, feature lighting, and cozy area carpets.
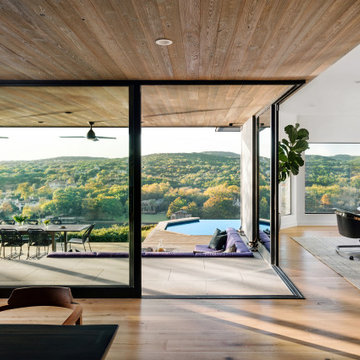
At the junction of the dining, kitchen and breakfast spaces a sliding corner door invites the exterior in, effectively creating a seamless larger space between out of the four. A confluence of spaces, each its own, yet harmoniously
invisibly bound.
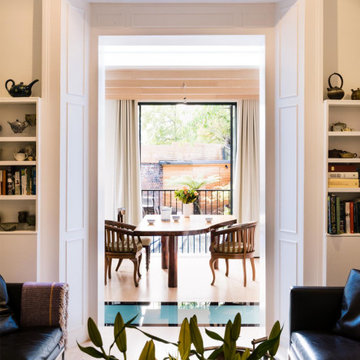
The proposal extends an existing three bedroom flat at basement and ground floor level at the bottom of this Hampstead townhouse.
Working closely with the conservation area constraints the design uses simple proposals to reflect the existing building behind, creating new kitchen and dining rooms, new basement bedrooms and ensuite bathrooms.
The new dining space uses a slim framed pocket sliding door system so the doors disappear when opened to create a Juliet balcony overlooking the garden.
A new master suite with walk-in wardrobe and ensuite is created in the basement level as well as an additional guest bedroom with ensuite.
Our role is for holistic design services including interior design and specifications with design management and contract administration during construction.

In this modern dining room, a medley of greenery sprouts from a hammered charcoal vase at the center of an espresso stained table. The table is illuminated by a modern light fixture, composed of hand-blown clear glass globes. Espresso gives way to chocolate in the tone on tone upholstery of the dining chairs. The orange piping of the chairs gives a nod to the contemporary artwork hanging on a far wall in the sitting area. The sitting area is also furnished with a pair of recliners with walnut stained frames and olive leather. Opposite the recliners is a tufted back sofa upholstered in linen and accented with copper suede pillows. A bronze metal cocktail table rests in front of the sofa while a wood floor lamp with ivory shade stands to the side. A Persian wool rug in shades of amber, green and cream ties the space together. The ivory walls and ceiling are accented by honey stained alder trim, a color that continues via a paneled wall separates the dining room from the kitchen.

The epitome of indoor-outdoor living, not just one but *two* walls of this home consist primarily of accordion doors which fully open the public areas of the house to the back yard. A flush transition ensures steady footing while walking in and out of the house.
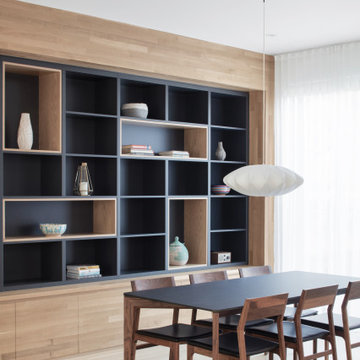
Идея дизайна: столовая в стиле модернизм с коричневыми стенами, светлым паркетным полом, бежевым полом и деревянными стенами
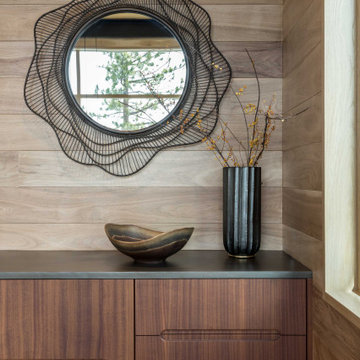
Custom buffet
Источник вдохновения для домашнего уюта: отдельная столовая среднего размера в стиле рустика с деревянным потолком и деревянными стенами без камина
Источник вдохновения для домашнего уюта: отдельная столовая среднего размера в стиле рустика с деревянным потолком и деревянными стенами без камина

This home was redesigned to reflect the homeowners' personalities through intentional and bold design choices, resulting in a visually appealing and powerfully expressive environment.
This captivating dining room design features a striking bold blue palette that mingles with elegant furniture while statement lights dangle gracefully above. The rust-toned carpet adds a warm contrast, completing a sophisticated and inviting ambience.
---Project by Wiles Design Group. Their Cedar Rapids-based design studio serves the entire Midwest, including Iowa City, Dubuque, Davenport, and Waterloo, as well as North Missouri and St. Louis.
For more about Wiles Design Group, see here: https://wilesdesigngroup.com/
To learn more about this project, see here: https://wilesdesigngroup.com/cedar-rapids-bold-home-transformation
Столовая с деревянными стенами – фото дизайна интерьера
10
