Столовая с светлым паркетным полом и деревянными стенами – фото дизайна интерьера
Сортировать:
Бюджет
Сортировать:Популярное за сегодня
1 - 20 из 236 фото
1 из 3

Residential Project at Yellowstone Club
Свежая идея для дизайна: большая столовая в стиле рустика с бежевыми стенами, светлым паркетным полом, коричневым полом и деревянными стенами - отличное фото интерьера
Свежая идея для дизайна: большая столовая в стиле рустика с бежевыми стенами, светлым паркетным полом, коричневым полом и деревянными стенами - отличное фото интерьера

Стильный дизайн: столовая в современном стиле с с кухонным уголком, разноцветными стенами, светлым паркетным полом, обоями на стенах и деревянными стенами - последний тренд

Again, indoor/outdoor living, achieved with 16’ of glass, half of which opens directly to the back yard. A space the owners could enjoy with family and friends. Outdoor kitchen is tucked conveniently against a wall outside, but out of view. Colors inspired by the outdoors—natural wood paneled wall, a free-standing element that separates dining room from foyer. We view the chandelier as reminiscent of coral and the tones of the dining chairs, rug, and Cielo Quartzite countertop on the built-ins reflecting those of the bay and sea. (The owners love the ocean.) The hand-silvered, antiqued mirror tile at the back of the built-ins, adds just a touch of glam, as does the jewel-like hardware on the cabinets

Стильный дизайн: столовая в стиле кантри с с кухонным уголком, бежевыми стенами, светлым паркетным полом, балками на потолке и деревянными стенами - последний тренд

На фото: большая столовая в современном стиле с белыми стенами, светлым паркетным полом, горизонтальным камином, бежевым полом, сводчатым потолком и деревянными стенами
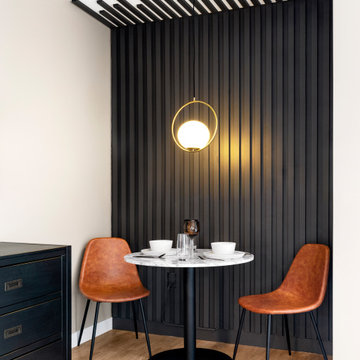
Dinning nook with bistro table and slat wall.
Идея дизайна: маленькая столовая в современном стиле с с кухонным уголком, черными стенами, светлым паркетным полом, бежевым полом и деревянными стенами для на участке и в саду
Идея дизайна: маленькая столовая в современном стиле с с кухонным уголком, черными стенами, светлым паркетным полом, бежевым полом и деревянными стенами для на участке и в саду

Кухня кантри. Вид из гостиной на кухню. Кухонная мебель выполнена мастерской Орнамент. Красивый синий буфет, обеденный стол, стулья. Кухня без верхних шкафов.
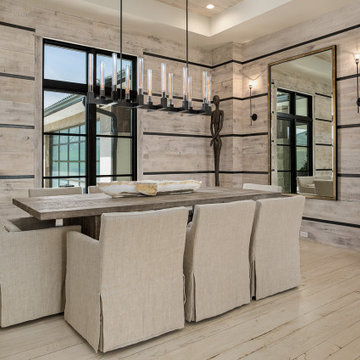
На фото: столовая в современном стиле с бежевыми стенами, светлым паркетным полом, бежевым полом, многоуровневым потолком и деревянными стенами с

View of dining area and waterside
Стильный дизайн: маленькая столовая в морском стиле с с кухонным уголком, белыми стенами, светлым паркетным полом, стандартным камином, фасадом камина из камня, желтым полом, балками на потолке и деревянными стенами для на участке и в саду - последний тренд
Стильный дизайн: маленькая столовая в морском стиле с с кухонным уголком, белыми стенами, светлым паркетным полом, стандартным камином, фасадом камина из камня, желтым полом, балками на потолке и деревянными стенами для на участке и в саду - последний тренд
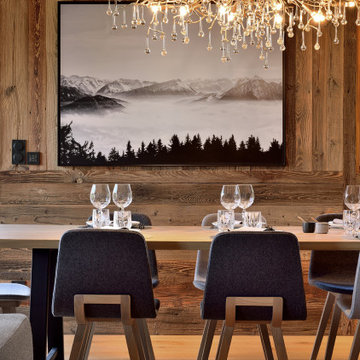
Chalet neuf à décorer, meubler, et équiper entièrement (vaisselle, linge de maison). Une résidence secondaire clé en main !
Un style contemporain, classique, élégant, luxueux était souhaité par la propriétaire.
Photographe : Erick Saillet.

The living room flows directly into the dining room. A change in ceiling and wall finish provides a textural and color transition. The fireplace, clad in black Venetian Plaster, marks a central focus and a visual axis.

Идея дизайна: большая гостиная-столовая в современном стиле с серыми стенами, светлым паркетным полом, стандартным камином, фасадом камина из бетона, коричневым полом, сводчатым потолком и деревянными стенами
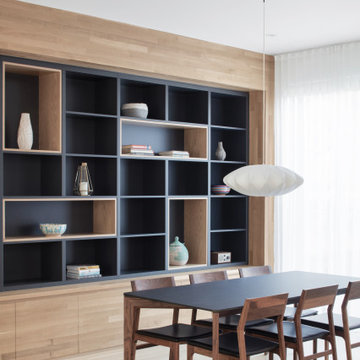
Идея дизайна: столовая в стиле модернизм с коричневыми стенами, светлым паркетным полом, бежевым полом и деревянными стенами

a mid-century dining table and chairs at the open floor plan sits adjacent custom walnut cabinetry
На фото: гостиная-столовая среднего размера с белыми стенами, светлым паркетным полом, стандартным камином, фасадом камина из камня, бежевым полом и деревянными стенами с
На фото: гостиная-столовая среднего размера с белыми стенами, светлым паркетным полом, стандартным камином, фасадом камина из камня, бежевым полом и деревянными стенами с

Modern Dining Room in an open floor plan, sits between the Living Room, Kitchen and Outdoor Patio. The modern electric fireplace wall is finished in distressed grey plaster. Modern Dining Room Furniture in Black and white is paired with a sculptural glass chandelier.
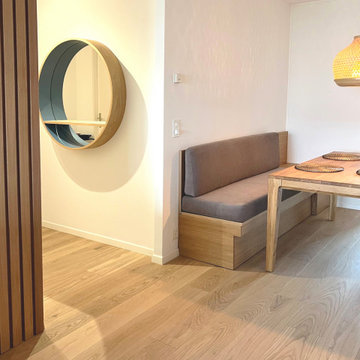
vue sur l'espace salle à manger depuis le salon. Une banquette sur mesure a été ajoutée afin d'optimiser l'espace. cette banquette est aussi un coffre, ce qui permet de ranger décoration et coussins variés
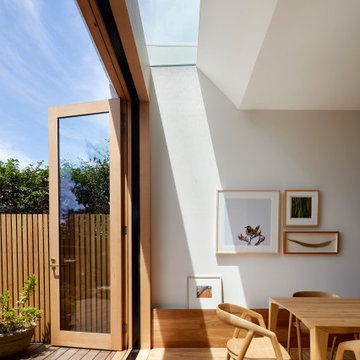
Hood House is a playful protector that respects the heritage character of Carlton North whilst celebrating purposeful change. It is a luxurious yet compact and hyper-functional home defined by an exploration of contrast: it is ornamental and restrained, subdued and lively, stately and casual, compartmental and open.
For us, it is also a project with an unusual history. This dual-natured renovation evolved through the ownership of two separate clients. Originally intended to accommodate the needs of a young family of four, we shifted gears at the eleventh hour and adapted a thoroughly resolved design solution to the needs of only two. From a young, nuclear family to a blended adult one, our design solution was put to a test of flexibility.
The result is a subtle renovation almost invisible from the street yet dramatic in its expressive qualities. An oblique view from the northwest reveals the playful zigzag of the new roof, the rippling metal hood. This is a form-making exercise that connects old to new as well as establishing spatial drama in what might otherwise have been utilitarian rooms upstairs. A simple palette of Australian hardwood timbers and white surfaces are complimented by tactile splashes of brass and rich moments of colour that reveal themselves from behind closed doors.
Our internal joke is that Hood House is like Lazarus, risen from the ashes. We’re grateful that almost six years of hard work have culminated in this beautiful, protective and playful house, and so pleased that Glenda and Alistair get to call it home.

Пример оригинального дизайна: большая столовая в стиле кантри с с кухонным уголком, белыми стенами, светлым паркетным полом, коричневым полом, сводчатым потолком и деревянными стенами
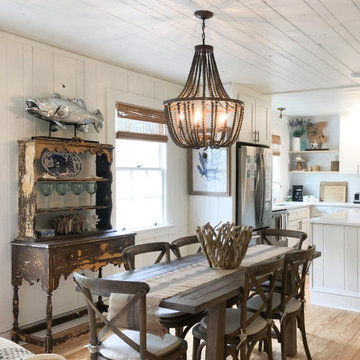
Vintage raised beach cottage c. 1935 updated with charm! While keeping the integrity of the home in tact, this home has been updated to accommodate today's lifestyle with an open concept feel.

Fotograf: Martin Kreuzer
Стильный дизайн: большая гостиная-столовая в современном стиле с белыми стенами, светлым паркетным полом, фасадом камина из камня, коричневым полом, двусторонним камином и деревянными стенами - последний тренд
Стильный дизайн: большая гостиная-столовая в современном стиле с белыми стенами, светлым паркетным полом, фасадом камина из камня, коричневым полом, двусторонним камином и деревянными стенами - последний тренд
Столовая с светлым паркетным полом и деревянными стенами – фото дизайна интерьера
1