Столовая с деревянным потолком – фото дизайна интерьера
Сортировать:
Бюджет
Сортировать:Популярное за сегодня
81 - 100 из 1 673 фото
1 из 2
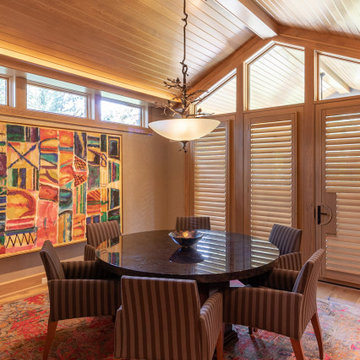
Идея дизайна: столовая в стиле неоклассика (современная классика) с бежевыми стенами, паркетным полом среднего тона, коричневым полом, сводчатым потолком и деревянным потолком
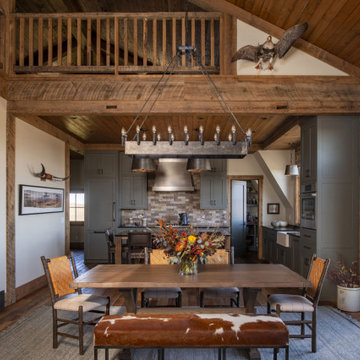
Contractor: HBRE
Interior Design: Brooke Voss Design
Photography: Scott Amundson
Свежая идея для дизайна: кухня-столовая в стиле рустика с белыми стенами, паркетным полом среднего тона и деревянным потолком - отличное фото интерьера
Свежая идея для дизайна: кухня-столовая в стиле рустика с белыми стенами, паркетным полом среднего тона и деревянным потолком - отличное фото интерьера

VPC’s featured Custom Home Project of the Month for March is the spectacular Mountain Modern Lodge. With six bedrooms, six full baths, and two half baths, this custom built 11,200 square foot timber frame residence exemplifies breathtaking mountain luxury.
The home borrows inspiration from its surroundings with smooth, thoughtful exteriors that harmonize with nature and create the ultimate getaway. A deck constructed with Brazilian hardwood runs the entire length of the house. Other exterior design elements include both copper and Douglas Fir beams, stone, standing seam metal roofing, and custom wire hand railing.
Upon entry, visitors are introduced to an impressively sized great room ornamented with tall, shiplap ceilings and a patina copper cantilever fireplace. The open floor plan includes Kolbe windows that welcome the sweeping vistas of the Blue Ridge Mountains. The great room also includes access to the vast kitchen and dining area that features cabinets adorned with valances as well as double-swinging pantry doors. The kitchen countertops exhibit beautifully crafted granite with double waterfall edges and continuous grains.
VPC’s Modern Mountain Lodge is the very essence of sophistication and relaxation. Each step of this contemporary design was created in collaboration with the homeowners. VPC Builders could not be more pleased with the results of this custom-built residence.

This young family began working with us after struggling with their previous contractor. They were over budget and not achieving what they really needed with the addition they were proposing. Rather than extend the existing footprint of their house as had been suggested, we proposed completely changing the orientation of their separate kitchen, living room, dining room, and sunroom and opening it all up to an open floor plan. By changing the configuration of doors and windows to better suit the new layout and sight lines, we were able to improve the views of their beautiful backyard and increase the natural light allowed into the spaces. We raised the floor in the sunroom to allow for a level cohesive floor throughout the areas. Their extended kitchen now has a nice sitting area within the kitchen to allow for conversation with friends and family during meal prep and entertaining. The sitting area opens to a full dining room with built in buffet and hutch that functions as a serving station. Conscious thought was given that all “permanent” selections such as cabinetry and countertops were designed to suit the masses, with a splash of this homeowner’s individual style in the double herringbone soft gray tile of the backsplash, the mitred edge of the island countertop, and the mixture of metals in the plumbing and lighting fixtures. Careful consideration was given to the function of each cabinet and organization and storage was maximized. This family is now able to entertain their extended family with seating for 18 and not only enjoy entertaining in a space that feels open and inviting, but also enjoy sitting down as a family for the simple pleasure of supper together.

Wrap-around windows and sliding doors extend the visual boundaries of the kitchen and dining spaces to the treetops beyond.
Custom windows, doors, and hardware designed and furnished by Thermally Broken Steel USA.
Other sources:
Chandelier by Emily Group of Thirteen by Daniel Becker Studio.
Dining table by Newell Design Studios.
Parsons dining chairs by John Stuart (vintage, 1968).
Custom shearling rug by Miksi Rugs.
Custom built-in sectional sourced from Place Textiles and Craftsmen Upholstery.

Once home to antiquarian Horace Walpole, ‘Heckfield Place’ has been judiciously re-crafted into an ‘effortlessly stylish' countryside hotel with beautiful bedrooms, as well as two restaurants, a private cinema, Little Bothy spa, wine cellar, gardens and Home Farm, centred on sustainability and biodynamic farming principles.
Spratley & Partners completed the dramatic transformation of the 430-acre site in Hampshire into the UK’s most eagerly anticipated, luxury hotel in 2018, after a significant programme of restoration works which began in 2009 for private investment company, Morningside Group.
Later, modern additions to the site, which was being used as a conference centre and wedding venue, were largely unsympathetic and not in-keeping with the original form and layout; the house was extended in the 1980s with a block of bedrooms and conference facilities which were small, basic and required substantial upgrading. The rooms in the listed building had also been subdivided, creating cramped spaces and disrupting the historical plan of the house.
After years of careful restoration and collaboration, this elegant, Grade II listed Georgian house and estate has been brought back to life and sensitively woven into its secluded landscape surroundings.

Dining room with wood ceiling, beige limestone floors, and built-in banquette.
Стильный дизайн: большая гостиная-столовая в стиле модернизм с белыми стенами, полом из известняка, бежевым полом и деревянным потолком без камина - последний тренд
Стильный дизайн: большая гостиная-столовая в стиле модернизм с белыми стенами, полом из известняка, бежевым полом и деревянным потолком без камина - последний тренд
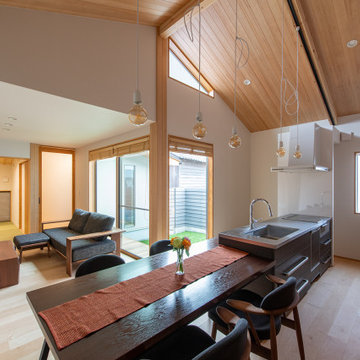
Идея дизайна: гостиная-столовая среднего размера с белыми стенами, полом из фанеры, бежевым полом, деревянным потолком и обоями на стенах без камина
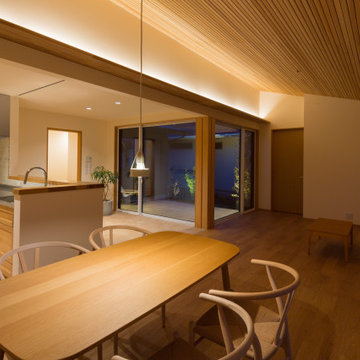
Свежая идея для дизайна: гостиная-столовая среднего размера в скандинавском стиле с белыми стенами, светлым паркетным полом и деревянным потолком - отличное фото интерьера
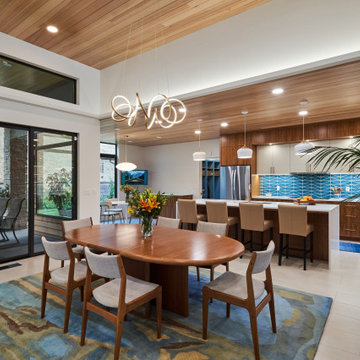
Пример оригинального дизайна: кухня-столовая среднего размера в стиле ретро с белыми стенами, полом из керамогранита, бежевым полом и деревянным потолком
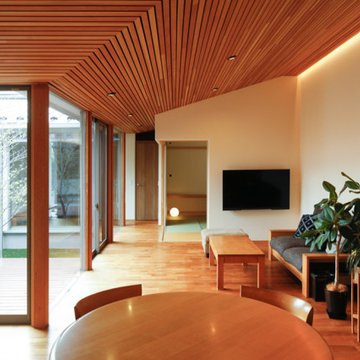
Идея дизайна: гостиная-столовая среднего размера с белыми стенами, темным паркетным полом, коричневым полом, деревянным потолком и обоями на стенах без камина
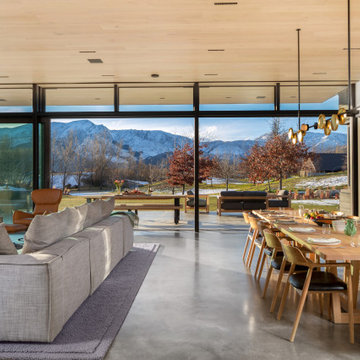
Идея дизайна: большая гостиная-столовая в стиле модернизм с белыми стенами, бетонным полом, серым полом и деревянным потолком

Идея дизайна: кухня-столовая среднего размера в стиле рустика с коричневыми стенами, паркетным полом среднего тона, бежевым полом, деревянным потолком и деревянными стенами
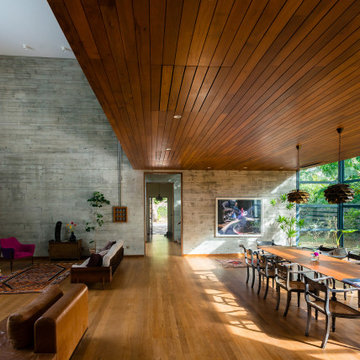
With all living spaces arranged along a central spine, the built mass of the house is characterized by timber-shuttered concrete walls folding inwards to create multiple niches and courts in the built envelope. Added on to this are layers of the owners’ collection of found antiques and artifacts from his stints of travel.
The central spine manifests itself as the internal corridor which connects all living spaces sequentially; the façade modulates itself in accordance with the function of the interior spaces – changing from a cantilevered overhang that forms the entrance forecourt, to the conservatory structure that frames the dining room from the South-East side, and leading to the kitchen on the extreme North-West which opens out to the deck and swimming pool.
A series of portals along the spine highlights the sequential nature of the living spaces, with varying degrees of privacy accorded to each zone: public spaces, for instance, open directly into the forecourt, whereas the relatively private family zone, adjoining the kitchen, has been placed towards the back of the house.
In addition to the tree in the forecourt, the Sembhal tree along the South-Western site periphery and the tree towards the North determine the spatial layout of the residence, with multiple balconies and windows opening out to glorious views of their dense canopies.
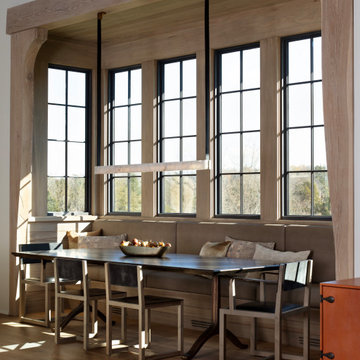
Пример оригинального дизайна: столовая в стиле кантри с с кухонным уголком, белыми стенами, паркетным полом среднего тона, коричневым полом и деревянным потолком
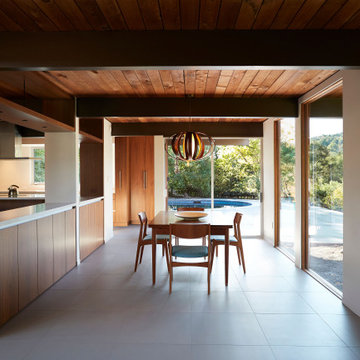
Свежая идея для дизайна: столовая в стиле ретро с белыми стенами, серым полом, балками на потолке и деревянным потолком - отличное фото интерьера
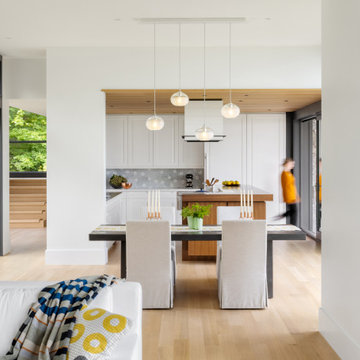
Идея дизайна: маленькая столовая в морском стиле с деревянным потолком и светлым паркетным полом для на участке и в саду

Свежая идея для дизайна: отдельная столовая среднего размера в стиле модернизм с коричневыми стенами, угловым камином, фасадом камина из кирпича, бежевым полом, деревянным потолком и деревянными стенами - отличное фото интерьера

Пример оригинального дизайна: кухня-столовая среднего размера в скандинавском стиле с белыми стенами, полом из фанеры, бежевым полом, деревянным потолком и обоями на стенах без камина
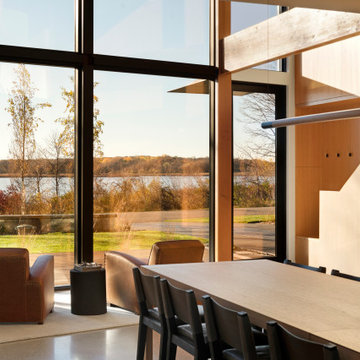
Пример оригинального дизайна: столовая в стиле модернизм с бетонным полом, серым полом, деревянным потолком и деревянными стенами
Столовая с деревянным потолком – фото дизайна интерьера
5