Столовая в стиле модернизм с деревянным потолком – фото дизайна интерьера
Сортировать:
Бюджет
Сортировать:Популярное за сегодня
1 - 20 из 333 фото
1 из 3
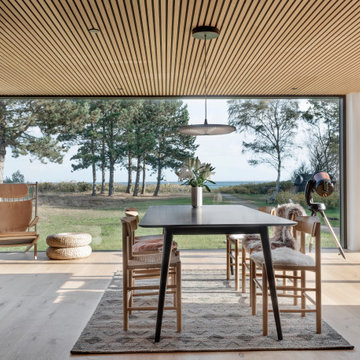
На фото: столовая в стиле модернизм с белыми стенами, светлым паркетным полом, бежевым полом и деревянным потолком с

Источник вдохновения для домашнего уюта: столовая в стиле модернизм с светлым паркетным полом, бежевым полом и деревянным потолком

Modern Dining Room in an open floor plan, sits between the Living Room, Kitchen and Backyard Patio. The modern electric fireplace wall is finished in distressed grey plaster. Modern Dining Room Furniture in Black and white is paired with a sculptural glass chandelier. Floor to ceiling windows and modern sliding glass doors expand the living space to the outdoors.

Modern Dining Room in an open floor plan, sits between the Living Room, Kitchen and Entryway. The modern electric fireplace wall is finished in distressed grey plaster. Modern Dining Room Furniture in Black and white is paired with a sculptural glass chandelier.
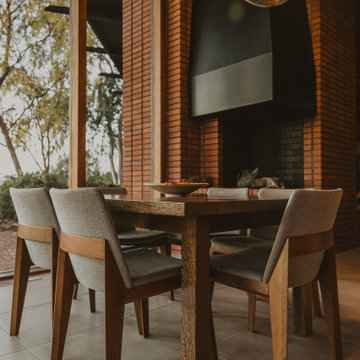
Пример оригинального дизайна: отдельная столовая среднего размера в стиле модернизм с коричневыми стенами, угловым камином, фасадом камина из кирпича, бежевым полом, деревянным потолком и деревянными стенами

Wrap-around windows and sliding doors extend the visual boundaries of the dining and lounge spaces to the treetops beyond.
Custom windows, doors, and hardware designed and furnished by Thermally Broken Steel USA.
Other sources:
Chandelier: Emily Group of Thirteen by Daniel Becker Studio.
Dining table: Newell Design Studios.
Parsons dining chairs: John Stuart (vintage, 1968).
Custom shearling rug: Miksi Rugs.
Custom built-in sectional: sourced from Place Textiles and Craftsmen Upholstery.
Coffee table: Pierre Augustin Rose.
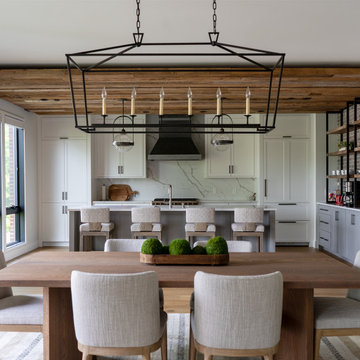
Luxury living on the Main Line is redefined by the penthouse residence at Wayne 427. Eleven floor-to-ceiling windows add a modern sensibility to the home and flood the living spaces, kitchen, and dining area with natural light. The sprawling layout comprises three bedrooms and three and a half bathrooms providing generous space for both relaxation and entertaining. Precision crafted bespoke details fit out every corner of the home from the kitchen cabinetry and shelving to the living room’s statement fireplace wall.
The custom fireplace wall features slate tile and reclaimed wood details to create a striking feature that adds both visual allure and cozy ambiance to the living area. Throughout the residence, intricate tile work adorns the bathrooms, showcasing meticulous craftsmanship and adding a touch of luxury to everyday living.
In the kitchen, a large island becomes the heart of the home with plenty of storage and seating for guests. White perimeter cabinets and light gray island cabinet colors give the kitchen another added layer of personalization while the bespoke iron framed shelving features reclaimed wood for an organic, natural feel. With a brick feature wall and floating ceiling clad in reclaimed wood, the kitchen is given an organic, modern industrial feeling and adds warmth to the rest of the living space.
Designed for those who value luxury without compromise, Wayne 427 offers the ultimate in low-maintenance living with expansive living spaces flooded with natural light, the convenience of modern amenities, the assurance of a meticulously maintained property, and a premier, walkable Wayne location.
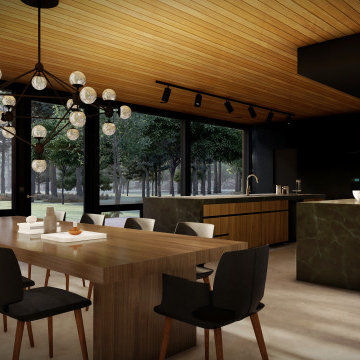
Dining Room
-
Like what you see? Visit www.mymodernhome.com for more detail, or to see yourself in one of our architect-designed home plans.
На фото: столовая в стиле модернизм с бетонным полом, фасадом камина из камня, серым полом, деревянным потолком и деревянными стенами с
На фото: столовая в стиле модернизм с бетонным полом, фасадом камина из камня, серым полом, деревянным потолком и деревянными стенами с

Источник вдохновения для домашнего уюта: большая столовая в стиле модернизм с серыми стенами, полом из керамогранита, серым полом, деревянным потолком и деревянными стенами
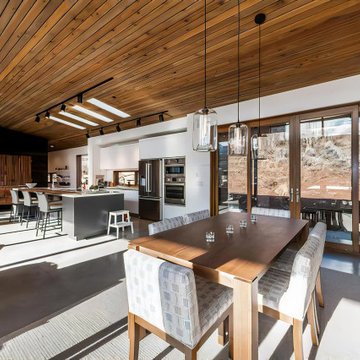
Свежая идея для дизайна: гостиная-столовая среднего размера в стиле модернизм с белыми стенами, бетонным полом, подвесным камином, фасадом камина из металла, серым полом, деревянным потолком и деревянными стенами - отличное фото интерьера

A feature unique to this house, the inset nook functions like an inverted bay window on the interior, with built-in bench seating included, while simultaneously providing built-in seating for the exterior eating area as well. Large sliding windows allow the boundary to dissolve completely here. Photography: Andrew Pogue Photography.
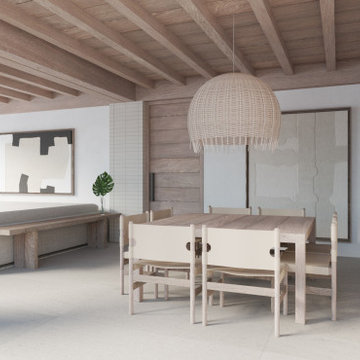
Идея дизайна: столовая в стиле модернизм с полом из известняка, бежевым полом и деревянным потолком

森と暮らす家 |Studio tanpopo-gumi
撮影|野口 兼史
На фото: гостиная-столовая в стиле модернизм с серыми стенами, паркетным полом среднего тона, коричневым полом, фасадом камина из камня и деревянным потолком с
На фото: гостиная-столовая в стиле модернизм с серыми стенами, паркетным полом среднего тона, коричневым полом, фасадом камина из камня и деревянным потолком с

With a window opening to the back of this mountainside residence, the dining room is awash in natural light. A custom walnut table by Peter Thomas Designs and glass pendant lighting anchor the space. The painting is by Stephanie Shank.
Project Details // Straight Edge
Phoenix, Arizona
Architecture: Drewett Works
Builder: Sonora West Development
Interior design: Laura Kehoe
Landscape architecture: Sonoran Landesign
Photographer: Laura Moss
Table: Peter Thomas Designs
Painting: Costello Gallery
https://www.drewettworks.com/straight-edge/
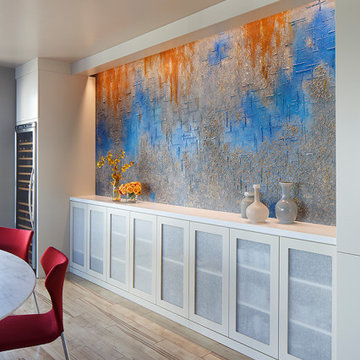
Mural by Foxy Faux. Wine chiller by Avanti. Red dining chairs are from B&B Italia. White marble tabletop was custom-made for the oval Eero Saarinen pedestal table, originally made by Knoll. Lighting Design by Pritchard Peck Lighting and Arteriors. Custom cabinetry by Valet Custom Cabinetry and Closets.
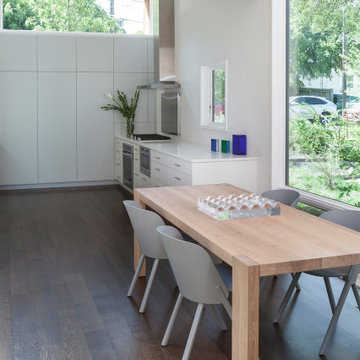
An open space allows for the sharing of a kitchen and dining room. Generous glazing and clerestory windows bring plentiful light into the space, and views into the adjacent garden. Built-in cabinets lend a simplicity and clarity to the Kitchen.

PNW modern dining room, freshly remodel in 2023. With tongue & groove ceiling detail and shou sugi wood accent this dining room is the quintessential PNW modern design.

Modern Dining Room in an open floor plan, sits between the Living Room, Kitchen and Outdoor Patio. The modern electric fireplace wall is finished in distressed grey plaster. Modern Dining Room Furniture in Black and white is paired with a sculptural glass chandelier.

Стильный дизайн: гостиная-столовая среднего размера в стиле модернизм с белыми стенами, светлым паркетным полом, горизонтальным камином, фасадом камина из штукатурки, бежевым полом и деревянным потолком - последний тренд
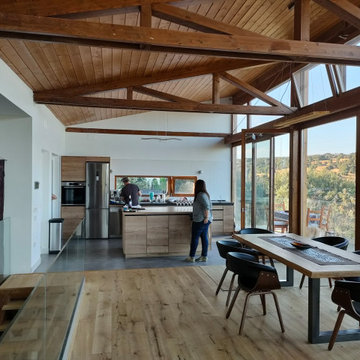
Zonas comunes abiertas y con vistas hacia el parque natural y muy luminosas.
Идея дизайна: столовая среднего размера в стиле модернизм с полом из керамической плитки и деревянным потолком без камина
Идея дизайна: столовая среднего размера в стиле модернизм с полом из керамической плитки и деревянным потолком без камина
Столовая в стиле модернизм с деревянным потолком – фото дизайна интерьера
1