Столовая с стандартным камином и деревянным потолком – фото дизайна интерьера
Сортировать:
Бюджет
Сортировать:Популярное за сегодня
1 - 20 из 118 фото

Modern Dining Room in an open floor plan, sits between the Living Room, Kitchen and Backyard Patio. The modern electric fireplace wall is finished in distressed grey plaster. Modern Dining Room Furniture in Black and white is paired with a sculptural glass chandelier. Floor to ceiling windows and modern sliding glass doors expand the living space to the outdoors.

Modern Dining Room in an open floor plan, sits between the Living Room, Kitchen and Backyard Patio. The modern electric fireplace wall is finished in distressed grey plaster. Modern Dining Room Furniture in Black and white is paired with a sculptural glass chandelier. Floor to ceiling windows and modern sliding glass doors expand the living space to the outdoors.

The interior of the home is immediately welcoming with the anterior of the home clad in full-height windows, beckoning you into the home with views and light. The open floor plan leads you into the family room, adjoined by the dining room and in-line kitchen. A balcony is immediately off the dining area, providing a quick escape to the outdoor refuge of Whitefish. Glo’s A5 double pane windows were used to create breathtaking views that are the crown jewels of the home’s design. Furthermore, the full height curtain wall windows and 12’ lift and slide doors provide views as well as thermal performance. The argon-filled glazing, multiple air seals, and larger thermal break make these aluminum windows durable and long-lasting.

This Aspen retreat boasts both grandeur and intimacy. By combining the warmth of cozy textures and warm tones with the natural exterior inspiration of the Colorado Rockies, this home brings new life to the majestic mountains.

Идея дизайна: столовая в современном стиле с белыми стенами, светлым паркетным полом, стандартным камином, бежевым полом, сводчатым потолком и деревянным потолком

This terracotta feature wall is one of our favourite areas in the home. To create interest in this special area between the kitchen and open living area, we installed wood pieces on the wall and painted them this gorgeous terracotta colour. The furniture is an eclectic mix of retro and nostalgic pieces which are playful, yet sophisticated for the young family who likes to entertain.

Open concept, modern farmhouse with a chef's kitchen and room to entertain.
Идея дизайна: большая кухня-столовая в стиле кантри с серыми стенами, светлым паркетным полом, стандартным камином, фасадом камина из камня, серым полом и деревянным потолком
Идея дизайна: большая кухня-столовая в стиле кантри с серыми стенами, светлым паркетным полом, стандартным камином, фасадом камина из камня, серым полом и деревянным потолком

Стильный дизайн: гостиная-столовая в стиле неоклассика (современная классика) с белыми стенами, паркетным полом среднего тона, стандартным камином, фасадом камина из камня, коричневым полом и деревянным потолком - последний тренд

Modern Dining Room in an open floor plan, sits between the Living Room, Kitchen and Backyard Patio. The modern electric fireplace wall is finished in distressed grey plaster. Modern Dining Room Furniture in Black and white is paired with a sculptural glass chandelier. Floor to ceiling windows and modern sliding glass doors expand the living space to the outdoors.

Идея дизайна: гостиная-столовая в стиле рустика с белыми стенами, паркетным полом среднего тона, стандартным камином, фасадом камина из металла и деревянным потолком

We refurbished this dining room, replacing the old 1930's tiled fireplace surround with this rather beautiful sandstone bolection fire surround. The challenge in the room was working with the existing pieces that the client wished to keep such as the rustic oak china cabinet in the fireplace alcove and the matching nest of tables and making it work with the newer pieces specified for the sapce.
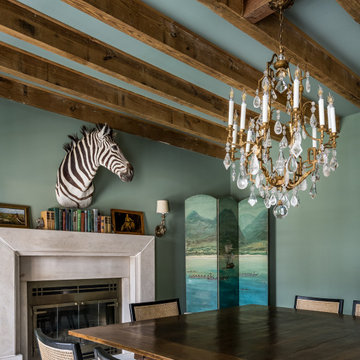
Источник вдохновения для домашнего уюта: отдельная столовая среднего размера в стиле кантри с синими стенами, стандартным камином, фасадом камина из камня, коричневым полом и деревянным потолком

Modern Dining Room in an open floor plan, sits between the Living Room, Kitchen and Entryway. The modern electric fireplace wall is finished in distressed grey plaster. Modern Dining Room Furniture in Black and white is paired with a sculptural glass chandelier.
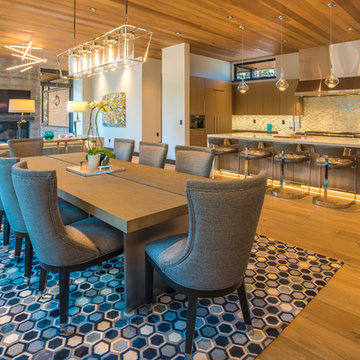
A contemporary dining room that seats 8 and designed to entertain with the open kitchen and great room. Under the table is a blue hexagon hair-on-hide area rug, comfortable upholstered chairs and a contemporary table design that has a thick oak top with metal legs and an inlaid metal running down the center.

The living room flows directly into the dining room. A change in ceiling and wall finish provides a textural and color transition. The fireplace, clad in black Venetian Plaster, marks a central focus and a visual axis.
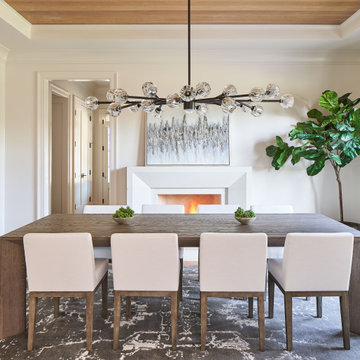
Свежая идея для дизайна: отдельная столовая в стиле неоклассика (современная классика) с белыми стенами, паркетным полом среднего тона, стандартным камином, белым полом и деревянным потолком - отличное фото интерьера
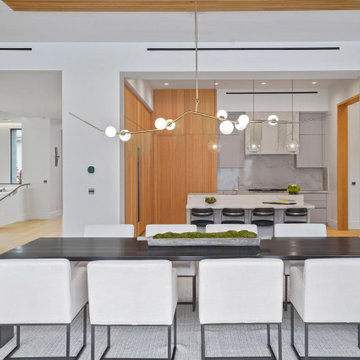
Modern Dining Room in an open floor plan, faces the Kitchen just off the grand entryway with curved staircase.
Свежая идея для дизайна: большая гостиная-столовая в стиле модернизм с белыми стенами, светлым паркетным полом, стандартным камином, фасадом камина из штукатурки, коричневым полом, деревянным потолком и деревянными стенами - отличное фото интерьера
Свежая идея для дизайна: большая гостиная-столовая в стиле модернизм с белыми стенами, светлым паркетным полом, стандартным камином, фасадом камина из штукатурки, коричневым полом, деревянным потолком и деревянными стенами - отличное фото интерьера

Идея дизайна: столовая в стиле рустика с серыми стенами, темным паркетным полом, стандартным камином, фасадом камина из камня, коричневым полом, балками на потолке, сводчатым потолком и деревянным потолком

Свежая идея для дизайна: большая столовая в стиле фьюжн с бежевыми стенами, кирпичным полом, стандартным камином, фасадом камина из штукатурки, красным полом, балками на потолке, сводчатым потолком и деревянным потолком - отличное фото интерьера
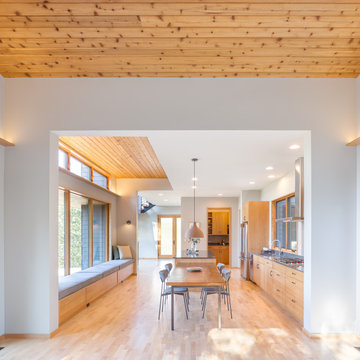
Идея дизайна: кухня-столовая в стиле модернизм с светлым паркетным полом, стандартным камином, фасадом камина из металла и деревянным потолком
Столовая с стандартным камином и деревянным потолком – фото дизайна интерьера
1