Столовая с деревянным потолком и панелями на части стены – фото дизайна интерьера
Сортировать:
Бюджет
Сортировать:Популярное за сегодня
1 - 20 из 35 фото
1 из 3

This young family began working with us after struggling with their previous contractor. They were over budget and not achieving what they really needed with the addition they were proposing. Rather than extend the existing footprint of their house as had been suggested, we proposed completely changing the orientation of their separate kitchen, living room, dining room, and sunroom and opening it all up to an open floor plan. By changing the configuration of doors and windows to better suit the new layout and sight lines, we were able to improve the views of their beautiful backyard and increase the natural light allowed into the spaces. We raised the floor in the sunroom to allow for a level cohesive floor throughout the areas. Their extended kitchen now has a nice sitting area within the kitchen to allow for conversation with friends and family during meal prep and entertaining. The sitting area opens to a full dining room with built in buffet and hutch that functions as a serving station. Conscious thought was given that all “permanent” selections such as cabinetry and countertops were designed to suit the masses, with a splash of this homeowner’s individual style in the double herringbone soft gray tile of the backsplash, the mitred edge of the island countertop, and the mixture of metals in the plumbing and lighting fixtures. Careful consideration was given to the function of each cabinet and organization and storage was maximized. This family is now able to entertain their extended family with seating for 18 and not only enjoy entertaining in a space that feels open and inviting, but also enjoy sitting down as a family for the simple pleasure of supper together.

Пример оригинального дизайна: отдельная столовая среднего размера в стиле кантри с синими стенами, стандартным камином, фасадом камина из камня, коричневым полом, деревянным потолком и панелями на части стены
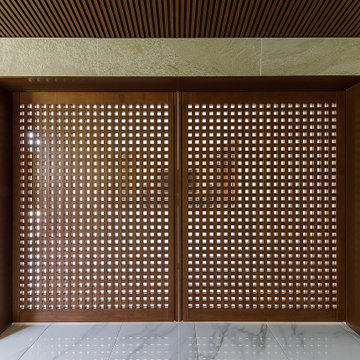
格子戸のデザインは弊事務所の定番デザインです。過去の数々の実作を通して最も美しく感じる開口率です。両面組子ですので、どちら側から見ても無垢の製作建具の同じ重厚感を感じることが出来ます。上吊りのソフトモーションですので1枚50㎏も有る建具ですが、スムーズに開閉できます。
Пример оригинального дизайна: большая кухня-столовая в восточном стиле с бежевыми стенами, полом из керамической плитки, белым полом, деревянным потолком и панелями на части стены
Пример оригинального дизайна: большая кухня-столовая в восточном стиле с бежевыми стенами, полом из керамической плитки, белым полом, деревянным потолком и панелями на части стены
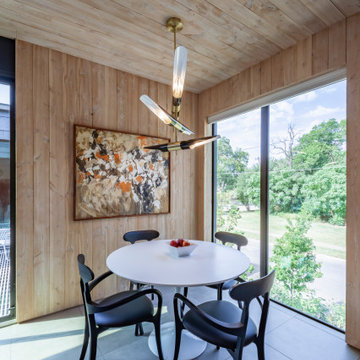
На фото: большая столовая в стиле модернизм с с кухонным уголком, коричневыми стенами, полом из керамической плитки, серым полом, деревянным потолком и панелями на части стены

This dining room is the perfect combination of organic vibes and modern vibes combined. The warm wood floors, raw brick ceiling, and exposed beams are just a few things we love about this space.
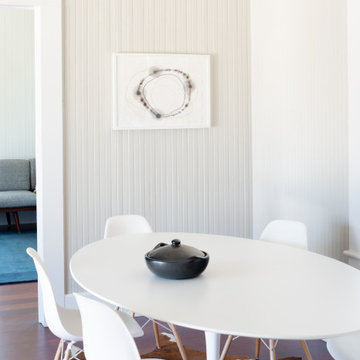
The dining room delivers classic lines of Mid-Century Modern tables and chairs with a door that opens onto the porch.
Пример оригинального дизайна: столовая среднего размера в стиле кантри с серыми стенами, паркетным полом среднего тона, красным полом, деревянным потолком и панелями на части стены
Пример оригинального дизайна: столовая среднего размера в стиле кантри с серыми стенами, паркетным полом среднего тона, красным полом, деревянным потолком и панелями на части стены
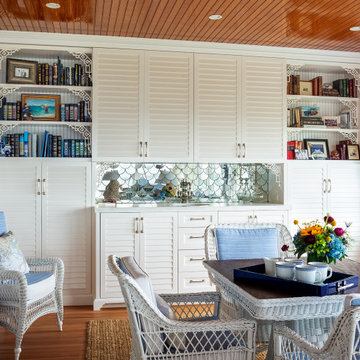
Стильный дизайн: отдельная столовая в морском стиле с белыми стенами, паркетным полом среднего тона, коричневым полом, деревянным потолком и панелями на части стены без камина - последний тренд
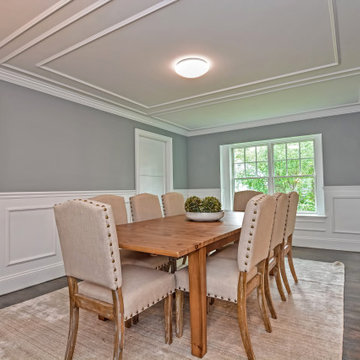
Furniture provided by others. Dining room wall paneling in white semi gloss with dark gray walls. Ceiling paneling details. Pocket doors. Hardwood floor stained dark gray.

This custom cottage designed and built by Aaron Bollman is nestled in the Saugerties, NY. Situated in virgin forest at the foot of the Catskill mountains overlooking a babling brook, this hand crafted home both charms and relaxes the senses.
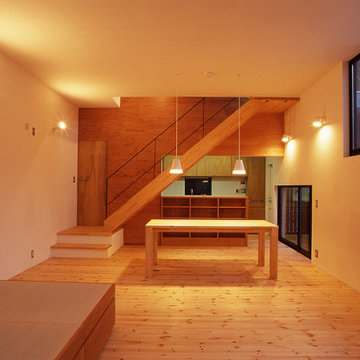
3mの天井高さのLDK。階段をキッチンとリビング・ダイニングの間の仕切りとして使う。ダイニングテーブルは建築工事で作成してローコスト。照明は天井を照らす間接照明とテーブル上のペンダントライトの組み合わせでメリハリを。
Пример оригинального дизайна: столовая в скандинавском стиле с белыми стенами, светлым паркетным полом, бежевым полом, деревянным потолком и панелями на части стены
Пример оригинального дизайна: столовая в скандинавском стиле с белыми стенами, светлым паркетным полом, бежевым полом, деревянным потолком и панелями на части стены
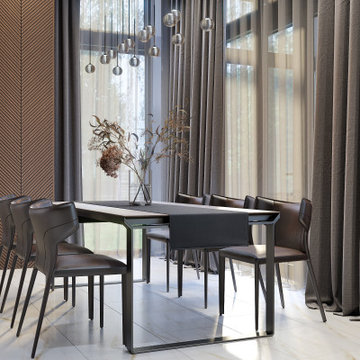
Столовая на 1 этаже загородного дома.
Пример оригинального дизайна: большая гостиная-столовая в современном стиле с деревянным потолком и панелями на части стены
Пример оригинального дизайна: большая гостиная-столовая в современном стиле с деревянным потолком и панелями на части стены
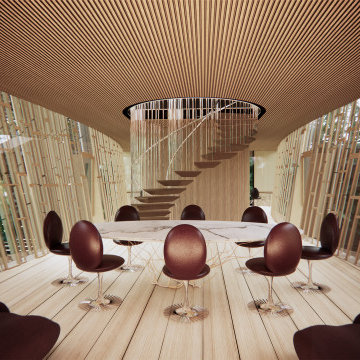
A new custom home project designed for Upstate New York with strategically located recessed overhang and rotating modular shades provides a comfortable and delightful living environment. The building and interior are designed to be unique and artistic. The exterior pool blending in nature, custom kitchen and bar, corner worktables, feature stairs, dining table, sofa, and master bedroom with antique mirror and wood finishes are designed to inspire with their organic forms and textures. This project artistically combines sustainable and luxurious living.
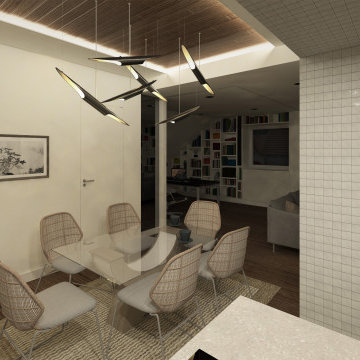
Идея дизайна: гостиная-столовая в стиле модернизм с белыми стенами, светлым паркетным полом, панелями на части стены и деревянным потолком
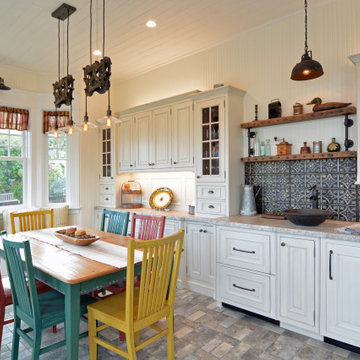
Свежая идея для дизайна: большая отдельная столовая в стиле кантри с белыми стенами, кирпичным полом, серым полом, деревянным потолком и панелями на части стены - отличное фото интерьера
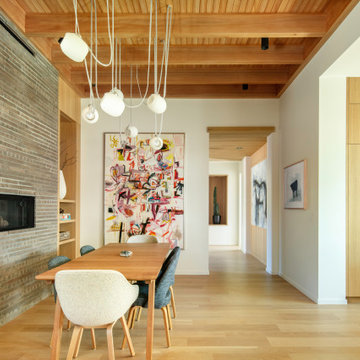
На фото: гостиная-столовая в стиле ретро с белыми стенами, светлым паркетным полом, горизонтальным камином, фасадом камина из кирпича, деревянным потолком и панелями на части стены
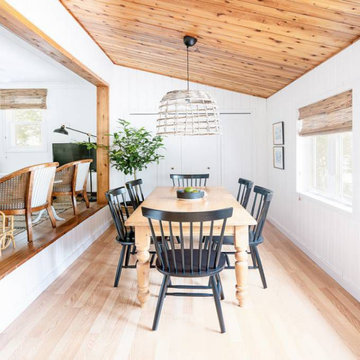
This cozy dining room is perfect for this beachfront cottage. With bamboo shades and exposed wood ceilings, this decor is an inviting and ultra-chic space.

3D architectural animation company has created an amazing 3d interior visualization of Sky Lounge in New York City. This is one of our favorite Apartments design 3d interiors, which you can see in the Images above. Starting to imagine what it would be like to live in these ultra-modern and sophisticated condos? This design 3d interior will give you a great inspiration to create your own 3d interior.
This is an example of how a 3D architectural visualization Service can be used to create an immersive, fully immersive environment. It’s an icon designed by Yantram 3D Architectural Animation Company and a demo of how they can use 3D architectural animation and 3D virtual reality to create a functional, functional, and rich immersive environment.
We created 3D Interior Visualization of the Sky Lounge and guiding principles, in order to better understand the growing demand that is being created by the launch of Sky Lounge in New York City. The 3D renderings were inspired by the City's Atmosphere, strong blue color, and potential consumers’ personalities, which are exactly what we felt needed to be incorporated into the design of the interior of Sky Launch.
If you’ve ever been to New York City (or even heard of it), you may have seen the Sky Lounge in the Downtown Eastside. The Sky Lounge is a rooftop area for relaxation on multi-story buildings. that features art-house music and a larger-than-life view of the Building and is actually the best dinner date place for New Yorkers, so there is a great demand for their space.
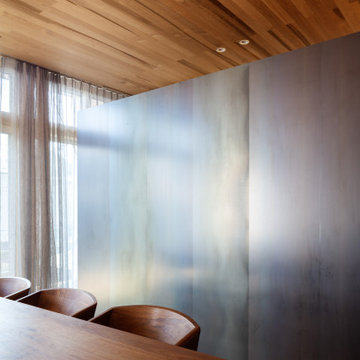
Свежая идея для дизайна: гостиная-столовая с паркетным полом среднего тона, деревянным потолком и панелями на части стены - отличное фото интерьера
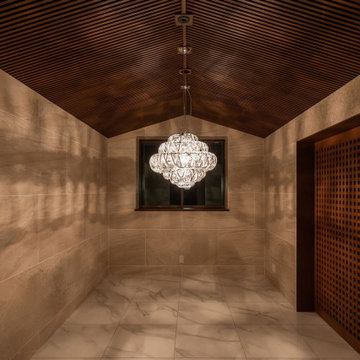
ダイニングルームは最初に照明器具が決まったので、それに合わせてインテリアをイメージしました。イタリアの建築家がデザインした灯具、独得のガラスセードから解き放たれる光の質は昔、西欧建築を観に行った時に見た光と同等だろうと断じ、当時の鮮烈な記憶を頼りに砂岩調の重厚な壁であるならば当然、相性の良い木の無垢材を使用すべしとの結論から定番の細密天井ルーバー、而も西欧を意識すればペディメントだろうと切妻天井を演繹した次第です。
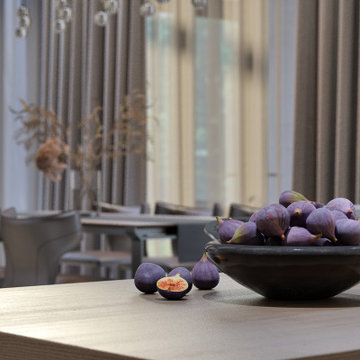
Столовая на 1 этаже загородного дома.
На фото: большая гостиная-столовая в современном стиле с деревянным потолком и панелями на части стены с
На фото: большая гостиная-столовая в современном стиле с деревянным потолком и панелями на части стены с
Столовая с деревянным потолком и панелями на части стены – фото дизайна интерьера
1