Столовая с бетонным полом и любым фасадом камина – фото дизайна интерьера
Сортировать:
Бюджет
Сортировать:Популярное за сегодня
161 - 180 из 834 фото
1 из 3
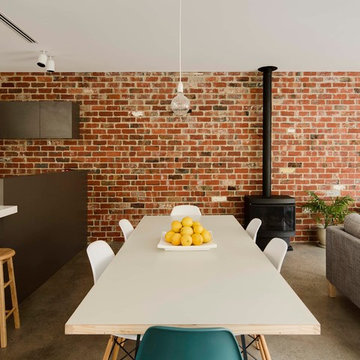
Ben Hoskings
На фото: гостиная-столовая в стиле лофт с бетонным полом, печью-буржуйкой, фасадом камина из металла и серым полом
На фото: гостиная-столовая в стиле лофт с бетонным полом, печью-буржуйкой, фасадом камина из металла и серым полом
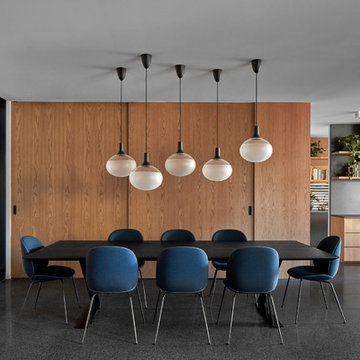
На фото: столовая в современном стиле с бетонным полом, угловым камином, фасадом камина из бетона и черным полом
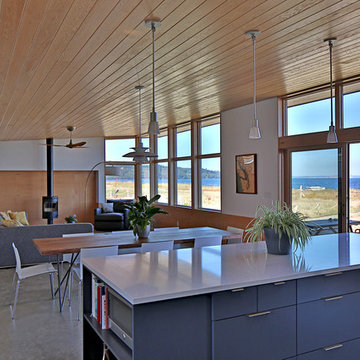
Photo: Studio Zerbey Architecture
Свежая идея для дизайна: гостиная-столовая среднего размера в стиле модернизм с разноцветными стенами, бетонным полом, печью-буржуйкой, фасадом камина из бетона и серым полом - отличное фото интерьера
Свежая идея для дизайна: гостиная-столовая среднего размера в стиле модернизм с разноцветными стенами, бетонным полом, печью-буржуйкой, фасадом камина из бетона и серым полом - отличное фото интерьера
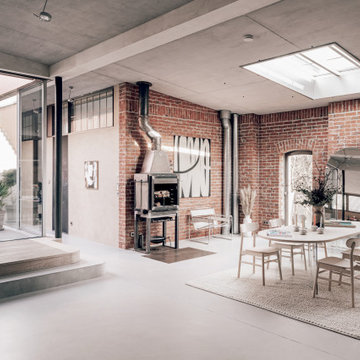
Made to order dining table lit up with a large skylight. Design kitchen from Boffi italia. Large custom mirror reflects the space.
Свежая идея для дизайна: большая кухня-столовая в современном стиле с красными стенами, бетонным полом, печью-буржуйкой, фасадом камина из металла и серым полом - отличное фото интерьера
Свежая идея для дизайна: большая кухня-столовая в современном стиле с красными стенами, бетонным полом, печью-буржуйкой, фасадом камина из металла и серым полом - отличное фото интерьера
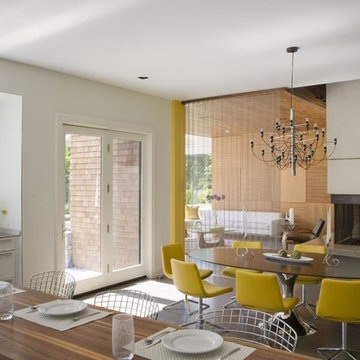
Carol Kurth Architecture, PC and Marie Aiello Design Sutdio, Peter Krupenye Photography
На фото: большая кухня-столовая в современном стиле с бетонным полом, белыми стенами, двусторонним камином и фасадом камина из бетона с
На фото: большая кухня-столовая в современном стиле с бетонным полом, белыми стенами, двусторонним камином и фасадом камина из бетона с
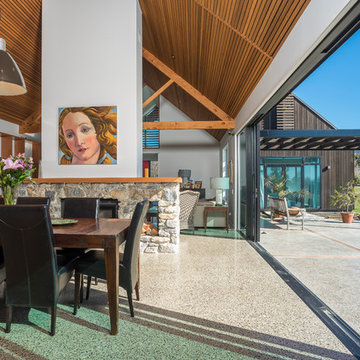
Oliver Webber
Holliday House is located on a thirteen acre section set amongst the rural landscape of the Moutere Valley. The site has a north-south orientation and is gently sloping, with a large pond in the centre of the section. The property has expansive views out to rolling hills, farmland and the mountain ranges beyond. The clients required a house that would suit just the two of them, as well as accommodate their adult children and extended family.
A driveway along the southern boundary leads people up to the house, with the entry being marked by a bright red door. The house is separated into three main wings with a separate garage/workshop. The living wing opens up onto a generous northern-facing courtyard with views over the pond to the orchards beyond. This orientation creates a sun-trap for summer living and allows for passive solar gain during winter. The guest wing can be accessed separately if required, and closed off from the main house. The master wing is a quiet sanctuary with an ensuite overlooking the pool area.
The gabled roof forms are reminiscent of the barn-like buildings dotted around the Moutere landscape, however with a modern take using dark-stained vertical cedar cladding. Internally, the material palette comprises polished concrete floors, a pitched cedar-batten ceiling, macrocarpa trusses and a fireplace crafted from local Lee Valley stone. Cedar shelving houses books and objects, and there are designated spaces for art, music and entertaining. Spaces are separate but open, allowing views through to other areas.
The house sits slightly elevated above the pond and extensive landscaping allows it to settle into the land and its surroundings. It is a house which complements the owner’s lifestyle and one they can enjoy now and into the future.
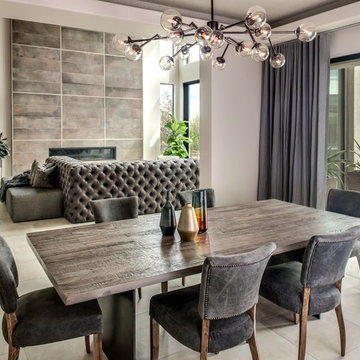
This 5687 sf home was a major renovation including significant modifications to exterior and interior structural components, walls and foundations. Included were the addition of several multi slide exterior doors, windows, new patio cover structure with master deck, climate controlled wine room, master bath steam shower, 4 new gas fireplace appliances and the center piece- a cantilever structural steel staircase with custom wood handrail and treads.
A complete demo down to drywall of all areas was performed excluding only the secondary baths, game room and laundry room where only the existing cabinets were kept and refinished. Some of the interior structural and partition walls were removed. All flooring, counter tops, shower walls, shower pans and tubs were removed and replaced.
New cabinets in kitchen and main bar by Mid Continent. All other cabinetry was custom fabricated and some existing cabinets refinished. Counter tops consist of Quartz, granite and marble. Flooring is porcelain tile and marble throughout. Wall surfaces are porcelain tile, natural stacked stone and custom wood throughout. All drywall surfaces are floated to smooth wall finish. Many electrical upgrades including LED recessed can lighting, LED strip lighting under cabinets and ceiling tray lighting throughout.
The front and rear yard was completely re landscaped including 2 gas fire features in the rear and a built in BBQ. The pool tile and plaster was refinished including all new concrete decking.
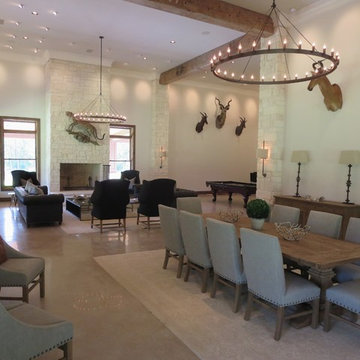
george lemaire
Стильный дизайн: большая гостиная-столовая в стиле рустика с серыми стенами, бетонным полом, стандартным камином и фасадом камина из камня - последний тренд
Стильный дизайн: большая гостиная-столовая в стиле рустика с серыми стенами, бетонным полом, стандартным камином и фасадом камина из камня - последний тренд

Идея дизайна: кухня-столовая среднего размера в стиле рустика с коричневыми стенами, бетонным полом, стандартным камином, фасадом камина из камня, черным полом, деревянным потолком и деревянными стенами
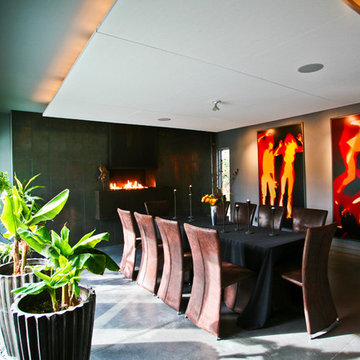
На фото: большая столовая в современном стиле с бетонным полом, серыми стенами, подвесным камином, фасадом камина из металла и серым полом
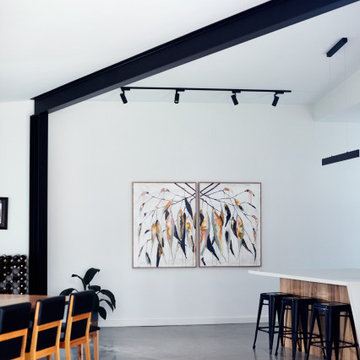
Open plan living, dining and kitchen makes for a beautiful spacious feeling home. The window seat is perfect for reading a book when the weather is poor. These well thought out features really add to the welcoming feel that the house has.
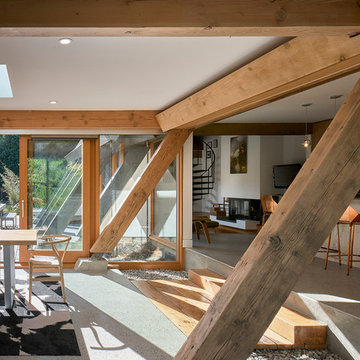
Andrew Latreille
На фото: большая гостиная-столовая в стиле ретро с белыми стенами, бетонным полом, стандартным камином, фасадом камина из штукатурки и серым полом
На фото: большая гостиная-столовая в стиле ретро с белыми стенами, бетонным полом, стандартным камином, фасадом камина из штукатурки и серым полом
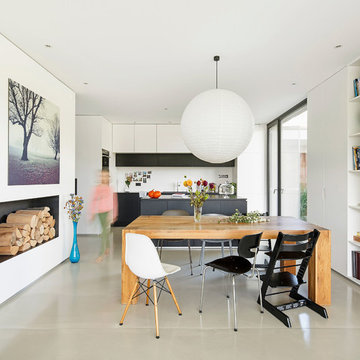
Architekt: Beckmann Architekten Gütersloh
Fotografie: www.schoepgens.com
Frank Schoepgens ist ein professioneller Fotodesigner aus Köln / NRW mit den Schwerpunkten Porträtfotografie, Architekturfotografie und Corporatefotografie / Unternehmensfotografie.
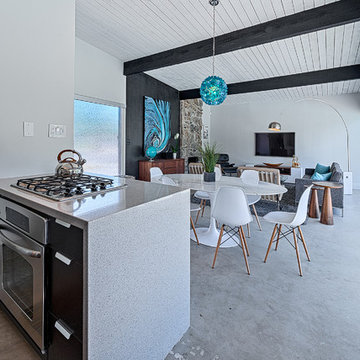
Original Mid-Century Vacation Rental Home in Palm Springs Sunmor Neighborhood furnished by House & Homes Palm Springs
Идея дизайна: кухня-столовая среднего размера в стиле ретро с белыми стенами, бетонным полом, стандартным камином и фасадом камина из камня
Идея дизайна: кухня-столовая среднего размера в стиле ретро с белыми стенами, бетонным полом, стандартным камином и фасадом камина из камня
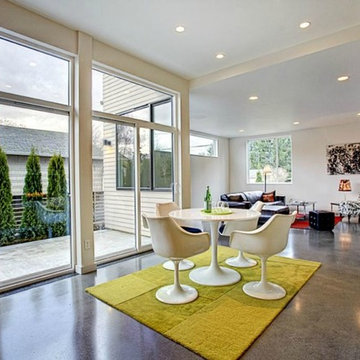
Стильный дизайн: гостиная-столовая среднего размера в стиле модернизм с зелеными стенами, бетонным полом, стандартным камином и фасадом камина из штукатурки - последний тренд
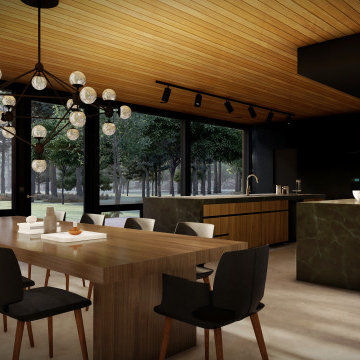
Dining Room
-
Like what you see? Visit www.mymodernhome.com for more detail, or to see yourself in one of our architect-designed home plans.
На фото: столовая в стиле модернизм с бетонным полом, фасадом камина из камня, серым полом, деревянным потолком и деревянными стенами с
На фото: столовая в стиле модернизм с бетонным полом, фасадом камина из камня, серым полом, деревянным потолком и деревянными стенами с
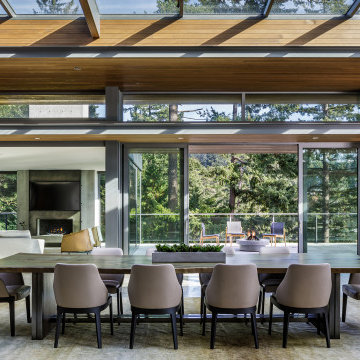
На фото: огромная гостиная-столовая в современном стиле с бетонным полом, стандартным камином, фасадом камина из бетона и балками на потолке
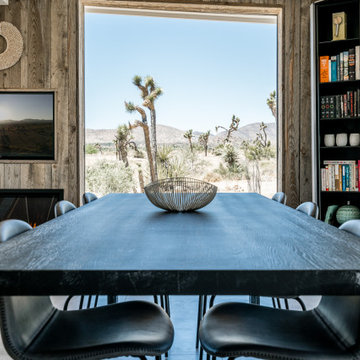
Идея дизайна: гостиная-столовая среднего размера в стиле модернизм с белыми стенами, бетонным полом, горизонтальным камином, фасадом камина из дерева и серым полом
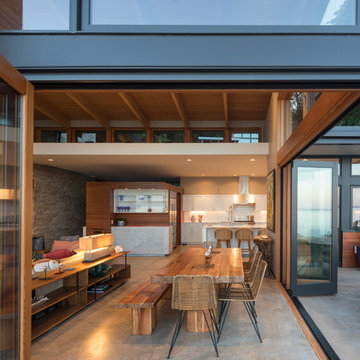
Coates Design Architects Seattle
Lara Swimmer Photography
Fairbank Construction
Источник вдохновения для домашнего уюта: гостиная-столовая среднего размера в современном стиле с белыми стенами, бетонным полом, фасадом камина из камня и серым полом
Источник вдохновения для домашнего уюта: гостиная-столовая среднего размера в современном стиле с белыми стенами, бетонным полом, фасадом камина из камня и серым полом
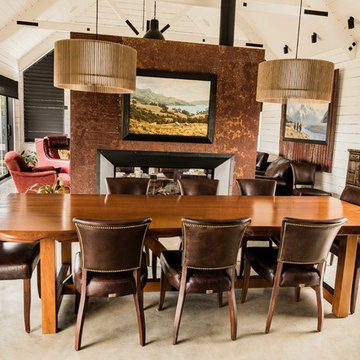
На фото: большая кухня-столовая в современном стиле с белыми стенами, бетонным полом, серым полом и фасадом камина из металла без камина
Столовая с бетонным полом и любым фасадом камина – фото дизайна интерьера
9