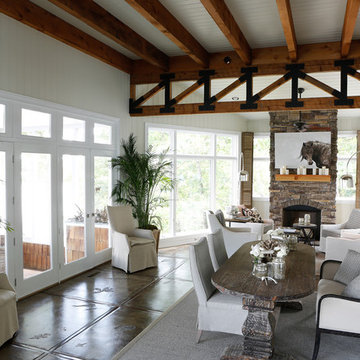Столовая
Сортировать:Популярное за сегодня
101 - 120 из 834 фото

This photo of the kitchen features the built-in entertainment center TV and electric ribbon fireplace directly beneath. Brick surrounds the fireplace and custom multi-colored tile provide accents below. Open shelving on each side provide space for curios. A close-up can also be seen of the multicolored distressed wood kitchen table and chairs.
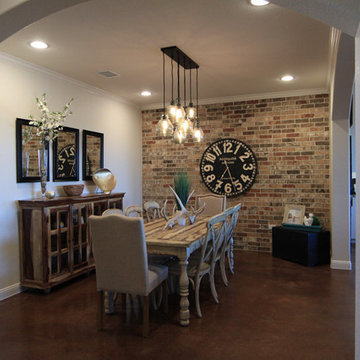
Идея дизайна: кухня-столовая среднего размера в стиле неоклассика (современная классика) с бежевыми стенами, бетонным полом, угловым камином и фасадом камина из кирпича
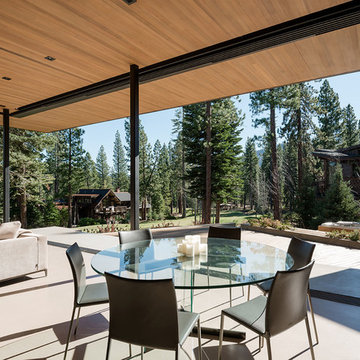
Joe Fletcher
Свежая идея для дизайна: столовая среднего размера в стиле модернизм с бежевыми стенами, бетонным полом, стандартным камином, фасадом камина из камня и серым полом - отличное фото интерьера
Свежая идея для дизайна: столовая среднего размера в стиле модернизм с бежевыми стенами, бетонным полом, стандартным камином, фасадом камина из камня и серым полом - отличное фото интерьера
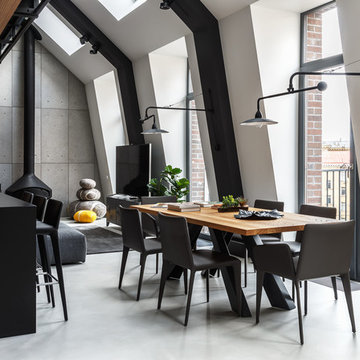
Сергей Красюк
На фото: столовая среднего размера в современном стиле с белыми стенами, бетонным полом, подвесным камином, фасадом камина из металла и серым полом с
На фото: столовая среднего размера в современном стиле с белыми стенами, бетонным полом, подвесным камином, фасадом камина из металла и серым полом с
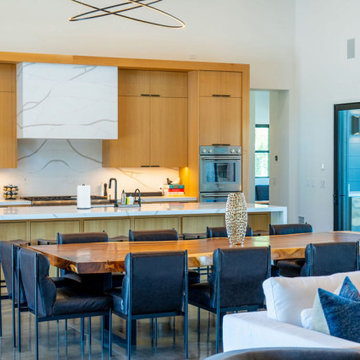
Пример оригинального дизайна: огромная гостиная-столовая в стиле кантри с белыми стенами, бетонным полом, фасадом камина из плитки, бежевым полом и деревянным потолком
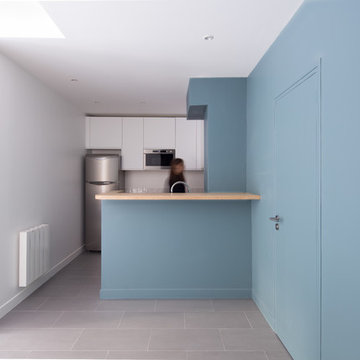
Philippe Billard
Свежая идея для дизайна: большая гостиная-столовая в современном стиле с белыми стенами, бетонным полом, фасадом камина из бетона и серым полом без камина - отличное фото интерьера
Свежая идея для дизайна: большая гостиная-столовая в современном стиле с белыми стенами, бетонным полом, фасадом камина из бетона и серым полом без камина - отличное фото интерьера

Photo-Jim Westphalen
Источник вдохновения для домашнего уюта: гостиная-столовая среднего размера в стиле модернизм с белыми стенами, бетонным полом, печью-буржуйкой, серым полом и фасадом камина из металла
Источник вдохновения для домашнего уюта: гостиная-столовая среднего размера в стиле модернизм с белыми стенами, бетонным полом, печью-буржуйкой, серым полом и фасадом камина из металла

Architect: Steven Bull, Workshop AD
Photography By: Kevin G. Smith
“Like the integration of interior with exterior spaces with materials. Like the exterior wood panel details. The interior spaces appear to negotiate the angles of the house well. Takes advantage of treetop location without ostentation.”
This project involved the redesign and completion of a partially constructed house on the Upper Hillside in Anchorage, Alaska. Construction of the underlying steel structure had ceased for more than five years, resulting in significant technical and organizational issues that needed to be resolved in order for the home to be completed. Perched above the landscape, the home stretches across the hillside like an extended tree house.
An interior atmosphere of natural lightness was introduced to the home. Inspiration was pulled from the surrounding landscape to make the home become part of that landscape and to feel at home in its surroundings. Surfaces throughout the structure share a common language of articulated cladding with walnut panels, stone and concrete. The result is a dissolved separation of the interior and exterior.
There was a great need for extensive window and door products that had the required sophistication to make this project complete. And Marvin products were the perfect fit.
MARVIN PRODUCTS USED:
Integrity Inswing French Door
Integrity Outswing French Door
Integrity Sliding French Door
Marvin Ultimate Awning Window
Marvin Ultimate Casement Window
Marvin Ultimate Sliding French Door
Marvin Ultimate Swinging French Door
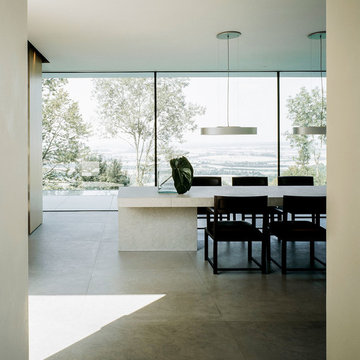
Источник вдохновения для домашнего уюта: огромная отдельная столовая в стиле модернизм с белыми стенами, бетонным полом, печью-буржуйкой, фасадом камина из металла и серым полом
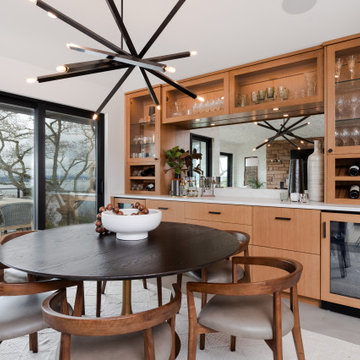
Added a built-in bar for beverage storage, wine storage and lots of open cabinetry to display glassware. The antique mirror helps make the space feel bigger and bounces light around on gray/rainy days.

Dining Room view of the Reimers Rd. Residence. Construction by Ameristar Remodeling & Roofing. Photography by Andrea Calo.
Идея дизайна: большая кухня-столовая в стиле модернизм с бежевыми стенами, бетонным полом, стандартным камином, фасадом камина из камня и серым полом
Идея дизайна: большая кухня-столовая в стиле модернизм с бежевыми стенами, бетонным полом, стандартным камином, фасадом камина из камня и серым полом

The cabin typology redux came out of the owner’s desire to have a house that is warm and familiar, but also “feels like you are on vacation.” The basis of the “Hewn House” design starts with a cabin’s simple form and materiality: a gable roof, a wood-clad body, a prominent fireplace that acts as the hearth, and integrated indoor-outdoor spaces. However, rather than a rustic style, the scheme proposes a clean-lined and “hewned” form, sculpted, to best fit on its urban infill lot.
The plan and elevation geometries are responsive to the unique site conditions. Existing prominent trees determined the faceted shape of the main house, while providing shade that projecting eaves of a traditional log cabin would otherwise offer. Deferring to the trees also allows the house to more readily tuck into its leafy East Austin neighborhood, and is therefore more quiet and secluded.
Natural light and coziness are key inside the home. Both the common zone and the private quarters extend to sheltered outdoor spaces of varying scales: the front porch, the private patios, and the back porch which acts as a transition to the backyard. Similar to the front of the house, a large cedar elm was preserved in the center of the yard. Sliding glass doors open up the interior living zone to the backyard life while clerestory windows bring in additional ambient light and tree canopy views. The wood ceiling adds warmth and connection to the exterior knotted cedar tongue & groove. The iron spot bricks with an earthy, reddish tone around the fireplace cast a new material interest both inside and outside. The gable roof is clad with standing seam to reinforced the clean-lined and faceted form. Furthermore, a dark gray shade of stucco contrasts and complements the warmth of the cedar with its coolness.
A freestanding guest house both separates from and connects to the main house through a small, private patio with a tall steel planter bed.
Photo by Charles Davis Smith
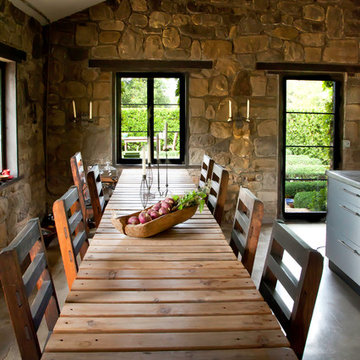
Rustic Modern stone house. House is one room.
This 120 year old one room stone cabin features real rock walls and fireplace in a simple rectangle with real handscraped exposed beams. Old concrete floor, from who knows when? The stainless steel kitchen is new, everything is under counter, there are no upper cabinets at all. Antique butcher block sits on stainless steel cabinet, and an old tire chain found on the old farm is the hanger for the cooking utensils. Concrete counters and sink. Designed by Maraya Interior Design for their best friend, Paul Hendershot, landscape designer. You can see more about this wonderful cottage on Design Santa Barbara show, featuring the designers Maraya and Auriel Entrekin.
All designed by Maraya Interior Design. From their beautiful resort town of Ojai, they serve clients in Montecito, Hope Ranch, Malibu, Westlake and Calabasas, across the tri-county areas of Santa Barbara, Ventura and Los Angeles, south to Hidden Hills- north through Solvang and more.

На фото: гостиная-столовая среднего размера в стиле модернизм с белыми стенами, бетонным полом, двусторонним камином, фасадом камина из металла, серым полом, балками на потолке и деревянными стенами
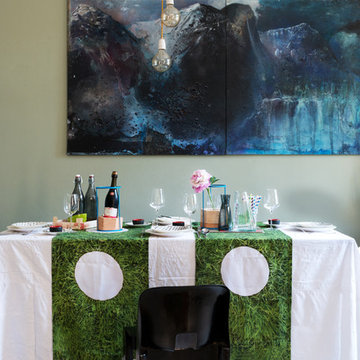
Marco Azzoni (foto) e Marta Meda (stylist)
Ferdinando Greco (quadro)
Идея дизайна: маленькая гостиная-столовая в стиле фьюжн с зелеными стенами, бетонным полом, стандартным камином, фасадом камина из штукатурки и серым полом для на участке и в саду
Идея дизайна: маленькая гостиная-столовая в стиле фьюжн с зелеными стенами, бетонным полом, стандартным камином, фасадом камина из штукатурки и серым полом для на участке и в саду
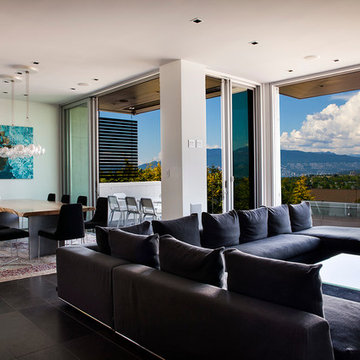
Пример оригинального дизайна: гостиная-столовая среднего размера в современном стиле с белыми стенами, бетонным полом, стандартным камином, фасадом камина из камня и коричневым полом
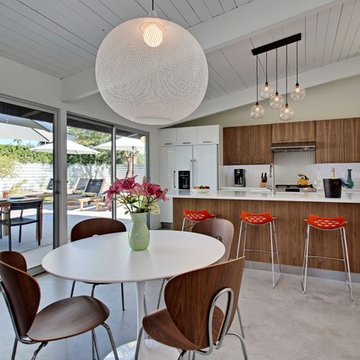
Peak Photog
Стильный дизайн: столовая среднего размера в стиле ретро с белыми стенами, бетонным полом, стандартным камином и фасадом камина из плитки - последний тренд
Стильный дизайн: столовая среднего размера в стиле ретро с белыми стенами, бетонным полом, стандартным камином и фасадом камина из плитки - последний тренд

Wood plank ceilings carry from the inside of this home through the glass walls to the exterior overhangs, making the spaces feel like they have no boundaries. Forever views compete with the art collection inside this home, and colors are vibrant.
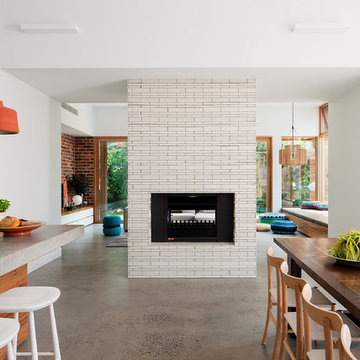
Shannon McGrath
Стильный дизайн: кухня-столовая среднего размера в современном стиле с белыми стенами, бетонным полом, двусторонним камином и фасадом камина из плитки - последний тренд
Стильный дизайн: кухня-столовая среднего размера в современном стиле с белыми стенами, бетонным полом, двусторонним камином и фасадом камина из плитки - последний тренд
6
