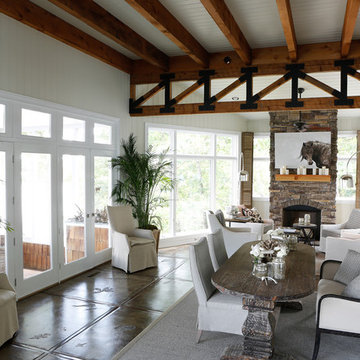Столовая с бетонным полом и любым фасадом камина – фото дизайна интерьера
Сортировать:
Бюджет
Сортировать:Популярное за сегодня
81 - 100 из 834 фото
1 из 3
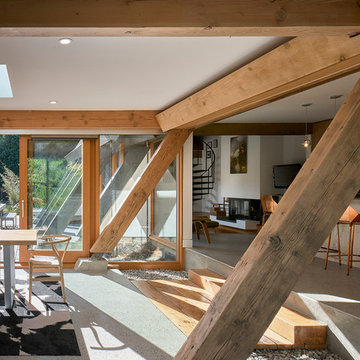
Andrew Latreille
На фото: большая гостиная-столовая в стиле ретро с белыми стенами, бетонным полом, стандартным камином, фасадом камина из штукатурки и серым полом
На фото: большая гостиная-столовая в стиле ретро с белыми стенами, бетонным полом, стандартным камином, фасадом камина из штукатурки и серым полом
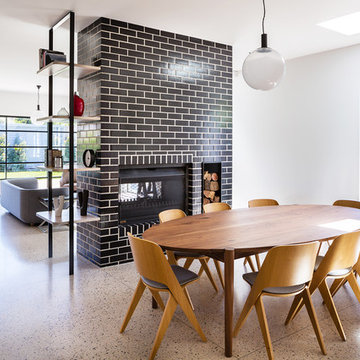
Greg Elms
Источник вдохновения для домашнего уюта: гостиная-столовая в современном стиле с белыми стенами, бетонным полом, двусторонним камином, фасадом камина из кирпича и бежевым полом
Источник вдохновения для домашнего уюта: гостиная-столовая в современном стиле с белыми стенами, бетонным полом, двусторонним камином, фасадом камина из кирпича и бежевым полом
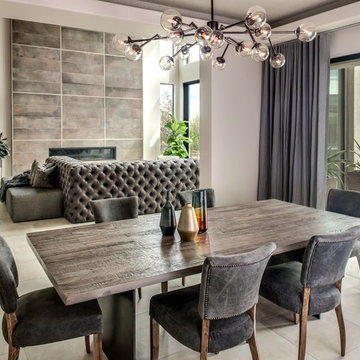
This 5687 sf home was a major renovation including significant modifications to exterior and interior structural components, walls and foundations. Included were the addition of several multi slide exterior doors, windows, new patio cover structure with master deck, climate controlled wine room, master bath steam shower, 4 new gas fireplace appliances and the center piece- a cantilever structural steel staircase with custom wood handrail and treads.
A complete demo down to drywall of all areas was performed excluding only the secondary baths, game room and laundry room where only the existing cabinets were kept and refinished. Some of the interior structural and partition walls were removed. All flooring, counter tops, shower walls, shower pans and tubs were removed and replaced.
New cabinets in kitchen and main bar by Mid Continent. All other cabinetry was custom fabricated and some existing cabinets refinished. Counter tops consist of Quartz, granite and marble. Flooring is porcelain tile and marble throughout. Wall surfaces are porcelain tile, natural stacked stone and custom wood throughout. All drywall surfaces are floated to smooth wall finish. Many electrical upgrades including LED recessed can lighting, LED strip lighting under cabinets and ceiling tray lighting throughout.
The front and rear yard was completely re landscaped including 2 gas fire features in the rear and a built in BBQ. The pool tile and plaster was refinished including all new concrete decking.
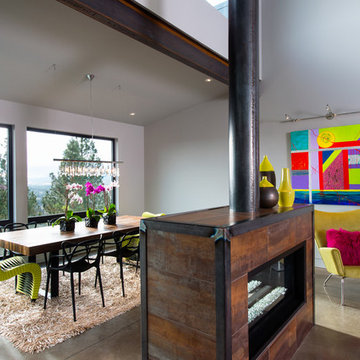
Steve Tague
Идея дизайна: гостиная-столовая среднего размера в современном стиле с бетонным полом, двусторонним камином, фасадом камина из металла и белыми стенами
Идея дизайна: гостиная-столовая среднего размера в современном стиле с бетонным полом, двусторонним камином, фасадом камина из металла и белыми стенами
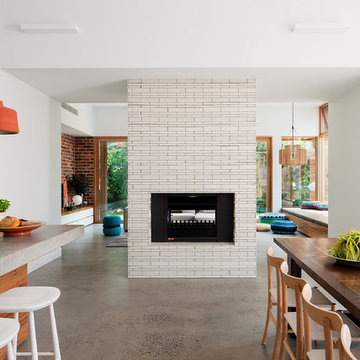
Shannon McGrath
Стильный дизайн: кухня-столовая среднего размера в современном стиле с белыми стенами, бетонным полом, двусторонним камином и фасадом камина из плитки - последний тренд
Стильный дизайн: кухня-столовая среднего размера в современном стиле с белыми стенами, бетонным полом, двусторонним камином и фасадом камина из плитки - последний тренд

Breathtaking views of the incomparable Big Sur Coast, this classic Tuscan design of an Italian farmhouse, combined with a modern approach creates an ambiance of relaxed sophistication for this magnificent 95.73-acre, private coastal estate on California’s Coastal Ridge. Five-bedroom, 5.5-bath, 7,030 sq. ft. main house, and 864 sq. ft. caretaker house over 864 sq. ft. of garage and laundry facility. Commanding a ridge above the Pacific Ocean and Post Ranch Inn, this spectacular property has sweeping views of the California coastline and surrounding hills. “It’s as if a contemporary house were overlaid on a Tuscan farm-house ruin,” says decorator Craig Wright who created the interiors. The main residence was designed by renowned architect Mickey Muenning—the architect of Big Sur’s Post Ranch Inn, —who artfully combined the contemporary sensibility and the Tuscan vernacular, featuring vaulted ceilings, stained concrete floors, reclaimed Tuscan wood beams, antique Italian roof tiles and a stone tower. Beautifully designed for indoor/outdoor living; the grounds offer a plethora of comfortable and inviting places to lounge and enjoy the stunning views. No expense was spared in the construction of this exquisite estate.
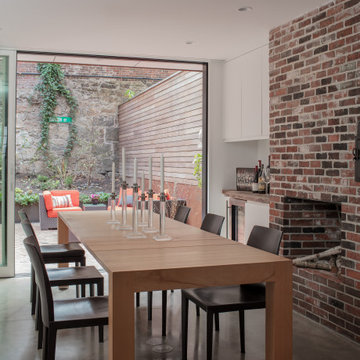
The Dining space flows from the Kitchen where retractable glass doors open to the private urban garden. A built-in bar is topped with salvaged wood from the 200 yr old floor joists that were removed when the first floor was lowered. The original fireplace has been modified to function as a pizza oven.

На фото: большая гостиная-столовая в скандинавском стиле с белыми стенами, бетонным полом, печью-буржуйкой, фасадом камина из бетона, белым полом и деревянным потолком
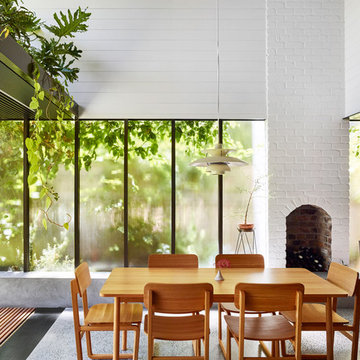
Toby Scott
На фото: гостиная-столовая среднего размера в современном стиле с белыми стенами, бетонным полом, стандартным камином, фасадом камина из кирпича и серым полом с
На фото: гостиная-столовая среднего размера в современном стиле с белыми стенами, бетонным полом, стандартным камином, фасадом камина из кирпича и серым полом с

The entire first floor is oriented toward an expansive row of windows overlooking Lake Champlain. Radiant heated polished concrete floors compliment the local stone work and oak detailing throughout.
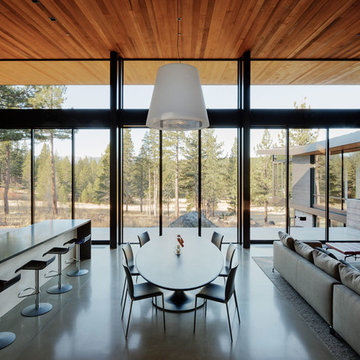
Стильный дизайн: кухня-столовая среднего размера в стиле модернизм с белыми стенами, бетонным полом, горизонтальным камином, фасадом камина из дерева и серым полом - последний тренд
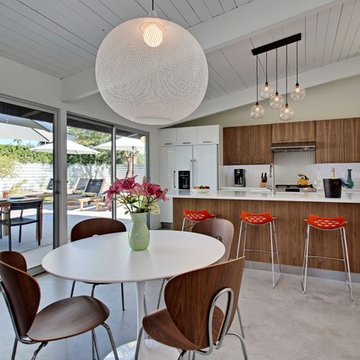
Peak Photog
Стильный дизайн: столовая среднего размера в стиле ретро с белыми стенами, бетонным полом, стандартным камином и фасадом камина из плитки - последний тренд
Стильный дизайн: столовая среднего размера в стиле ретро с белыми стенами, бетонным полом, стандартным камином и фасадом камина из плитки - последний тренд
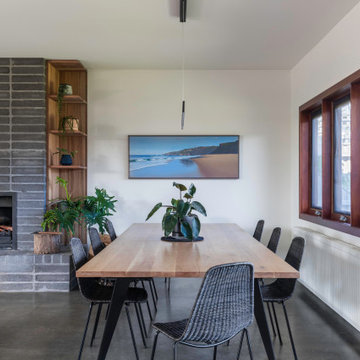
Свежая идея для дизайна: столовая в современном стиле с белыми стенами, бетонным полом, стандартным камином, фасадом камина из кирпича и серым полом - отличное фото интерьера
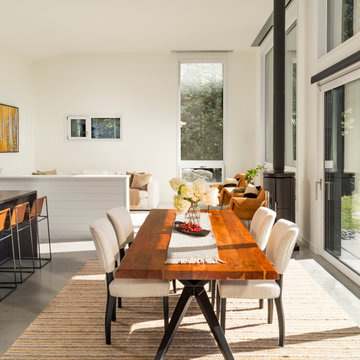
Источник вдохновения для домашнего уюта: кухня-столовая среднего размера в современном стиле с белыми стенами, бетонным полом, печью-буржуйкой, фасадом камина из металла и серым полом
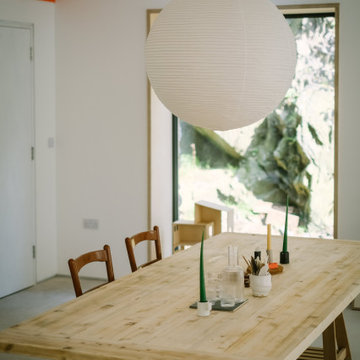
Dining table made from joist offcuts. Picture window looking onto slate cliff face. Low hung pendant light. Colourful beams to add a colour pop.
Идея дизайна: гостиная-столовая среднего размера в современном стиле с разноцветными стенами, бетонным полом, печью-буржуйкой, фасадом камина из металла, серым полом и балками на потолке
Идея дизайна: гостиная-столовая среднего размера в современном стиле с разноцветными стенами, бетонным полом, печью-буржуйкой, фасадом камина из металла, серым полом и балками на потолке
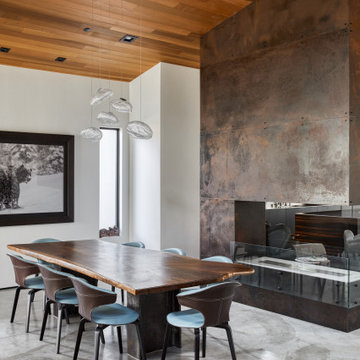
Идея дизайна: гостиная-столовая в современном стиле с бетонным полом, двусторонним камином, фасадом камина из металла, белыми стенами, серым полом и деревянным потолком
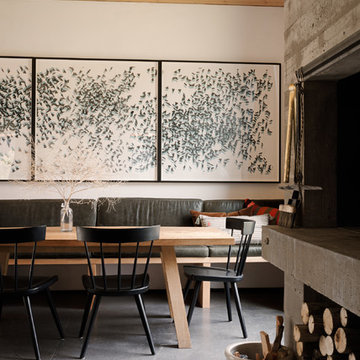
Идея дизайна: кухня-столовая в современном стиле с белыми стенами, бетонным полом и фасадом камина из бетона
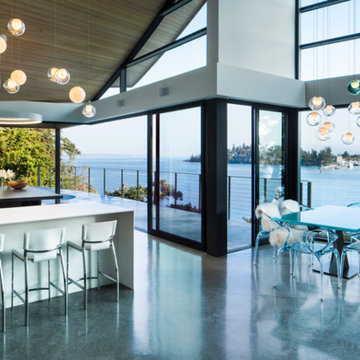
Свежая идея для дизайна: огромная гостиная-столовая в современном стиле с белыми стенами, бетонным полом, стандартным камином, фасадом камина из бетона и серым полом - отличное фото интерьера
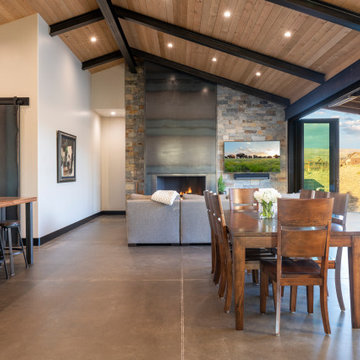
Свежая идея для дизайна: большая столовая в стиле рустика с белыми стенами, бетонным полом, горизонтальным камином, фасадом камина из металла и серым полом - отличное фото интерьера
Столовая с бетонным полом и любым фасадом камина – фото дизайна интерьера
5
