Столовая с белыми стенами и горизонтальным камином – фото дизайна интерьера
Сортировать:
Бюджет
Сортировать:Популярное за сегодня
121 - 140 из 1 016 фото
1 из 3

Идея дизайна: огромная гостиная-столовая в современном стиле с белыми стенами, паркетным полом среднего тона, горизонтальным камином, фасадом камина из металла и коричневым полом
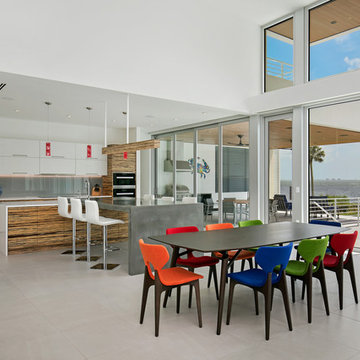
Ryan Gamma
Идея дизайна: огромная гостиная-столовая в стиле модернизм с белыми стенами, полом из керамогранита, горизонтальным камином, фасадом камина из камня и серым полом
Идея дизайна: огромная гостиная-столовая в стиле модернизм с белыми стенами, полом из керамогранита, горизонтальным камином, фасадом камина из камня и серым полом
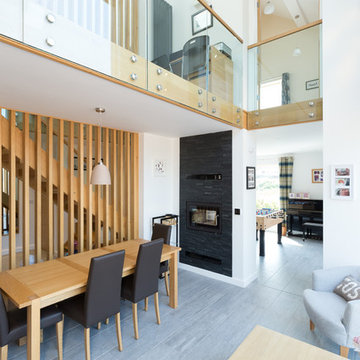
Стильный дизайн: гостиная-столовая в стиле модернизм с белыми стенами, горизонтальным камином, фасадом камина из металла и серым полом - последний тренд
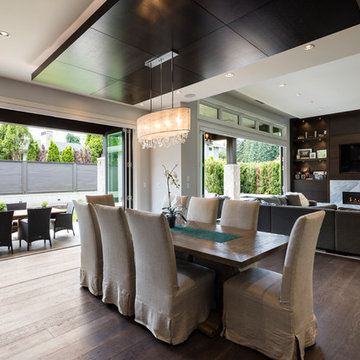
The objective was to create a warm neutral space to later customize to a specific colour palate/preference of the end user for this new construction home being built to sell. A high-end contemporary feel was requested to attract buyers in the area. An impressive kitchen that exuded high class and made an impact on guests as they entered the home, without being overbearing. The space offers an appealing open floorplan conducive to entertaining with indoor-outdoor flow.
Due to the spec nature of this house, the home had to remain appealing to the builder, while keeping a broad audience of potential buyers in mind. The challenge lay in creating a unique look, with visually interesting materials and finishes, while not being so unique that potential owners couldn’t envision making it their own. The focus on key elements elevates the look, while other features blend and offer support to these striking components. As the home was built for sale, profitability was important; materials were sourced at best value, while retaining high-end appeal. Adaptations to the home’s original design plan improve flow and usability within the kitchen-greatroom. The client desired a rich dark finish. The chosen colours tie the kitchen to the rest of the home (creating unity as combination, colours and materials, is repeated throughout).
Photos- Paul Grdina
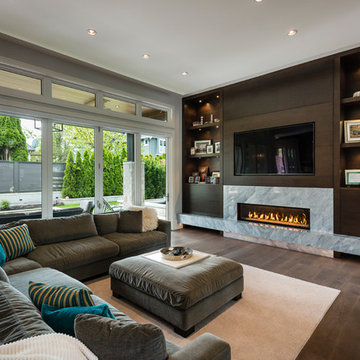
The objective was to create a warm neutral space to later customize to a specific colour palate/preference of the end user for this new construction home being built to sell. A high-end contemporary feel was requested to attract buyers in the area. An impressive kitchen that exuded high class and made an impact on guests as they entered the home, without being overbearing. The space offers an appealing open floorplan conducive to entertaining with indoor-outdoor flow.
Due to the spec nature of this house, the home had to remain appealing to the builder, while keeping a broad audience of potential buyers in mind. The challenge lay in creating a unique look, with visually interesting materials and finishes, while not being so unique that potential owners couldn’t envision making it their own. The focus on key elements elevates the look, while other features blend and offer support to these striking components. As the home was built for sale, profitability was important; materials were sourced at best value, while retaining high-end appeal. Adaptations to the home’s original design plan improve flow and usability within the kitchen-greatroom. The client desired a rich dark finish. The chosen colours tie the kitchen to the rest of the home (creating unity as combination, colours and materials, is repeated throughout).
Photos- Paul Grdina
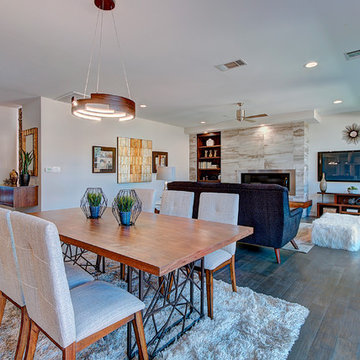
Идея дизайна: столовая в стиле неоклассика (современная классика) с белыми стенами, горизонтальным камином и серым полом
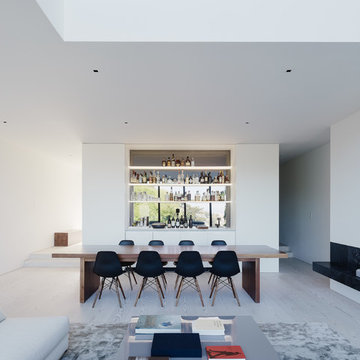
Architect: Edmonds + Lee
Photographer: Joe Fletcher
Источник вдохновения для домашнего уюта: столовая в стиле модернизм с белыми стенами, светлым паркетным полом, горизонтальным камином и серым полом
Источник вдохновения для домашнего уюта: столовая в стиле модернизм с белыми стенами, светлым паркетным полом, горизонтальным камином и серым полом
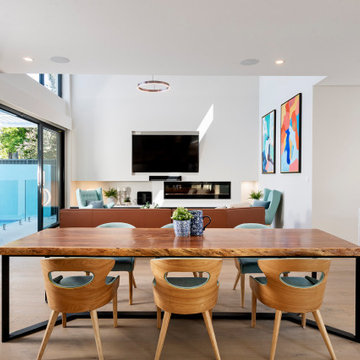
Свежая идея для дизайна: большая гостиная-столовая в современном стиле с белыми стенами, паркетным полом среднего тона, горизонтальным камином и бежевым полом - отличное фото интерьера
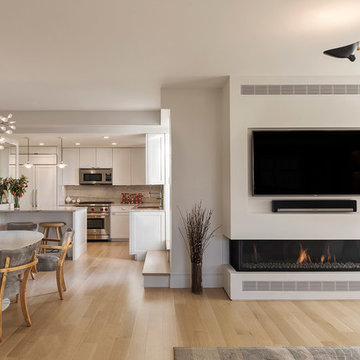
Пример оригинального дизайна: столовая среднего размера в стиле неоклассика (современная классика) с белыми стенами, светлым паркетным полом, горизонтальным камином и фасадом камина из штукатурки
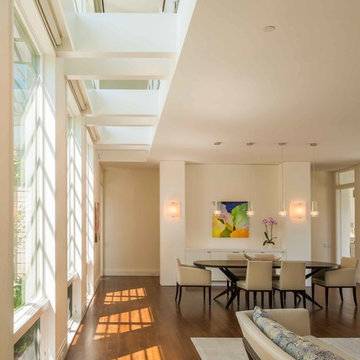
Inside, the owners requested an open plan with a living/dining room, kitchen/family room and a first-floor master suite.
Photo by Maxwell MacKenzie
Источник вдохновения для домашнего уюта: большая гостиная-столовая в стиле неоклассика (современная классика) с белыми стенами, паркетным полом среднего тона, фасадом камина из камня и горизонтальным камином
Источник вдохновения для домашнего уюта: большая гостиная-столовая в стиле неоклассика (современная классика) с белыми стенами, паркетным полом среднего тона, фасадом камина из камня и горизонтальным камином
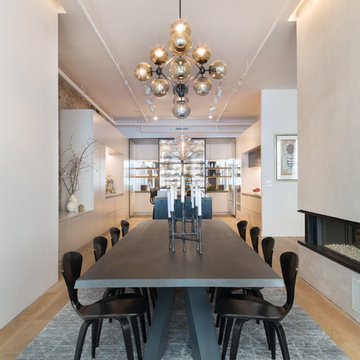
Paul Craig
Источник вдохновения для домашнего уюта: большая гостиная-столовая в современном стиле с белыми стенами, светлым паркетным полом, фасадом камина из штукатурки, горизонтальным камином и бежевым полом
Источник вдохновения для домашнего уюта: большая гостиная-столовая в современном стиле с белыми стенами, светлым паркетным полом, фасадом камина из штукатурки, горизонтальным камином и бежевым полом
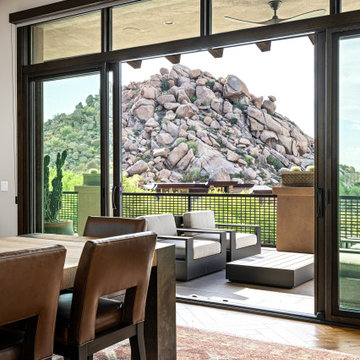
Nestled up against a private enlave this desert custom home take stunning views of the stunning desert to the next level. The sculptural shapes of the unique geological rocky formations take center stage from the private backyard. Unobstructed Troon North Mountain views takes center stage from every room in this carefully placed home.
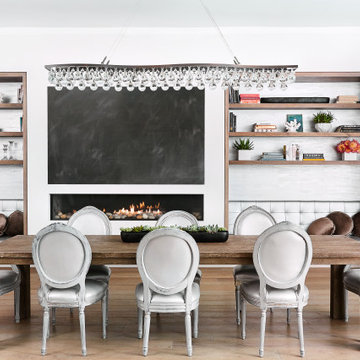
Colin Price Photography
На фото: большая столовая в современном стиле с белыми стенами, светлым паркетным полом, горизонтальным камином, бежевым полом и фасадом камина из штукатурки с
На фото: большая столовая в современном стиле с белыми стенами, светлым паркетным полом, горизонтальным камином, бежевым полом и фасадом камина из штукатурки с
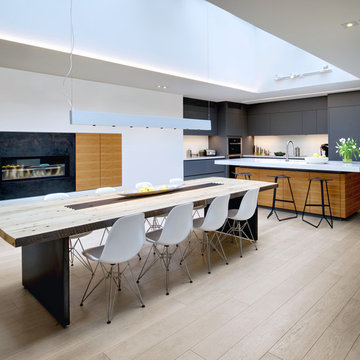
Стильный дизайн: кухня-столовая в скандинавском стиле с белыми стенами, светлым паркетным полом, горизонтальным камином и фасадом камина из металла - последний тренд
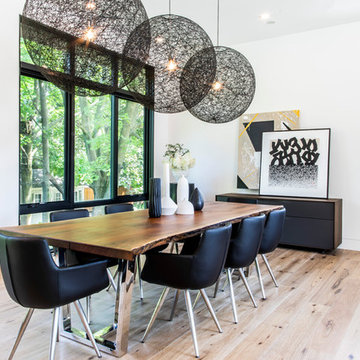
Aia Photography
На фото: кухня-столовая среднего размера в современном стиле с белыми стенами, паркетным полом среднего тона, коричневым полом, горизонтальным камином и фасадом камина из камня
На фото: кухня-столовая среднего размера в современном стиле с белыми стенами, паркетным полом среднего тона, коричневым полом, горизонтальным камином и фасадом камина из камня
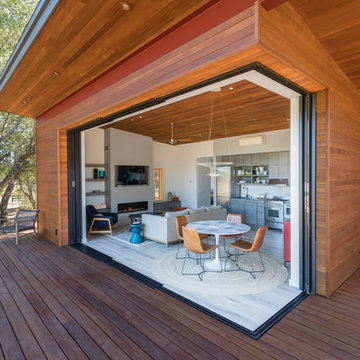
Стильный дизайн: гостиная-столовая среднего размера в стиле модернизм с белыми стенами, светлым паркетным полом, горизонтальным камином, фасадом камина из штукатурки и серым полом - последний тренд
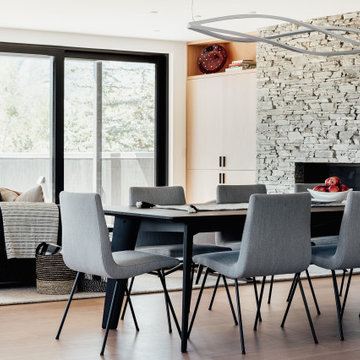
The home is able to achieve passive house standards and take full advantage of the views with the use of Glo’s A7 triple pane windows and doors. The PHIUS (Passive House Institute US) certified series boasts triple pane glazing, a larger thermal break, high-performance spacers, and multiple air-seals. The large picture windows frame the landscape while maintaining comfortable interior temperatures year-round. The strategically placed operable windows throughout the residence offer cross-ventilation and a visual connection to the sweeping views of Utah. The modern hardware and color selection of the windows are not only aesthetically exceptional, but remain true to the mid-century modern design.
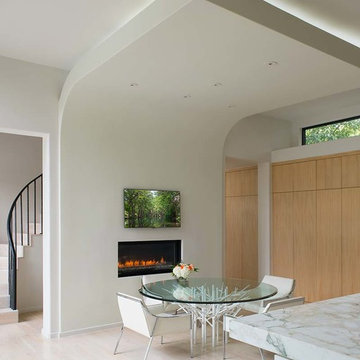
Стильный дизайн: кухня-столовая в средиземноморском стиле с белыми стенами, горизонтальным камином, бежевым полом и светлым паркетным полом - последний тренд
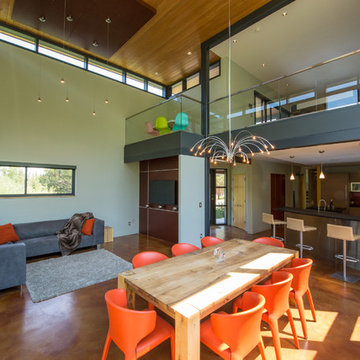
Стильный дизайн: кухня-столовая среднего размера в стиле модернизм с белыми стенами, бетонным полом, горизонтальным камином, фасадом камина из металла и коричневым полом - последний тренд
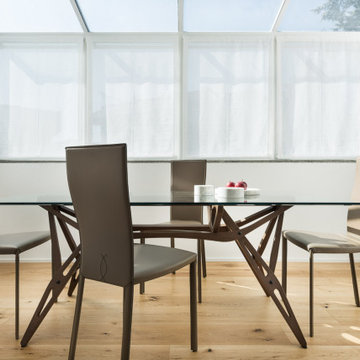
Источник вдохновения для домашнего уюта: большая гостиная-столовая в современном стиле с белыми стенами, светлым паркетным полом, горизонтальным камином, фасадом камина из камня и коричневым полом
Столовая с белыми стенами и горизонтальным камином – фото дизайна интерьера
7