Столовая с белыми стенами и горизонтальным камином – фото дизайна интерьера
Сортировать:
Бюджет
Сортировать:Популярное за сегодня
61 - 80 из 1 016 фото
1 из 3
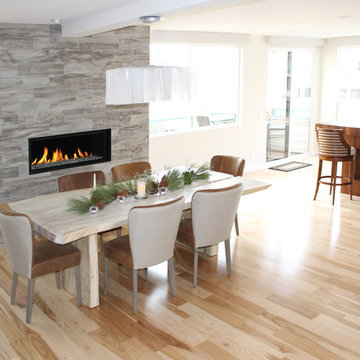
The open kitchen, dining, and living room floor plan creates a wonderful space for entertaining.
На фото: кухня-столовая среднего размера в стиле модернизм с белыми стенами, светлым паркетным полом, горизонтальным камином, фасадом камина из плитки и бежевым полом с
На фото: кухня-столовая среднего размера в стиле модернизм с белыми стенами, светлым паркетным полом, горизонтальным камином, фасадом камина из плитки и бежевым полом с
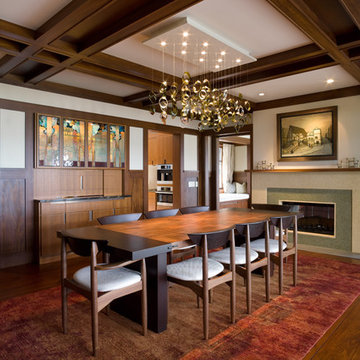
Mid Century modern meets arts and crafts - this dining room combines numerous influences for a layered, textured approach. Tyler Mallory Photography tylermallory.com
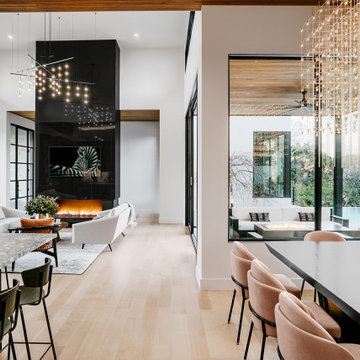
Источник вдохновения для домашнего уюта: столовая в современном стиле с белыми стенами, светлым паркетным полом, горизонтальным камином, фасадом камина из плитки и деревянным потолком

На фото: большая столовая в современном стиле с белыми стенами, светлым паркетным полом, горизонтальным камином, бежевым полом, сводчатым потолком и деревянными стенами

Architect: Rick Shean & Christopher Simmonds, Christopher Simmonds Architect Inc.
Photography By: Peter Fritz
“Feels very confident and fluent. Love the contrast between first and second floor, both in material and volume. Excellent modern composition.”
This Gatineau Hills home creates a beautiful balance between modern and natural. The natural house design embraces its earthy surroundings, while opening the door to a contemporary aesthetic. The open ground floor, with its interconnected spaces and floor-to-ceiling windows, allows sunlight to flow through uninterrupted, showcasing the beauty of the natural light as it varies throughout the day and by season.
The façade of reclaimed wood on the upper level, white cement board lining the lower, and large expanses of floor-to-ceiling windows throughout are the perfect package for this chic forest home. A warm wood ceiling overhead and rustic hand-scraped wood floor underfoot wrap you in nature’s best.
Marvin’s floor-to-ceiling windows invite in the ever-changing landscape of trees and mountains indoors. From the exterior, the vertical windows lead the eye upward, loosely echoing the vertical lines of the surrounding trees. The large windows and minimal frames effectively framed unique views of the beautiful Gatineau Hills without distracting from them. Further, the windows on the second floor, where the bedrooms are located, are tinted for added privacy. Marvin’s selection of window frame colors further defined this home’s contrasting exterior palette. White window frames were used for the ground floor and black for the second floor.
MARVIN PRODUCTS USED:
Marvin Bi-Fold Door
Marvin Sliding Patio Door
Marvin Tilt Turn and Hopper Window
Marvin Ultimate Awning Window
Marvin Ultimate Swinging French Door

На фото: столовая в стиле модернизм с фасадом камина из камня, белыми стенами, светлым паркетным полом и горизонтальным камином
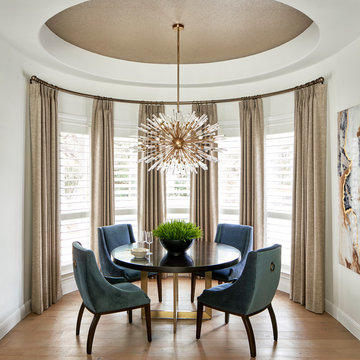
This beautiful breakfast nook features a metallic cork wallpapered ceiling, a stunning sputnik chandelier, and contemporary artwork in shades of gold and blue.
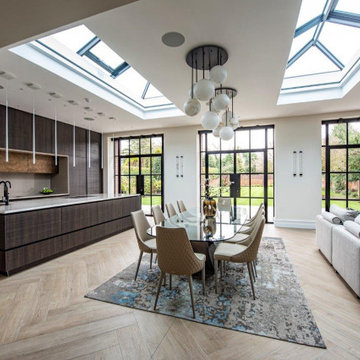
Luxury Eggersmann kitchen, designer and in stalled by Diane Berry Kitchens, stunning porcelain floor by Lapicida, kitchen furniture by Eggersmann, with Quartz worktops and Vibia pendant lights over the island. Diane not only designed the kitchen but also a feature fireplace, black and gold room divider shelving, bar area and a walk in pantry.

Andreas Zapfe, www.objektphoto.com
На фото: большая кухня-столовая в современном стиле с белыми стенами, светлым паркетным полом, горизонтальным камином, фасадом камина из штукатурки и бежевым полом
На фото: большая кухня-столовая в современном стиле с белыми стенами, светлым паркетным полом, горизонтальным камином, фасадом камина из штукатурки и бежевым полом
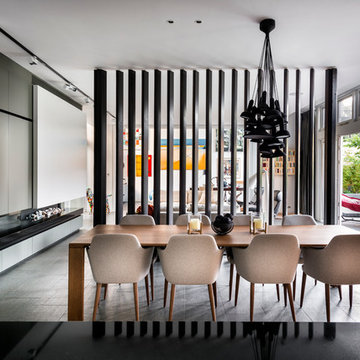
Don Taylor - DTDA pty ltd
Свежая идея для дизайна: столовая в стиле модернизм с белыми стенами и горизонтальным камином - отличное фото интерьера
Свежая идея для дизайна: столовая в стиле модернизм с белыми стенами и горизонтальным камином - отличное фото интерьера
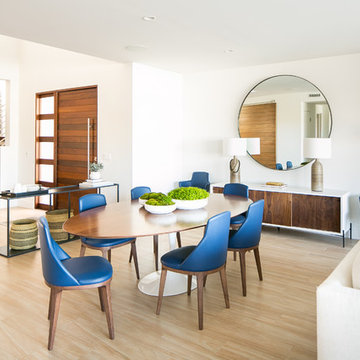
An open concept Living/Dining Room in this modern beachfront house uses Midcentury design and kid-friendly materials like eco leather and wood tile flooring. Hand thrown pottery lamps and an oversized mirror accentuate the space. Photography by Ryan Garvin.
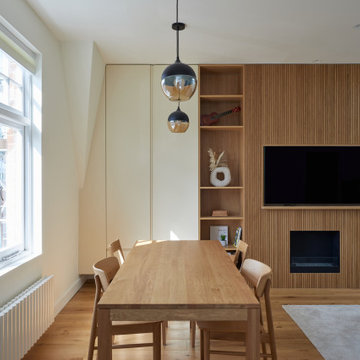
Пример оригинального дизайна: гостиная-столовая среднего размера с белыми стенами, паркетным полом среднего тона, горизонтальным камином, фасадом камина из вагонки и коричневым полом
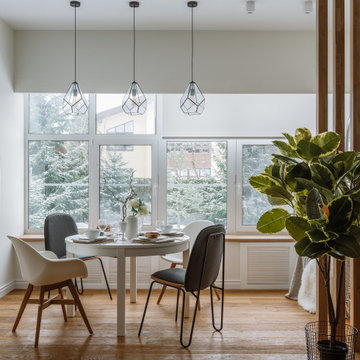
Источник вдохновения для домашнего уюта: большая отдельная столовая в скандинавском стиле с белыми стенами, паркетным полом среднего тона, коричневым полом и горизонтальным камином
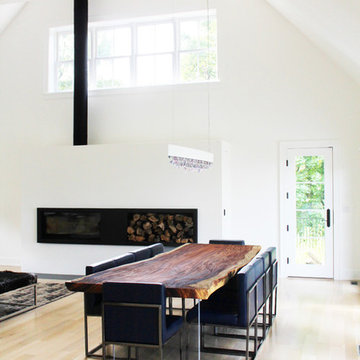
Casey Shea
Стильный дизайн: гостиная-столовая среднего размера в стиле модернизм с белыми стенами, светлым паркетным полом, горизонтальным камином и фасадом камина из металла - последний тренд
Стильный дизайн: гостиная-столовая среднего размера в стиле модернизм с белыми стенами, светлым паркетным полом, горизонтальным камином и фасадом камина из металла - последний тренд
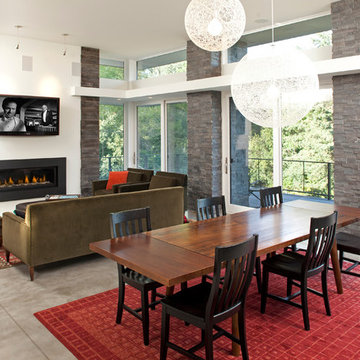
Photos of a recent contemporary John Kraemer & Sons home in Deephaven, MN.
Architecture By: Charles R. Stinson Architects
Interior Design By: CRS Interiors
Photography By: Jon Huelskamp of Landmark Photography
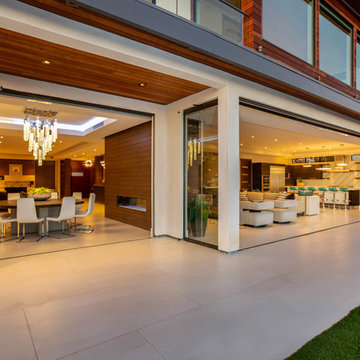
На фото: большая отдельная столовая в современном стиле с бетонным полом, горизонтальным камином, белыми стенами, фасадом камина из дерева и бежевым полом с
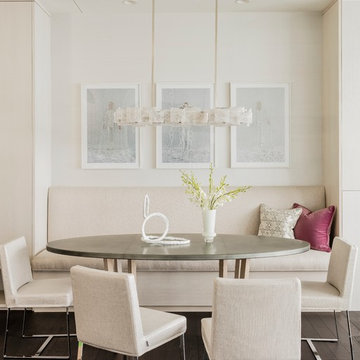
Photography by Michael J. Lee
Идея дизайна: большая столовая в современном стиле с белыми стенами, темным паркетным полом и горизонтальным камином
Идея дизайна: большая столовая в современном стиле с белыми стенами, темным паркетным полом и горизонтальным камином
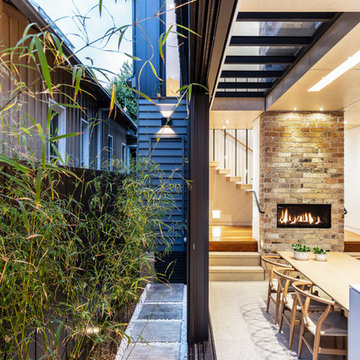
Tom Ferguson Photography
Источник вдохновения для домашнего уюта: столовая в современном стиле с белыми стенами, бетонным полом, горизонтальным камином, фасадом камина из кирпича и белым полом
Источник вдохновения для домашнего уюта: столовая в современном стиле с белыми стенами, бетонным полом, горизонтальным камином, фасадом камина из кирпича и белым полом

Italian pendant lighting stands out against the custom graduated slate fireplace, custom old-growth redwood slab dining table with casters, contemporary high back host chairs with stainless steel nailhead trim, custom wool area rug, custom hand-planed walnut buffet with sliding doors and drawers, hand-planed Port Orford cedar beams, earth plaster walls and ceiling. Joel Berman glass sliding doors with stainless steel barn door hardware
Photo:: Michael R. Timmer
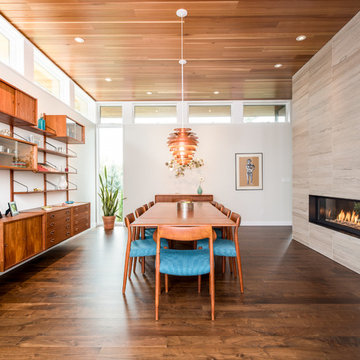
На фото: столовая в стиле модернизм с белыми стенами, темным паркетным полом, горизонтальным камином и фасадом камина из камня
Столовая с белыми стенами и горизонтальным камином – фото дизайна интерьера
4