Столовая – фото дизайна интерьера со средним бюджетом
Сортировать:
Бюджет
Сортировать:Популярное за сегодня
141 - 160 из 47 732 фото
1 из 2
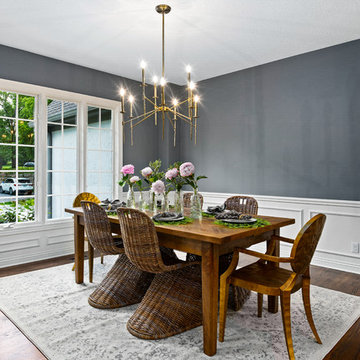
Picture KC
Источник вдохновения для домашнего уюта: отдельная столовая среднего размера в средиземноморском стиле с синими стенами и темным паркетным полом
Источник вдохновения для домашнего уюта: отдельная столовая среднего размера в средиземноморском стиле с синими стенами и темным паркетным полом
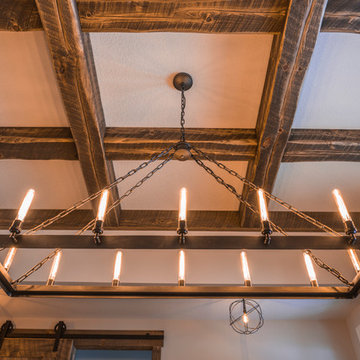
Our solid beams, and 2" material were used to create this coffered ceiling.
Идея дизайна: маленькая отдельная столовая в стиле модернизм для на участке и в саду
Идея дизайна: маленькая отдельная столовая в стиле модернизм для на участке и в саду

Пример оригинального дизайна: кухня-столовая среднего размера в стиле рустика с белыми стенами, паркетным полом среднего тона, стандартным камином, фасадом камина из камня и коричневым полом

Midcentury kitchen design with a modern twist.
Image: Agnes Art & Photo
Пример оригинального дизайна: большая кухня-столовая в стиле ретро с белыми стенами, бетонным полом и серым полом без камина
Пример оригинального дизайна: большая кухня-столовая в стиле ретро с белыми стенами, бетонным полом и серым полом без камина
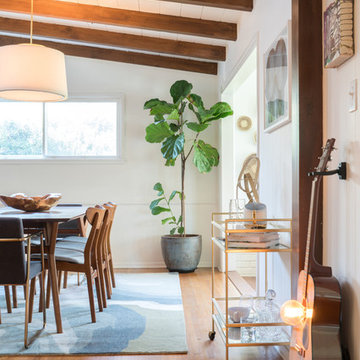
Свежая идея для дизайна: большая гостиная-столовая в стиле ретро с белыми стенами, паркетным полом среднего тона и коричневым полом - отличное фото интерьера
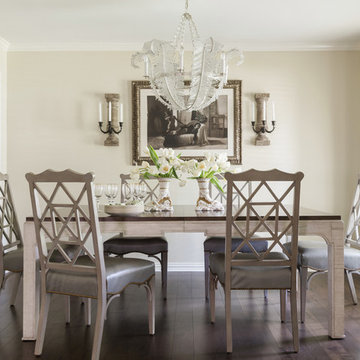
Almost everything in this dining room follows a neutral palette, from the English firework chairs to the feather crystal chandelier and the photograph in between the sconces. Fresh flowers in the antique porcelain vases add a pop of color. The table also has a washed finish and stained top, which gives it a sleek look.
Photo by Michael Hunter.
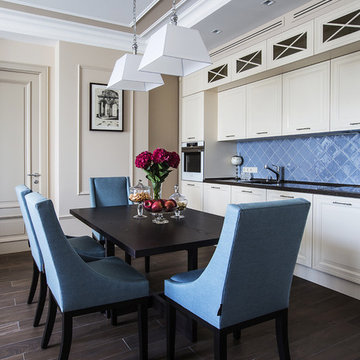
Елена Большакова
Пример оригинального дизайна: гостиная-столовая среднего размера в классическом стиле с полом из керамогранита, коричневым полом и бежевыми стенами
Пример оригинального дизайна: гостиная-столовая среднего размера в классическом стиле с полом из керамогранита, коричневым полом и бежевыми стенами
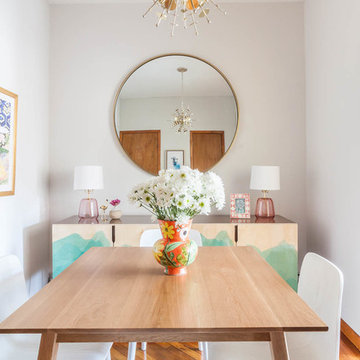
Luna Grey
Идея дизайна: маленькая отдельная столовая в стиле фьюжн с серыми стенами, паркетным полом среднего тона и коричневым полом для на участке и в саду
Идея дизайна: маленькая отдельная столовая в стиле фьюжн с серыми стенами, паркетным полом среднего тона и коричневым полом для на участке и в саду

The owners of this beautiful historic farmhouse had been painstakingly restoring it bit by bit. One of the last items on their list was to create a wrap-around front porch to create a more distinct and obvious entrance to the front of their home.
Aside from the functional reasons for the new porch, our client also had very specific ideas for its design. She wanted to recreate her grandmother’s porch so that she could carry on the same wonderful traditions with her own grandchildren someday.
Key requirements for this front porch remodel included:
- Creating a seamless connection to the main house.
- A floorplan with areas for dining, reading, having coffee and playing games.
- Respecting and maintaining the historic details of the home and making sure the addition felt authentic.
Upon entering, you will notice the authentic real pine porch decking.
Real windows were used instead of three season porch windows which also have molding around them to match the existing home’s windows.
The left wing of the porch includes a dining area and a game and craft space.
Ceiling fans provide light and additional comfort in the summer months. Iron wall sconces supply additional lighting throughout.
Exposed rafters with hidden fasteners were used in the ceiling.
Handmade shiplap graces the walls.
On the left side of the front porch, a reading area enjoys plenty of natural light from the windows.
The new porch blends perfectly with the existing home much nicer front facade. There is a clear front entrance to the home, where previously guests weren’t sure where to enter.
We successfully created a place for the client to enjoy with her future grandchildren that’s filled with nostalgic nods to the memories she made with her own grandmother.
"We have had many people who asked us what changed on the house but did not know what we did. When we told them we put the porch on, all of them made the statement that they did not notice it was a new addition and fit into the house perfectly.”
– Homeowner
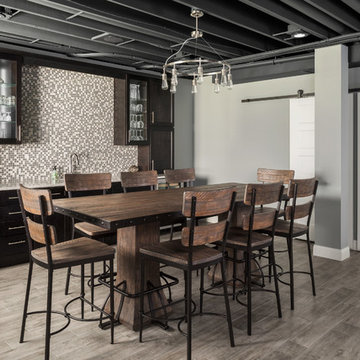
Идея дизайна: большая столовая в стиле неоклассика (современная классика) с серыми стенами и серым полом
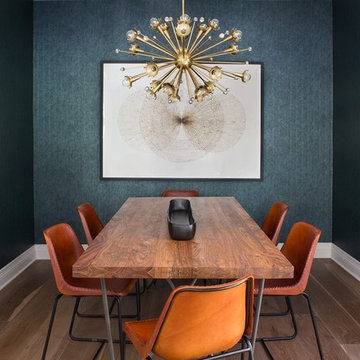
Meghan Bob Photography
На фото: маленькая отдельная столовая в стиле фьюжн с зелеными стенами, светлым паркетным полом и коричневым полом для на участке и в саду с
На фото: маленькая отдельная столовая в стиле фьюжн с зелеными стенами, светлым паркетным полом и коричневым полом для на участке и в саду с
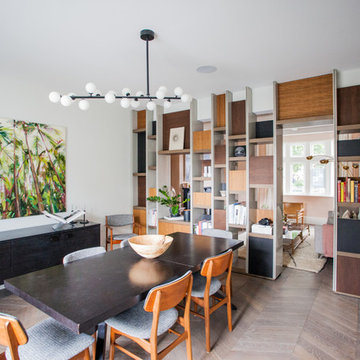
Photos by Dariusz Boron
Architecture by Inter Urban Studios
Пример оригинального дизайна: маленькая столовая в стиле ретро с белыми стенами, коричневым полом и темным паркетным полом для на участке и в саду
Пример оригинального дизайна: маленькая столовая в стиле ретро с белыми стенами, коричневым полом и темным паркетным полом для на участке и в саду
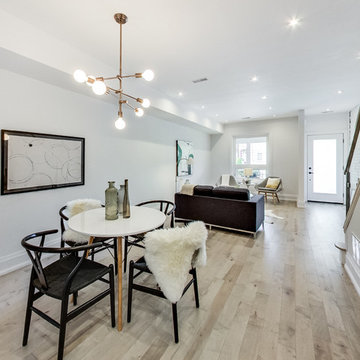
Listing Realtor: Brooke Marion; Photography: Andrea Simone
Идея дизайна: маленькая гостиная-столовая в скандинавском стиле с белыми стенами и светлым паркетным полом без камина для на участке и в саду
Идея дизайна: маленькая гостиная-столовая в скандинавском стиле с белыми стенами и светлым паркетным полом без камина для на участке и в саду
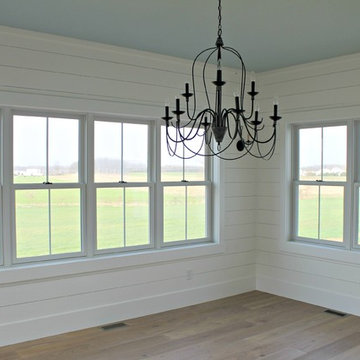
Источник вдохновения для домашнего уюта: маленькая отдельная столовая в стиле кантри с белыми стенами, светлым паркетным полом и бежевым полом без камина для на участке и в саду
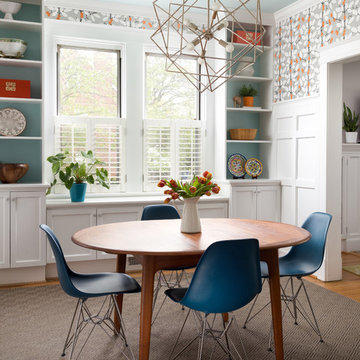
To obtain sources, copy and paste this link into your browser.
https://www.arlingtonhomeinteriors.com/playful-dining-room
Photographer: Jenn Verrier
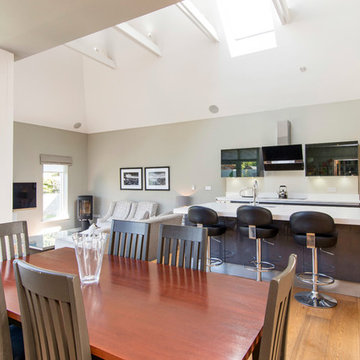
Unknown
Свежая идея для дизайна: гостиная-столовая среднего размера в современном стиле с бежевыми стенами, светлым паркетным полом и печью-буржуйкой - отличное фото интерьера
Свежая идея для дизайна: гостиная-столовая среднего размера в современном стиле с бежевыми стенами, светлым паркетным полом и печью-буржуйкой - отличное фото интерьера
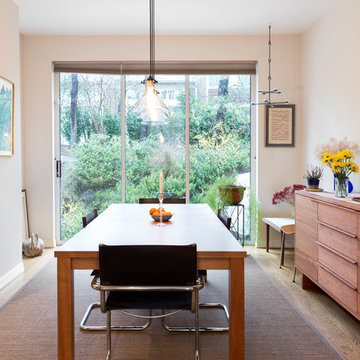
Timothy Lenz Photography
Источник вдохновения для домашнего уюта: маленькая отдельная столовая в стиле модернизм с белыми стенами и светлым паркетным полом для на участке и в саду
Источник вдохновения для домашнего уюта: маленькая отдельная столовая в стиле модернизм с белыми стенами и светлым паркетным полом для на участке и в саду
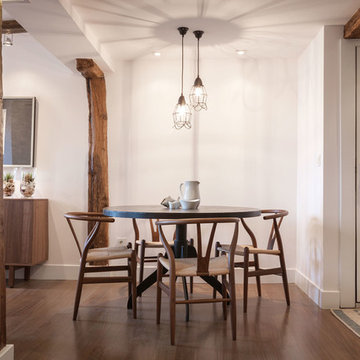
osvaldoperez
Стильный дизайн: гостиная-столовая среднего размера в средиземноморском стиле с белыми стенами, паркетным полом среднего тона и коричневым полом - последний тренд
Стильный дизайн: гостиная-столовая среднего размера в средиземноморском стиле с белыми стенами, паркетным полом среднего тона и коричневым полом - последний тренд
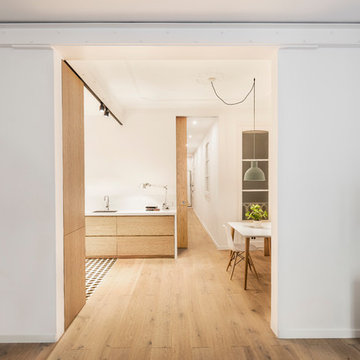
Cocina abierta con espacio de comedor, donde el blanco y la madera son el eje del diseño, proporcionando elegancia y calidez, con estilo nórdico.
Свежая идея для дизайна: гостиная-столовая среднего размера в скандинавском стиле с белыми стенами и паркетным полом среднего тона - отличное фото интерьера
Свежая идея для дизайна: гостиная-столовая среднего размера в скандинавском стиле с белыми стенами и паркетным полом среднего тона - отличное фото интерьера
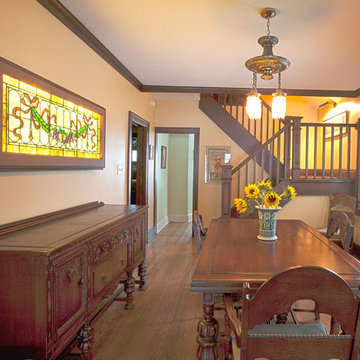
Renovated/restored dining area and staircase, custom trim, custom lightbox for homeowner's stained glass artwork, reclaimed light fixture.
Laura Dempsey Photography
Столовая – фото дизайна интерьера со средним бюджетом
8