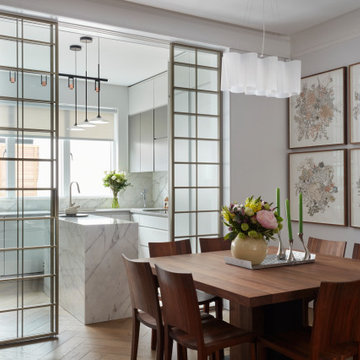Отдельная столовая – фото дизайна интерьера со средним бюджетом
Сортировать:
Бюджет
Сортировать:Популярное за сегодня
1 - 20 из 7 941 фото
1 из 3
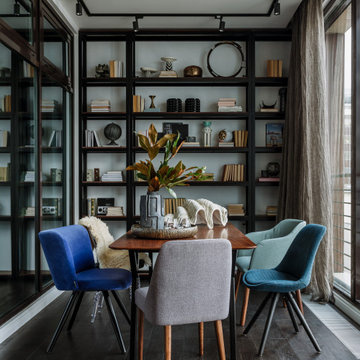
Апартаменты для временного проживания семьи из двух человек в ЖК TriBeCa. Интерьеры выполнены в современном стиле. Дизайн в проекте получился лаконичный, спокойный, но с интересными акцентами, изящно дополняющими общую картину. Зеркальные панели в прихожей увеличивают пространство, смотрятся стильно и оригинально. Современные картины в гостиной и спальне дополняют общую композицию и объединяют все цвета и полутона, которые мы использовали, создавая гармоничное пространство

As a practical trend, formal dining spaces have largely become obsolete in favor of great, dynamic kitchens; however, bucking the movement, my young, but highly traditional client wanted to enjoy evening meals as a routine close to the family’s scattered and hectic days.
Ceilings are christened a whisper of a blush to inspire relaxed conversation under the halo of a warm glow.
The traditional table and chairs are the yield of a highly juried online treasure hunt. Each piece is meticulously refinished in an updated stain more reflective of the young homeowners. Performance fabric is used on the chairs to ensure ease of cleanability to combat daily use by children and young adults.
Walls are clad in a cut velvet and metallic animal print wallpaper to add subtle nostalgia from eras gone by.
Millwork is freshly painted in a semi-gloss alabaster to offer relief from the wallpaper and ceiling.
The opulent, antique-inspired chandelier is the dazzling focal point with draped crystal beading.
Linen drapery panels seamlessly silhouette the cozy window seat.
Cleanable yet regal velvet fabric upholstered cushions, ornamented with a braided trim add a final pop of elegance.

This fresh dining room incorporates Scandinavian and Mid Century Modern styles to create a unique Nordic Chic vibe. The custom dining table was made by local craftsmen. The airy dining chairs are actually designed for outdoor use, so they will hold up to this family's busy lifestyle. The organic pattern on the area rug reflects the graceful lines of the evergreens in their front yard. Likewise, the faux bois chandelier lends an artful sculptural element to the space.
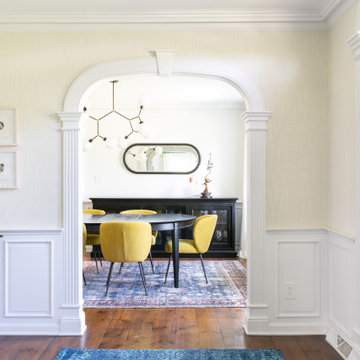
Идея дизайна: маленькая отдельная столовая в современном стиле с белыми стенами, темным паркетным полом и коричневым полом для на участке и в саду
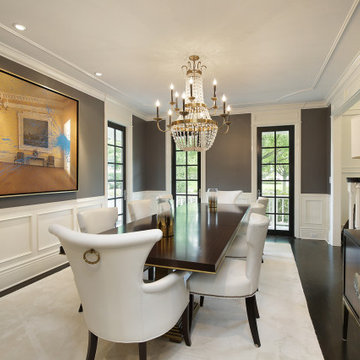
Свежая идея для дизайна: отдельная столовая среднего размера с серыми стенами, темным паркетным полом и коричневым полом без камина - отличное фото интерьера
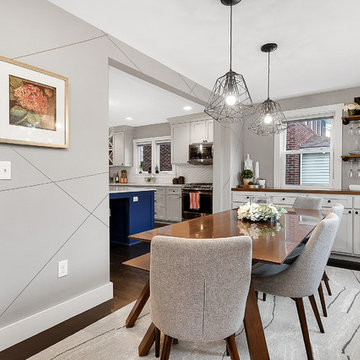
На фото: маленькая отдельная столовая в стиле неоклассика (современная классика) с серыми стенами, темным паркетным полом и коричневым полом без камина для на участке и в саду
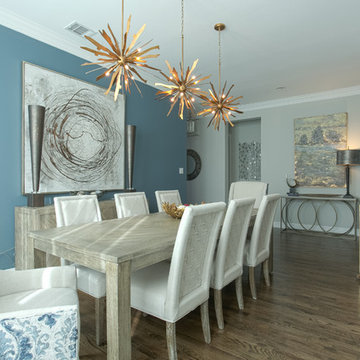
This beautiful dining room has a mix of rustic furnishings with elegant touches to elevate the look. Starburst gold light fixtures immediately draw one's attention. The blue accent wall ties in the blue accents throughout the room. Custom host chairs with a beautiful blue fabric on the back provide the perfect accent to the casual yet sophisticated drapery treatment. The wall gems bring some of the blue color onto the opposite wall, creating an inviting space for entertaining.
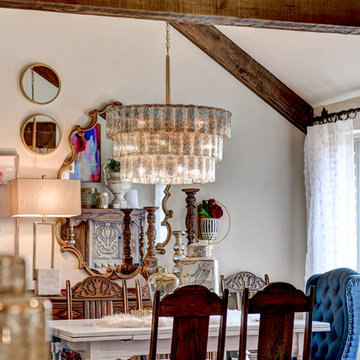
Стильный дизайн: маленькая отдельная столовая в стиле неоклассика (современная классика) с бежевыми стенами и темным паркетным полом для на участке и в саду - последний тренд
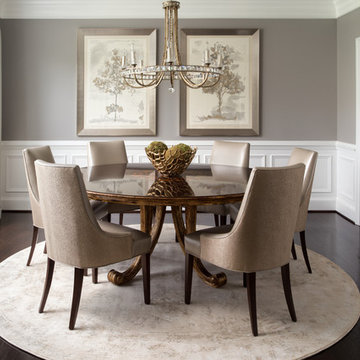
This classic dining room needed an update to match the fresh new paint color. A light round area rug, new upholstered dining chairs, and understated art work transforms this room without taking away its key elements.
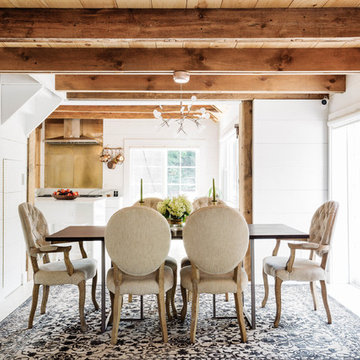
Nick Glimenakis
Стильный дизайн: маленькая отдельная столовая в стиле кантри с белыми стенами, светлым паркетным полом и белым полом для на участке и в саду - последний тренд
Стильный дизайн: маленькая отдельная столовая в стиле кантри с белыми стенами, светлым паркетным полом и белым полом для на участке и в саду - последний тренд
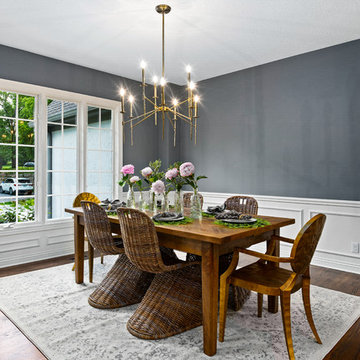
Picture KC
Источник вдохновения для домашнего уюта: отдельная столовая среднего размера в средиземноморском стиле с синими стенами и темным паркетным полом
Источник вдохновения для домашнего уюта: отдельная столовая среднего размера в средиземноморском стиле с синими стенами и темным паркетным полом
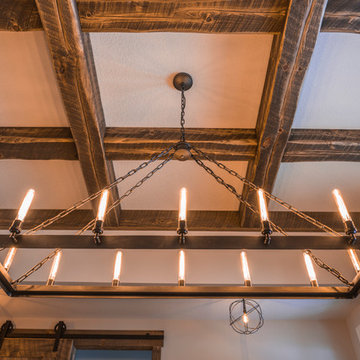
Our solid beams, and 2" material were used to create this coffered ceiling.
Идея дизайна: маленькая отдельная столовая в стиле модернизм для на участке и в саду
Идея дизайна: маленькая отдельная столовая в стиле модернизм для на участке и в саду
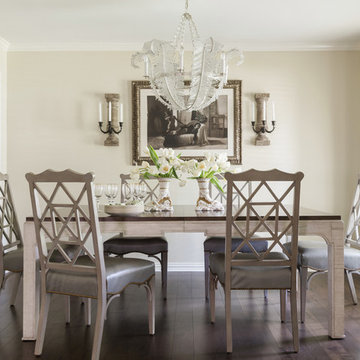
Almost everything in this dining room follows a neutral palette, from the English firework chairs to the feather crystal chandelier and the photograph in between the sconces. Fresh flowers in the antique porcelain vases add a pop of color. The table also has a washed finish and stained top, which gives it a sleek look.
Photo by Michael Hunter.
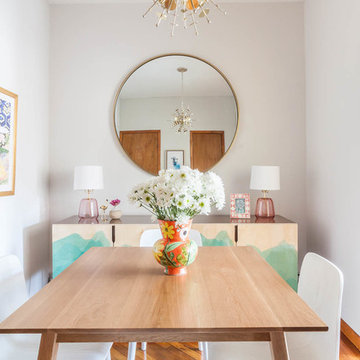
Luna Grey
Идея дизайна: маленькая отдельная столовая в стиле фьюжн с серыми стенами, паркетным полом среднего тона и коричневым полом для на участке и в саду
Идея дизайна: маленькая отдельная столовая в стиле фьюжн с серыми стенами, паркетным полом среднего тона и коричневым полом для на участке и в саду

The owners of this beautiful historic farmhouse had been painstakingly restoring it bit by bit. One of the last items on their list was to create a wrap-around front porch to create a more distinct and obvious entrance to the front of their home.
Aside from the functional reasons for the new porch, our client also had very specific ideas for its design. She wanted to recreate her grandmother’s porch so that she could carry on the same wonderful traditions with her own grandchildren someday.
Key requirements for this front porch remodel included:
- Creating a seamless connection to the main house.
- A floorplan with areas for dining, reading, having coffee and playing games.
- Respecting and maintaining the historic details of the home and making sure the addition felt authentic.
Upon entering, you will notice the authentic real pine porch decking.
Real windows were used instead of three season porch windows which also have molding around them to match the existing home’s windows.
The left wing of the porch includes a dining area and a game and craft space.
Ceiling fans provide light and additional comfort in the summer months. Iron wall sconces supply additional lighting throughout.
Exposed rafters with hidden fasteners were used in the ceiling.
Handmade shiplap graces the walls.
On the left side of the front porch, a reading area enjoys plenty of natural light from the windows.
The new porch blends perfectly with the existing home much nicer front facade. There is a clear front entrance to the home, where previously guests weren’t sure where to enter.
We successfully created a place for the client to enjoy with her future grandchildren that’s filled with nostalgic nods to the memories she made with her own grandmother.
"We have had many people who asked us what changed on the house but did not know what we did. When we told them we put the porch on, all of them made the statement that they did not notice it was a new addition and fit into the house perfectly.”
– Homeowner
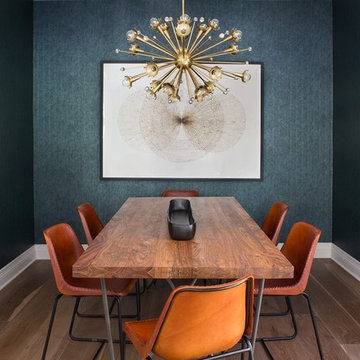
Meghan Bob Photography
На фото: маленькая отдельная столовая в стиле фьюжн с зелеными стенами, светлым паркетным полом и коричневым полом для на участке и в саду с
На фото: маленькая отдельная столовая в стиле фьюжн с зелеными стенами, светлым паркетным полом и коричневым полом для на участке и в саду с
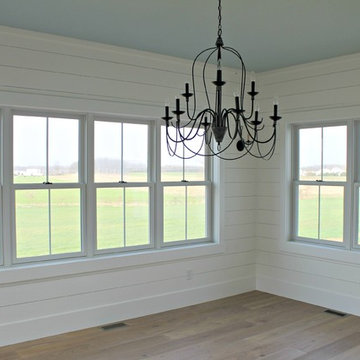
Источник вдохновения для домашнего уюта: маленькая отдельная столовая в стиле кантри с белыми стенами, светлым паркетным полом и бежевым полом без камина для на участке и в саду
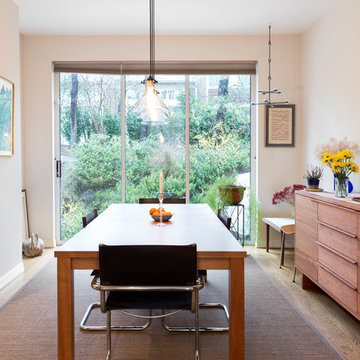
Timothy Lenz Photography
Источник вдохновения для домашнего уюта: маленькая отдельная столовая в стиле модернизм с белыми стенами и светлым паркетным полом для на участке и в саду
Источник вдохновения для домашнего уюта: маленькая отдельная столовая в стиле модернизм с белыми стенами и светлым паркетным полом для на участке и в саду
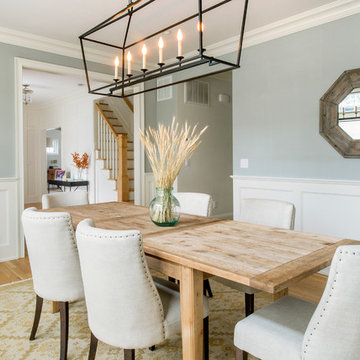
Источник вдохновения для домашнего уюта: отдельная столовая среднего размера в стиле неоклассика (современная классика) с серыми стенами и светлым паркетным полом
Отдельная столовая – фото дизайна интерьера со средним бюджетом
1
