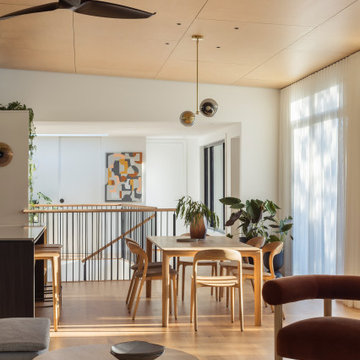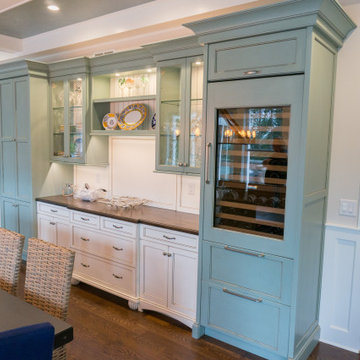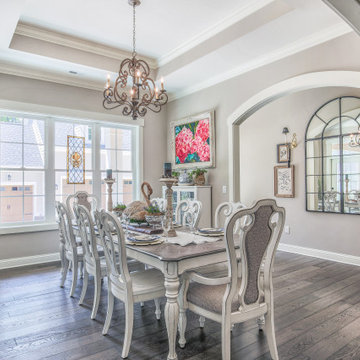Столовая с любым потолком – фото дизайна интерьера со средним бюджетом
Сортировать:
Бюджет
Сортировать:Популярное за сегодня
1 - 20 из 2 202 фото
1 из 3

На фото: кухня-столовая среднего размера в стиле ретро с синими стенами, темным паркетным полом, коричневым полом, сводчатым потолком и деревянными стенами с

Beautiful Spanish tile details are present in almost
every room of the home creating a unifying theme
and warm atmosphere. Wood beamed ceilings
converge between the living room, dining room,
and kitchen to create an open great room. Arched
windows and large sliding doors frame the amazing
views of the ocean.
Architect: Beving Architecture
Photographs: Jim Bartsch Photographer

Nouveau Bungalow - Un - Designed + Built + Curated by Steven Allen Designs, LLC
На фото: маленькая кухня-столовая в стиле фьюжн с бетонным полом, серым полом и потолком из вагонки для на участке и в саду с
На фото: маленькая кухня-столовая в стиле фьюжн с бетонным полом, серым полом и потолком из вагонки для на участке и в саду с

Пример оригинального дизайна: гостиная-столовая среднего размера в стиле кантри с белыми стенами, темным паркетным полом, подвесным камином, фасадом камина из металла, коричневым полом и сводчатым потолком

Liadesign
Пример оригинального дизайна: большая столовая в скандинавском стиле с разноцветными стенами, светлым паркетным полом, горизонтальным камином, фасадом камина из штукатурки и многоуровневым потолком
Пример оригинального дизайна: большая столовая в скандинавском стиле с разноцветными стенами, светлым паркетным полом, горизонтальным камином, фасадом камина из штукатурки и многоуровневым потолком

Designed by Malia Schultheis and built by Tru Form Tiny. This Tiny Home features Blue stained pine for the ceiling, pine wall boards in white, custom barn door, custom steel work throughout, and modern minimalist window trim in fir. This table folds down and away.

Источник вдохновения для домашнего уюта: маленькая столовая в стиле фьюжн с с кухонным уголком, бежевыми стенами, паркетным полом среднего тона, печью-буржуйкой, фасадом камина из кирпича, коричневым полом и балками на потолке для на участке и в саду

Rénovation complète de cet appartement plein de charme au coeur du 11ème arrondissement de Paris. Nous avons redessiné les espaces pour créer une chambre séparée, qui était autrefois une cuisine. Dans la grande pièce à vivre, parquet Versailles d'origine et poutres au plafond. Nous avons créé une grande cuisine intégrée au séjour / salle à manger. Côté ambiance, du béton ciré et des teintes bleu perle côtoient le charme de l'ancien pour donner du contraste et de la modernité à l'appartement.

На фото: гостиная-столовая среднего размера в средиземноморском стиле с белыми стенами, полом из керамической плитки, разноцветным полом и сводчатым потолком с

Light-filled dining room
Идея дизайна: столовая в современном стиле с светлым паркетным полом и потолком из вагонки
Идея дизайна: столовая в современном стиле с светлым паркетным полом и потолком из вагонки

What started as a kitchen and two-bathroom remodel evolved into a full home renovation plus conversion of the downstairs unfinished basement into a permitted first story addition, complete with family room, guest suite, mudroom, and a new front entrance. We married the midcentury modern architecture with vintage, eclectic details and thoughtful materials.

Height and light fills the new kitchen and dining space through a series of large north orientated skylights, flooding the addition with daylight that illuminates the natural materials and textures.

Soft colour palette to complement the industrial look and feel
Идея дизайна: большая кухня-столовая в современном стиле с фиолетовыми стенами, полом из ламината, белым полом и кессонным потолком
Идея дизайна: большая кухня-столовая в современном стиле с фиолетовыми стенами, полом из ламината, белым полом и кессонным потолком

Dark brown ring-backed dining chairs are high style, especially underneath a tiered glass chandelier. The heavy, more masculine dining room table and dark chairs are balanced with a copper triptych over the textured wallpaper, vases of greenery, and purple flowers.

Dining area to the great room, designed with the focus on the short term rental users wanting to stay in a Texas Farmhouse style.
Стильный дизайн: большая кухня-столовая с серыми стенами, темным паркетным полом, стандартным камином, фасадом камина из кирпича, коричневым полом, кессонным потолком и панелями на части стены - последний тренд
Стильный дизайн: большая кухня-столовая с серыми стенами, темным паркетным полом, стандартным камином, фасадом камина из кирпича, коричневым полом, кессонным потолком и панелями на части стены - последний тренд

dining room
Пример оригинального дизайна: большая кухня-столовая в современном стиле с белыми стенами, паркетным полом среднего тона и балками на потолке без камина
Пример оригинального дизайна: большая кухня-столовая в современном стиле с белыми стенами, паркетным полом среднего тона и балками на потолке без камина

We love this 2 tone cabinet setup that features a tall wine cabinet. This area makes it simple to serve meals during the holidays.
Свежая идея для дизайна: большая кухня-столовая в стиле кантри с белыми стенами, паркетным полом среднего тона, коричневым полом и кессонным потолком - отличное фото интерьера
Свежая идея для дизайна: большая кухня-столовая в стиле кантри с белыми стенами, паркетным полом среднего тона, коричневым полом и кессонным потолком - отличное фото интерьера

Kendrick's Cabin is a full interior remodel, turning a traditional mountain cabin into a modern, open living space.
The walls and ceiling were white washed to give a nice and bright aesthetic. White the original wood beams were kept dark to contrast the white. New, larger windows provide more natural light while making the space feel larger. Steel and metal elements are incorporated throughout the cabin to balance the rustic structure of the cabin with a modern and industrial element.

Источник вдохновения для домашнего уюта: большая столовая с бежевыми стенами, темным паркетным полом, коричневым полом и многоуровневым потолком
Столовая с любым потолком – фото дизайна интерьера со средним бюджетом
1
