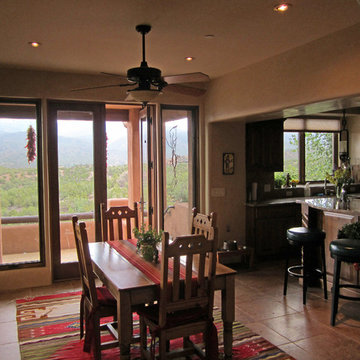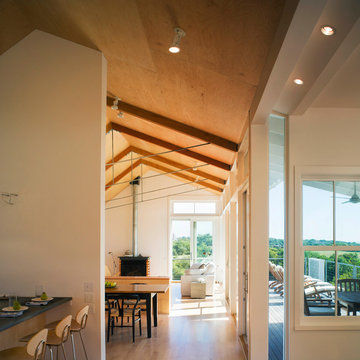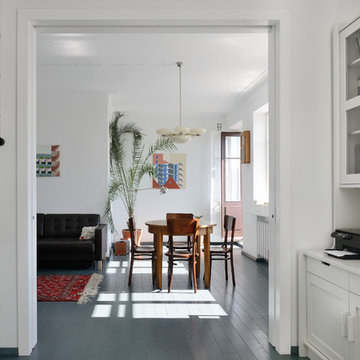Столовая – фото дизайна интерьера
Сортировать:
Бюджет
Сортировать:Популярное за сегодня
101 - 120 из 16 918 фото
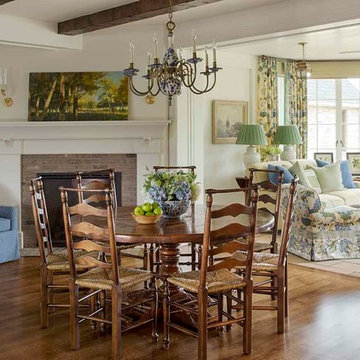
This newly constructed farmhouse sits on five beautiful acres. The breakfast table in the main kitchen is an 18th Century antique. The blue and white porcelain chandelier is 19th C English.
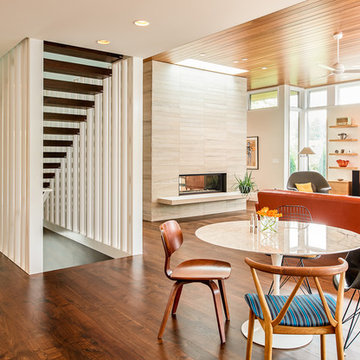
Photo by: Chad Holder
Свежая идея для дизайна: большая столовая в стиле ретро с белыми стенами, темным паркетным полом, двусторонним камином и фасадом камина из камня - отличное фото интерьера
Свежая идея для дизайна: большая столовая в стиле ретро с белыми стенами, темным паркетным полом, двусторонним камином и фасадом камина из камня - отличное фото интерьера
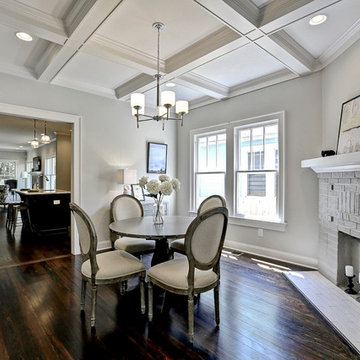
Original dining room after renovation. Coffered ceilings added and fireplace was opened back up. New hearth tile added and new light fixture. Original windows and floors remain.
Find the right local pro for your project
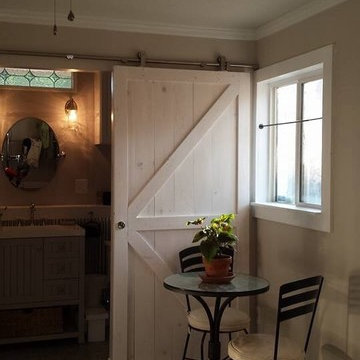
The sliding barn door maximizes space in this tiny guest house.
Пример оригинального дизайна: столовая в стиле кантри
Пример оригинального дизайна: столовая в стиле кантри
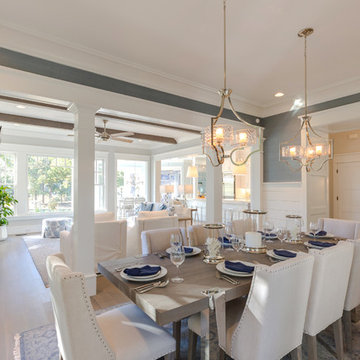
На фото: большая гостиная-столовая в морском стиле с синими стенами, паркетным полом среднего тона и серым полом с
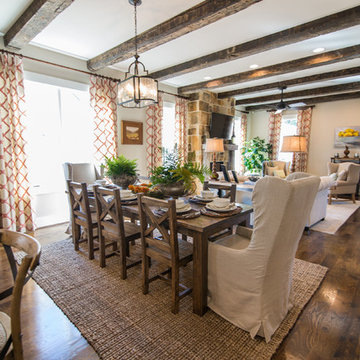
Faith Allen
На фото: гостиная-столовая в стиле неоклассика (современная классика) с белыми стенами, паркетным полом среднего тона, стандартным камином и фасадом камина из камня
На фото: гостиная-столовая в стиле неоклассика (современная классика) с белыми стенами, паркетным полом среднего тона, стандартным камином и фасадом камина из камня
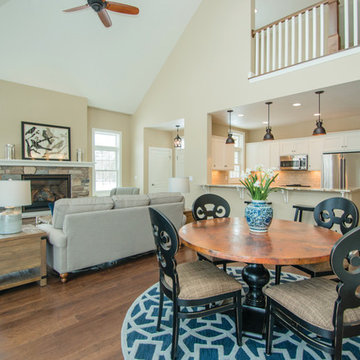
Interior designer, Annette Anderson, uses neutral colors and a pop of navy in this Fish Creek condominium to create a relaxing atmosphere for potential buyers. The grays and neutrals compliment the natural stone fire place and the copper top table ads contrast and visual interest to the space. Annette Anderson - interior designer, Pete Seroogy - photographer
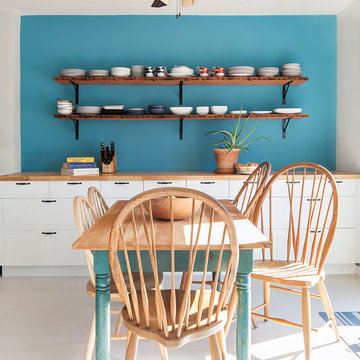
By mimicking the kitchen cabinet/West Elm shelving dynamic in the dining area, we were really able to tie the two spaces together. The clients had an existing antique pine dining table that had been poorly refinished one too many times. We stripped the peeling layers of polyurethane off and refinished with wax to give a very natural look without losing the age lines and character of the table.
Regan Wood Photography
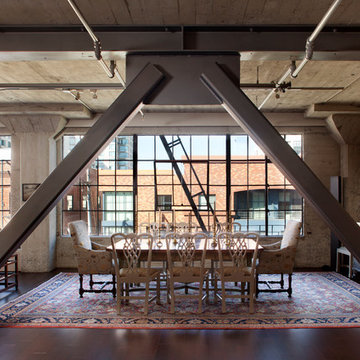
Modern interiors were inserted within the existing industrial space, creating a space for casual living and entertaining friends.
Photographer: Paul Dyer
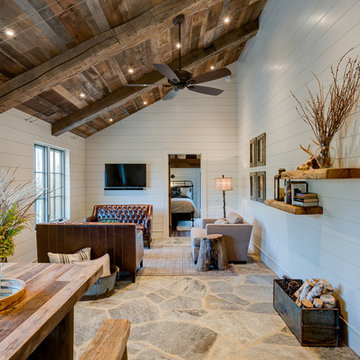
This contemporary barn is the perfect mix of clean lines and colors with a touch of reclaimed materials in each room. The Mixed Species Barn Wood siding adds a rustic appeal to the exterior of this fresh living space. With interior white walls the Barn Wood ceiling makes a statement. Accent pieces are around each corner. Taking our Timbers Veneers to a whole new level, the builder used them as shelving in the kitchen and stair treads leading to the top floor. Tying the mix of brown and gray color tones to each room, this showstopper dinning table is a place for the whole family to gather.
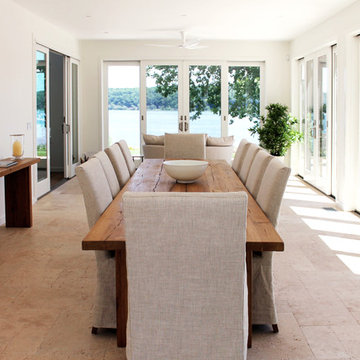
Casey Shea
Пример оригинального дизайна: большая отдельная столовая в стиле неоклассика (современная классика) с белыми стенами
Пример оригинального дизайна: большая отдельная столовая в стиле неоклассика (современная классика) с белыми стенами
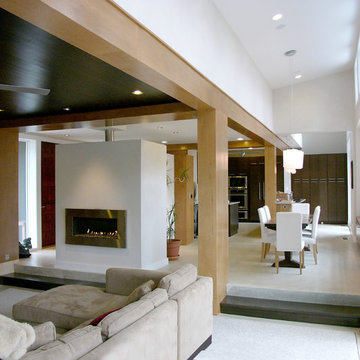
The axis from Living Room to Dining Room to Kitchen. The windows to the right face due south to allow maximum natural light and heat in winter, while roof overhangs keep out solar gain in the summer.
David Quillin, Echelon Homes
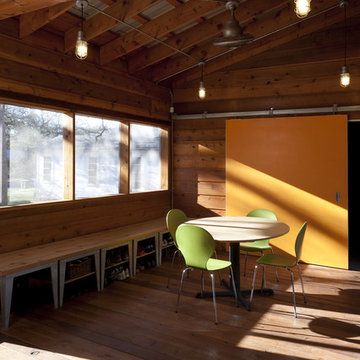
Photography by Whit Preston
Идея дизайна: столовая в стиле рустика с темным паркетным полом
Идея дизайна: столовая в стиле рустика с темным паркетным полом
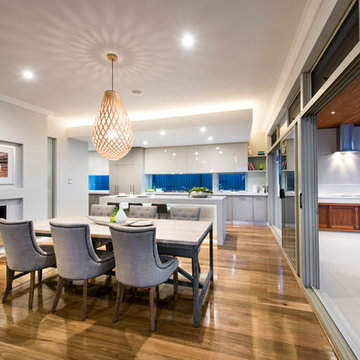
На фото: большая столовая в стиле модернизм с серыми стенами, светлым паркетным полом, фасадом камина из штукатурки и горизонтальным камином
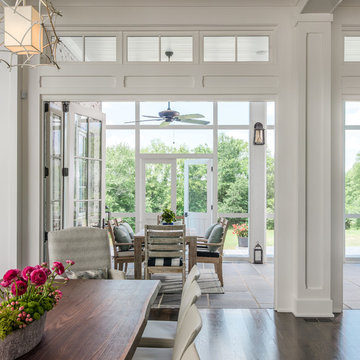
Garett & Carrie Buell of Studiobuell / studiobuell.com
На фото: кухня-столовая в стиле неоклассика (современная классика) с белыми стенами, темным паркетным полом, стандартным камином, фасадом камина из камня и коричневым полом с
На фото: кухня-столовая в стиле неоклассика (современная классика) с белыми стенами, темным паркетным полом, стандартным камином, фасадом камина из камня и коричневым полом с
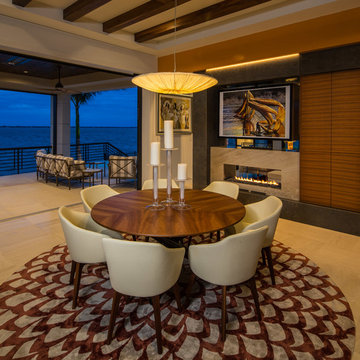
Источник вдохновения для домашнего уюта: столовая в современном стиле с коричневыми стенами, горизонтальным камином и фасадом камина из камня
Столовая – фото дизайна интерьера
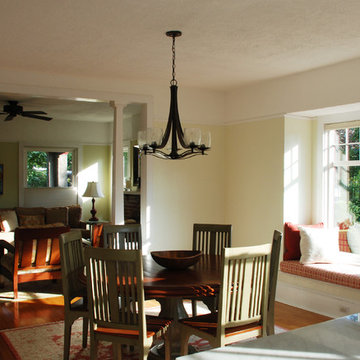
We completely renovated this 1910 arts and crafts style bungalow to retain the original charm of the house, yet update it with modern functionality and amenities. The existing baths and kitchen were in need of major updates. Thus, we were able to add on to the kitchen and update it with a new apron farmhouse sink, custom cabinetry, and modern appliances, including a fun Ruby Red Blue Star range. The bathrooms were reconfigured and re-tiled using materials appropriate for the original era. We sourced arts and crafts style stained glass windows from the 1910 era to create additional charm for the bathroom as well as privacy. The original hardwood floors throughout the house were salvaged and refinished. The original windows were previously replaced. Thus, we specified new windows for the house that are reminiscent to the original windows.
6
