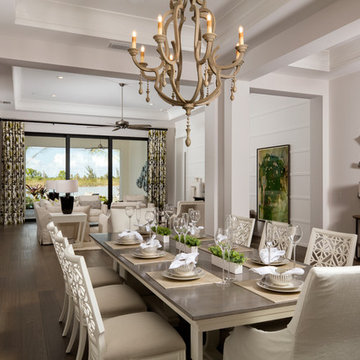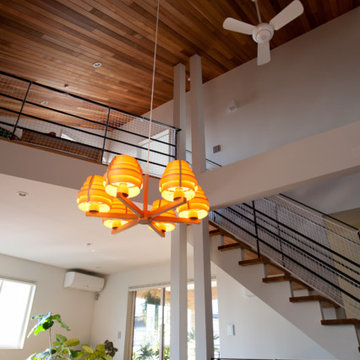Столовая – фото дизайна интерьера
Сортировать:
Бюджет
Сортировать:Популярное за сегодня
1 - 20 из 16 918 фото
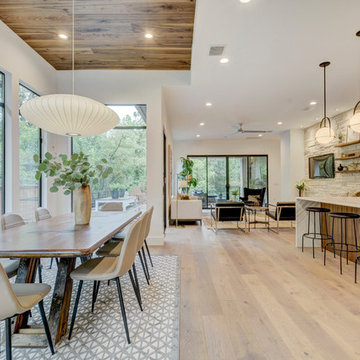
Meredith Tankersley
На фото: гостиная-столовая в современном стиле с белыми стенами, светлым паркетным полом и бежевым полом с
На фото: гостиная-столовая в современном стиле с белыми стенами, светлым паркетным полом и бежевым полом с
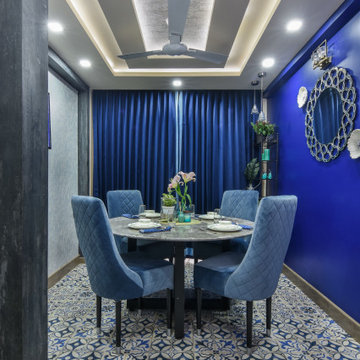
Источник вдохновения для домашнего уюта: отдельная столовая среднего размера в современном стиле с синими стенами, полом из керамогранита и разноцветным полом
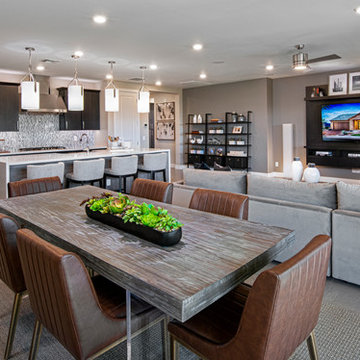
Стильный дизайн: гостиная-столовая среднего размера в современном стиле с серыми стенами, светлым паркетным полом и серым полом - последний тренд
Find the right local pro for your project
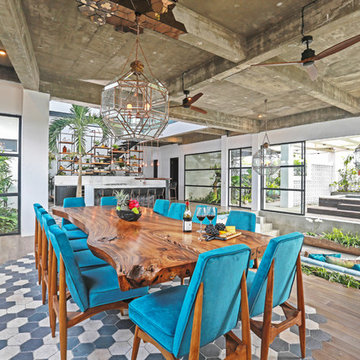
Стильный дизайн: гостиная-столовая в морском стиле с белыми стенами и коричневым полом - последний тренд
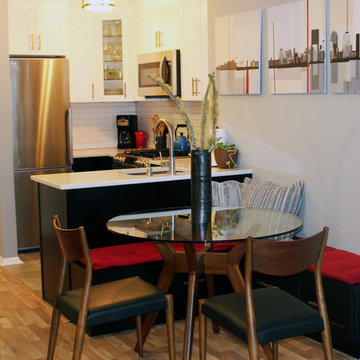
We removed a wall to make this tiny kitchen feel much larger. The peninsula now begins where the wall was located previously, adding square footage to the space. Simultaneously, a built-in bench on the back maximizes seating in the dining area.
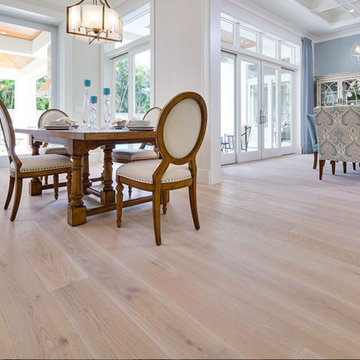
Источник вдохновения для домашнего уюта: кухня-столовая среднего размера в классическом стиле с синими стенами и светлым паркетным полом
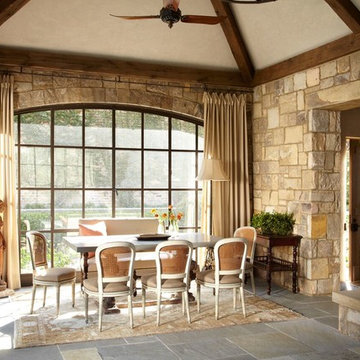
C. Weaks Interiors is a premier interior design firm with offices in Atlanta. Our reputation reflects a level of attention and service designed to make decorating your home as enjoyable as living in it.
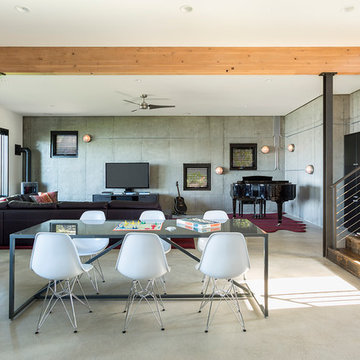
Andrea Rugg Photography
Свежая идея для дизайна: столовая в современном стиле с белыми стенами и бетонным полом - отличное фото интерьера
Свежая идея для дизайна: столовая в современном стиле с белыми стенами и бетонным полом - отличное фото интерьера
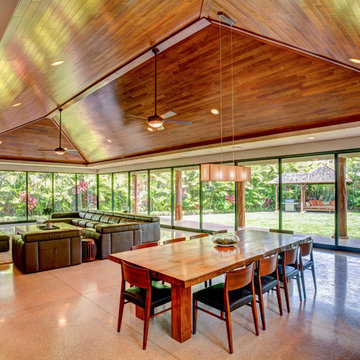
Architect Paul Noborikawa, principal at Noborikawa & Associates in Hawaii, seamlessly blends environment and design in this luxury residence on the island of Oahu. The main attraction of the modern home is a great room that opens to the yard courtesy of 75 feet of Series 600 Multi-Slide Doors from Western Window Systems. Other features include an energy-efficient design, modern materials such as polished concrete floors, granite counters, and storage for kayaks and surfboards.
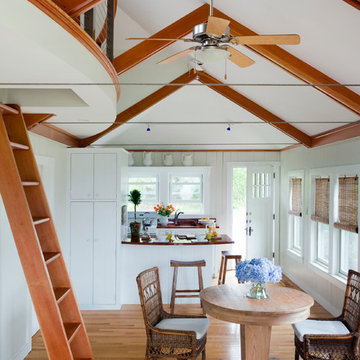
Group Photographer : Eric Roth
The goal of the remodel was to enhance water views while creating more living space and aesthetic appeal --all while staying within the original footprint per zoning restrictions. The solution was to open the ceiling with steel cable trusses to create cathedral space and a sleeping/play loft.
Wall Color: Waters & Brown Potato Leek with Milk Moustache Trim
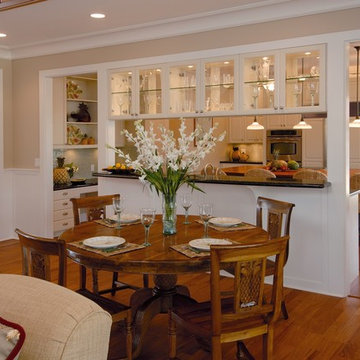
Photographer: Augie Salbosa
Стильный дизайн: гостиная-столовая в морском стиле с коричневым полом - последний тренд
Стильный дизайн: гостиная-столовая в морском стиле с коричневым полом - последний тренд

The owners of this beautiful historic farmhouse had been painstakingly restoring it bit by bit. One of the last items on their list was to create a wrap-around front porch to create a more distinct and obvious entrance to the front of their home.
Aside from the functional reasons for the new porch, our client also had very specific ideas for its design. She wanted to recreate her grandmother’s porch so that she could carry on the same wonderful traditions with her own grandchildren someday.
Key requirements for this front porch remodel included:
- Creating a seamless connection to the main house.
- A floorplan with areas for dining, reading, having coffee and playing games.
- Respecting and maintaining the historic details of the home and making sure the addition felt authentic.
Upon entering, you will notice the authentic real pine porch decking.
Real windows were used instead of three season porch windows which also have molding around them to match the existing home’s windows.
The left wing of the porch includes a dining area and a game and craft space.
Ceiling fans provide light and additional comfort in the summer months. Iron wall sconces supply additional lighting throughout.
Exposed rafters with hidden fasteners were used in the ceiling.
Handmade shiplap graces the walls.
On the left side of the front porch, a reading area enjoys plenty of natural light from the windows.
The new porch blends perfectly with the existing home much nicer front facade. There is a clear front entrance to the home, where previously guests weren’t sure where to enter.
We successfully created a place for the client to enjoy with her future grandchildren that’s filled with nostalgic nods to the memories she made with her own grandmother.
"We have had many people who asked us what changed on the house but did not know what we did. When we told them we put the porch on, all of them made the statement that they did not notice it was a new addition and fit into the house perfectly.”
– Homeowner
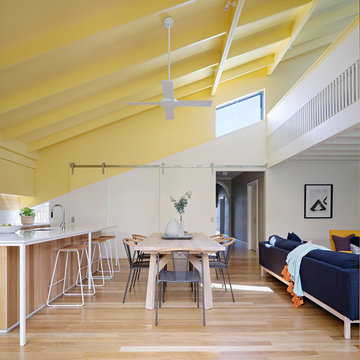
New living space with a 'Joyful' yellow ceiling showing the mezzanine above. Photo by Tatjana Plitt.
На фото: гостиная-столовая в современном стиле с белыми стенами, паркетным полом среднего тона и коричневым полом с
На фото: гостиная-столовая в современном стиле с белыми стенами, паркетным полом среднего тона и коричневым полом с
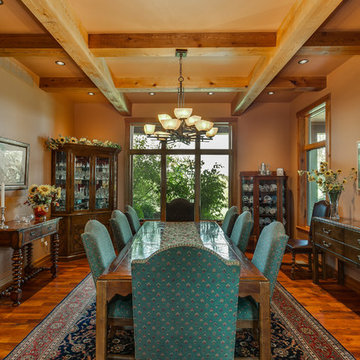
Стильный дизайн: отдельная столовая в стиле фьюжн с паркетным полом среднего тона - последний тренд
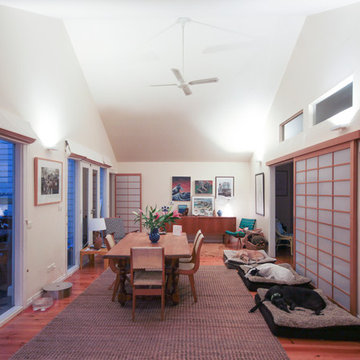
We used high output, high quality LED uplights to bring life to this once drab dining room. Using the existing light locations to minimise costs, the transformation in this room is astounding. High cathedral ceilings are both a challenge and delight when it comes to lighting design, and by highlighting them, the whole room feels bigger, brighter and more welcoming.

На фото: отдельная столовая среднего размера в современном стиле с белыми стенами, паркетным полом среднего тона, стандартным камином и фасадом камина из металла с
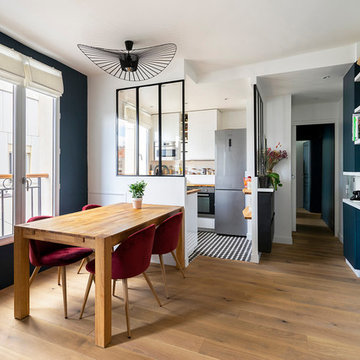
На фото: гостиная-столовая среднего размера в современном стиле с синими стенами, паркетным полом среднего тона и коричневым полом без камина
Столовая – фото дизайна интерьера

Источник вдохновения для домашнего уюта: гостиная-столовая среднего размера в стиле кантри с белыми стенами, светлым паркетным полом, стандартным камином и фасадом камина из камня
1
