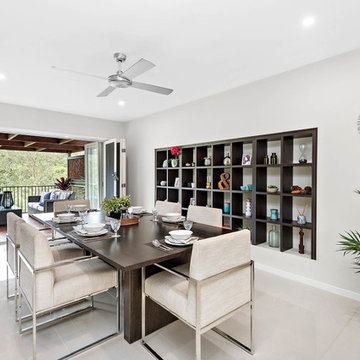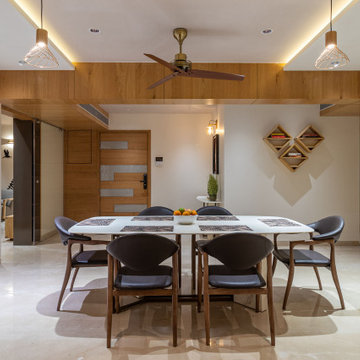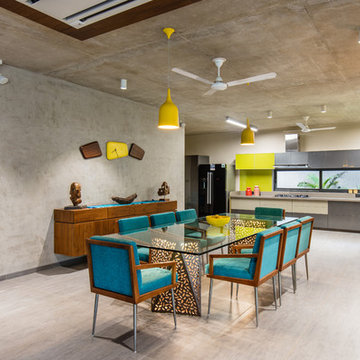Столовая – фото дизайна интерьера
Сортировать:
Бюджет
Сортировать:Популярное за сегодня
21 - 40 из 16 918 фото
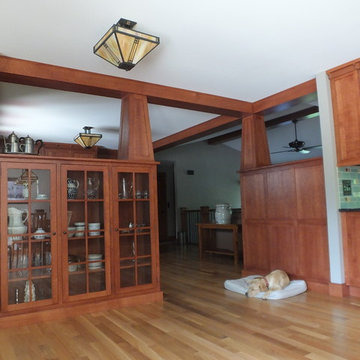
The bookcases, columns, and beams were designed and built by Curt Broihahn of Broihahn Custom Woodworks. Installed by Jon Pickel of Jon Pickel Construction.
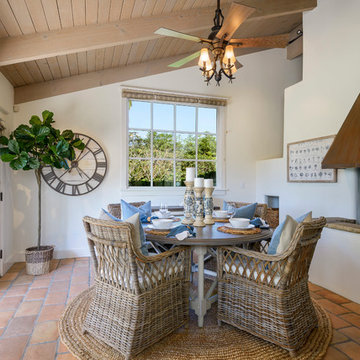
Источник вдохновения для домашнего уюта: столовая в морском стиле с белыми стенами, полом из терракотовой плитки, стандартным камином и оранжевым полом

Leonid Furmansky Photography
На фото: столовая среднего размера в стиле модернизм с бетонным полом, двусторонним камином, фасадом камина из кирпича и серым полом
На фото: столовая среднего размера в стиле модернизм с бетонным полом, двусторонним камином, фасадом камина из кирпича и серым полом
Find the right local pro for your project
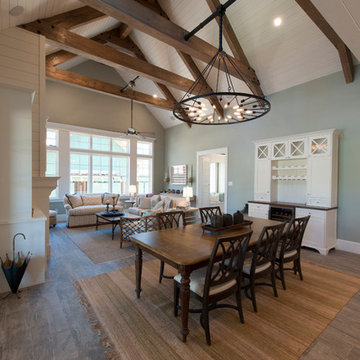
Пример оригинального дизайна: гостиная-столовая в стиле кантри с синими стенами, полом из керамогранита и балками на потолке
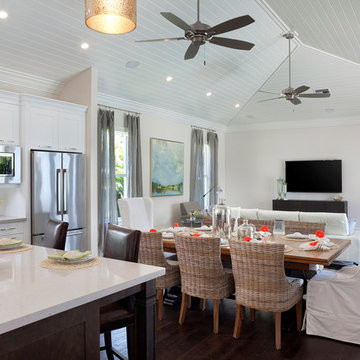
Photography by ibi designs, inc.
Стильный дизайн: огромная гостиная-столовая в морском стиле с белыми стенами, темным паркетным полом и коричневым полом без камина - последний тренд
Стильный дизайн: огромная гостиная-столовая в морском стиле с белыми стенами, темным паркетным полом и коричневым полом без камина - последний тренд
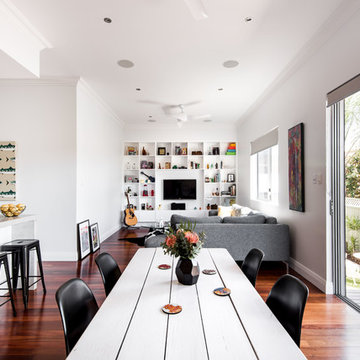
Photo by Dion Robeson
Свежая идея для дизайна: столовая в современном стиле с белыми стенами и темным паркетным полом без камина - отличное фото интерьера
Свежая идея для дизайна: столовая в современном стиле с белыми стенами и темным паркетным полом без камина - отличное фото интерьера
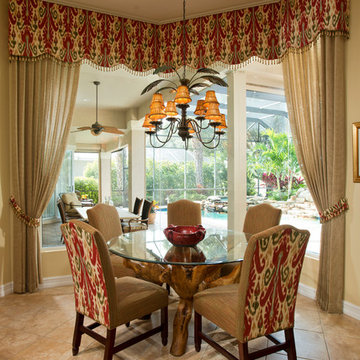
Design a window treatment that compliments the tall windows. Add interest with dining chair back upholstered to match the valance.
Randall Perry Photography
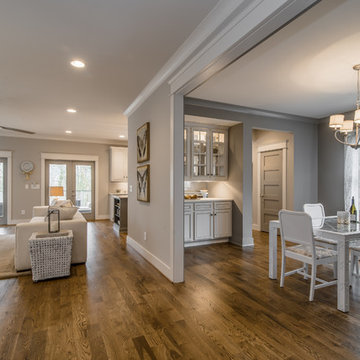
Пример оригинального дизайна: отдельная столовая среднего размера в стиле неоклассика (современная классика) с серыми стенами и паркетным полом среднего тона
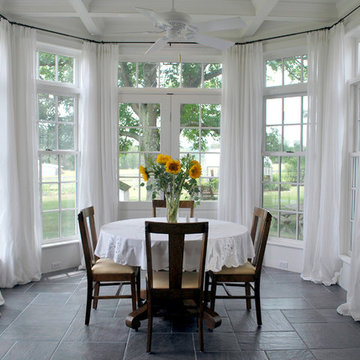
A conservatory has a bay with french doors and transoms, bluestone flooring, and cofferred ceiling, providing an intimate, yet light-filled space for dining in the garden-- Photo Credit: Candace M.P. Smith Architect, PC

The goal of this project was to build a house that would be energy efficient using materials that were both economical and environmentally conscious. Due to the extremely cold winter weather conditions in the Catskills, insulating the house was a primary concern. The main structure of the house is a timber frame from an nineteenth century barn that has been restored and raised on this new site. The entirety of this frame has then been wrapped in SIPs (structural insulated panels), both walls and the roof. The house is slab on grade, insulated from below. The concrete slab was poured with a radiant heating system inside and the top of the slab was polished and left exposed as the flooring surface. Fiberglass windows with an extremely high R-value were chosen for their green properties. Care was also taken during construction to make all of the joints between the SIPs panels and around window and door openings as airtight as possible. The fact that the house is so airtight along with the high overall insulatory value achieved from the insulated slab, SIPs panels, and windows make the house very energy efficient. The house utilizes an air exchanger, a device that brings fresh air in from outside without loosing heat and circulates the air within the house to move warmer air down from the second floor. Other green materials in the home include reclaimed barn wood used for the floor and ceiling of the second floor, reclaimed wood stairs and bathroom vanity, and an on-demand hot water/boiler system. The exterior of the house is clad in black corrugated aluminum with an aluminum standing seam roof. Because of the extremely cold winter temperatures windows are used discerningly, the three largest windows are on the first floor providing the main living areas with a majestic view of the Catskill mountains.
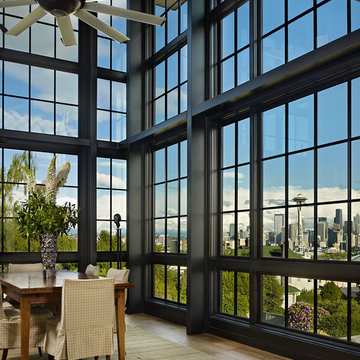
The 19-foot-high dining room was designed for extraordinary nighttime views of the city, and during the day, sweeping views of Mt. Rainier and Puget Sound. The steel windows were a collaboration with manufacturer Kolbe Windows. This began a relationship with Kolbe that led to the co-creation of their VistaLuxe line.
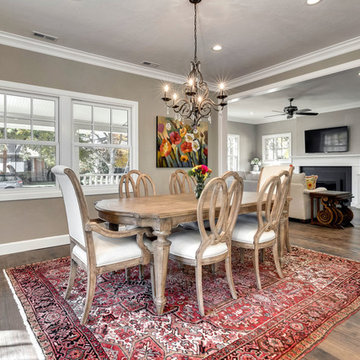
На фото: гостиная-столовая в стиле кантри с серыми стенами и паркетным полом среднего тона
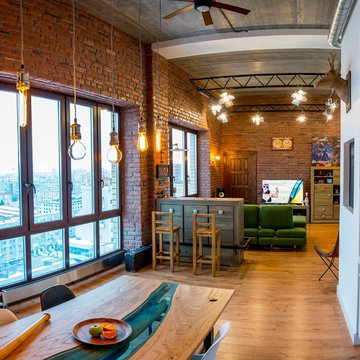
Екатерина Скороходова
Идея дизайна: столовая в стиле лофт с светлым паркетным полом без камина
Идея дизайна: столовая в стиле лофт с светлым паркетным полом без камина
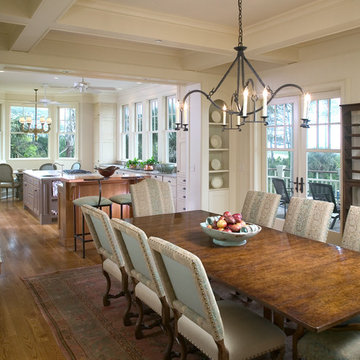
Creative Sources Photography, Rion Rizzo
Источник вдохновения для домашнего уюта: кухня-столовая среднего размера в викторианском стиле с белыми стенами и паркетным полом среднего тона без камина
Источник вдохновения для домашнего уюта: кухня-столовая среднего размера в викторианском стиле с белыми стенами и паркетным полом среднего тона без камина
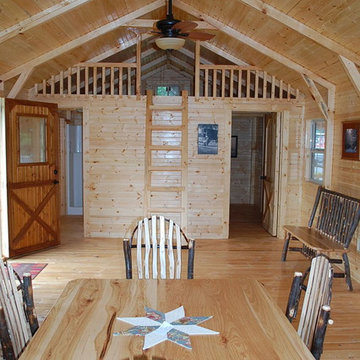
www.amishcabincompany.com
Источник вдохновения для домашнего уюта: столовая в стиле рустика
Источник вдохновения для домашнего уюта: столовая в стиле рустика
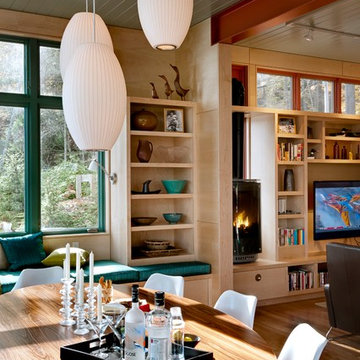
Rob Karosis Photography
www.robkarosis.com
На фото: гостиная-столовая в современном стиле с паркетным полом среднего тона и печью-буржуйкой с
На фото: гостиная-столовая в современном стиле с паркетным полом среднего тона и печью-буржуйкой с
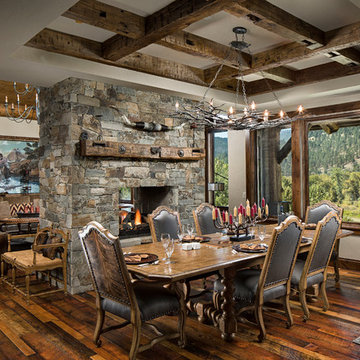
Стильный дизайн: большая столовая в стиле рустика с белыми стенами, темным паркетным полом, двусторонним камином и фасадом камина из камня - последний тренд
Столовая – фото дизайна интерьера
2
