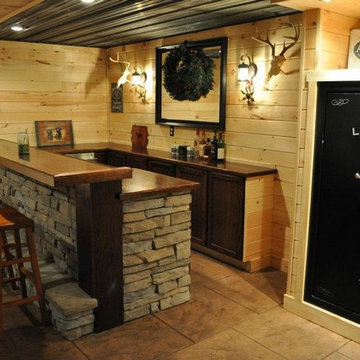Стиль Рустика – желтые квартиры и дома
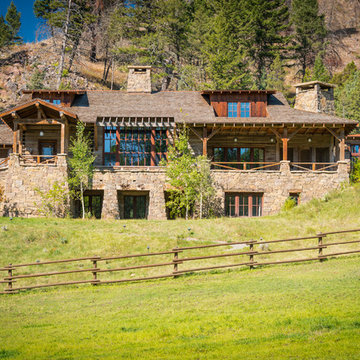
Miller Architects, PC
Пример оригинального дизайна: двухэтажный дом в стиле рустика с комбинированной облицовкой
Пример оригинального дизайна: двухэтажный дом в стиле рустика с комбинированной облицовкой
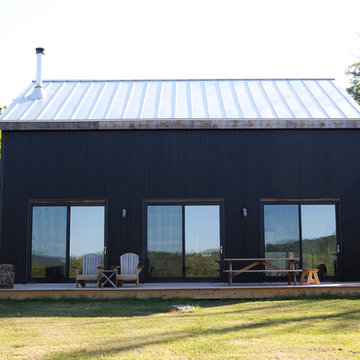
The goal of this project was to build a house that would be energy efficient using materials that were both economical and environmentally conscious. Due to the extremely cold winter weather conditions in the Catskills, insulating the house was a primary concern. The main structure of the house is a timber frame from an nineteenth century barn that has been restored and raised on this new site. The entirety of this frame has then been wrapped in SIPs (structural insulated panels), both walls and the roof. The house is slab on grade, insulated from below. The concrete slab was poured with a radiant heating system inside and the top of the slab was polished and left exposed as the flooring surface. Fiberglass windows with an extremely high R-value were chosen for their green properties. Care was also taken during construction to make all of the joints between the SIPs panels and around window and door openings as airtight as possible. The fact that the house is so airtight along with the high overall insulatory value achieved from the insulated slab, SIPs panels, and windows make the house very energy efficient. The house utilizes an air exchanger, a device that brings fresh air in from outside without loosing heat and circulates the air within the house to move warmer air down from the second floor. Other green materials in the home include reclaimed barn wood used for the floor and ceiling of the second floor, reclaimed wood stairs and bathroom vanity, and an on-demand hot water/boiler system. The exterior of the house is clad in black corrugated aluminum with an aluminum standing seam roof. Because of the extremely cold winter temperatures windows are used discerningly, the three largest windows are on the first floor providing the main living areas with a majestic view of the Catskill mountains.
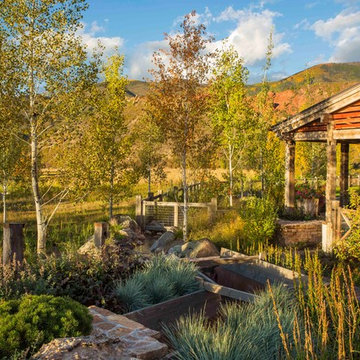
Saturday, August 8, 9:00 to 10:30am | Aspen | DBX3 by Sheri Sanzone and Christine Shine of Bluegreen
A modern residential community with a storied past, the Double Bar X Ranch is steeped in the rich history of Colorado’s mining and agrarian roots. Today the site of a contemporary, ranch-inspired community, this rustic landscape was once part of the largest silver-producing mining district in the U.S. It later supported an array of intensive, agricultural activities. From the gentle rise of tilled-rubble walls and the patterning of open meadow, to the remnants of sculpted earthworks, evidence of the site’s prior use abounds. Winding foot trails allow visitors to experience panoramic views of the timbered landscape and structural features reminiscent of the historic ranch, including the large, wooden water trough that serves as a central focal point of the property. The design of the current landscape celebrates this juxtaposition of past and present; it revels in its contemporary context while embracing a historically minded design intent and honoring its latent history through selected materials and textures. The result of this mindful effort is an expression of thoughtful transition from the bygone, ranch of yesterday to a modern-day interpretation of the agrarian homestead.
Photo by Jason Dewey Photography, courtesy Bluegreen
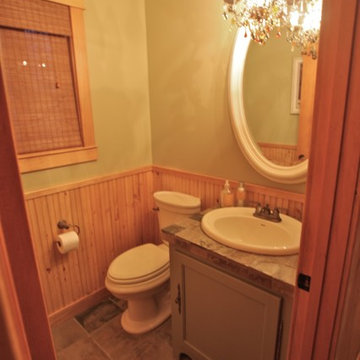
Стильный дизайн: маленькая ванная комната в стиле рустика с фасадами в стиле шейкер, раздельным унитазом, зелеными стенами, полом из сланца, душевой кабиной и врезной раковиной для на участке и в саду - последний тренд
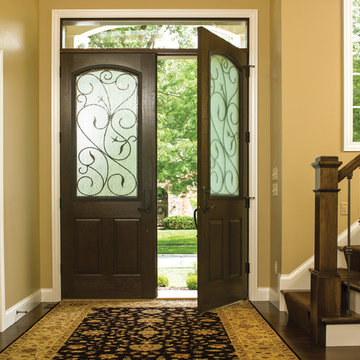
Visit Our Showroom
8000 Locust Mill St.
Ellicott City, MD 21043
Therma-Tru Classic Craft Rustic Collection - Augustine
Augustine’s swirl leaf design
adds that touch of elegance.
Made of round wrought iron
and 1 granite glass for the
ultimate in privacy, Augustine
pays homage to classic
English styling.
Designed to complement American
Southwest or Tuscan-inspired home
styles, Classic-Craft Rustic premium
fiberglass entryways feature casually
elegant wood graining that can be
coordinated with decorative glass
and accessories to create
enchanting entrances.
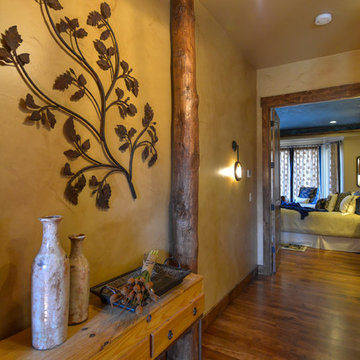
Идея дизайна: коридор среднего размера в стиле рустика с бежевыми стенами, паркетным полом среднего тона и коричневым полом
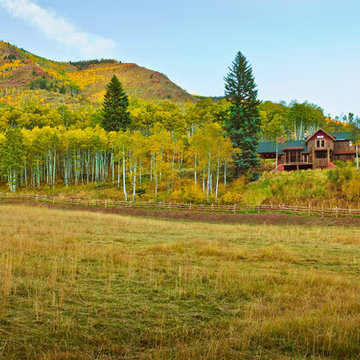
axis productions, inc
draper white photography
Пример оригинального дизайна: солнечный, осенний участок и сад среднего размера на склоне в стиле рустика с подпорной стенкой и хорошей освещенностью
Пример оригинального дизайна: солнечный, осенний участок и сад среднего размера на склоне в стиле рустика с подпорной стенкой и хорошей освещенностью
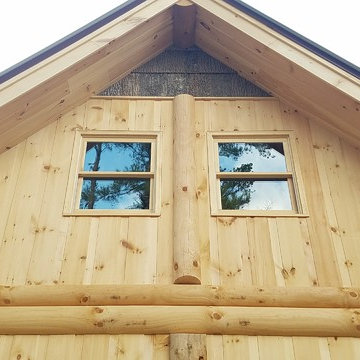
We just built this log/stick frame garage to match the house which was constructed with Canadian Log Homes real logs. Garage is situated on a 50 degree slope so we have 4 poured concrete walls that are 12-14 inches thick and steel every 6-8 inches. Reinforced upper slab.
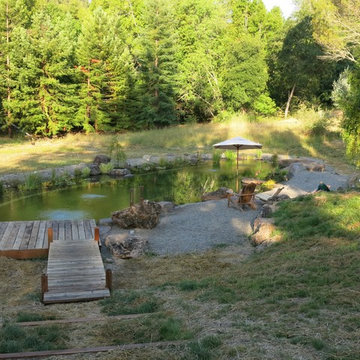
Gary McDonald
Идея дизайна: естественный бассейн среднего размера, произвольной формы на заднем дворе в стиле рустика
Идея дизайна: естественный бассейн среднего размера, произвольной формы на заднем дворе в стиле рустика
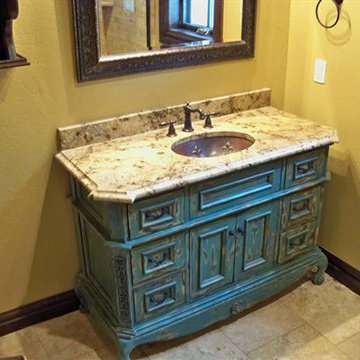
Пример оригинального дизайна: маленькая ванная комната в стиле рустика с фасадами островного типа, синими фасадами, желтыми стенами, полом из известняка, душевой кабиной, врезной раковиной, столешницей из гранита и бежевым полом для на участке и в саду
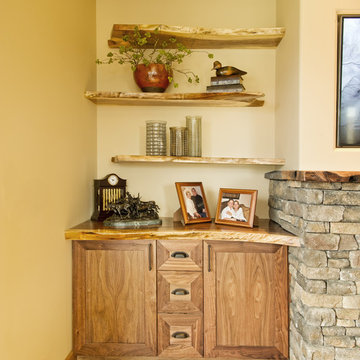
Идея дизайна: большая изолированная гостиная комната в стиле рустика с бежевыми стенами, светлым паркетным полом, стандартным камином и фасадом камина из камня
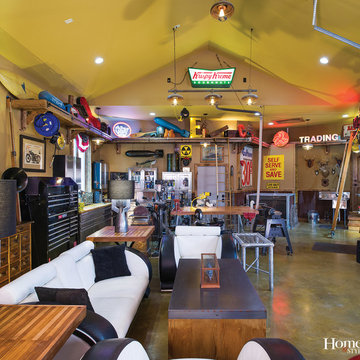
When general contractor Jay Brooks of Built By Leisure began this job for Steve Olson of Leawood, he knew it would be born of a unique vision. This is not just a man cave; it is a 1,350 square foot space that fully caters to Olson’s love of antiques. This is the space that invites him to roll up his sleeves and fully immerse himself in whatever hobbies intoxicate his spirit.
Photo by Matt Kocourek http://www.mattkocourek.com/
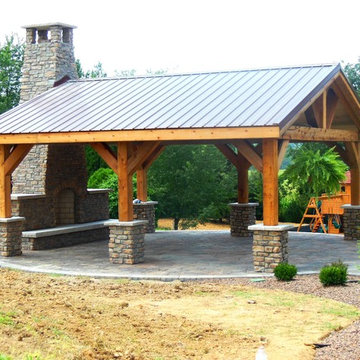
Стильный дизайн: большая пергола во дворе частного дома на заднем дворе в стиле рустика с местом для костра и покрытием из бетонных плит - последний тренд
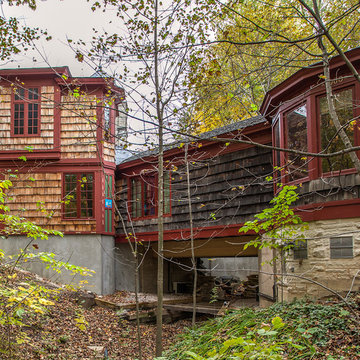
Exterior view of new addition and house spanning the creek.
Bill Meyer Photography
Источник вдохновения для домашнего уюта: деревянный, маленький, двухэтажный, коричневый дом в стиле рустика с вальмовой крышей для на участке и в саду
Источник вдохновения для домашнего уюта: деревянный, маленький, двухэтажный, коричневый дом в стиле рустика с вальмовой крышей для на участке и в саду
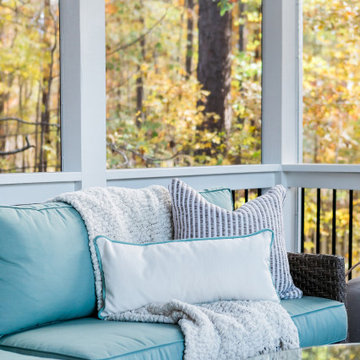
Custom outdoor Screen Porch with Scandinavian accents, outdoor sofa, custom pillows, and amazing rail details
Свежая идея для дизайна: веранда среднего размера на заднем дворе в стиле рустика с крыльцом с защитной сеткой, покрытием из плитки и навесом - отличное фото интерьера
Свежая идея для дизайна: веранда среднего размера на заднем дворе в стиле рустика с крыльцом с защитной сеткой, покрытием из плитки и навесом - отличное фото интерьера
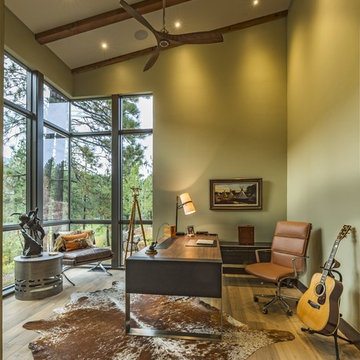
Свежая идея для дизайна: рабочее место в стиле рустика с зелеными стенами, светлым паркетным полом, отдельно стоящим рабочим столом и коричневым полом - отличное фото интерьера
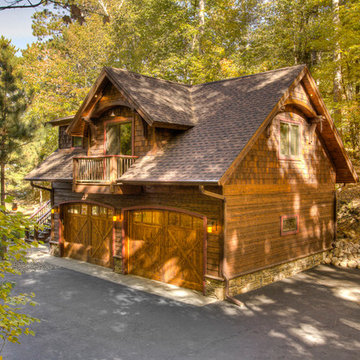
Carriage garage with upper level guest quarters
Свежая идея для дизайна: маленький гараж в стиле рустика для на участке и в саду, двух машин - отличное фото интерьера
Свежая идея для дизайна: маленький гараж в стиле рустика для на участке и в саду, двух машин - отличное фото интерьера
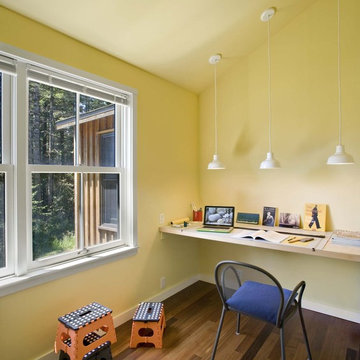
Built in Desk.
Cathy Schwabe Architecture.
Photograph by David Wakely
На фото: кабинет в стиле рустика
На фото: кабинет в стиле рустика
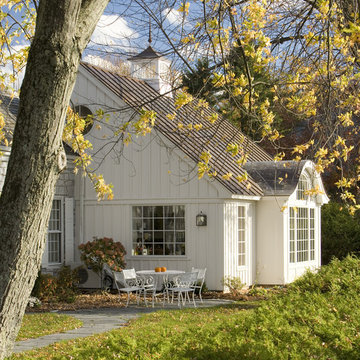
To view other design projects by TruexCullins Architecture + Interior Design visit www.truexcullins.com
Photographer: Jim Westphalen
На фото: деревянный, белый дом в стиле рустика с
На фото: деревянный, белый дом в стиле рустика с
Стиль Рустика – желтые квартиры и дома
9



















