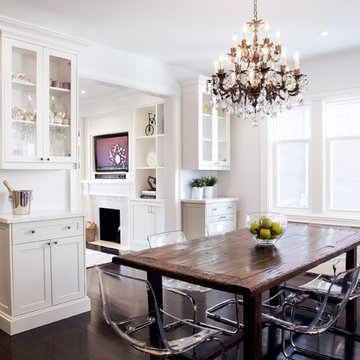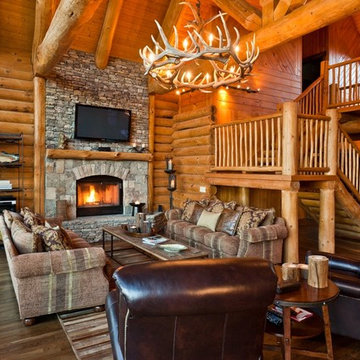Стиль Рустика – квартиры и дома
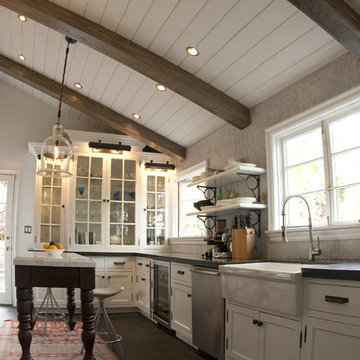
Источник вдохновения для домашнего уюта: кухня в стиле рустика с стеклянными фасадами, техникой из нержавеющей стали, с полувстраиваемой мойкой (с передним бортиком) и белыми фасадами
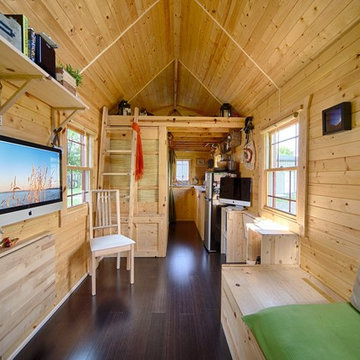
http://chrisandmalissa.com/
Свежая идея для дизайна: маленькая гостиная комната в стиле рустика с телевизором на стене для на участке и в саду - отличное фото интерьера
Свежая идея для дизайна: маленькая гостиная комната в стиле рустика с телевизором на стене для на участке и в саду - отличное фото интерьера
Find the right local pro for your project
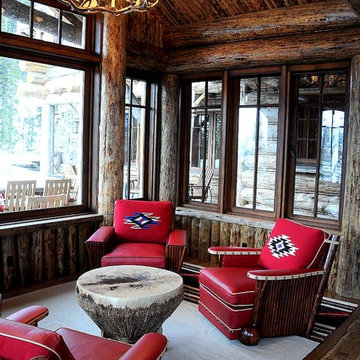
Пример оригинального дизайна: гостиная комната в стиле рустика с темным паркетным полом и ковром на полу без телевизора
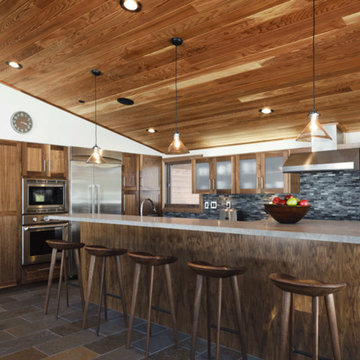
Photography by Shaun Fenn | http://shaunfenn.com/
Стильный дизайн: кухня в стиле рустика с техникой из нержавеющей стали - последний тренд
Стильный дизайн: кухня в стиле рустика с техникой из нержавеющей стали - последний тренд

Builder: Markay Johnson Construction
visit: www.mjconstruction.com
Project Details:
Located on a beautiful corner lot of just over one acre, this sumptuous home presents Country French styling – with leaded glass windows, half-timber accents, and a steeply pitched roof finished in varying shades of slate. Completed in 2006, the home is magnificently appointed with traditional appeal and classic elegance surrounding a vast center terrace that accommodates indoor/outdoor living so easily. Distressed walnut floors span the main living areas, numerous rooms are accented with a bowed wall of windows, and ceilings are architecturally interesting and unique. There are 4 additional upstairs bedroom suites with the convenience of a second family room, plus a fully equipped guest house with two bedrooms and two bathrooms. Equally impressive are the resort-inspired grounds, which include a beautiful pool and spa just beyond the center terrace and all finished in Connecticut bluestone. A sport court, vast stretches of level lawn, and English gardens manicured to perfection complete the setting.
Photographer: Bernard Andre Photography
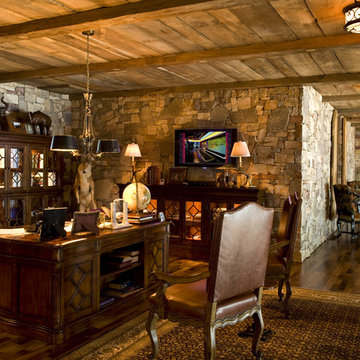
Свежая идея для дизайна: кабинет в стиле рустика с темным паркетным полом и отдельно стоящим рабочим столом - отличное фото интерьера

Идея дизайна: гостиная комната в стиле рустика с бежевыми стенами, темным паркетным полом, стандартным камином и ковром на полу
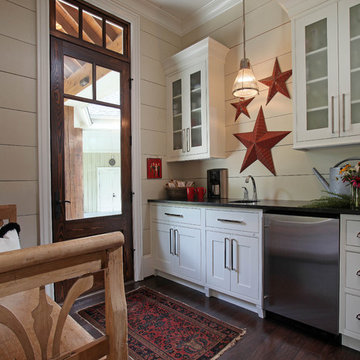
New Construction-
The big challenge of this kitchen was the lack of wall cabinet space due to the large number of windows, and the client’s desire to have furniture in the kitchen . The view over a private lake is worth the trade, but finding a place to put dishes and glasses became problematic. The house was designed by Architect, Jack Jenkins and he allowed for a walk in pantry around the corner that accommodates smaller countertop appliances, food and a second refrigerator. Back at the Kitchen, Dishes & glasses were placed in drawers that were customized to accommodate taller tumblers. Base cabinets included rollout drawers to maximize the storage. The bookcase acts as a mini-drop off for keys on the way out the door. A second oven was placed on the island, so the microwave could be placed higher than countertop level on one of the only walls in the kitchen. Wall space was exclusively dedicated to appliances. The furniture pcs in the kitchen was selected and designed into the plan with dish storage in mind, but feels spontaneous in this casual and warm space.
Homeowners have grown children, who are often home. Their extended family is very large family. Father’s Day they had a small gathering of 24 people, so the kitchen was the heart of activity. The house has a very restful feel and casually entertain often.Multiple work zones for multiple people. Plenty of space to lay out buffet style meals for large gatherings.Sconces at window, slat board walls, brick tile backsplash,
Bathroom Vanity, Mudroom, & Kitchen Space designed by Tara Hutchens CKB, CBD (Designer at Splash Kitchens & Baths) Finishes and Styling by Cathy Winslow (owner of Splash Kitchens & Baths) Photos by Tom Harper.
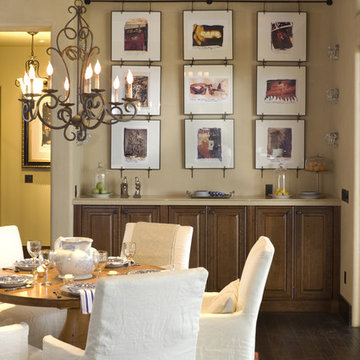
French Country masterpiece featured in the NW Natural Street of Dreams, Portland, OR. Photo by Bob Greenspan
На фото: столовая в стиле рустика с бежевыми стенами и темным паркетным полом
На фото: столовая в стиле рустика с бежевыми стенами и темным паркетным полом
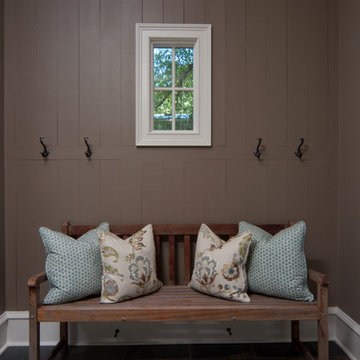
Стильный дизайн: тамбур в стиле рустика с полом из сланца - последний тренд
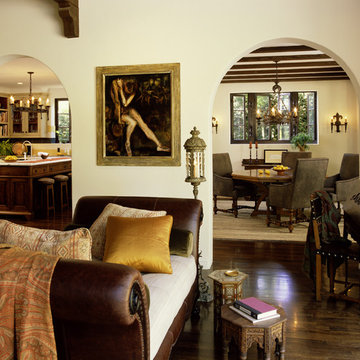
Photography by David Phelps Photography.
Hidden behind gates stands this 1935 Mediterranean home in the Hollywood Hills West. The multi-purpose grounds feature an outdoor loggia for entertaining, spa, pool and private terraced gardens with hillside city views. Completely modernized and renovated with special attention to architectural integrity. Carefully selected antiques and custom furnishings set the stage for tasteful casual California living.
Interior Designer Tommy Chambers
Architect Kevin Oreck
Landscape Designer Laurie Lewis
Contractor Jeff Vance of IDGroup
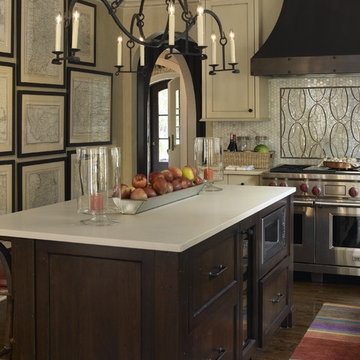
Стильный дизайн: кухня в стиле рустика с фартуком из плитки мозаики, техникой из нержавеющей стали и столешницей из кварцевого агломерата - последний тренд
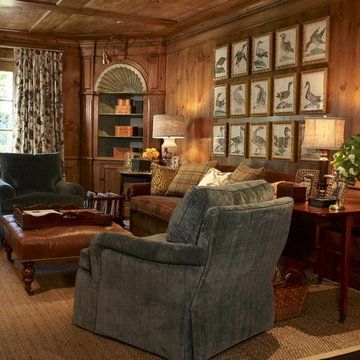
Custom cabinets by Warmington & North
Architect: Boswoth Hoedemaker
Designer: Larry Hooke Interior Design
Пример оригинального дизайна: гостиная комната:: освещение в стиле рустика без телевизора
Пример оригинального дизайна: гостиная комната:: освещение в стиле рустика без телевизора

rolling barn doors conceal additional sleeping bunks.
© Ken Gutmaker Photography
Пример оригинального дизайна: маленький коридор в стиле рустика с темным паркетным полом и зелеными стенами для на участке и в саду
Пример оригинального дизайна: маленький коридор в стиле рустика с темным паркетным полом и зелеными стенами для на участке и в саду
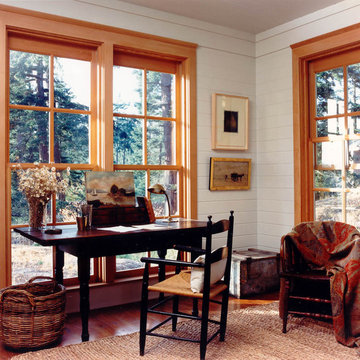
Стильный дизайн: кабинет в стиле рустика с белыми стенами, паркетным полом среднего тона и отдельно стоящим рабочим столом - последний тренд
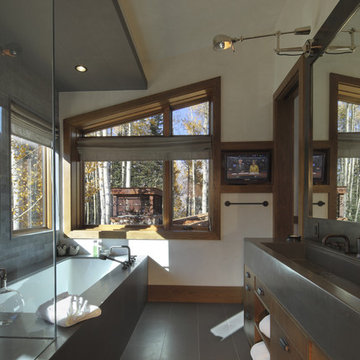
photos by photekt.com
Свежая идея для дизайна: ванная комната: освещение в стиле рустика с раковиной с несколькими смесителями, плоскими фасадами, темными деревянными фасадами, полновстраиваемой ванной, угловым душем и серой плиткой - отличное фото интерьера
Свежая идея для дизайна: ванная комната: освещение в стиле рустика с раковиной с несколькими смесителями, плоскими фасадами, темными деревянными фасадами, полновстраиваемой ванной, угловым душем и серой плиткой - отличное фото интерьера
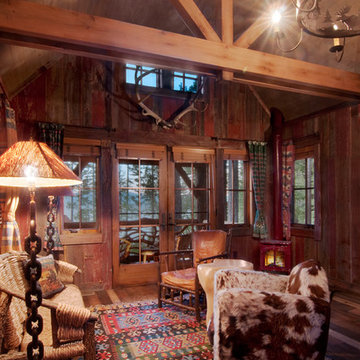
Photo by Asa Gilmore
Идея дизайна: гостиная комната в стиле рустика с коричневыми стенами, темным паркетным полом и ковром на полу
Идея дизайна: гостиная комната в стиле рустика с коричневыми стенами, темным паркетным полом и ковром на полу
Стиль Рустика – квартиры и дома
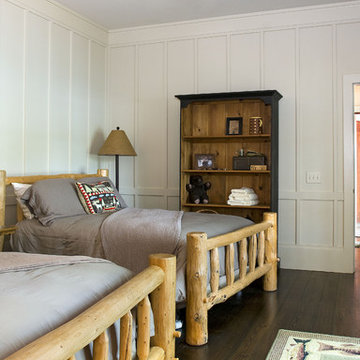
3,500 Square Foot Lake Home at The Cliffs Vineyards
На фото: гостевая спальня (комната для гостей) в стиле рустика с белыми стенами и темным паркетным полом с
На фото: гостевая спальня (комната для гостей) в стиле рустика с белыми стенами и темным паркетным полом с
3



















