Стиль Рустика – квартиры и дома

Intimate Stair with Hobbit Door . This project was a Guest House for a long time Battle Associates Client. Smaller, smaller, smaller the owners kept saying about the guest cottage right on the water's edge. The result was an intimate, almost diminutive, two bedroom cottage for extended family visitors. White beadboard interiors and natural wood structure keep the house light and airy. The fold-away door to the screen porch allows the space to flow beautifully.
Photographer: Nancy Belluscio
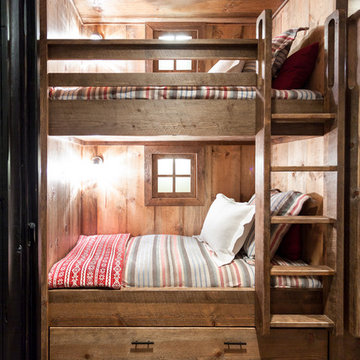
Идея дизайна: нейтральная детская в стиле рустика с спальным местом и ковровым покрытием для двоих детей
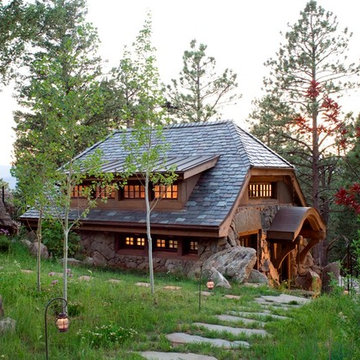
This award-winning and intimate cottage was rebuilt on the site of a deteriorating outbuilding. Doubling as a custom jewelry studio and guest retreat, the cottage’s timeless design was inspired by old National Parks rough-stone shelters that the owners had fallen in love with. A single living space boasts custom built-ins for jewelry work, a Murphy bed for overnight guests, and a stone fireplace for warmth and relaxation. A cozy loft nestles behind rustic timber trusses above. Expansive sliding glass doors open to an outdoor living terrace overlooking a serene wooded meadow.
Photos by: Emily Minton Redfield
Find the right local pro for your project
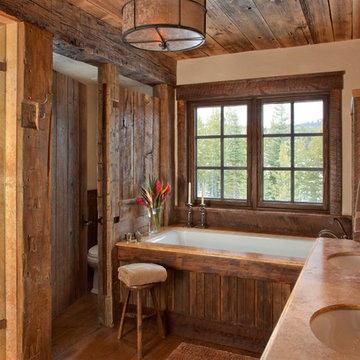
Стильный дизайн: ванная комната в стиле рустика с врезной раковиной, полновстраиваемой ванной, душем в нише и окном - последний тренд
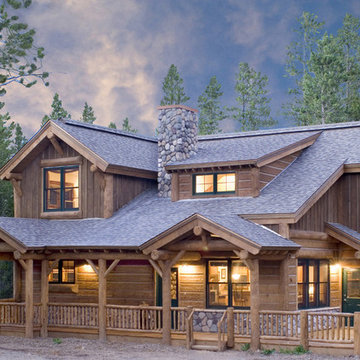
The log rail around the front porch of this mountain chalet adds to the charm of the design.
Источник вдохновения для домашнего уюта: двухэтажный, деревянный дом среднего размера в стиле рустика для охотников
Источник вдохновения для домашнего уюта: двухэтажный, деревянный дом среднего размера в стиле рустика для охотников
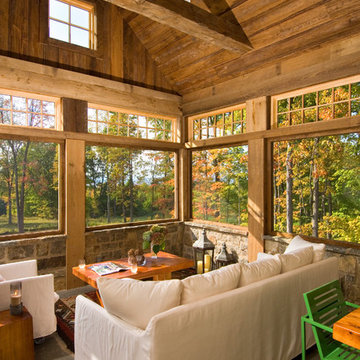
A European-California influenced Custom Home sits on a hill side with an incredible sunset view of Saratoga Lake. This exterior is finished with reclaimed Cypress, Stucco and Stone. While inside, the gourmet kitchen, dining and living areas, custom office/lounge and Witt designed and built yoga studio create a perfect space for entertaining and relaxation. Nestle in the sun soaked veranda or unwind in the spa-like master bath; this home has it all. Photos by Randall Perry Photography.
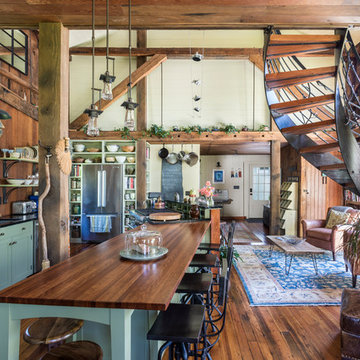
Open concept kitchen that shares space with a small seating area, living room, and dining space. The two-story space is flooded with natural light and features open shelves, a large counter and bar area, and a custom spiral staircase.
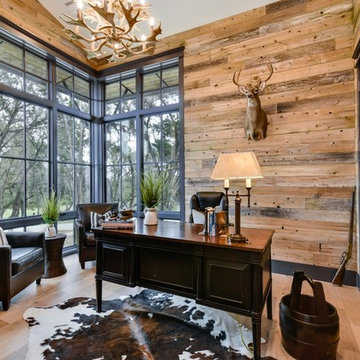
Источник вдохновения для домашнего уюта: рабочее место в стиле рустика с светлым паркетным полом и отдельно стоящим рабочим столом без камина
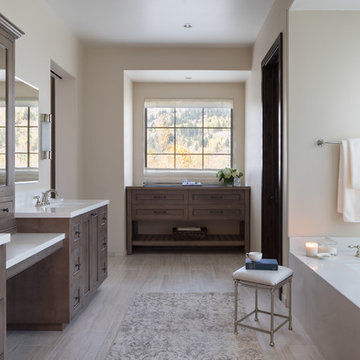
Aaron Kraft / Krafty Photos
На фото: главная ванная комната в стиле рустика с фасадами с утопленной филенкой, коричневыми фасадами, полновстраиваемой ванной, белой столешницей, белыми стенами и серым полом с
На фото: главная ванная комната в стиле рустика с фасадами с утопленной филенкой, коричневыми фасадами, полновстраиваемой ванной, белой столешницей, белыми стенами и серым полом с
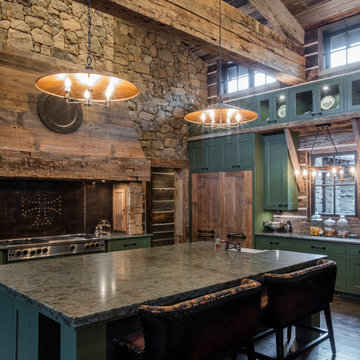
Simon Hurst Photography
Стильный дизайн: кухня в стиле рустика с с полувстраиваемой мойкой (с передним бортиком), фасадами в стиле шейкер, зелеными фасадами, коричневым фартуком, техникой из нержавеющей стали, темным паркетным полом, островом, коричневым полом, серой столешницей и окном - последний тренд
Стильный дизайн: кухня в стиле рустика с с полувстраиваемой мойкой (с передним бортиком), фасадами в стиле шейкер, зелеными фасадами, коричневым фартуком, техникой из нержавеющей стали, темным паркетным полом, островом, коричневым полом, серой столешницей и окном - последний тренд
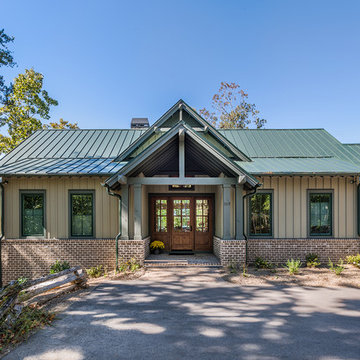
A classical vernacular lake home with hints of Charleston brick and simplistic beam detailing to create a balanced design on a lakefront site.
Источник вдохновения для домашнего уюта: бежевый, двухэтажный частный загородный дом среднего размера в стиле рустика с металлической крышей, комбинированной облицовкой и двускатной крышей
Источник вдохновения для домашнего уюта: бежевый, двухэтажный частный загородный дом среднего размера в стиле рустика с металлической крышей, комбинированной облицовкой и двускатной крышей
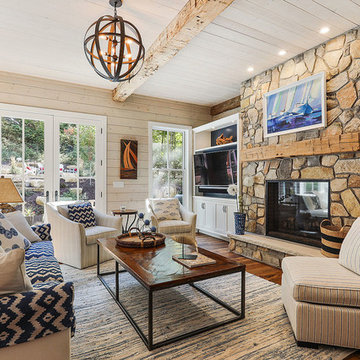
Пример оригинального дизайна: большая открытая, парадная гостиная комната в стиле рустика с бежевыми стенами, темным паркетным полом, стандартным камином, фасадом камина из камня, телевизором на стене и коричневым полом
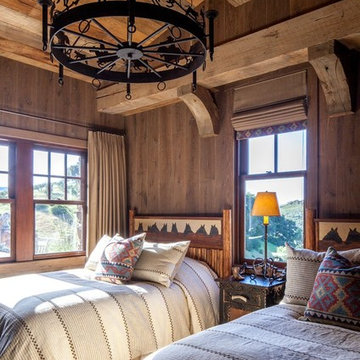
David Wakely
На фото: гостевая спальня (комната для гостей): освещение в стиле рустика с коричневыми стенами, темным паркетным полом и коричневым полом без камина с
На фото: гостевая спальня (комната для гостей): освещение в стиле рустика с коричневыми стенами, темным паркетным полом и коричневым полом без камина с

Пример оригинального дизайна: гостиная комната среднего размера в стиле рустика с паркетным полом среднего тона, коричневыми стенами, стандартным камином, фасадом камина из камня, мультимедийным центром и коричневым полом

Источник вдохновения для домашнего уюта: главная ванная комната среднего размера в стиле рустика с настольной раковиной, плоскими фасадами, фасадами цвета дерева среднего тона, полновстраиваемой ванной, бежевыми стенами, коричневой плиткой, керамогранитной плиткой, полом из керамогранита, столешницей из искусственного кварца, бежевым полом и бежевой столешницей
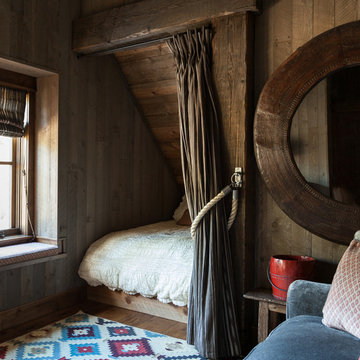
Источник вдохновения для домашнего уюта: маленькая гостевая спальня (комната для гостей) в стиле рустика для на участке и в саду
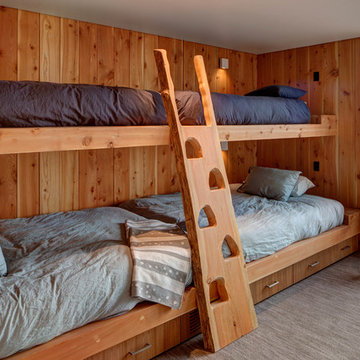
Alan Blakely Photography
Идея дизайна: гостевая спальня (комната для гостей) в стиле рустика с ковровым покрытием
Идея дизайна: гостевая спальня (комната для гостей) в стиле рустика с ковровым покрытием
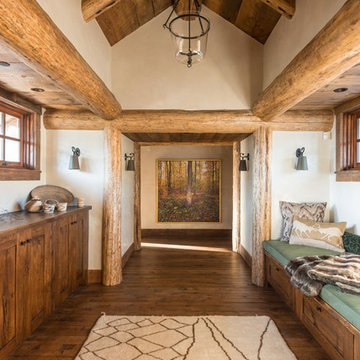
Стильный дизайн: коридор в стиле рустика с белыми стенами и паркетным полом среднего тона - последний тренд
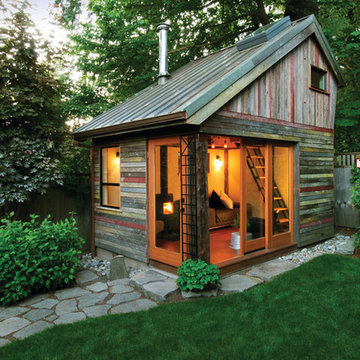
These homeowners added a great flexible space by adding this great little unit in the back yard. Is it a studio? An office? A guest room? All of these and more! The interior opens directly into the back yard and garden by using Krown Lab's ROB ROY sliding barn door hardware on a wall of moveable windows. By designing in this flexibility they really blend the line between living spaces and bring the outdoors in.
Стиль Рустика – квартиры и дома
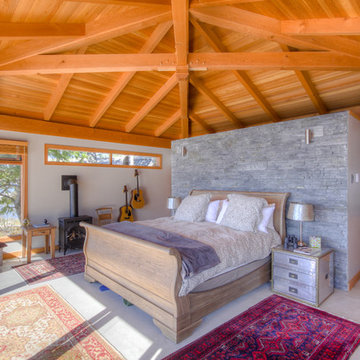
Two 20ft x 20ft sleeper cabins provide comfort and shelter on this 1 acre remote island. The cabins were pre-fabricated, barged to the site and assembled during a couple of snowy weeks in January. The big overhanging hip roofs with cedar ceilings provide plenty of shelter on the often rainy Sunshine Coast.
Photo Credit: Dom Koric
12


















