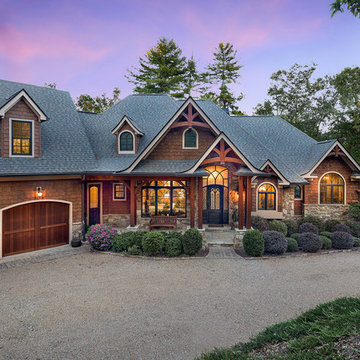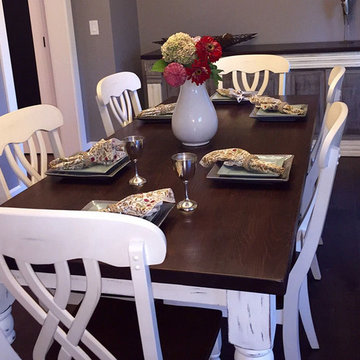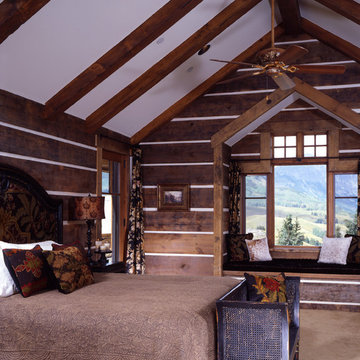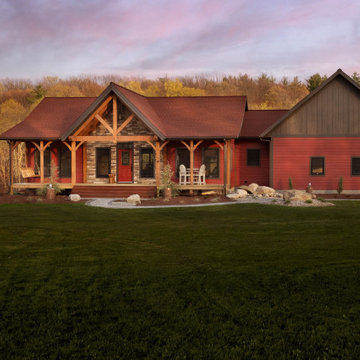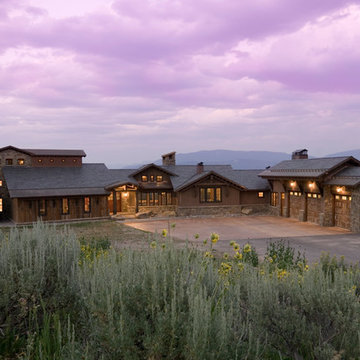Стиль Рустика – фиолетовые квартиры и дома
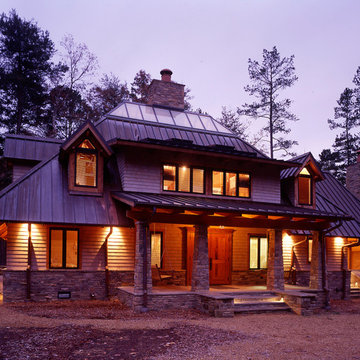
Источник вдохновения для домашнего уюта: двухэтажный, деревянный дом в стиле рустика
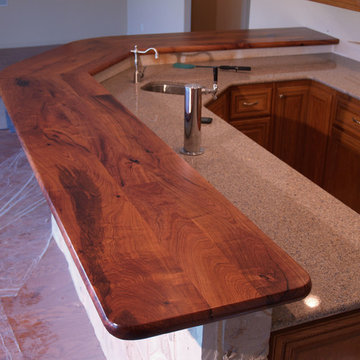
Rustic room shows off Texas Mesquite bar top.
Category: bar top
Wood species: Texas Mesquite
Construction method: face grain
Thickness: 1.75"
Edge profile: full round
Finish: Waterlox satin finish
Bar top by: DeVos Custom Woodworking
Project location: Maypearl, TX
Photo by Homeowner
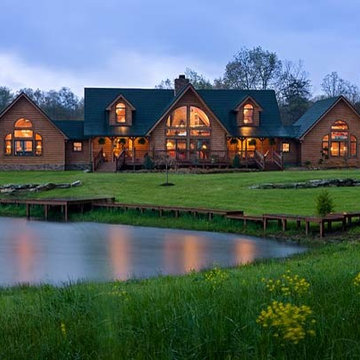
На фото: большой, двухэтажный, деревянный, коричневый дом в стиле рустика с двускатной крышей для охотников
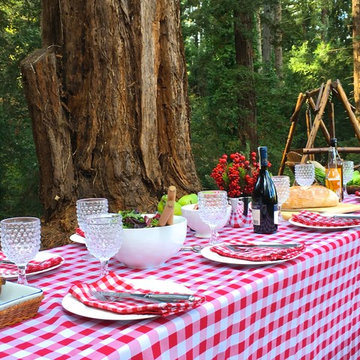
Picnic in your own backyard - this lovely setting is in the 'backyard' of the cottage which sits on a 3 acre parcel of land in the redwood forest.
Свежая идея для дизайна: огромная терраса на заднем дворе в стиле рустика - отличное фото интерьера
Свежая идея для дизайна: огромная терраса на заднем дворе в стиле рустика - отличное фото интерьера
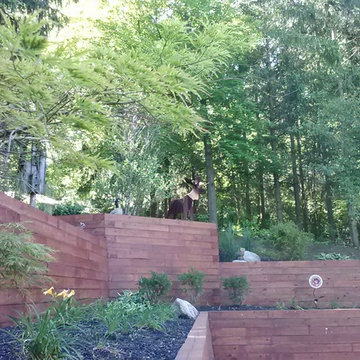
Intimate Spaces turns unusable area into functional and beautiful spaces.
Over 380 landscape timbers were used on this project.
Retaining walls don't have to be ugly!
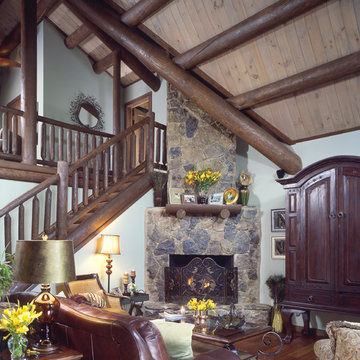
home by: Katahdin Cedar Log Homes
photos by: James Ray Spahn
Источник вдохновения для домашнего уюта: открытая гостиная комната среднего размера в стиле рустика с серыми стенами, паркетным полом среднего тона, угловым камином и фасадом камина из камня
Источник вдохновения для домашнего уюта: открытая гостиная комната среднего размера в стиле рустика с серыми стенами, паркетным полом среднего тона, угловым камином и фасадом камина из камня
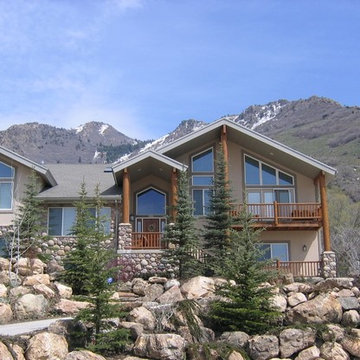
Boulders and pines bring the mountains right up to this home's front steps.
Идея дизайна: большой засухоустойчивый сад на переднем дворе в стиле рустика с покрытием из каменной брусчатки
Идея дизайна: большой засухоустойчивый сад на переднем дворе в стиле рустика с покрытием из каменной брусчатки
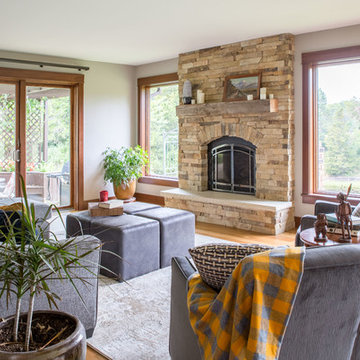
Project by Wiles Design Group. Their Cedar Rapids-based design studio serves the entire Midwest, including Iowa City, Dubuque, Davenport, and Waterloo, as well as North Missouri and St. Louis.
For more about Wiles Design Group, see here: https://wilesdesigngroup.com/
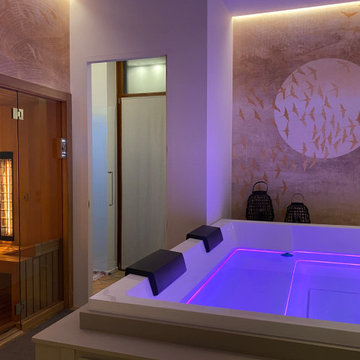
Private spa ampia e luminosa, dallo stile country moderno e raffinato. L'ambiente è arricchito dagli effetti di luce della vasca a cromoterapia.
Свежая идея для дизайна: большой хамам: освещение в стиле рустика с стеклянными фасадами, гидромассажной ванной, бежевыми стенами, кирпичным полом, оранжевым полом и обоями на стенах - отличное фото интерьера
Свежая идея для дизайна: большой хамам: освещение в стиле рустика с стеклянными фасадами, гидромассажной ванной, бежевыми стенами, кирпичным полом, оранжевым полом и обоями на стенах - отличное фото интерьера
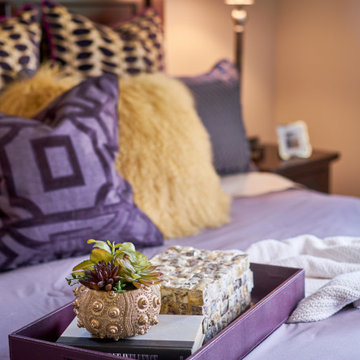
Свежая идея для дизайна: спальня в стиле рустика - отличное фото интерьера
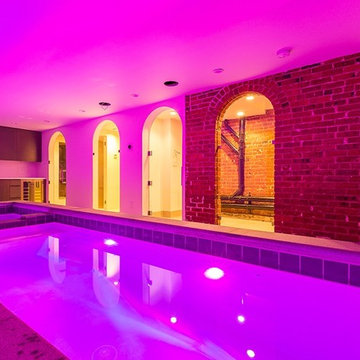
This modern Manhattan renovation features a luxurious spa-like retreat, complete with an indoor pool, hot-tub, sauna, steam room and wet-bar. Original archways and exposed brick complete the remainder of the space.

Built by Keystone Custom Builders, Inc.
Свежая идея для дизайна: большая хозяйская спальня в стиле рустика с бежевыми стенами, ковровым покрытием, бежевым полом и балками на потолке - отличное фото интерьера
Свежая идея для дизайна: большая хозяйская спальня в стиле рустика с бежевыми стенами, ковровым покрытием, бежевым полом и балками на потолке - отличное фото интерьера
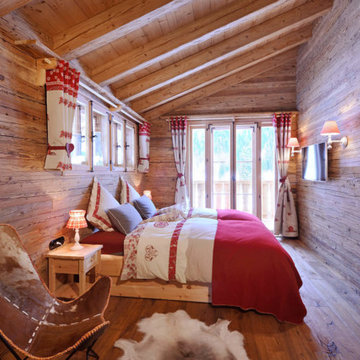
Günter Standl
Источник вдохновения для домашнего уюта: спальня в стиле рустика с бежевыми стенами и светлым паркетным полом
Источник вдохновения для домашнего уюта: спальня в стиле рустика с бежевыми стенами и светлым паркетным полом
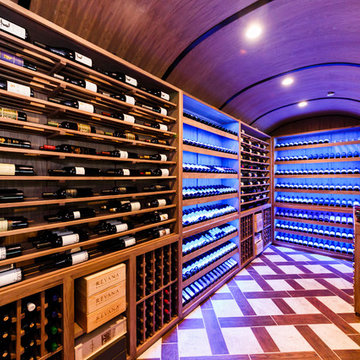
This is a two room wine cellar built in Westchester NY....some pretty cool features: stone grotto w large format niches, black walnut barrel ceiling and coffer ceiling, incredible tile floor, seamless glass radius entry, and hidden climate control. Cellar holds around 2500+ capacity with back room being the display area for his showcase bottles.
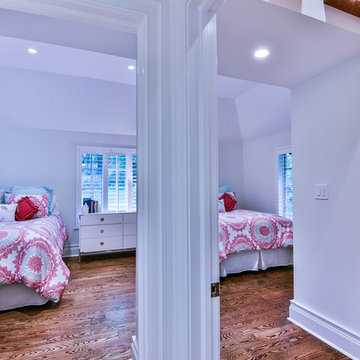
Пример оригинального дизайна: гостевая спальня среднего размера, (комната для гостей) в стиле рустика с белыми стенами и темным паркетным полом без камина
Стиль Рустика – фиолетовые квартиры и дома
9



















