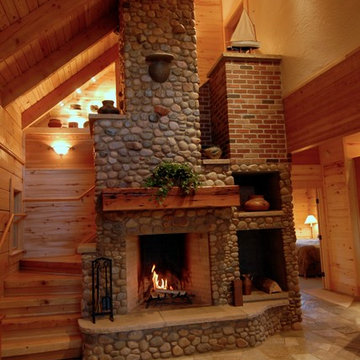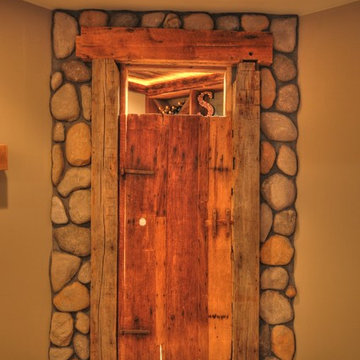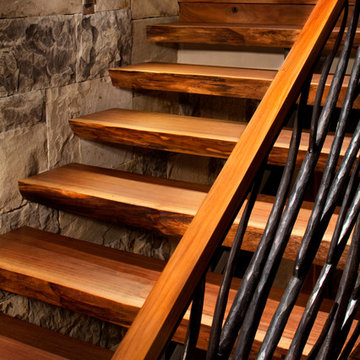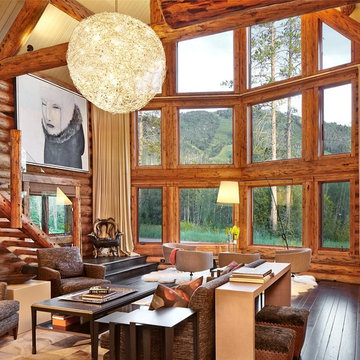Стиль Рустика – древесного цвета квартиры и дома
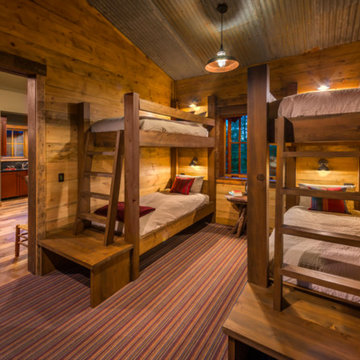
The wood walls are constructed using pine wood milled from the site during construction.
Photography: VanceFox.com
На фото: гостевая спальня (комната для гостей) в стиле рустика
На фото: гостевая спальня (комната для гостей) в стиле рустика

Heidi Long, Longviews Studios, Inc.
На фото: большое фойе в стиле рустика с бетонным полом, одностворчатой входной дверью, входной дверью из светлого дерева и бежевыми стенами
На фото: большое фойе в стиле рустика с бетонным полом, одностворчатой входной дверью, входной дверью из светлого дерева и бежевыми стенами
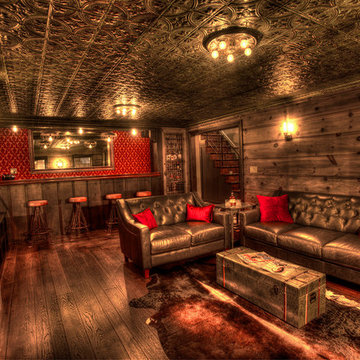
Len Schneyder
На фото: домашний бар среднего размера в стиле рустика с темным паркетным полом, барной стойкой, фасадами с утопленной филенкой, коричневыми фасадами, деревянной столешницей и красным фартуком с
На фото: домашний бар среднего размера в стиле рустика с темным паркетным полом, барной стойкой, фасадами с утопленной филенкой, коричневыми фасадами, деревянной столешницей и красным фартуком с

Intimate Stair with Hobbit Door . This project was a Guest House for a long time Battle Associates Client. Smaller, smaller, smaller the owners kept saying about the guest cottage right on the water's edge. The result was an intimate, almost diminutive, two bedroom cottage for extended family visitors. White beadboard interiors and natural wood structure keep the house light and airy. The fold-away door to the screen porch allows the space to flow beautifully.
Photographer: Nancy Belluscio
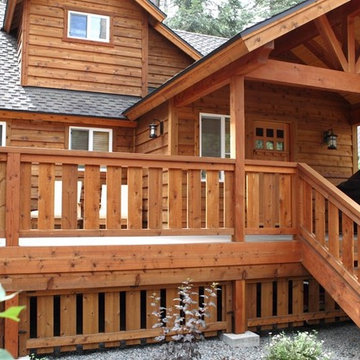
Свежая идея для дизайна: большой, двухэтажный, деревянный дом в стиле рустика - отличное фото интерьера

На фото: парадная, открытая гостиная комната в стиле рустика с темным паркетным полом, стандартным камином, фасадом камина из камня, бежевыми стенами и телевизором на стене
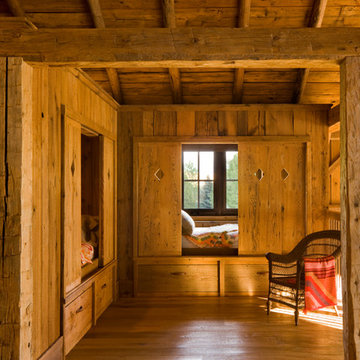
A couple from the Chicago area created a home they can enjoy and reconnect with their fully grown sons and expanding families, to fish and ski.
Reclaimed post and beam barn from Vermont as the primary focus with extensions leading to a master suite; garage and artist’s studio. A four bedroom home with ample space for entertaining with surrounding patio with an exterior fireplace
Reclaimed board siding; stone and metal roofing
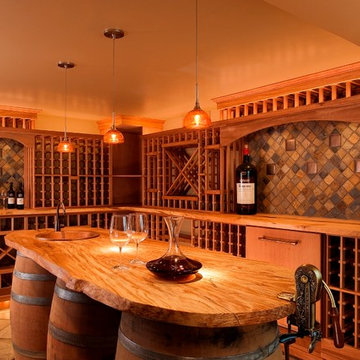
A mix of racking, display and large format storage. Low voltage lighting maintains temperature.
Идея дизайна: большой винный погреб в стиле рустика с полом из сланца и стеллажами
Идея дизайна: большой винный погреб в стиле рустика с полом из сланца и стеллажами
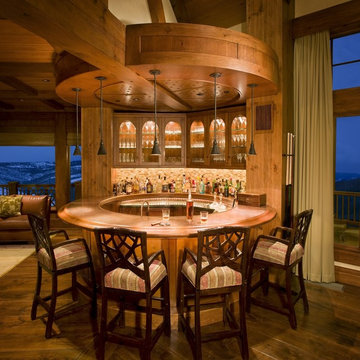
Living Images Photography, LLC
Пример оригинального дизайна: домашний бар в стиле рустика с барной стойкой, стеклянными фасадами, фасадами цвета дерева среднего тона, бежевым фартуком, фартуком из плитки мозаики и темным паркетным полом
Пример оригинального дизайна: домашний бар в стиле рустика с барной стойкой, стеклянными фасадами, фасадами цвета дерева среднего тона, бежевым фартуком, фартуком из плитки мозаики и темным паркетным полом

To optimize the views of the lake and maximize natural ventilation this 8,600 square-foot woodland oasis accomplishes just that and more. A selection of local materials of varying scales for the exterior and interior finishes, complements the surrounding environment and boast a welcoming setting for all to enjoy. A perfect combination of skirl siding and hand dipped shingles unites the exterior palette and allows for the interior finishes of aged pine paneling and douglas fir trim to define the space.
This residence, houses a main-level master suite, a guest suite, and two upper-level bedrooms. An open-concept scheme creates a kitchen, dining room, living room and screened porch perfect for large family gatherings at the lake. Whether you want to enjoy the beautiful lake views from the expansive deck or curled up next to the natural stone fireplace, this stunning lodge offers a wide variety of spatial experiences.
Photographer: Joseph St. Pierre
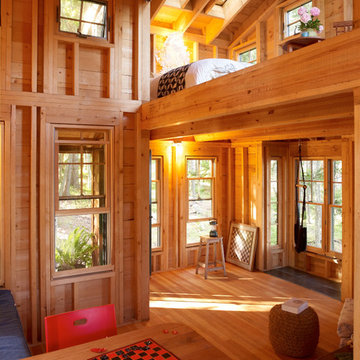
Darren Setlow Photography
Идея дизайна: маленькая гостиная комната в стиле рустика для на участке и в саду
Идея дизайна: маленькая гостиная комната в стиле рустика для на участке и в саду

Tahoe Real Estate Photography
Стильный дизайн: маленький туалет в стиле рустика с монолитной раковиной, фасадами в стиле шейкер, столешницей из меди и красными стенами для на участке и в саду - последний тренд
Стильный дизайн: маленький туалет в стиле рустика с монолитной раковиной, фасадами в стиле шейкер, столешницей из меди и красными стенами для на участке и в саду - последний тренд

Laura Mettler
Источник вдохновения для домашнего уюта: большая п-образная кухня в стиле рустика с стеклянными фасадами, фасадами цвета дерева среднего тона, техникой из нержавеющей стали, паркетным полом среднего тона, обеденным столом, с полувстраиваемой мойкой (с передним бортиком), гранитной столешницей, бежевым фартуком, двумя и более островами и коричневым полом
Источник вдохновения для домашнего уюта: большая п-образная кухня в стиле рустика с стеклянными фасадами, фасадами цвета дерева среднего тона, техникой из нержавеющей стали, паркетным полом среднего тона, обеденным столом, с полувстраиваемой мойкой (с передним бортиком), гранитной столешницей, бежевым фартуком, двумя и более островами и коричневым полом
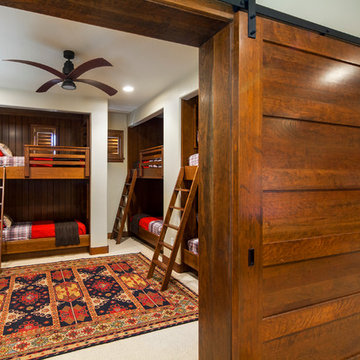
A bunk room for the grandkids! Warm woods, plaids, burlap and a patterned rug create a welcoming and rustic retreat for the kids. A sliding barn door highlights the entrance to the bedroom from the upstairs game room.
Tre Dunham with Fine Focus Photography
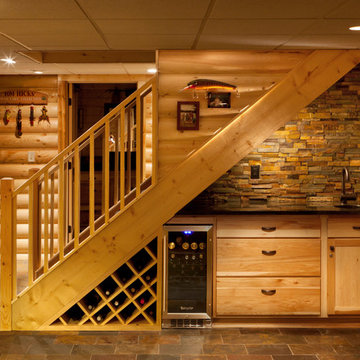
Holiday Kitchens Seattle Hickory Door in Natural
This custom wet bar (and entire lower level renovation!) was designed by Brillo Home Improvements Inc. - WI | Photographer: Edmunds Studios, Inc.
Features include: wine rack, beverage refrigerator, sink, puck lights underneath the staircase, and stacked-stone wall above the countertop.
What an amazing transformation! See Brillo today www.BrilloHomeImprovements.com
See more custom design work: http://holidaykitchens.com/index.php/quality-designed/gallery/kitchens
Find a dealer near you: http://holidaykitchens.com/index.php/about/locator
View our online brochure: http://holidaykitchens.com/index.php/planning-designing

Robert Hawkins, Be A Deer
Свежая идея для дизайна: парадная, открытая гостиная комната среднего размера в стиле рустика с светлым паркетным полом, фасадом камина из камня, коричневыми стенами и ковром на полу - отличное фото интерьера
Свежая идея для дизайна: парадная, открытая гостиная комната среднего размера в стиле рустика с светлым паркетным полом, фасадом камина из камня, коричневыми стенами и ковром на полу - отличное фото интерьера
Стиль Рустика – древесного цвета квартиры и дома
4



















