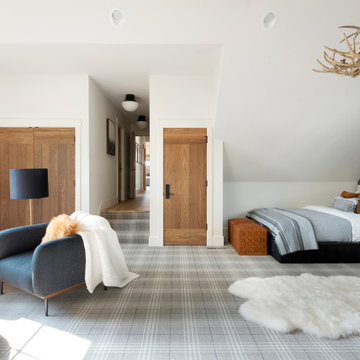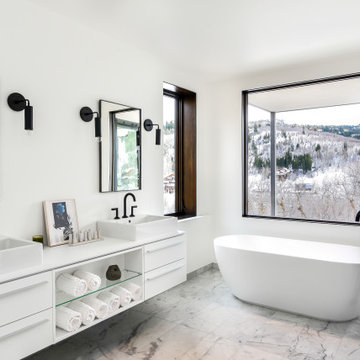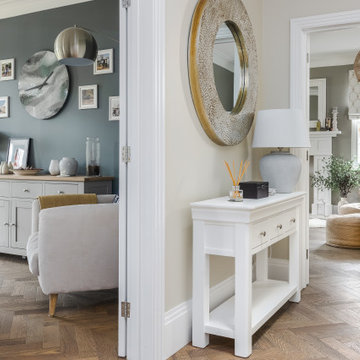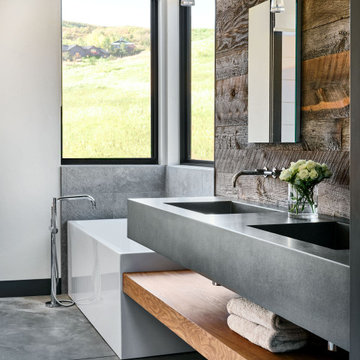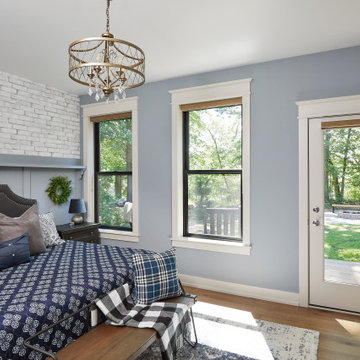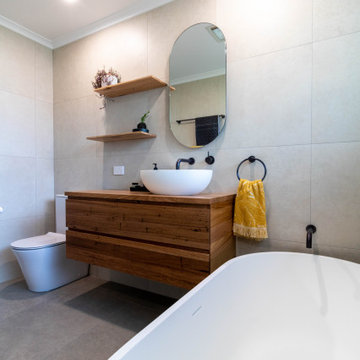Стиль Рустика – белые квартиры и дома
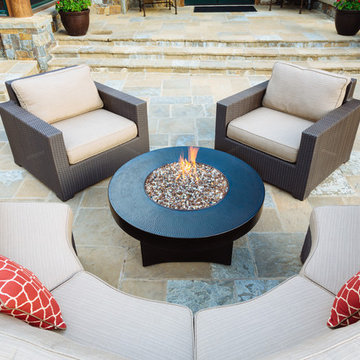
Here we are featuring the Orilfamme gas fire pit table with fire glass. It runs off a concealed propane tank or natural gas. This customer also chose our Terrace collection with the Sunbrella beige fabric. The set includes two club chairs and our very popular curved sectional for the most optimal conversation seating area.

Basement bar and pool area
Стильный дизайн: подземный, огромный подвал в стиле рустика с бежевыми стенами, коричневым полом, паркетным полом среднего тона и домашним баром без камина - последний тренд
Стильный дизайн: подземный, огромный подвал в стиле рустика с бежевыми стенами, коричневым полом, паркетным полом среднего тона и домашним баром без камина - последний тренд

Scott Amundson
Источник вдохновения для домашнего уюта: маленький, одноэтажный, деревянный, коричневый дом из бревен в стиле рустика с двускатной крышей для на участке и в саду
Источник вдохновения для домашнего уюта: маленький, одноэтажный, деревянный, коричневый дом из бревен в стиле рустика с двускатной крышей для на участке и в саду

Свежая идея для дизайна: деревянный барнхаус (амбары) дом среднего размера, из бревен в стиле рустика - отличное фото интерьера

Builder: Markay Johnson Construction
visit: www.mjconstruction.com
Project Details:
This uniquely American Shingle styled home boasts a free flowing open staircase with a two-story light filled entry. The functional style and design of this welcoming floor plan invites open porches and creates a natural unique blend to its surroundings. Bleached stained walnut wood flooring runs though out the home giving the home a warm comfort, while pops of subtle colors bring life to each rooms design. Completing the masterpiece, this Markay Johnson Construction original reflects the forethought of distinguished detail, custom cabinetry and millwork, all adding charm to this American Shingle classic.
Architect: John Stewart Architects
Photographer: Bernard Andre Photography
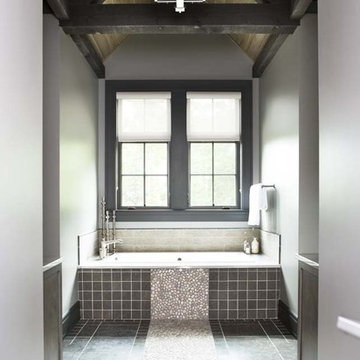
The design of this refined mountain home is rooted in its natural surroundings. Boasting a color palette of subtle earthy grays and browns, the home is filled with natural textures balanced with sophisticated finishes and fixtures. The open floorplan ensures visibility throughout the home, preserving the fantastic views from all angles. Furnishings are of clean lines with comfortable, textured fabrics. Contemporary accents are paired with vintage and rustic accessories.
To achieve the LEED for Homes Silver rating, the home includes such green features as solar thermal water heating, solar shading, low-e clad windows, Energy Star appliances, and native plant and wildlife habitat.
All photos taken by Rachael Boling Photography
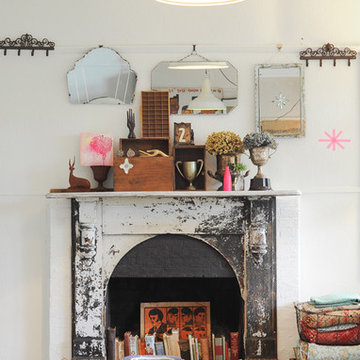
Home of Paula Mills, photographed by Tigs MaCallan
Источник вдохновения для домашнего уюта: идея дизайна в стиле рустика
Источник вдохновения для домашнего уюта: идея дизайна в стиле рустика
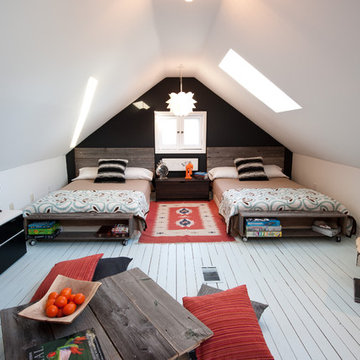
Пример оригинального дизайна: нейтральная детская в стиле рустика с спальным местом, деревянным полом, белым полом и белыми стенами для ребенка от 4 до 10 лет

Mountain house master bath. calacutta marble countertops, custom cabinetry. Photography by Tim Murphy.
На фото: ванная комната: освещение в стиле рустика с плоскими фасадами, темными деревянными фасадами, отдельно стоящей ванной, душем в нише, бежевой плиткой, белыми стенами, врезной раковиной, бежевым полом, открытым душем и белой столешницей с
На фото: ванная комната: освещение в стиле рустика с плоскими фасадами, темными деревянными фасадами, отдельно стоящей ванной, душем в нише, бежевой плиткой, белыми стенами, врезной раковиной, бежевым полом, открытым душем и белой столешницей с
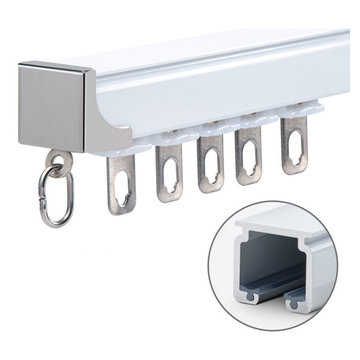
The CHR103 Silent Gliss Curtain Rails can be installed on the ceiling or wall in your living room or other rooms. The quiet design from Curtains4Australia interior decorator, which makes the sliding process of the curtain produce almost no noise, creating a quiet environment for you. You can choose a single or double curtain rails according to your need. CHR103 is small and thick. Whether your curtains are heavy or light, CHR103 silent gliss small rail can carry them perfectly. Curtain rail gliders and mounts are included. It's easy to install it. If you are searching for a white small strong curtain rail in WA, please contact Curtains4Australia, we can ship it to Perth, Albany, Fremantle, Joondalup, Mandurah and all of Australia, as well as NZ.

This guest bathroom bring calm to the cabin with natural tones through grey countertops and light wood cabinetry. However you always need something unique; like the gold milk globe sconce and funky shaped twin mirrors.

This remodel began as a powder bathroom and hall bathroom project, giving the powder bath a beautiful shaker style wainscoting and completely remodeling the second-floor hall bath. The second-floor hall bathroom features a mosaic tile accent, subway tile used for the entire shower, brushed nickel finishes, and a beautiful dark grey stained vanity with a quartz countertop. Once the powder bath and hall bathroom was complete, the homeowner decided to immediately pursue the master bathroom, creating a stunning, relaxing space. The master bathroom received the same styled wainscotting as the powder bath, as well as a free-standing tub, oil-rubbed bronze finishes, and porcelain tile flooring.
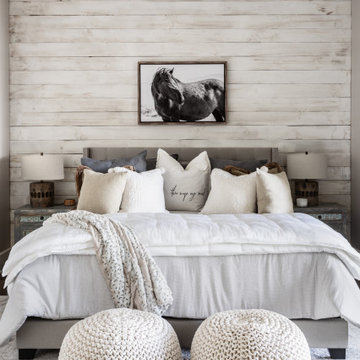
На фото: гостевая спальня среднего размера, (комната для гостей) в стиле рустика с стенами из вагонки, белыми стенами, ковровым покрытием и серым полом с
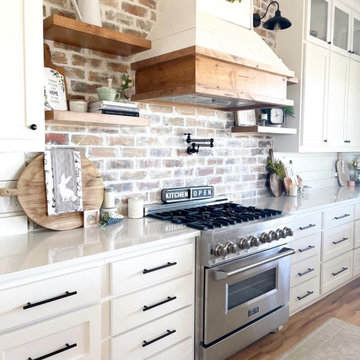
Photo Via Instagram - @forever.six.acres ZLINE Product - RA36
Свежая идея для дизайна: кухня среднего размера в стиле рустика - отличное фото интерьера
Свежая идея для дизайна: кухня среднего размера в стиле рустика - отличное фото интерьера
Стиль Рустика – белые квартиры и дома
3



















