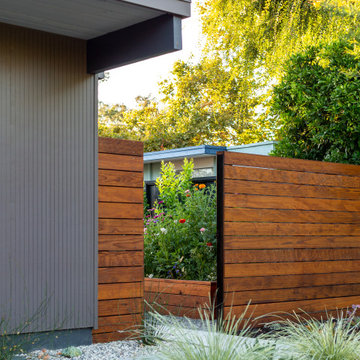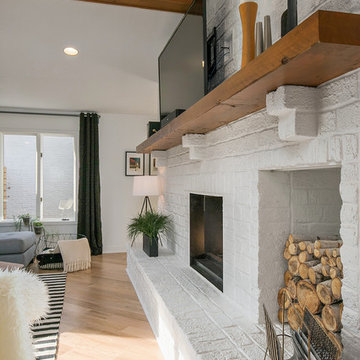Стиль Ретро – серые квартиры и дома
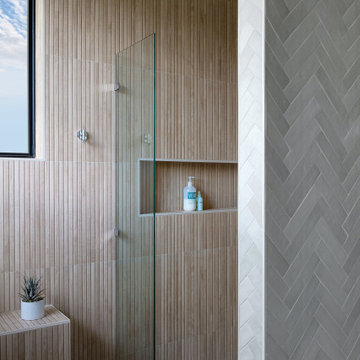
На фото: главная ванная комната среднего размера в стиле ретро с отдельно стоящей ванной, угловым душем, бежевой плиткой, керамогранитной плиткой, полом из керамогранита, разноцветным полом и душем с распашными дверями с

cedar siding at the entry wall brings the facade material to the interior, creating a cohesive aesthetic at the new floor plan and entry
На фото: открытая гостиная комната среднего размера в стиле ретро с светлым паркетным полом, стандартным камином, фасадом камина из кирпича, бежевым полом, сводчатым потолком и деревянными стенами с
На фото: открытая гостиная комната среднего размера в стиле ретро с светлым паркетным полом, стандартным камином, фасадом камина из кирпича, бежевым полом, сводчатым потолком и деревянными стенами с
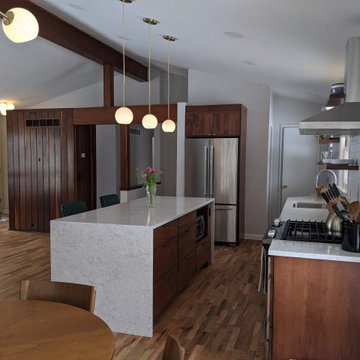
The slab door and drawer front cabinetry in this Mid-Century Modern kitchen remodel has a sleek appearance. Graining from the cherry wood provides visual texture and the Chili stained finish give the cabinets a gentle luster.

Calm and serene master with steam shower and double shower head. Low sheen walnut cabinets add warmth and color
Идея дизайна: большая главная ванная комната в стиле ретро с фасадами цвета дерева среднего тона, отдельно стоящей ванной, двойным душем, унитазом-моноблоком, серой плиткой, мраморной плиткой, серыми стенами, мраморным полом, врезной раковиной, столешницей из искусственного кварца, серым полом, душем с распашными дверями, белой столешницей, сиденьем для душа, тумбой под две раковины, встроенной тумбой и фасадами в стиле шейкер
Идея дизайна: большая главная ванная комната в стиле ретро с фасадами цвета дерева среднего тона, отдельно стоящей ванной, двойным душем, унитазом-моноблоком, серой плиткой, мраморной плиткой, серыми стенами, мраморным полом, врезной раковиной, столешницей из искусственного кварца, серым полом, душем с распашными дверями, белой столешницей, сиденьем для душа, тумбой под две раковины, встроенной тумбой и фасадами в стиле шейкер

Стильный дизайн: прямая кухня-гостиная среднего размера в стиле ретро с монолитной мойкой, открытыми фасадами, столешницей из нержавеющей стали, фартуком из плитки кабанчик, паркетным полом среднего тона, островом, коричневым полом и потолком с обоями - последний тренд
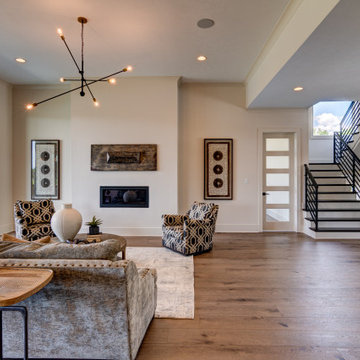
Источник вдохновения для домашнего уюта: открытая гостиная комната среднего размера в стиле ретро с белыми стенами, паркетным полом среднего тона, стандартным камином, фасадом камина из штукатурки и коричневым полом без телевизора
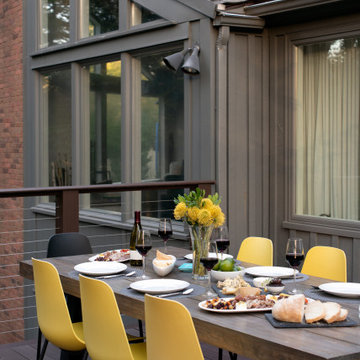
Created a multi-level outdoor living space to match the mid-century modern style of the home with upper deck and lower patio. Porcelain pavers create a clean pattern to offset the modern furniture, which is neutral in color and simple in shape to balance with the bold-colored accents.

Идея дизайна: одноэтажный, серый частный загородный дом в стиле ретро с двускатной крышей, крышей из гибкой черепицы и серой крышей
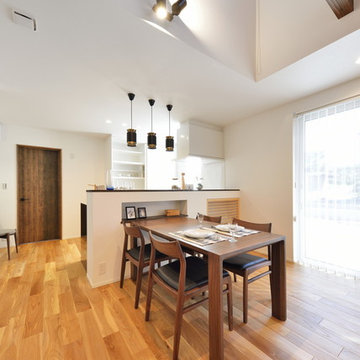
Идея дизайна: гостиная-столовая среднего размера в стиле ретро с белыми стенами, паркетным полом среднего тона и коричневым полом

Robin Stancliff photo credits. This kitchen had a complete transformation, and now it is beautiful, bright, and much
more accessible! To accomplish my goals for this kitchen, I had to completely demolish
the walls surrounding the kitchen, only keeping the attractive exposed load bearing
posts and the HVAC system in place. I also left the existing pony wall, which I turned
into a breakfast area, to keep the electric wiring in place. A challenge that I
encountered was that my client wanted to keep the original Saltillo tile that gives her
home it’s Southwestern flair, while having an updated kitchen with a mid-century
modern aesthetic. Ultimately, the vintage Saltillo tile adds a lot of character and interest
to the new kitchen design. To keep things clean and minimal, all of the countertops are
easy-to-clean white quartz. Since most of the cooking will be done on the new
induction stove in the breakfast area, I added a uniquely textured three-dimensional
backsplash to give a more decorative feel. Since my client wanted the kitchen to be
disability compliant, we put the microwave underneath the counter for easy access and
added ample storage space beneath the counters rather than up high. With a full view
of the surrounding rooms, this new kitchen layout feels very open and accessible. The
crisp white cabinets and wall color is accented by a grey island and updated lighting
throughout. Now, my client has a kitchen that feels open and easy to maintain while
being safe and useful for people with disabilities.

A full view of the ensuite bathroom showing the hex tile detail, curb less shower, custom vanity and fixtures
Стильный дизайн: ванная комната в стиле ретро с фасадами цвета дерева среднего тона, черной плиткой, черно-белой плиткой, разноцветной плиткой, белой плиткой, плиткой мозаикой, белыми стенами, душевой кабиной, настольной раковиной, белым полом, белой столешницей, окном и плоскими фасадами - последний тренд
Стильный дизайн: ванная комната в стиле ретро с фасадами цвета дерева среднего тона, черной плиткой, черно-белой плиткой, разноцветной плиткой, белой плиткой, плиткой мозаикой, белыми стенами, душевой кабиной, настольной раковиной, белым полом, белой столешницей, окном и плоскими фасадами - последний тренд

What was once a very outdated single pedestal master bathroom is now a totally reconfigured master bathroom with a full wet room, custom floating His and Her's vanities with integrated cement countertops. I choose the textured tiles on the surrounding wall to give an impression of running water.
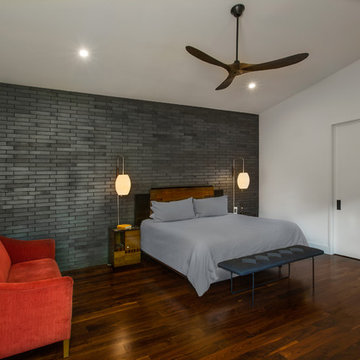
This is a wonderful mid century modern with the perfect color mix of furniture and accessories.
Built by Classic Urban Homes
Photography by Vernon Wentz of Ad Imagery

In the master bedroom, we decided to paint the original ceiling to brighten the space. The doors are custom designed to match the living room. There are sliding screens that pocket into the wall.
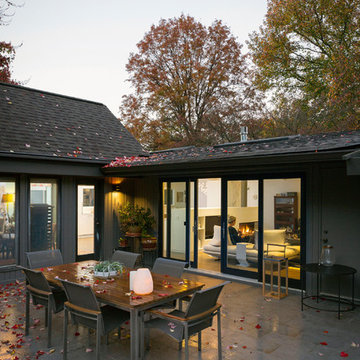
RVP Photography
Свежая идея для дизайна: одноэтажный, деревянный, серый частный загородный дом в стиле ретро с двускатной крышей и крышей из гибкой черепицы - отличное фото интерьера
Свежая идея для дизайна: одноэтажный, деревянный, серый частный загородный дом в стиле ретро с двускатной крышей и крышей из гибкой черепицы - отличное фото интерьера
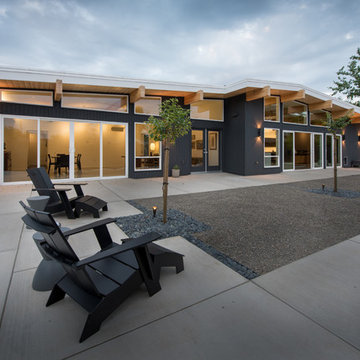
Creative Captures, David Barrios
Стильный дизайн: одноэтажный, деревянный, серый частный загородный дом среднего размера в стиле ретро - последний тренд
Стильный дизайн: одноэтажный, деревянный, серый частный загородный дом среднего размера в стиле ретро - последний тренд
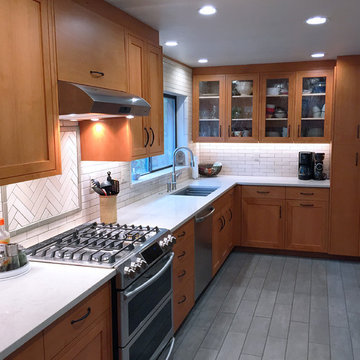
Agate Architecture LCC
Источник вдохновения для домашнего уюта: параллельная кухня среднего размера в стиле ретро с обеденным столом, монолитной мойкой, плоскими фасадами, фасадами цвета дерева среднего тона, столешницей из талькохлорита, белым фартуком, фартуком из керамической плитки, техникой из нержавеющей стали, полом из керамической плитки и серым полом без острова
Источник вдохновения для домашнего уюта: параллельная кухня среднего размера в стиле ретро с обеденным столом, монолитной мойкой, плоскими фасадами, фасадами цвета дерева среднего тона, столешницей из талькохлорита, белым фартуком, фартуком из керамической плитки, техникой из нержавеющей стали, полом из керамической плитки и серым полом без острова

Стильный дизайн: параллельная кухня-гостиная среднего размера в стиле ретро с врезной мойкой, плоскими фасадами, темными деревянными фасадами, мраморной столешницей, белым фартуком, фартуком из мрамора, техникой из нержавеющей стали, светлым паркетным полом, островом, бежевым полом и барной стойкой - последний тренд
Стиль Ретро – серые квартиры и дома
8



















