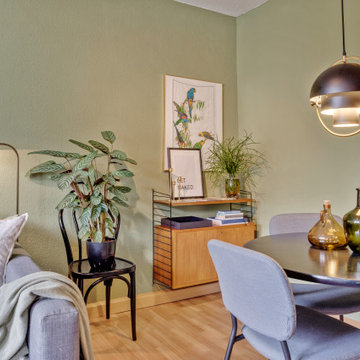Стиль Ретро – квартиры и дома с невысоким бюджетом
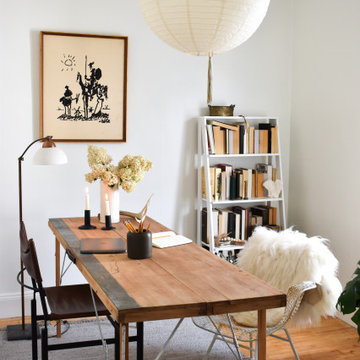
I had a blast working on this personal project. My partner, Alex, is working from home and I needed a space where I could be creative but also put in the hard work. We had 100sf, a budget of "as-cheap-as-possible," and tons of rental restrictions--but good design always starts with a little problem solving, right?
I infused the space with lots of neutral colors and tons of texture to keep it warm. I threw in my favorite vintage pieces, a big oversized paper lantern, and a bookshelf bar for some soul. & just like that, it's our favorite spot in town.
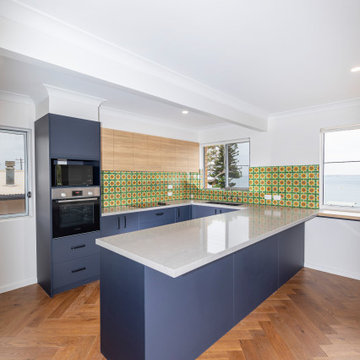
Oceanfront apartment retro renovation in Port Stephens. Featuring retro tiles, timber cabinets, stone benchtop and timber herringbone flooring.
Пример оригинального дизайна: маленькая п-образная кухня в стиле ретро с кладовкой, накладной мойкой, синими фасадами, разноцветным фартуком, черной техникой, светлым паркетным полом, островом и серой столешницей для на участке и в саду
Пример оригинального дизайна: маленькая п-образная кухня в стиле ретро с кладовкой, накладной мойкой, синими фасадами, разноцветным фартуком, черной техникой, светлым паркетным полом, островом и серой столешницей для на участке и в саду
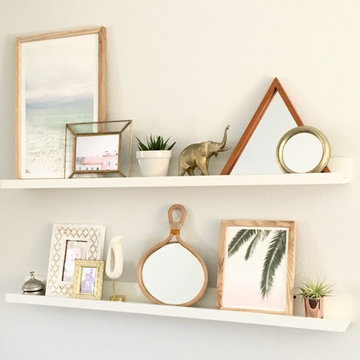
Пример оригинального дизайна: маленькая хозяйская спальня в стиле ретро с белыми стенами и темным паркетным полом без камина для на участке и в саду
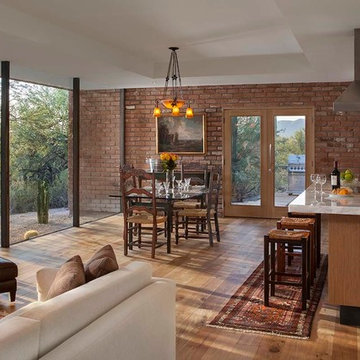
На фото: маленькая открытая гостиная комната в стиле ретро для на участке и в саду
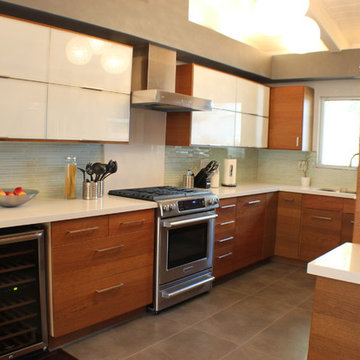
Kitchen with medium wood tone and white laminated glass, white countertops
На фото: п-образная кухня в стиле ретро с обеденным столом, врезной мойкой, стеклянными фасадами, белыми фасадами, столешницей из кварцита, белым фартуком и техникой из нержавеющей стали
На фото: п-образная кухня в стиле ретро с обеденным столом, врезной мойкой, стеклянными фасадами, белыми фасадами, столешницей из кварцита, белым фартуком и техникой из нержавеющей стали
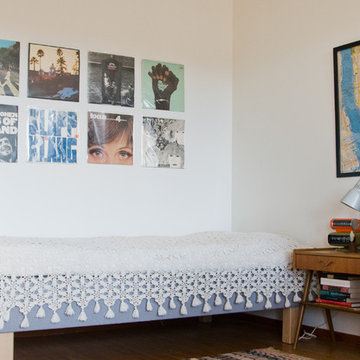
На фото: спальня среднего размера в стиле ретро с белыми стенами и паркетным полом среднего тона без камина с
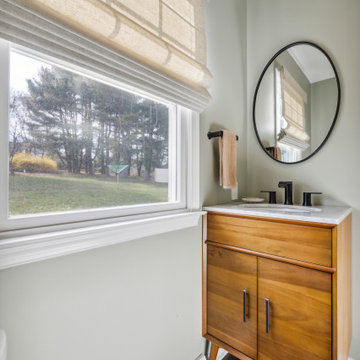
This powder room redo was part of a larger laundry room/powder room renovation.
Not much was needed to update this builder-grade powder room into a mid-century throwback that will be used for both house guests and the homeowners.
New LVP flooring was installed overtop an intact-but-dated linoleum sheet floor. The existing single vanity was replaced by a "home decor boutique" offering, and the angular Moen Genta fixtures play well off of the wall-mounted oval framed mirror. The walls were painted a sage green to complete this small-space spruce-up.

Powder Room with copper accents featuring aqua, charcoal and white.
Источник вдохновения для домашнего уюта: маленький туалет в стиле ретро с фасадами с утопленной филенкой, белыми фасадами, раздельным унитазом, синими стенами, полом из винила, монолитной раковиной, белым полом, белой столешницей и подвесной тумбой для на участке и в саду
Источник вдохновения для домашнего уюта: маленький туалет в стиле ретро с фасадами с утопленной филенкой, белыми фасадами, раздельным унитазом, синими стенами, полом из винила, монолитной раковиной, белым полом, белой столешницей и подвесной тумбой для на участке и в саду
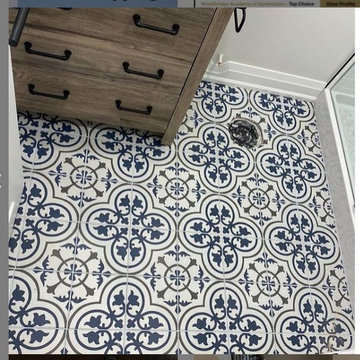
Patterned tiles are perfect statement pieces for bathroom, laundry room, and entryway floors. KENZZI ZANZIBAR 8X8
Стильный дизайн: туалет в стиле ретро с полом из керамогранита и синим полом - последний тренд
Стильный дизайн: туалет в стиле ретро с полом из керамогранита и синим полом - последний тренд

Recently, TaskRabbit challenged a group of 10 Taskers to build a Tiny House in the middle of Manhattan in just 72 hours – all for a good cause.
Building a fully outfitted tiny house in 3 days was a tall order – a build like this often takes months – but we set out to prove the power of collaboration, showing the kind of progress that can be made when people come together, bringing their best insights, skills and creativity to achieve something that seems impossible.
It was quite a week. New York was wonderful (and quite lovely, despite a bit of rain), our Taskers were incredible, and TaskRabbit’s Tiny House came together in record time, due to the planning, dedication and hard work of all involved.
A Symbol for Change
The TaskRabbit Tiny House was auctioned off with 100% of the proceeds going to our partner, Community Solutions, a national nonprofit helping communities take on complex social challenges – issues like homelessness, unemployment and health inequity – through collaboration and creative problem solving. This Tiny House was envisioned as a small symbol of the change that is possible when people have the right tools and opportunities to work together. Through our three-day build, our Taskers proved that amazing things can happen when we put our hearts into creating substantive change in our communities.
The Winning Bid
We’re proud to report that we were able to raise $26,600 to support Community Solutions’ work. Sarah, a lovely woman from New Hampshire, placed the winning bid – and it’s nice to know our tiny home is in good hands.
#ATinyTask: Behind the Scenes
The Plans
A lot of time and effort went into making sure this Tiny Home was as efficient, cozy and welcoming as possible. Our master planners, designer Lesley Morphy and TaskRabbit Creative Director Scott Smith, maximized every square inch in the little house with comfort and style in mind, utilizing a lofted bed, lofted storage, a floor-to-ceiling tiled shower, a compost toilet, and custom details throughout. There’s a surprising amount of built-in storage in the kitchen, while a conscious decision was made to keep the living space open so you could actually exist comfortably without feeling cramped.
The Build
Our Taskers worked long, hard shifts while our team made sure they were well fed, hydrated and in good spirits. The team brought amazing energy and we couldn’t be prouder of the way they worked together. Stay tuned, as we’ll be highlighting more of our Tiny House Taskers’ stories in coming days – they were so great that we want to make sure all of you get to know them better.
The Final Product
Behold, the completed Tiny House! For more photos, be sure to check out our Facebook page.
This was an incredibly inspiring project, and we really enjoyed watching the Tiny House come to life right in the middle of Manhattan. It was amazing to see what our Taskers are capable of, and we’re so glad we were able to support Community Solutions and help fight homelessness, unemployment and health inequity with #ATinyTask.
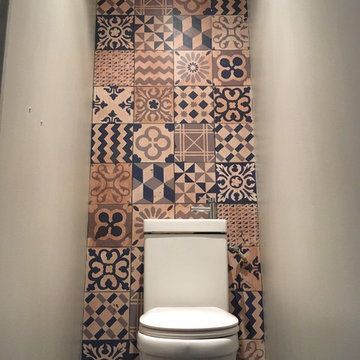
Vue d'ensemble. Le mur du fond atténue la sensation de longueur de cette pièce toujours très difficile à décorer.
Идея дизайна: туалет в стиле ретро
Идея дизайна: туалет в стиле ретро
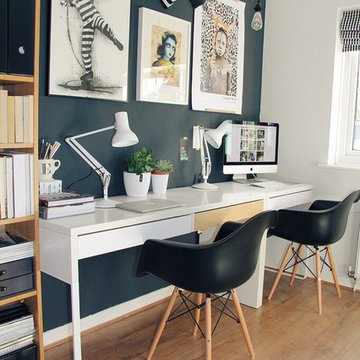
Small home workstation perfect for a teen bedroom:
Any corner space can become a great home office when you have the right tools. This home office looks eligent with black eames hcairs and white desks.
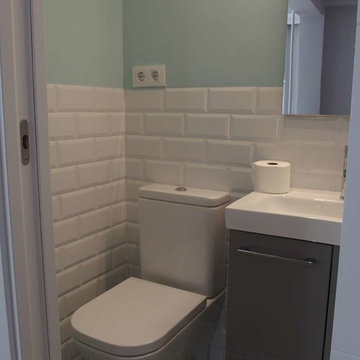
Detalle baño con pared de color en contraste con alicatados. @lucrezia-arrias
Источник вдохновения для домашнего уюта: маленький туалет в стиле ретро с раздельным унитазом, разноцветными стенами и монолитной раковиной для на участке и в саду
Источник вдохновения для домашнего уюта: маленький туалет в стиле ретро с раздельным унитазом, разноцветными стенами и монолитной раковиной для на участке и в саду
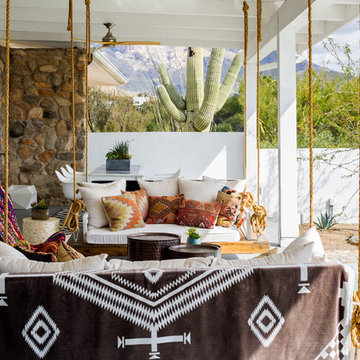
Photography: Gerardine and Jude Vargas
Стильный дизайн: тенистый, летний участок и сад среднего размера на заднем дворе в стиле ретро с настилом - последний тренд
Стильный дизайн: тенистый, летний участок и сад среднего размера на заднем дворе в стиле ретро с настилом - последний тренд
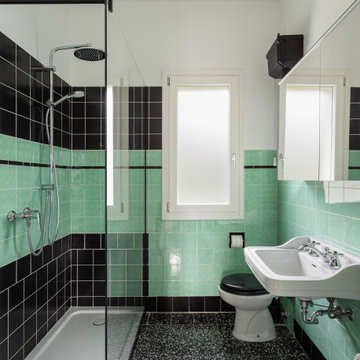
Bagno originale anni 50, con piastrelle in ceramica smaltata colore verde chiaro e nero. Sostituzione vasca con doccia. Pavimento in marmette cementine nere.
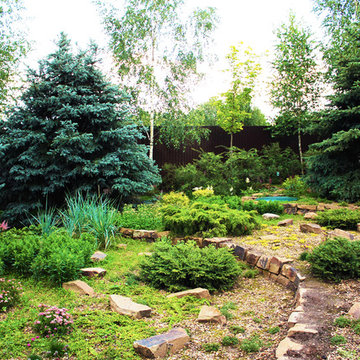
Подпорные стенки органично выглядят на участке с уклоном, являясь важным элементом альпийской горки - альпийского склона на дачном участке.
Автор проекта: Алена Арсеньева. Реализация проекта и ведение работ - Владимир Чичмарь
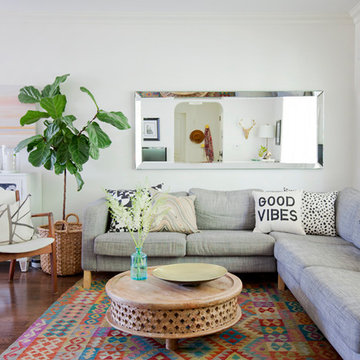
Janis Nicolay
На фото: маленькая открытая гостиная комната в стиле ретро с белыми стенами и паркетным полом среднего тона для на участке и в саду
На фото: маленькая открытая гостиная комната в стиле ретро с белыми стенами и паркетным полом среднего тона для на участке и в саду
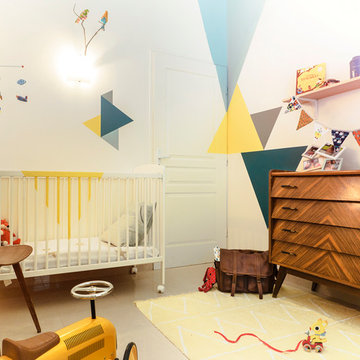
Marc Gimenez
На фото: маленькая нейтральная комната для малыша в стиле ретро для на участке и в саду
На фото: маленькая нейтральная комната для малыша в стиле ретро для на участке и в саду
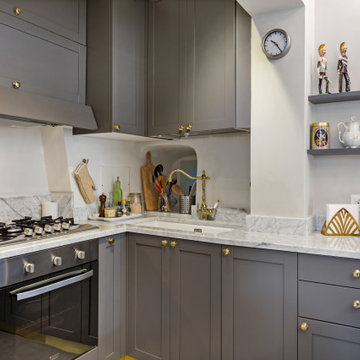
Spazio della cucina irregolare ma affascinante. L'attenta e millimetrica esecuzione su misura ha permesso di ottenere un risultato superiore all'aspettativa.
Стиль Ретро – квартиры и дома с невысоким бюджетом
5



















