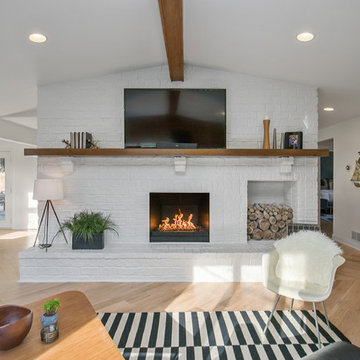Стиль Ретро – квартиры и дома
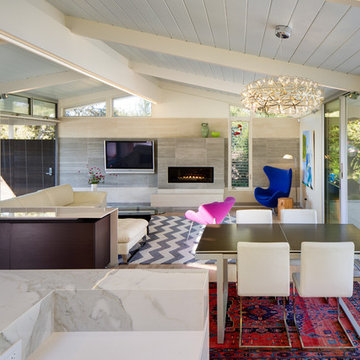
CASA 1O
Contemporary on a Mid-century Scaffold.
Largely unmodified since its design by Russell Forester and construction in 1957, the structure housed the original family until 2013. An intimate 1,910 square foot space, the house acquired a separate 600 square foot cottage in the 70’s designed by another architect. New owners purchased the house with the idea of keeping the original architect’s intent intact – the simple accommodation of everyday life with a focus on outdoor living only possible in Southern California. At the same time the house needed insulation, new electrical, plumbing, siding – everything but new studs and foundations.
A single roof beam travels south from the north fireplace wall all the way to the bedrooms in the back. Functions occur to either side, with private access to exterior courtyards. How do we accentuate the uncomplicated while enhancing the qualities of the chosen materials? Contemporary applied to a mid-century scaffold.
We focused on reduction, a few things performing many tasks. Each component, material or color performs more than one duty.
Lighting is paramount, enhancing the design’s procession from front to back, north to south, public to private. Strip LED’s reinforce the beam’s linear presence and spot LED’s make punctuation points of the roof purlins. Hidden up and down-lights in the cabinets and elsewhere provide the rooms with a quiet glow.
Exterior grass plantings give the only vertical dimension to the design, waving as the breeze moves them. All else is horizontal: caramelized bamboo siding, porcelain tile, roof line and ocean horizon.
Architect: Heather Johnston Architect
Landscaping: HJA
Photography: Brady Architectural Photography

The owners of this property had been away from the Bay Area for many years, and looked forward to returning to an elegant mid-century modern house. The one they bought was anything but that. Faced with a “remuddled” kitchen from one decade, a haphazard bedroom / family room addition from another, and an otherwise disjointed and generally run-down mid-century modern house, the owners asked Klopf Architecture and Envision Landscape Studio to re-imagine this house and property as a unified, flowing, sophisticated, warm, modern indoor / outdoor living space for a family of five.
Opening up the spaces internally and from inside to out was the first order of business. The formerly disjointed eat-in kitchen with 7 foot high ceilings were opened up to the living room, re-oriented, and replaced with a spacious cook's kitchen complete with a row of skylights bringing light into the space. Adjacent the living room wall was completely opened up with La Cantina folding door system, connecting the interior living space to a new wood deck that acts as a continuation of the wood floor. People can flow from kitchen to the living / dining room and the deck seamlessly, making the main entertainment space feel at once unified and complete, and at the same time open and limitless.
Klopf opened up the bedroom with a large sliding panel, and turned what was once a large walk-in closet into an office area, again with a large sliding panel. The master bathroom has high windows all along one wall to bring in light, and a large wet room area for the shower and tub. The dark, solid roof structure over the patio was replaced with an open trellis that allows plenty of light, brightening the new deck area as well as the interior of the house.
All the materials of the house were replaced, apart from the framing and the ceiling boards. This allowed Klopf to unify the materials from space to space, running the same wood flooring throughout, using the same paint colors, and generally creating a consistent look from room to room. Located in Lafayette, CA this remodeled single-family house is 3,363 square foot, 4 bedroom, and 3.5 bathroom.
Klopf Architecture Project Team: John Klopf, AIA, Jackie Detamore, and Jeffrey Prose
Landscape Design: Envision Landscape Studio
Structural Engineer: Brian Dotson Consulting Engineers
Contractor: Kasten Builders
Photography ©2015 Mariko Reed
Staging: The Design Shop
Location: Lafayette, CA
Year completed: 2014
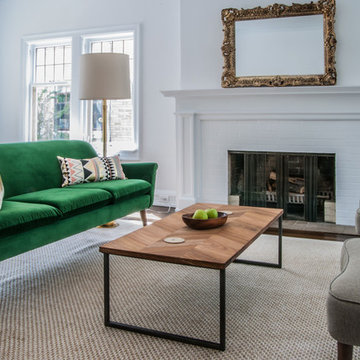
The living room features an original brick fireplace which was painted white. The furniture reflects a midcentury modern style.
Стильный дизайн: парадная, открытая гостиная комната:: освещение в стиле ретро с белыми стенами, темным паркетным полом, стандартным камином и фасадом камина из кирпича - последний тренд
Стильный дизайн: парадная, открытая гостиная комната:: освещение в стиле ретро с белыми стенами, темным паркетным полом, стандартным камином и фасадом камина из кирпича - последний тренд
Find the right local pro for your project
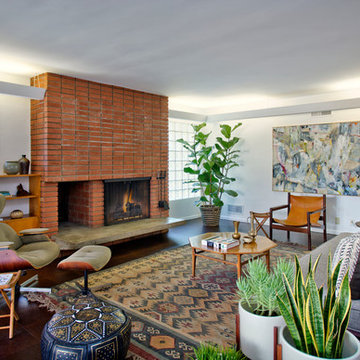
На фото: гостиная комната в стиле ретро с белыми стенами, стандартным камином и фасадом камина из кирпича
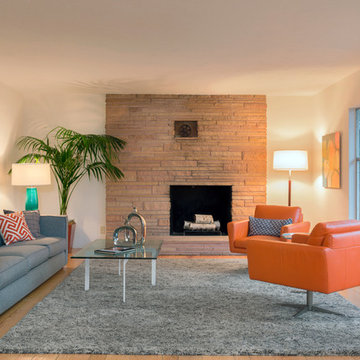
Пример оригинального дизайна: парадная гостиная комната в стиле ретро с белыми стенами, светлым паркетным полом, стандартным камином и фасадом камина из камня

Стильный дизайн: большая открытая, парадная гостиная комната:: освещение в стиле ретро с белыми стенами, темным паркетным полом, стандартным камином, фасадом камина из плитки, коричневым полом и сводчатым потолком без телевизора - последний тренд
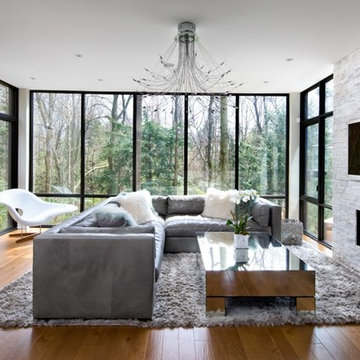
Super amazing floor to ceiling windows
Fiberglass window frames
stone wall indoor
See thru fireplace, linear fireplace, indoor/outdoor
Идея дизайна: изолированная гостиная комната среднего размера в стиле ретро с телевизором на стене и ковром на полу
Идея дизайна: изолированная гостиная комната среднего размера в стиле ретро с телевизором на стене и ковром на полу
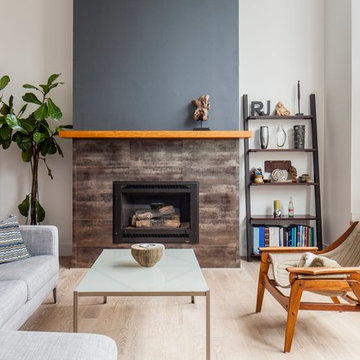
Пример оригинального дизайна: парадная, изолированная гостиная комната среднего размера в стиле ретро с белыми стенами, светлым паркетным полом, стандартным камином, фасадом камина из камня и бежевым полом без телевизора
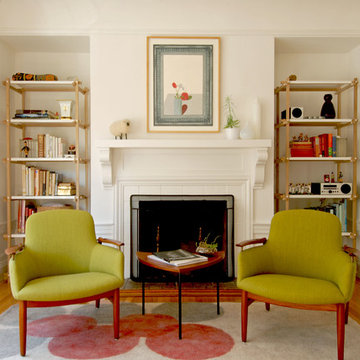
Стильный дизайн: изолированная гостиная комната в стиле ретро с паркетным полом среднего тона и стандартным камином - последний тренд
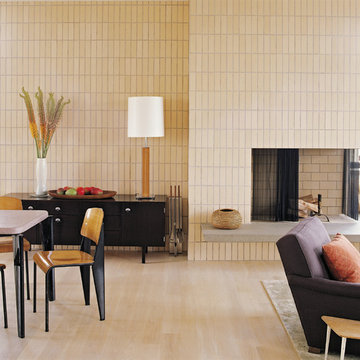
ABRAMS/Photo credit: Laura Resen
Идея дизайна: открытая гостиная комната в стиле ретро с бежевыми стенами и стандартным камином
Идея дизайна: открытая гостиная комната в стиле ретро с бежевыми стенами и стандартным камином
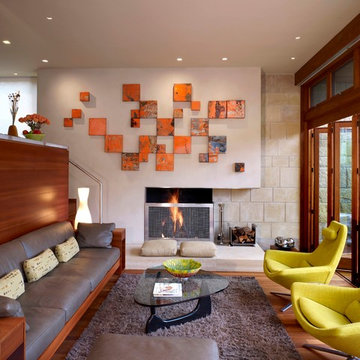
Copyright © 2010 Misha Bruk. All Rights Reserved.
На фото: маленькая открытая гостиная комната в стиле ретро с бежевыми стенами, светлым паркетным полом, стандартным камином и фасадом камина из камня без телевизора для на участке и в саду с
На фото: маленькая открытая гостиная комната в стиле ретро с бежевыми стенами, светлым паркетным полом, стандартным камином и фасадом камина из камня без телевизора для на участке и в саду с
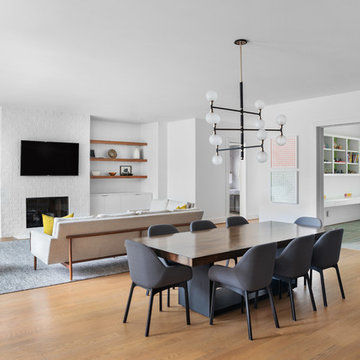
Cate Black
Стильный дизайн: большая гостиная-столовая в стиле ретро с белыми стенами и паркетным полом среднего тона - последний тренд
Стильный дизайн: большая гостиная-столовая в стиле ретро с белыми стенами и паркетным полом среднего тона - последний тренд

Flavin Architects was chosen for the renovation due to their expertise with Mid-Century-Modern and specifically Henry Hoover renovations. Respect for the integrity of the original home while accommodating a modern family’s needs is key. Practical updates like roof insulation, new roofing, and radiant floor heat were combined with sleek finishes and modern conveniences. Photo by: Nat Rea Photography
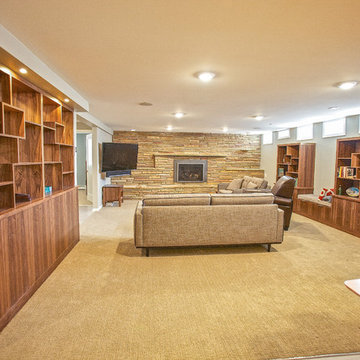
Built in 1951, this sprawling ranch style home has plenty of room for a large family, but the basement was vintage 50’s, with dark wood paneling and poor lighting. One redeeming feature was a curved bar, with multi-colored glass block lighting in the foot rest, wood paneling surround, and a red-orange laminate top. If one thing was to be saved, this was it.
Castle designed an open family, media & game room with a dining area near the vintage bar and an additional bedroom. Mid-century modern cabinetry was custom made to provide an open partition between the family and game rooms, as well as needed storage and display for family photos and mementos.
The enclosed, dark stairwell was opened to the new family space and a custom steel & cable railing system was installed. Lots of new lighting brings a bright, welcoming feel to the space. Now, the entire family can share and enjoy a part of the house that was previously uninviting and underused.
Come see this remodel during the 2018 Castle Home Tour, September 29-30, 2018!
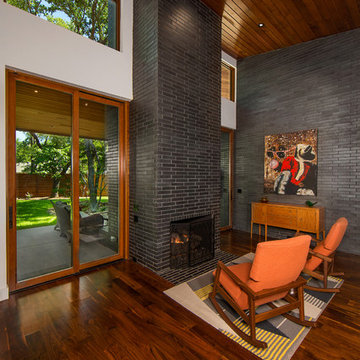
This is a wonderful mid century modern with the perfect color mix of furniture and accessories.
Built by Classic Urban Homes
Photography by Vernon Wentz of Ad Imagery
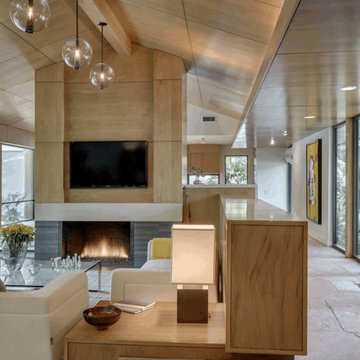
Charles Davis Smith, AIA
Источник вдохновения для домашнего уюта: открытая, парадная гостиная комната среднего размера в стиле ретро с светлым паркетным полом, стандартным камином, фасадом камина из плитки, телевизором на стене, белыми стенами и бежевым полом
Источник вдохновения для домашнего уюта: открытая, парадная гостиная комната среднего размера в стиле ретро с светлым паркетным полом, стандартным камином, фасадом камина из плитки, телевизором на стене, белыми стенами и бежевым полом
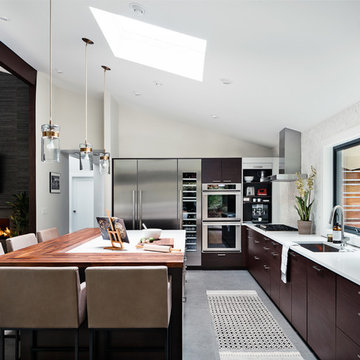
Пример оригинального дизайна: большая угловая кухня-гостиная в стиле ретро с плоскими фасадами, темными деревянными фасадами, островом, врезной мойкой, техникой из нержавеющей стали, серым полом, белой столешницей и мойкой у окна
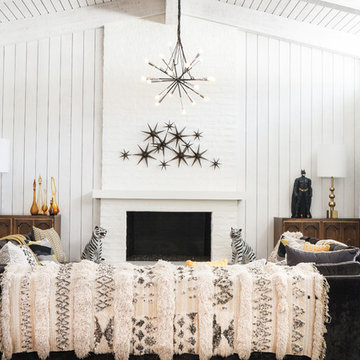
Photo: Marni Epstein-Mervis © 2018 Houzz
На фото: гостиная комната в стиле ретро с белыми стенами, стандартным камином, фасадом камина из кирпича, серым полом и красивыми шторами с
На фото: гостиная комната в стиле ретро с белыми стенами, стандартным камином, фасадом камина из кирпича, серым полом и красивыми шторами с
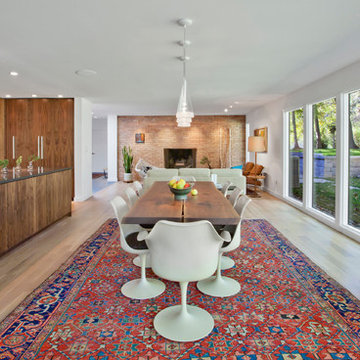
Dining Room features live edge Walnut table, vintage Eames fiberglass shell chairs, and Saarinen wine cart - Architecture: HAUS | Architecture For Modern Lifestyles - Interior Architecture: HAUS with Design Studio Vriesman, General Contractor: Wrightworks, Landscape Architecture: A2 Design, Photography: HAUS
Стиль Ретро – квартиры и дома
3



















