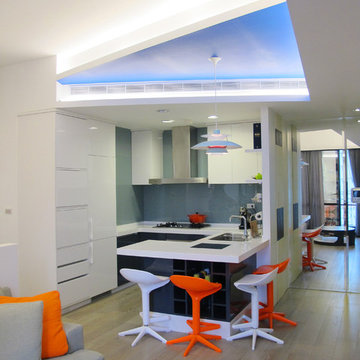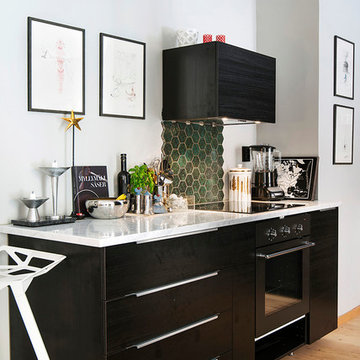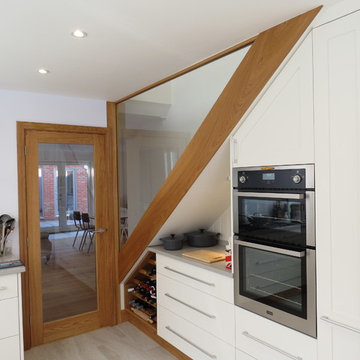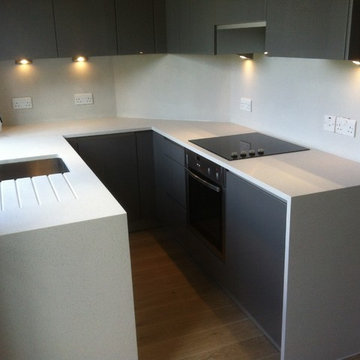Стиль Модернизм – квартиры и дома
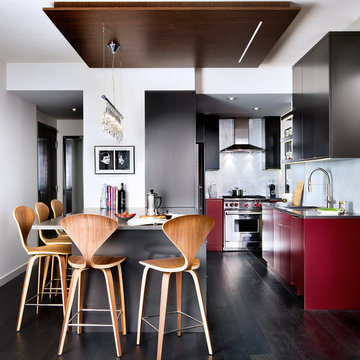
Brandon Barre
Источник вдохновения для домашнего уюта: п-образная кухня в стиле модернизм с плоскими фасадами, красными фасадами, фартуком из плитки мозаики, техникой из нержавеющей стали и двухцветным гарнитуром
Источник вдохновения для домашнего уюта: п-образная кухня в стиле модернизм с плоскими фасадами, красными фасадами, фартуком из плитки мозаики, техникой из нержавеющей стали и двухцветным гарнитуром
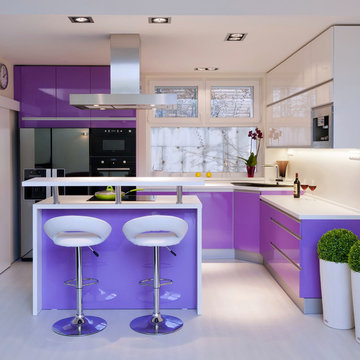
Стильный дизайн: кухня в стиле модернизм с плоскими фасадами, техникой из нержавеющей стали и мойкой в углу - последний тренд
Find the right local pro for your project
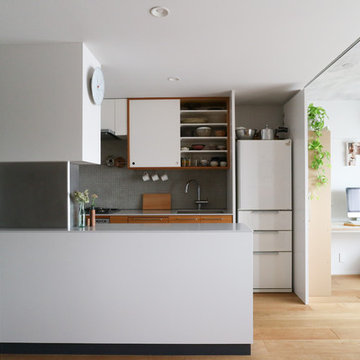
Пример оригинального дизайна: параллельная кухня-гостиная в белых тонах с отделкой деревом в стиле модернизм с врезной мойкой, плоскими фасадами, фасадами цвета дерева среднего тона, серым фартуком, белой техникой, светлым паркетным полом, полуостровом и белой столешницей
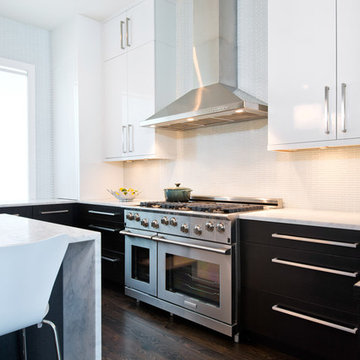
Свежая идея для дизайна: кухня в стиле модернизм с мраморной столешницей и техникой из нержавеющей стали - отличное фото интерьера
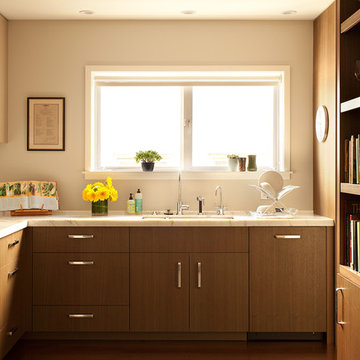
A complete interior remodel of a top floor unit in a stately Pacific Heights building originally constructed in 1925. The remodel included the construction of a new elevated roof deck with a custom spiral staircase and “penthouse” connecting the unit to the outdoor space. The unit has two bedrooms, a den, two baths, a powder room, an updated living and dining area and a new open kitchen. The design highlights the dramatic views to the San Francisco Bay and the Golden Gate Bridge to the north, the views west to the Pacific Ocean and the City to the south. Finishes include custom stained wood paneling and doors throughout, engineered mahogany flooring with matching mahogany spiral stair treads. The roof deck is finished with a lava stone and ipe deck and paneling, frameless glass guardrails, a gas fire pit, irrigated planters, an artificial turf dog park and a solar heated cedar hot tub.
Photos by Mariko Reed
Architect: Gregg DeMeza
Interior designer: Jennifer Kesteloot
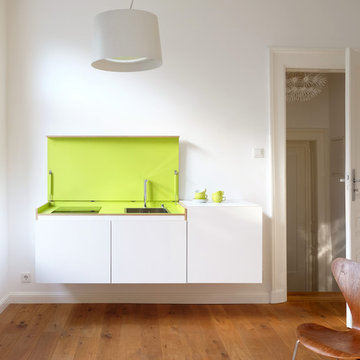
miniki is the first kitchen system that transforms into an elevated sideboard after use. There is nothing there to betray the actual function of this piece of furniture. So the surprise is even greater when a fully functional kitchen is revealed after it’s opened. When miniki was designed, priority was given not only to an elegant form but above all to functionality and absolute practicality for everyday use. All the requirements of a kitchen are organized into the smallest of spaces. And space is often at a premium.
Different modules are available to match all individual requirements. These modules can be combined to suit all tastes and so provide the perfect kitchen for all purposes. There are kitchens for all requirements – from the mini-kitchen with just one sink and some storage room for small offices to kitchenettes with, for instance, a fridge and two cooking zones, or a fully equipped eat-in kitchen with the full range of functions. This makes miniki a flexible, versatile, multi-purpose kitchen system. Simple to assemble and with its numerous combination options, the modules can be adapted swiftly and easily to any kind of setting.
miniki facts
module miniki
: 3 modules – mk 1, mk 2, mk 3
: module dimensions 120 x 60 x 60 cm / 60 x 60 x 60 cm (H x W x D)
: birch plywood with HPL laminate and sealed edges
: 15 colors
: mk 1 from 4,090 EUR (net plus devices)
: mk 3 from 1,260 EUR (net)
For further information, see www.miniki.eu
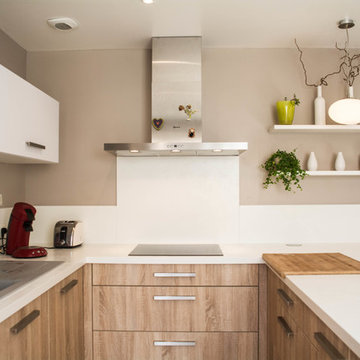
AM esquisse
На фото: маленькая п-образная кухня в стиле модернизм с обеденным столом, одинарной мойкой, белым фартуком, техникой из нержавеющей стали, полуостровом и светлыми деревянными фасадами для на участке и в саду с
На фото: маленькая п-образная кухня в стиле модернизм с обеденным столом, одинарной мойкой, белым фартуком, техникой из нержавеющей стали, полуостровом и светлыми деревянными фасадами для на участке и в саду с
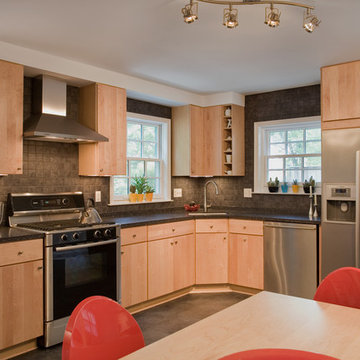
Tsantes Photography
Стильный дизайн: кухня в стиле модернизм с техникой из нержавеющей стали - последний тренд
Стильный дизайн: кухня в стиле модернизм с техникой из нержавеющей стали - последний тренд
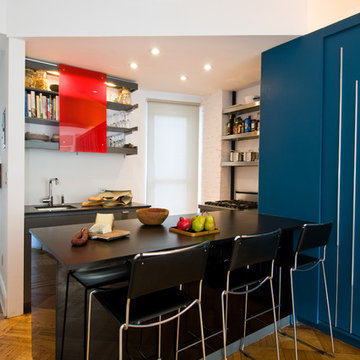
Стильный дизайн: кухня в стиле модернизм с открытыми фасадами и барной стойкой - последний тренд
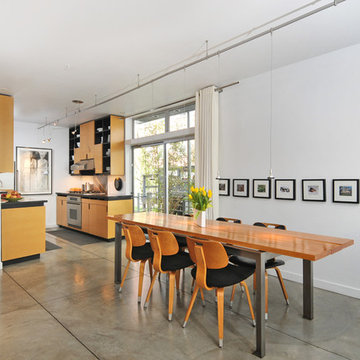
Dan Farmer | seattlehometours.com
Идея дизайна: столовая в стиле модернизм с бетонным полом
Идея дизайна: столовая в стиле модернизм с бетонным полом
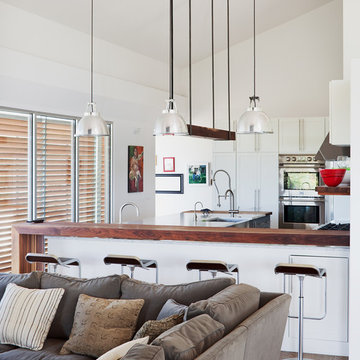
The Porch House located just west of Springfield, Missouri, presented Hufft Projects with a unique challenge. The clients desired a residence that referenced the traditional forms of farmhouses but also spoke to something distinctly modern. A hybrid building emerged and the Porch House greets visitors with its namesake – a large east and south facing ten foot cantilevering canopy that provides dramatic cover.
The residence also commands a view of the expansive river valley to the south. L-shaped in plan, the house’s master suite is located in the western leg and is isolated away from other functions allowing privacy. The living room, dining room, and kitchen anchor the southern, more traditional wing of the house with its spacious vaulted ceilings. A chimney punctuates this area and features a granite clad fireplace on the interior and an exterior fireplace expressing split face concrete block. Photo Credit: Mike Sinclair
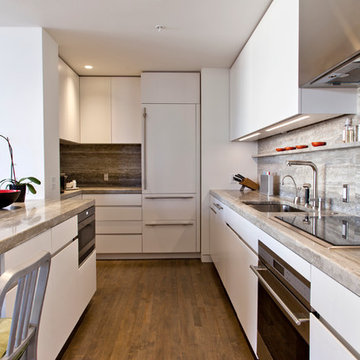
Todd Hafermann Photography
На фото: отдельная, п-образная кухня в стиле модернизм с врезной мойкой, плоскими фасадами, белыми фасадами, серым фартуком, техникой под мебельный фасад и фартуком из травертина
На фото: отдельная, п-образная кухня в стиле модернизм с врезной мойкой, плоскими фасадами, белыми фасадами, серым фартуком, техникой под мебельный фасад и фартуком из травертина
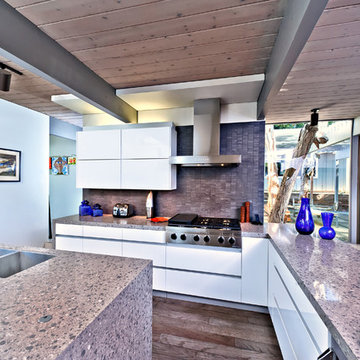
I designed this kitchen with and for an architect client. He knew he wanted a contemporary look that improved the flow of his new home, and maximized storage in a very small space. We achieved that with a good open plan layout and enhanced storage accessories.
Terry Smith Cabinetry and Design provided the Crystal Cabinets for this ktichen and installation coordination.
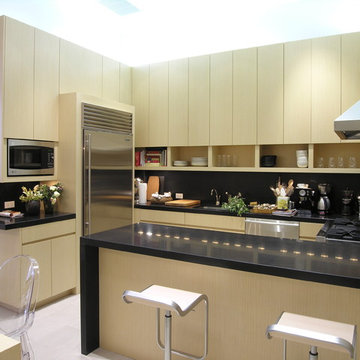
Custom quartered ash Kitchen cabinetry with concealed pull at bottoms, lighted by cove lighting above & below, while accentuated by black granite countertop and backsplash draping down to the porcelain floor tile at opening.
Video narrative:
http://www.youtube.com/watch?v=K9t7nY-c-7g
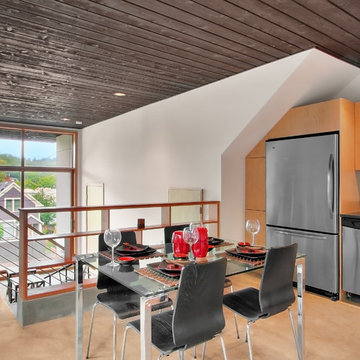
Пример оригинального дизайна: кухня-столовая в стиле модернизм с белыми стенами
Стиль Модернизм – квартиры и дома
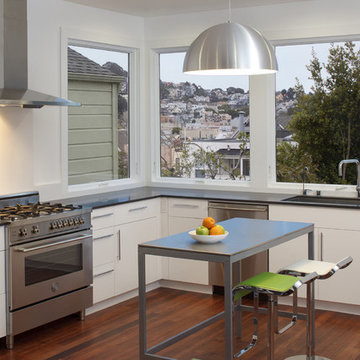
An Italianate Victorian Noe Valley home is restored, transformed and doubled in area, within its original footprint. A complete re-engineering of the 1st story (allowing 3 new bedrooms and a bath), the connection of 2nd floor public spaces, and the introduction of a new internal stair, maximize the potential of this otherwise modest house.
General Contractor: Bay Area Metro Builder
Structural Engineer: ZFA Structural Engineers
Photographer: Eric Rorer
3



















