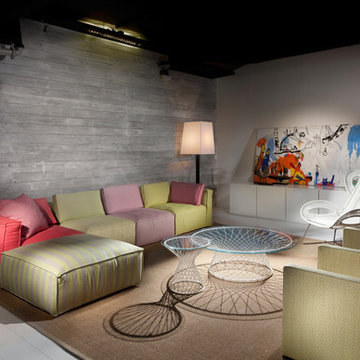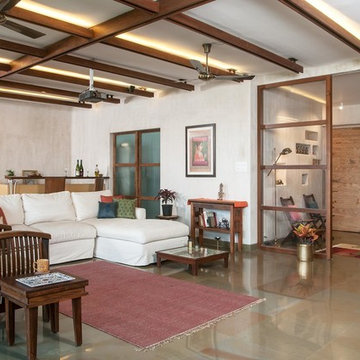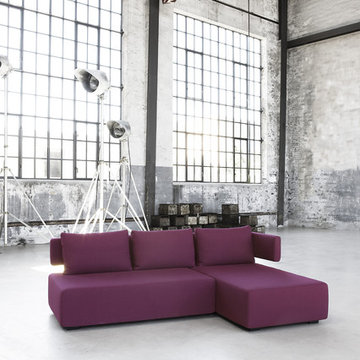Стиль Лофт – квартиры и дома

The clients wanted us to create a space that was open feeling, with lots of storage, room to entertain large groups, and a warm and sophisticated color palette. In response to this, we designed a layout in which the corridor is eliminated and the experience upon entering the space is open, inviting and more functional for cooking and entertaining. In contrast to the public spaces, the bedroom feels private and calm tucked behind a wall of built-in cabinetry.
Lincoln Barbour
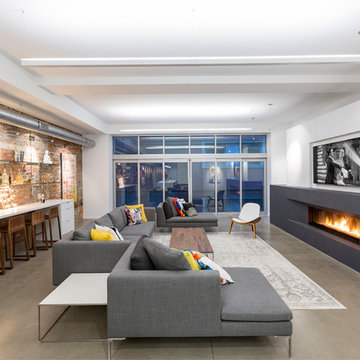
McAlpin Loft- Living Room
RVP Photography
Идея дизайна: гостиная комната в стиле лофт с белыми стенами, бетонным полом, горизонтальным камином, телевизором на стене, серым полом и ковром на полу
Идея дизайна: гостиная комната в стиле лофт с белыми стенами, бетонным полом, горизонтальным камином, телевизором на стене, серым полом и ковром на полу
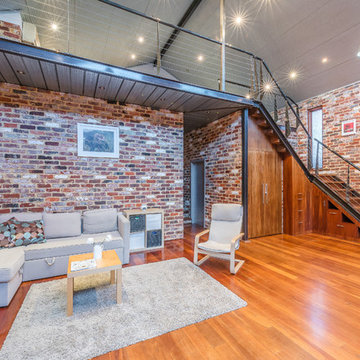
Proper Photography
Идея дизайна: открытая гостиная комната в стиле лофт с паркетным полом среднего тона без камина, телевизора
Идея дизайна: открытая гостиная комната в стиле лофт с паркетным полом среднего тона без камина, телевизора
Find the right local pro for your project
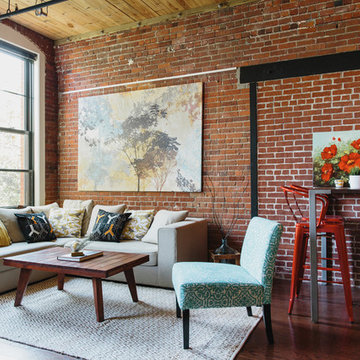
Once upon a time, Mark, Peter and little French Bulldog Milo had a shiny, bright brand new apartment and grand dreams of a beautiful layout. Read the whole story on the Homepolish Mag ➜ http://hmpl.sh/boston_loft
Photographer: Joyelle West
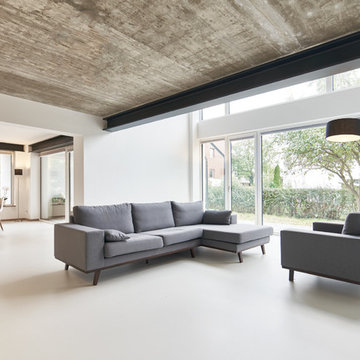
Jörn Blohm, Florian Schätz
На фото: огромная открытая гостиная комната в стиле лофт с белыми стенами и полом из линолеума
На фото: огромная открытая гостиная комната в стиле лофт с белыми стенами и полом из линолеума
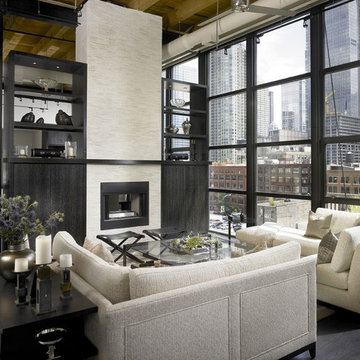
Great Room
Стильный дизайн: открытая гостиная комната в стиле лофт с двусторонним камином - последний тренд
Стильный дизайн: открытая гостиная комната в стиле лофт с двусторонним камином - последний тренд

© Scott Mayoral
Свежая идея для дизайна: большая гостиная комната в стиле лофт с коричневыми стенами - отличное фото интерьера
Свежая идея для дизайна: большая гостиная комната в стиле лофт с коричневыми стенами - отличное фото интерьера
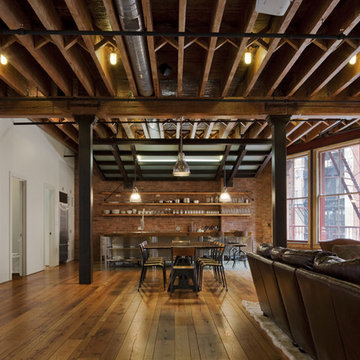
Photography by Eduard Hueber / archphoto
North and south exposures in this 3000 square foot loft in Tribeca allowed us to line the south facing wall with two guest bedrooms and a 900 sf master suite. The trapezoid shaped plan creates an exaggerated perspective as one looks through the main living space space to the kitchen. The ceilings and columns are stripped to bring the industrial space back to its most elemental state. The blackened steel canopy and blackened steel doors were designed to complement the raw wood and wrought iron columns of the stripped space. Salvaged materials such as reclaimed barn wood for the counters and reclaimed marble slabs in the master bathroom were used to enhance the industrial feel of the space.

Стильный дизайн: маленькая открытая гостиная комната:: освещение в стиле лофт с бетонным полом, телевизором на стене и бежевыми стенами без камина для на участке и в саду - последний тренд
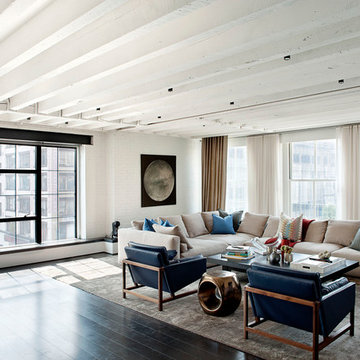
Copyright @ Emily Andrews. All rights reserved.
Идея дизайна: открытая гостиная комната в стиле лофт с белыми стенами и ковром на полу
Идея дизайна: открытая гостиная комната в стиле лофт с белыми стенами и ковром на полу
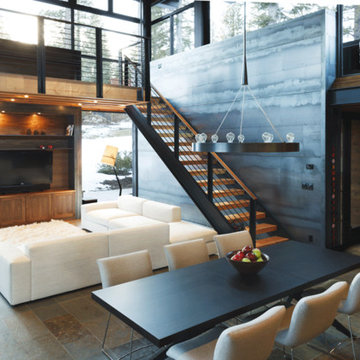
A clean mountain modern home with touches of heavy timber, steel and local quarried stone to blend with its surroundings. The home is set amongst the forest and was designed as a family retreat in the mountains.
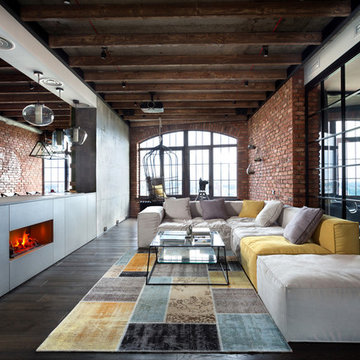
Igor Karpenko
Свежая идея для дизайна: открытая гостиная комната в стиле лофт с темным паркетным полом и горизонтальным камином - отличное фото интерьера
Свежая идея для дизайна: открытая гостиная комната в стиле лофт с темным паркетным полом и горизонтальным камином - отличное фото интерьера
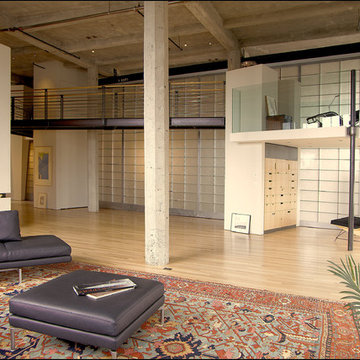
Main living space with sliding Kalwall panels.
Richard Rethmeyer Photography
Источник вдохновения для домашнего уюта: открытая гостиная комната в стиле лофт
Источник вдохновения для домашнего уюта: открытая гостиная комната в стиле лофт
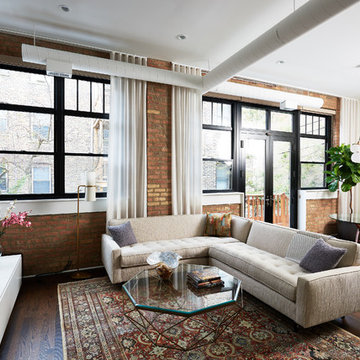
На фото: открытая, парадная гостиная комната среднего размера в стиле лофт с темным паркетным полом, коричневым полом и белыми стенами без телевизора, камина
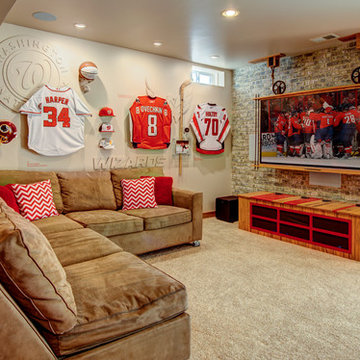
This energetic and inviting space offers entertainment, relaxation, quiet comfort or spirited revelry for the whole family. The fan wall proudly and safely displays treasures from favorite teams adding life and energy to the space while bringing the whole room together.
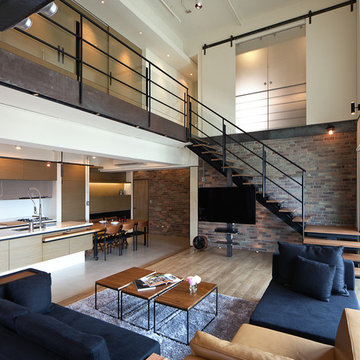
By PMK+designers
http://www.facebook.com/PmkDesigners
http://fotologue.jp/pmk
Designer: Kevin Yang
Project Manager: Hsu Wen-Hung
Project Name: Lai Residence
Location: Kaohsiung City, Taiwan
Photography by: Joey Liu
This two-story penthouse apartment embodies many of PMK’s ideas about integration between space, architecture, urban living, and spirituality into everyday life. Designed for a young couple with a recent newborn daughter, this residence is centered on a common area on the lower floor that supports a wide range of activities, from cooking and dining, family entertainment and music, as well as coming together as a family by its visually seamless transitions from inside to outside to merge the house into its’ cityscape. The large two-story volume of the living area keeps the second floor connected containing a semi-private master bedroom, walk-in closet and master bath, plus a separate private study.
The integrity of the home’s materials was also an important factor in the design—solid woods, concrete, and raw metal were selected because they stand up to day to day needs of a family’s use yet look even better with age. Brick wall surfaces are carefully placed for the display of art and objects, so that these elements are integrated into the architectural fabric of the space.
Стиль Лофт – квартиры и дома
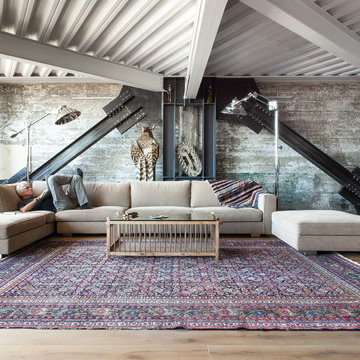
Kat Alves Photography
Источник вдохновения для домашнего уюта: парадная, открытая гостиная комната в стиле лофт с серыми стенами и светлым паркетным полом
Источник вдохновения для домашнего уюта: парадная, открытая гостиная комната в стиле лофт с серыми стенами и светлым паркетным полом
2



















