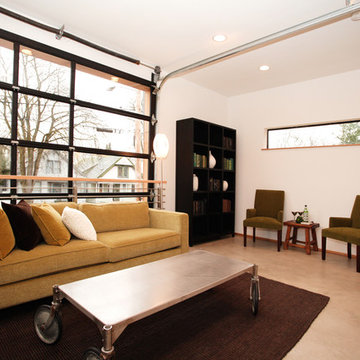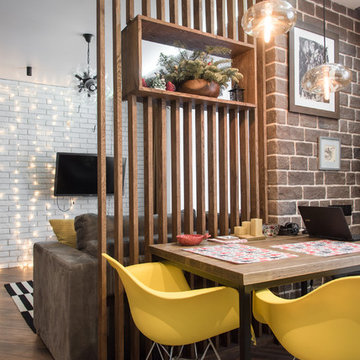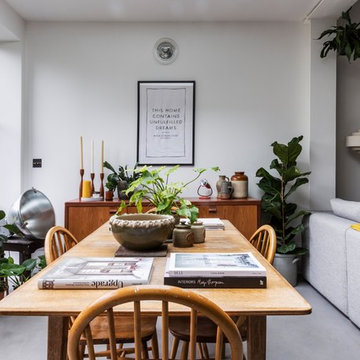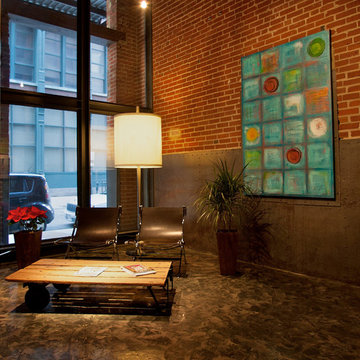Стиль Лофт – квартиры и дома

XL Visions
Пример оригинального дизайна: маленькая угловая кухня в стиле лофт с врезной мойкой, фасадами в стиле шейкер, серыми фасадами, гранитной столешницей, белым фартуком, фартуком из плитки кабанчик, техникой из нержавеющей стали, полом из сланца и коричневым полом без острова для на участке и в саду
Пример оригинального дизайна: маленькая угловая кухня в стиле лофт с врезной мойкой, фасадами в стиле шейкер, серыми фасадами, гранитной столешницей, белым фартуком, фартуком из плитки кабанчик, техникой из нержавеющей стали, полом из сланца и коричневым полом без острова для на участке и в саду

Living Room in Winter
Источник вдохновения для домашнего уюта: большая гостиная комната в стиле лофт с белыми стенами, бетонным полом, стандартным камином, фасадом камина из камня и коричневым полом
Источник вдохновения для домашнего уюта: большая гостиная комната в стиле лофт с белыми стенами, бетонным полом, стандартным камином, фасадом камина из камня и коричневым полом
Find the right local pro for your project
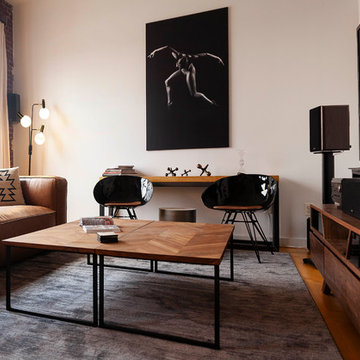
Идея дизайна: маленькая парадная, открытая гостиная комната в стиле лофт с белыми стенами, паркетным полом среднего тона, отдельно стоящим телевизором и коричневым полом без камина для на участке и в саду
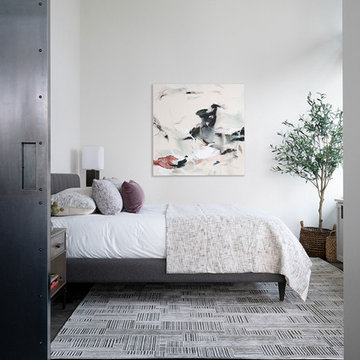
Master Bedroom of an Industrial Condominium.
Photography: Kort Havens
Идея дизайна: хозяйская спальня среднего размера в стиле лофт с белыми стенами и темным паркетным полом без камина
Идея дизайна: хозяйская спальня среднего размера в стиле лофт с белыми стенами и темным паркетным полом без камина
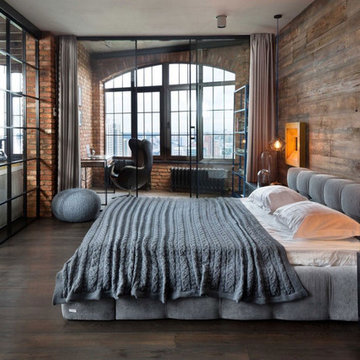
Стильный дизайн: хозяйская спальня в стиле лофт с полом из ламината, коричневыми стенами и коричневым полом - последний тренд
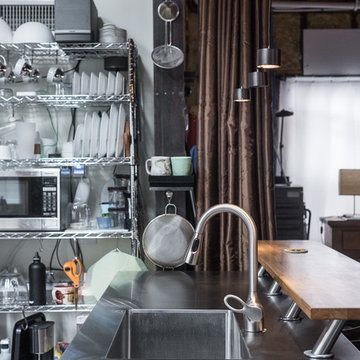
Given his background as a commercial bakery owner, the homeowner desired the space to have all of the function of commercial grade kitchens, but the warmth of an eat in domestic kitchen. Exposed commercial shelving functions as cabinet space for dish and kitchen tool storage. We met this challenge by not doing conventional cabinetry, and keeping almost everything on wheels. The original plain stainless sink unit, got a warm wood slab that will function as a breakfast bar.
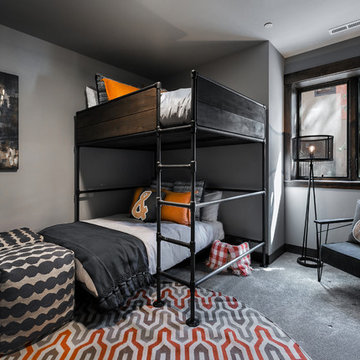
Casey Halliday Photography
Пример оригинального дизайна: детская в стиле лофт с спальным местом, серыми стенами и ковровым покрытием для ребенка от 4 до 10 лет, мальчика
Пример оригинального дизайна: детская в стиле лофт с спальным местом, серыми стенами и ковровым покрытием для ребенка от 4 до 10 лет, мальчика
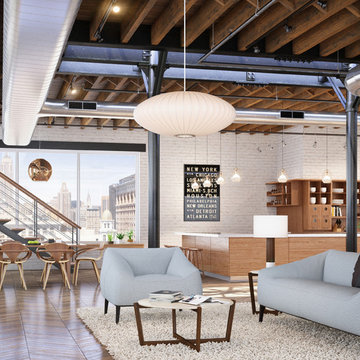
Ray Olivares
Стильный дизайн: парадная гостиная комната в стиле лофт с белыми стенами и паркетным полом среднего тона без камина, телевизора - последний тренд
Стильный дизайн: парадная гостиная комната в стиле лофт с белыми стенами и паркетным полом среднего тона без камина, телевизора - последний тренд
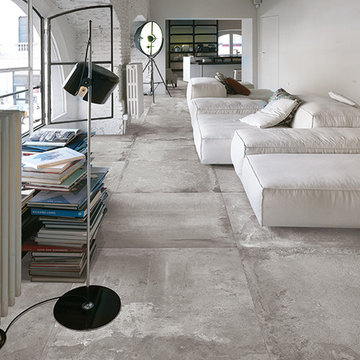
Источник вдохновения для домашнего уюта: гостиная комната среднего размера в стиле лофт
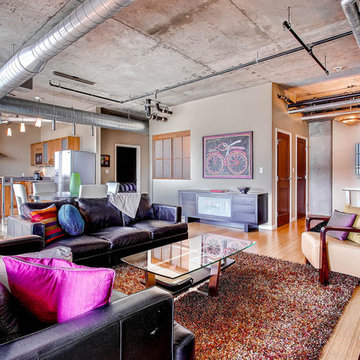
This gorgeous corner unit in the highly desirable Waterside Lofts is a true 2 bedroom plus office area. Enjoy amazing views from its patios. Includes two parking spaces and storage area. Features include bamboo floors, 2,000 sq. ft. exercise room, and a secure building with 24-hr attendant. Just steps to the Cherry Creek & Denver restaurants and attractions!
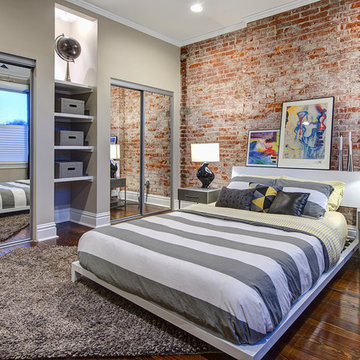
S&K Interiors
Пример оригинального дизайна: гостевая спальня среднего размера, (комната для гостей) в стиле лофт с зелеными стенами, темным паркетным полом и коричневым полом без камина
Пример оригинального дизайна: гостевая спальня среднего размера, (комната для гостей) в стиле лофт с зелеными стенами, темным паркетным полом и коричневым полом без камина
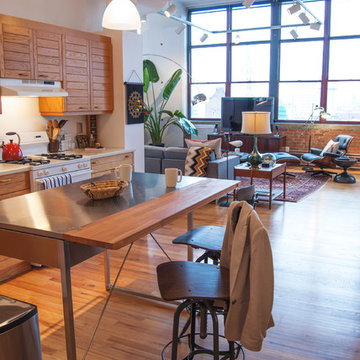
The first impression upon entering Daniel Shapiro's apartment is of a well-balanced interplay between periods and materials. “I have always wanted to live in a loft space”, Shapiro explains, “and I wanted an authentic loft, with an industrial feel that didn't seem manufactured or new.”
Vintage Toledo Barstools from Restoration Hardware contrast the minimal edge of the stainless steel island. Placed immediately beyond the entrance, the stool’s style offers a hint of the industrial nature of the space.
Photo: Adrienne M DeRosa © 2012 Houzz
Design: KEA Design

This project was a long labor of love. The clients adored this eclectic farm home from the moment they first opened the front door. They knew immediately as well that they would be making many careful changes to honor the integrity of its old architecture. The original part of the home is a log cabin built in the 1700’s. Several additions had been added over time. The dark, inefficient kitchen that was in place would not serve their lifestyle of entertaining and love of cooking well at all. Their wish list included large pro style appliances, lots of visible storage for collections of plates, silverware, and cookware, and a magazine-worthy end result in terms of aesthetics. After over two years into the design process with a wonderful plan in hand, construction began. Contractors experienced in historic preservation were an important part of the project. Local artisans were chosen for their expertise in metal work for one-of-a-kind pieces designed for this kitchen – pot rack, base for the antique butcher block, freestanding shelves, and wall shelves. Floor tile was hand chipped for an aged effect. Old barn wood planks and beams were used to create the ceiling. Local furniture makers were selected for their abilities to hand plane and hand finish custom antique reproduction pieces that became the island and armoire pantry. An additional cabinetry company manufactured the transitional style perimeter cabinetry. Three different edge details grace the thick marble tops which had to be scribed carefully to the stone wall. Cable lighting and lamps made from old concrete pillars were incorporated. The restored stone wall serves as a magnificent backdrop for the eye- catching hood and 60” range. Extra dishwasher and refrigerator drawers, an extra-large fireclay apron sink along with many accessories enhance the functionality of this two cook kitchen. The fabulous style and fun-loving personalities of the clients shine through in this wonderful kitchen. If you don’t believe us, “swing” through sometime and see for yourself! Matt Villano Photography
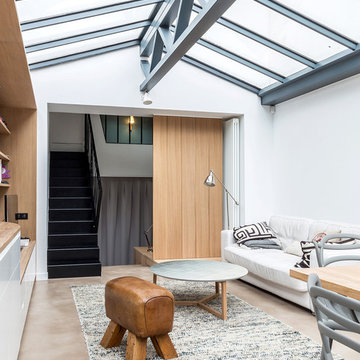
Matthis Mouchot
На фото: маленькая открытая гостиная комната в стиле лофт с бежевым полом без камина для на участке и в саду
На фото: маленькая открытая гостиная комната в стиле лофт с бежевым полом без камина для на участке и в саду
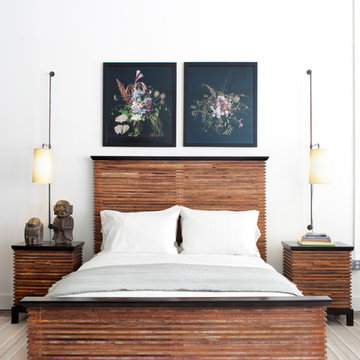
Lotus Bed & Lotus 2 Drawer End Tables, French Pole Sconces
The clean-lined, organic aesthetic of the Lotus Bed conveys a Zen-like sensibility. The headboard and footboard are slatted with textured, reclaimed Peroba wood and set into a beautiful mahogany frame. Truly a place for sweet dreams.
Стиль Лофт – квартиры и дома

Eric Straudmeier
Источник вдохновения для домашнего уюта: прямая кухня-гостиная в стиле лофт с столешницей из нержавеющей стали, открытыми фасадами, монолитной мойкой, фасадами из нержавеющей стали, белым фартуком, фартуком из каменной плиты и техникой из нержавеющей стали
Источник вдохновения для домашнего уюта: прямая кухня-гостиная в стиле лофт с столешницей из нержавеющей стали, открытыми фасадами, монолитной мойкой, фасадами из нержавеющей стали, белым фартуком, фартуком из каменной плиты и техникой из нержавеющей стали
6



















