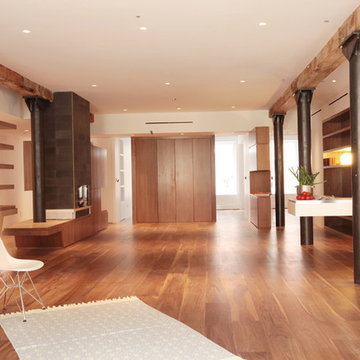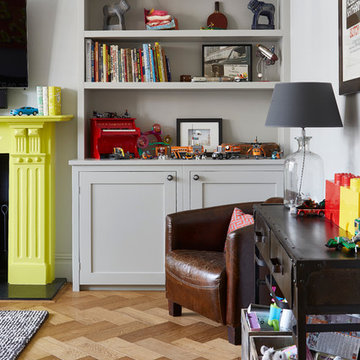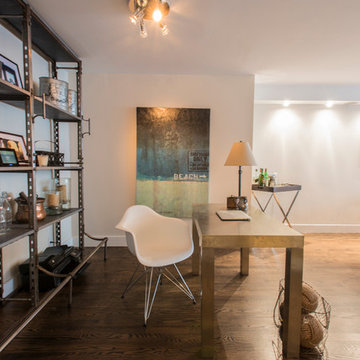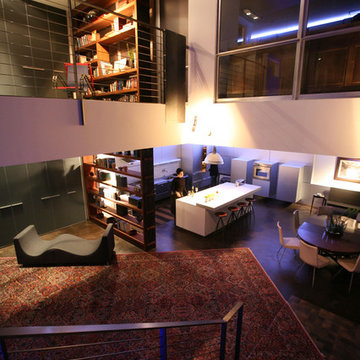Стиль Лофт – квартиры и дома

Stylish brewery owners with airline miles that match George Clooney’s decided to hire Regan Baker Design to transform their beloved Duboce Park second home into an organic modern oasis reflecting their modern aesthetic and sustainable, green conscience lifestyle. From hops to floors, we worked extensively with our design savvy clients to provide a new footprint for their kitchen, dining and living room area, redesigned three bathrooms, reconfigured and designed the master suite, and replaced an existing spiral staircase with a new modern, steel staircase. We collaborated with an architect to expedite the permit process, as well as hired a structural engineer to help with the new loads from removing the stairs and load bearing walls in the kitchen and Master bedroom. We also used LED light fixtures, FSC certified cabinetry and low VOC paint finishes.
Regan Baker Design was responsible for the overall schematics, design development, construction documentation, construction administration, as well as the selection and procurement of all fixtures, cabinets, equipment, furniture,and accessories.
Key Contributors: Green Home Construction; Photography: Sarah Hebenstreit / Modern Kids Co.
In this photo:
We added a pop of color on the built-in bookshelf, and used CB2 space saving wall-racks for bikes as decor.
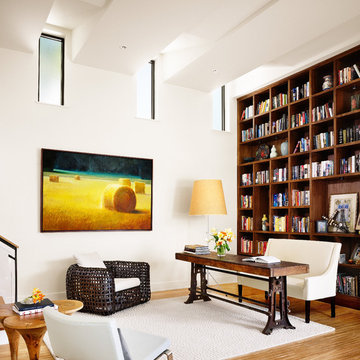
Источник вдохновения для домашнего уюта: кабинет в стиле лофт с полом из бамбука
Find the right local pro for your project

David Cousin Marsy
Идея дизайна: открытая гостиная комната среднего размера в стиле лофт с серыми стенами, полом из керамической плитки, печью-буржуйкой, фасадом камина из каменной кладки, телевизором в углу, серым полом и кирпичными стенами
Идея дизайна: открытая гостиная комната среднего размера в стиле лофт с серыми стенами, полом из керамической плитки, печью-буржуйкой, фасадом камина из каменной кладки, телевизором в углу, серым полом и кирпичными стенами

Свежая идея для дизайна: большая угловая кухня-гостиная в стиле лофт с черными фасадами, столешницей из нержавеющей стали, фартуком цвета металлик, фартуком из металлической плитки, техникой из нержавеющей стали и темным паркетным полом без острова - отличное фото интерьера
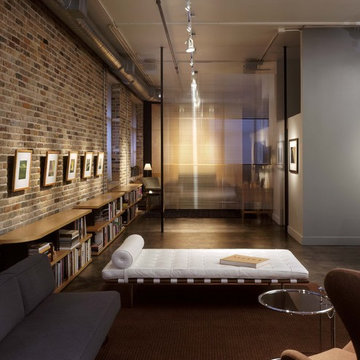
На фото: гостиная комната в стиле лофт с с книжными шкафами и полками, серыми стенами, акцентной стеной и ковром на полу
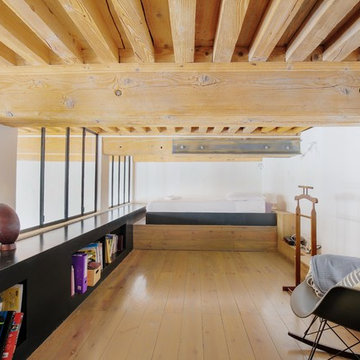
Tony Avenger
Пример оригинального дизайна: спальня на антресоли в стиле лофт с белыми стенами, светлым паркетным полом и бежевым полом без камина
Пример оригинального дизайна: спальня на антресоли в стиле лофт с белыми стенами, светлым паркетным полом и бежевым полом без камина
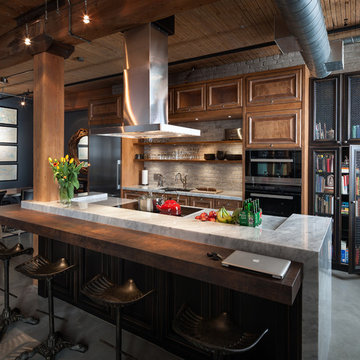
Rein Raamat
На фото: кухня в стиле лофт с обеденным столом, врезной мойкой, фасадами с выступающей филенкой, фасадами цвета дерева среднего тона, бетонным полом, островом, техникой из нержавеющей стали и барной стойкой с
На фото: кухня в стиле лофт с обеденным столом, врезной мойкой, фасадами с выступающей филенкой, фасадами цвета дерева среднего тона, бетонным полом, островом, техникой из нержавеющей стали и барной стойкой с
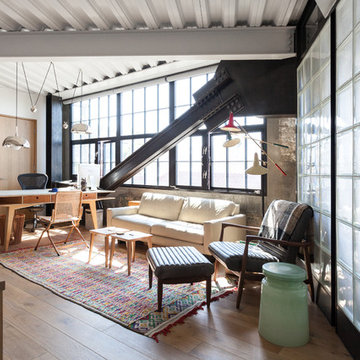
Kat Alves Photography
Свежая идея для дизайна: рабочее место в стиле лофт с светлым паркетным полом и отдельно стоящим рабочим столом - отличное фото интерьера
Свежая идея для дизайна: рабочее место в стиле лофт с светлым паркетным полом и отдельно стоящим рабочим столом - отличное фото интерьера
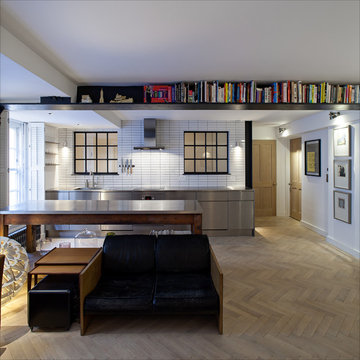
Peter Landers Photography
Идея дизайна: прямая кухня в стиле лофт с столешницей из нержавеющей стали и черно-белыми фасадами
Идея дизайна: прямая кухня в стиле лофт с столешницей из нержавеющей стали и черно-белыми фасадами

After extensive residential re-developments in the surrounding area, the property had become landlocked inside a courtyard, difficult to access and in need of a full refurbishment. Limited access through a gated entrance made it difficult for large vehicles to enter the site and the close proximity of neighbours made it important to limit disruption where possible.
Complex negotiations were required to gain a right of way for access and to reinstate services across third party land requiring an excavated 90m trench as well as planning permission for the building’s new use. This added to the logistical complexities of renovating a historical building with major structural problems on a difficult site. Reduced access required a kit of parts that were fabricated off site, with each component small and light enough for two people to carry through the courtyard.
Working closely with a design engineer, a series of complex structural interventions were implemented to minimise visible structure within the double height space. Embedding steel A-frame trusses with cable rod connections and a high-level perimeter ring beam with concrete corner bonders hold the original brick envelope together and support the recycled slate roof.
The interior of the house has been designed with an industrial feel for modern, everyday living. Taking advantage of a stepped profile in the envelope, the kitchen sits flush, carved into the double height wall. The black marble splash back and matched oak veneer door fronts combine with the spruce panelled staircase to create moments of contrasting materiality.
With space at a premium and large numbers of vacant plots and undeveloped sites across London, this sympathetic conversion has transformed an abandoned building into a double height light-filled house that improves the fabric of the surrounding site and brings life back to a neglected corner of London.
Interior Stylist: Emma Archer
Photographer: Rory Gardiner
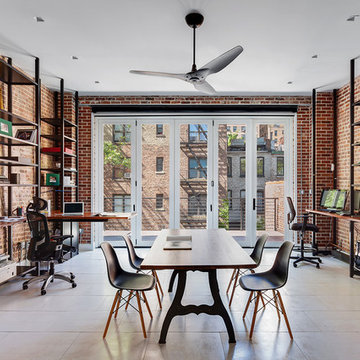
Источник вдохновения для домашнего уюта: большой домашняя библиотека в стиле лофт с красными стенами, встроенным рабочим столом и белым полом без камина
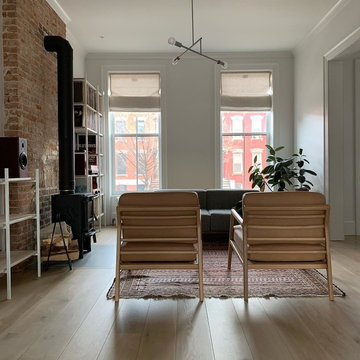
Свежая идея для дизайна: изолированная гостиная комната среднего размера в стиле лофт с белыми стенами, светлым паркетным полом, печью-буржуйкой, белым полом и фасадом камина из кирпича без телевизора - отличное фото интерьера
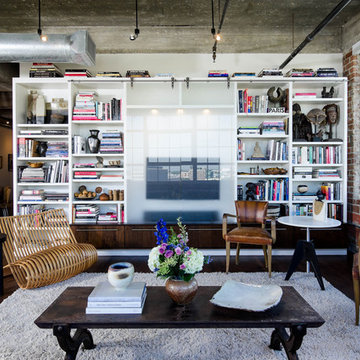
Photo by Peter Molick
Пример оригинального дизайна: гостиная комната в стиле лофт с с книжными шкафами и полками, скрытым телевизором и ковром на полу
Пример оригинального дизайна: гостиная комната в стиле лофт с с книжными шкафами и полками, скрытым телевизором и ковром на полу
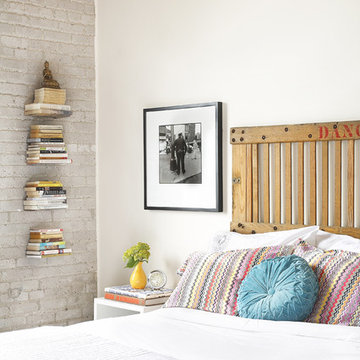
Aristea Rizakos / GrasshopperReps.com
Источник вдохновения для домашнего уюта: спальня на мансарде в стиле лофт
Источник вдохновения для домашнего уюта: спальня на мансарде в стиле лофт
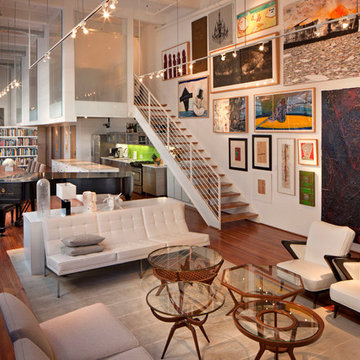
Loft Living area
На фото: парадная гостиная комната в стиле лофт с белыми стенами и паркетным полом среднего тона
На фото: парадная гостиная комната в стиле лофт с белыми стенами и паркетным полом среднего тона
Стиль Лофт – квартиры и дома
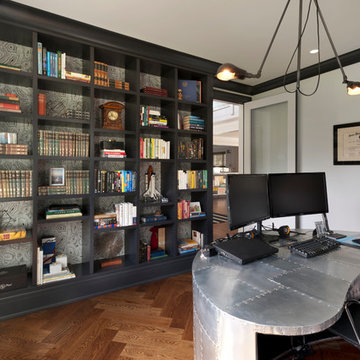
Источник вдохновения для домашнего уюта: рабочее место среднего размера в стиле лофт с белыми стенами, паркетным полом среднего тона и отдельно стоящим рабочим столом без камина
1



















