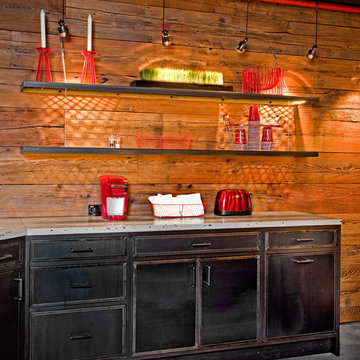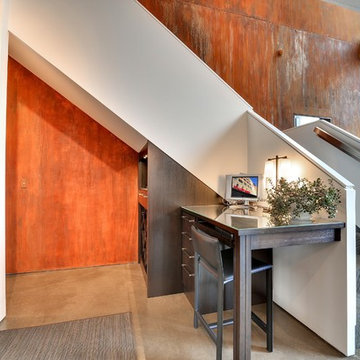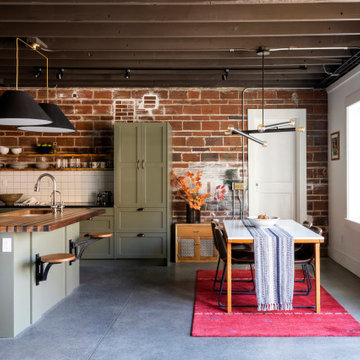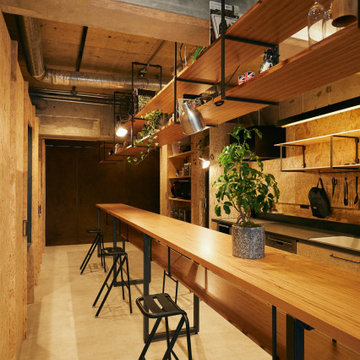Стиль Лофт – древесного цвета квартиры и дома
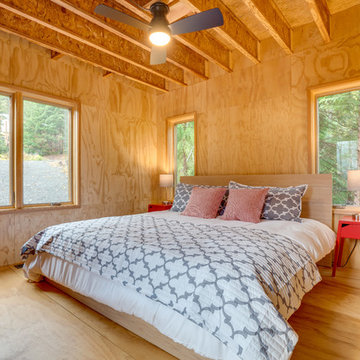
На фото: спальня в стиле лофт с бежевыми стенами, светлым паркетным полом и бежевым полом с
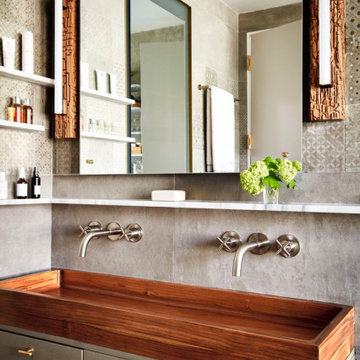
Свежая идея для дизайна: ванная комната в стиле лофт с тумбой под две раковины и подвесной тумбой - отличное фото интерьера

akihideMISHIMA
На фото: кухня в стиле лофт с светлым паркетным полом
На фото: кухня в стиле лофт с светлым паркетным полом
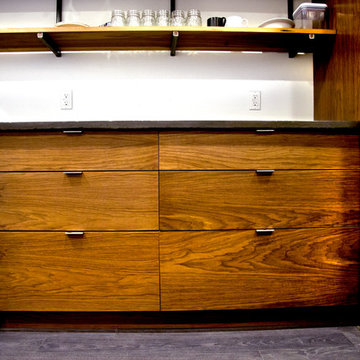
windy films
Источник вдохновения для домашнего уюта: угловая кухня в стиле лофт с накладной мойкой, плоскими фасадами, фасадами цвета дерева среднего тона, техникой из нержавеющей стали и деревянным полом
Источник вдохновения для домашнего уюта: угловая кухня в стиле лофт с накладной мойкой, плоскими фасадами, фасадами цвета дерева среднего тона, техникой из нержавеющей стали и деревянным полом
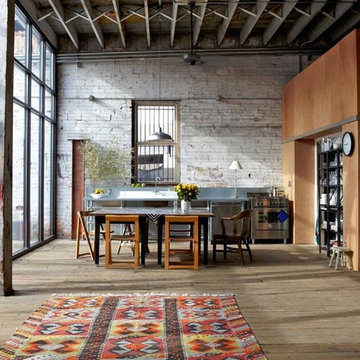
This re-imagined converted warehouse space impressive shows the design compatibility of the Bertazzoni Master Series Range. Its sleek lines and elegant contours combined with the contemporary floor to ceiling windows perfectly balance the original materials featured on the brick walls, concrete beams and industrial ceiling.
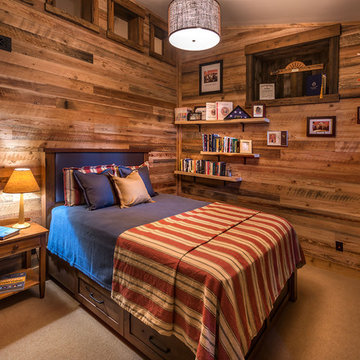
The wood panel walls give character and warmth to the bedroom. Photographer: Vance Fox
На фото: гостевая спальня среднего размера, (комната для гостей) в стиле лофт с коричневыми стенами, ковровым покрытием и бежевым полом
На фото: гостевая спальня среднего размера, (комната для гостей) в стиле лофт с коричневыми стенами, ковровым покрытием и бежевым полом
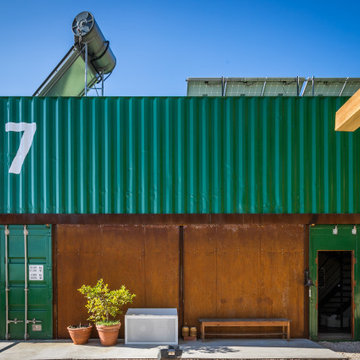
Стильный дизайн: двухэтажный дом среднего размера, из контейнеров в стиле лофт - последний тренд

На фото: рабочее место среднего размера в стиле лофт с коричневыми стенами, бетонным полом, серым полом, деревянными стенами и отдельно стоящим рабочим столом

Photo Credit: Dust Studios, Elena Kaloupek
Стильный дизайн: гостиная комната в стиле лофт с серыми стенами, ковровым покрытием и бежевым полом - последний тренд
Стильный дизайн: гостиная комната в стиле лофт с серыми стенами, ковровым покрытием и бежевым полом - последний тренд

Photo Credit: Amy Barkow | Barkow Photo,
Lighting Design: LOOP Lighting,
Interior Design: Blankenship Design,
General Contractor: Constructomics LLC

The clients wanted us to create a space that was open feeling, with lots of storage, room to entertain large groups, and a warm and sophisticated color palette. In response to this, we designed a layout in which the corridor is eliminated and the experience upon entering the space is open, inviting and more functional for cooking and entertaining. In contrast to the public spaces, the bedroom feels private and calm tucked behind a wall of built-in cabinetry.
Lincoln Barbour

Photography by Eduard Hueber / archphoto
North and south exposures in this 3000 square foot loft in Tribeca allowed us to line the south facing wall with two guest bedrooms and a 900 sf master suite. The trapezoid shaped plan creates an exaggerated perspective as one looks through the main living space space to the kitchen. The ceilings and columns are stripped to bring the industrial space back to its most elemental state. The blackened steel canopy and blackened steel doors were designed to complement the raw wood and wrought iron columns of the stripped space. Salvaged materials such as reclaimed barn wood for the counters and reclaimed marble slabs in the master bathroom were used to enhance the industrial feel of the space.

Свежая идея для дизайна: маленькая угловая кухня в стиле лофт с двойной мойкой, фасадами в стиле шейкер, черными фасадами, деревянной столешницей, техникой из нержавеющей стали, островом, красным фартуком, фартуком из кирпича, светлым паркетным полом, коричневым полом и белой столешницей для на участке и в саду - отличное фото интерьера

Who lives there: Asha Mevlana and her Havanese dog named Bali
Location: Fayetteville, Arkansas
Size: Main house (400 sq ft), Trailer (160 sq ft.), 1 loft bedroom, 1 bath
What sets your home apart: The home was designed specifically for my lifestyle.
My inspiration: After reading the book, "The Life Changing Magic of Tidying," I got inspired to just live with things that bring me joy which meant scaling down on everything and getting rid of most of my possessions and all of the things that I had accumulated over the years. I also travel quite a bit and wanted to live with just what I needed.
About the house: The L-shaped house consists of two separate structures joined by a deck. The main house (400 sq ft), which rests on a solid foundation, features the kitchen, living room, bathroom and loft bedroom. To make the small area feel more spacious, it was designed with high ceilings, windows and two custom garage doors to let in more light. The L-shape of the deck mirrors the house and allows for the two separate structures to blend seamlessly together. The smaller "amplified" structure (160 sq ft) is built on wheels to allow for touring and transportation. This studio is soundproof using recycled denim, and acts as a recording studio/guest bedroom/practice area. But it doesn't just look like an amp, it actually is one -- just plug in your instrument and sound comes through the front marine speakers onto the expansive deck designed for concerts.
My favorite part of the home is the large kitchen and the expansive deck that makes the home feel even bigger. The deck also acts as a way to bring the community together where local musicians perform. I love having a the amp trailer as a separate space to practice music. But I especially love all the light with windows and garage doors throughout.
Design team: Brian Crabb (designer), Zack Giffin (builder, custom furniture) Vickery Construction (builder) 3 Volve Construction (builder)
Design dilemmas: Because the city wasn’t used to having tiny houses there were certain rules that didn’t quite make sense for a tiny house. I wasn’t allowed to have stairs leading up to the loft, only ladders were allowed. Since it was built, the city is beginning to revisit some of the old rules and hopefully things will be changing.
Photo cred: Don Shreve

Пример оригинального дизайна: прямая кухня в стиле лофт с монолитной мойкой, плоскими фасадами, фасадами цвета дерева среднего тона, столешницей из нержавеющей стали, техникой под мебельный фасад, паркетным полом среднего тона, коричневым полом, серой столешницей и балками на потолке
Стиль Лофт – древесного цвета квартиры и дома
3



















