Стиль Кантри – квартиры и дома
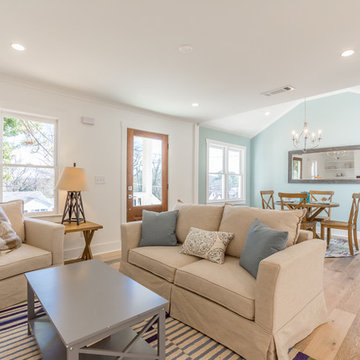
Источник вдохновения для домашнего уюта: маленькая парадная, открытая гостиная комната в стиле кантри с белыми стенами, светлым паркетным полом, стандартным камином, фасадом камина из кирпича и бежевым полом без телевизора для на участке и в саду

Living room connected to entry/breezeway/dining through dutch door. Stained fir joists cap walls painted Sherwin William, Dark Night.
Photo by Paul Finkel
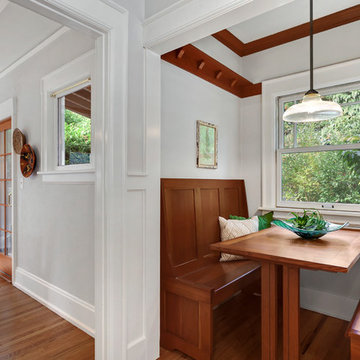
An informal built-in eating nook with original craftsman style wood benches, table, and trimming.
Свежая идея для дизайна: кухня в стиле кантри с обеденным столом и паркетным полом среднего тона - отличное фото интерьера
Свежая идея для дизайна: кухня в стиле кантри с обеденным столом и паркетным полом среднего тона - отличное фото интерьера
Find the right local pro for your project
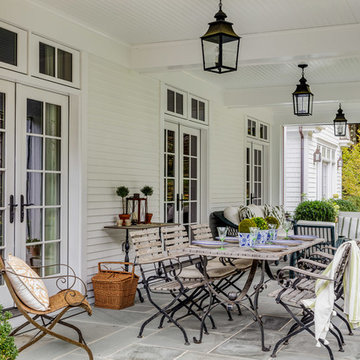
Greg Premru
Стильный дизайн: веранда среднего размера на заднем дворе в стиле кантри с покрытием из каменной брусчатки и навесом - последний тренд
Стильный дизайн: веранда среднего размера на заднем дворе в стиле кантри с покрытием из каменной брусчатки и навесом - последний тренд
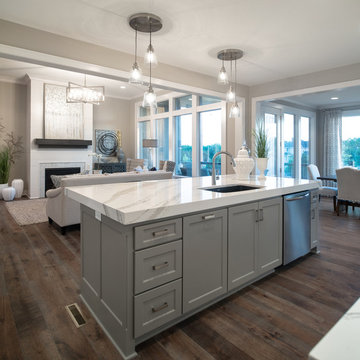
The kitchen/dining area
На фото: параллельная кухня-гостиная в стиле кантри с накладной мойкой, белыми фасадами, белым фартуком, техникой из нержавеющей стали, паркетным полом среднего тона, островом, коричневым полом и белой столешницей
На фото: параллельная кухня-гостиная в стиле кантри с накладной мойкой, белыми фасадами, белым фартуком, техникой из нержавеющей стали, паркетным полом среднего тона, островом, коричневым полом и белой столешницей

Стильный дизайн: открытая гостиная комната в стиле кантри с белыми стенами, паркетным полом среднего тона, стандартным камином, фасадом камина из кирпича, коричневым полом и синим диваном - последний тренд
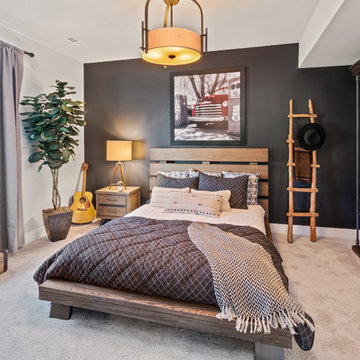
Create the perfect space for your son that still plays into the style of the entire home.
На фото: большая спальня в стиле кантри с ковровым покрытием, серым полом и разноцветными стенами без камина
На фото: большая спальня в стиле кантри с ковровым покрытием, серым полом и разноцветными стенами без камина

This grand 2-story home with first-floor owner’s suite includes a 3-car garage with spacious mudroom entry complete with built-in lockers. A stamped concrete walkway leads to the inviting front porch. Double doors open to the foyer with beautiful hardwood flooring that flows throughout the main living areas on the 1st floor. Sophisticated details throughout the home include lofty 10’ ceilings on the first floor and farmhouse door and window trim and baseboard. To the front of the home is the formal dining room featuring craftsman style wainscoting with chair rail and elegant tray ceiling. Decorative wooden beams adorn the ceiling in the kitchen, sitting area, and the breakfast area. The well-appointed kitchen features stainless steel appliances, attractive cabinetry with decorative crown molding, Hanstone countertops with tile backsplash, and an island with Cambria countertop. The breakfast area provides access to the spacious covered patio. A see-thru, stone surround fireplace connects the breakfast area and the airy living room. The owner’s suite, tucked to the back of the home, features a tray ceiling, stylish shiplap accent wall, and an expansive closet with custom shelving. The owner’s bathroom with cathedral ceiling includes a freestanding tub and custom tile shower. Additional rooms include a study with cathedral ceiling and rustic barn wood accent wall and a convenient bonus room for additional flexible living space. The 2nd floor boasts 3 additional bedrooms, 2 full bathrooms, and a loft that overlooks the living room.
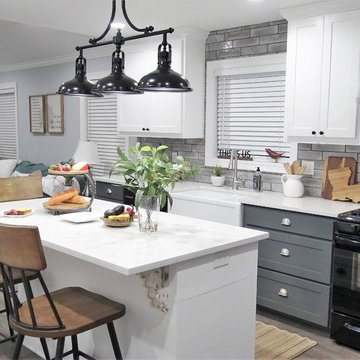
На фото: маленькая угловая кухня-гостиная в стиле кантри с с полувстраиваемой мойкой (с передним бортиком), фасадами в стиле шейкер, белыми фасадами, столешницей из кварцита, серым фартуком, фартуком из плитки кабанчик, полом из винила, островом, серым полом и белой столешницей для на участке и в саду
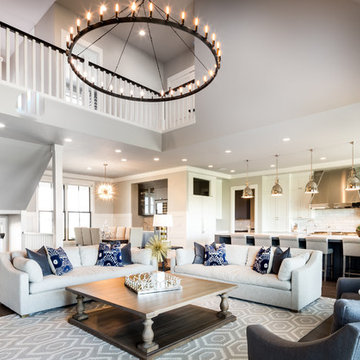
Scott Amundson Photography
Стильный дизайн: открытая гостиная комната:: освещение в стиле кантри с бежевыми стенами, темным паркетным полом и коричневым полом - последний тренд
Стильный дизайн: открытая гостиная комната:: освещение в стиле кантри с бежевыми стенами, темным паркетным полом и коричневым полом - последний тренд
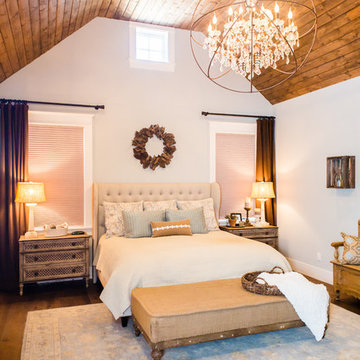
Our most recent modern farmhouse in the west Willamette Valley is what dream homes are made of. Named “Starry Night Ranch” by the homeowners, this 3 level, 4 bedroom custom home boasts of over 9,000 square feet of combined living, garage and outdoor spaces.
Well versed in the custom home building process, the homeowners spent many hours partnering with both Shan Stassens of Winsome Construction and Buck Bailey Design to add in countless unique features, including a cross hatched cable rail system, a second story window that perfectly frames a view of Mt. Hood and an entryway cut-out to keep a specialty piece of furniture tucked out of the way.
From whitewashed shiplap wall coverings to reclaimed wood sliding barn doors to mosaic tile and honed granite, this farmhouse-inspired space achieves a timeless appeal with both classic comfort and modern flair.
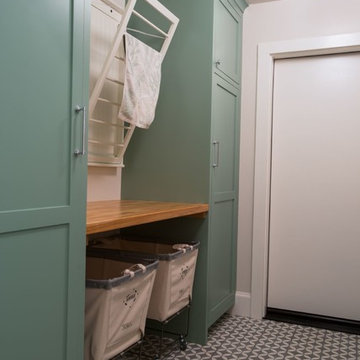
Источник вдохновения для домашнего уюта: отдельная, прямая прачечная среднего размера в стиле кантри с фасадами с утопленной филенкой, зелеными фасадами, деревянной столешницей, белыми стенами, полом из керамической плитки, разноцветным полом и коричневой столешницей
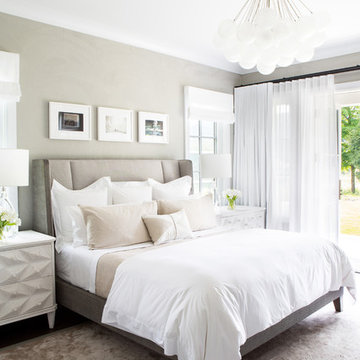
Architectural advisement, Interior Design, Custom Furniture Design & Art Curation by Chango & Co
Photography by Sarah Elliott
See the feature in Rue Magazine
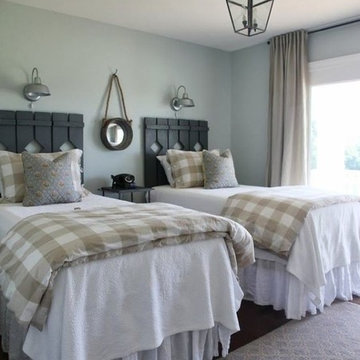
Farmhouse Country Style Bedroom Twin Bedroom with Buffalo Check Linen Duvet Cover, White Linen Bed skirt, Linen Drapes
Стильный дизайн: спальня в стиле кантри - последний тренд
Стильный дизайн: спальня в стиле кантри - последний тренд
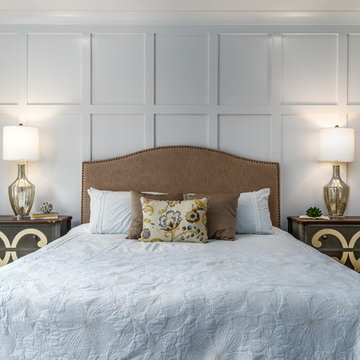
Photography: Christopher Jones Photography / Builder: Reward Builders
На фото: спальня в стиле кантри с
На фото: спальня в стиле кантри с
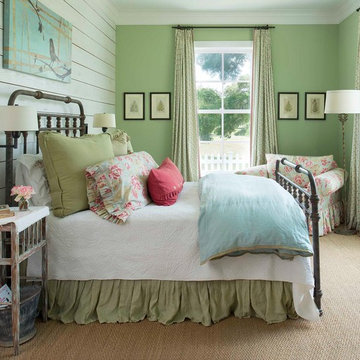
Источник вдохновения для домашнего уюта: спальня в стиле кантри с зелеными стенами, ковровым покрытием и бежевым полом без камина
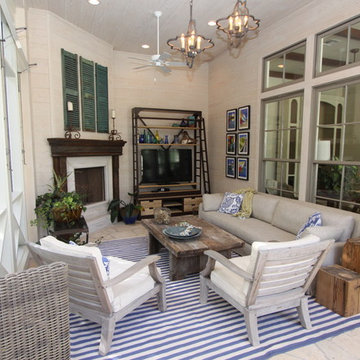
Свежая идея для дизайна: терраса среднего размера в стиле кантри с угловым камином, фасадом камина из дерева, стандартным потолком и бежевым полом - отличное фото интерьера
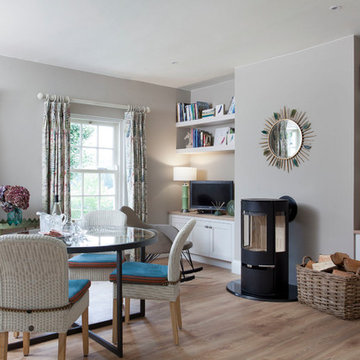
Свежая идея для дизайна: гостиная-столовая в стиле кантри с серыми стенами, паркетным полом среднего тона, печью-буржуйкой и коричневым полом - отличное фото интерьера
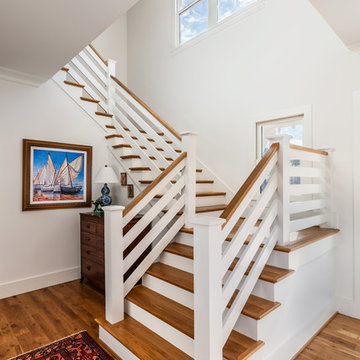
Modern farmhouse situated on acreage outside of a southern city. Photos by Inspiro8 Studios.
Пример оригинального дизайна: лестница в стиле кантри
Пример оригинального дизайна: лестница в стиле кантри
Стиль Кантри – квартиры и дома
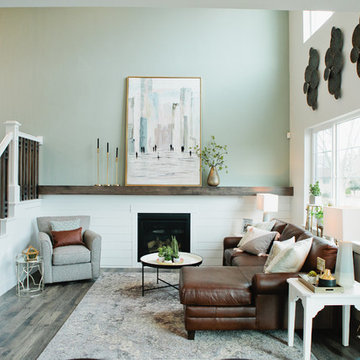
The Printer's Daughter Photography by Jenn Culley
Свежая идея для дизайна: маленькая двухуровневая гостиная комната в стиле кантри с серыми стенами, полом из ламината, стандартным камином, телевизором на стене, серым полом и ковром на полу для на участке и в саду - отличное фото интерьера
Свежая идея для дизайна: маленькая двухуровневая гостиная комната в стиле кантри с серыми стенами, полом из ламината, стандартным камином, телевизором на стене, серым полом и ковром на полу для на участке и в саду - отличное фото интерьера
10


















