Стиль Кантри – квартиры и дома
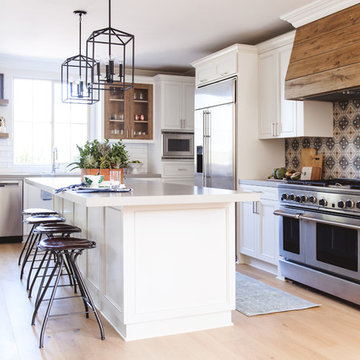
Savvy interiors
Стильный дизайн: угловая кухня в стиле кантри с фасадами с утопленной филенкой, бежевыми фасадами, белым фартуком, фартуком из плитки кабанчик, техникой из нержавеющей стали, светлым паркетным полом и островом - последний тренд
Стильный дизайн: угловая кухня в стиле кантри с фасадами с утопленной филенкой, бежевыми фасадами, белым фартуком, фартуком из плитки кабанчик, техникой из нержавеющей стали, светлым паркетным полом и островом - последний тренд

Идея дизайна: п-образная кухня в стиле кантри с белыми фасадами, разноцветным фартуком, врезной мойкой, фасадами с утопленной филенкой, техникой из нержавеющей стали, двумя и более островами, разноцветным полом, красной столешницей и красивой плиткой в частном доме

Свежая идея для дизайна: туалет в стиле кантри с фасадами островного типа, темными деревянными фасадами, раздельным унитазом, черной плиткой, белыми стенами, светлым паркетным полом, настольной раковиной, столешницей из дерева, бежевым полом и коричневой столешницей - отличное фото интерьера

Custom bathroom with handmade Cement tiles
На фото: детская ванная комната среднего размера в стиле кантри с фасадами в стиле шейкер, белыми фасадами, керамической плиткой, белыми стенами, полом из керамогранита, раковиной с несколькими смесителями, столешницей из искусственного кварца, серым полом, серой столешницей, разноцветной плиткой, тумбой под две раковины и встроенной тумбой
На фото: детская ванная комната среднего размера в стиле кантри с фасадами в стиле шейкер, белыми фасадами, керамической плиткой, белыми стенами, полом из керамогранита, раковиной с несколькими смесителями, столешницей из искусственного кварца, серым полом, серой столешницей, разноцветной плиткой, тумбой под две раковины и встроенной тумбой

It’s always a blessing when your clients become friends - and that’s exactly what blossomed out of this two-phase remodel (along with three transformed spaces!). These clients were such a joy to work with and made what, at times, was a challenging job feel seamless. This project consisted of two phases, the first being a reconfiguration and update of their master bathroom, guest bathroom, and hallway closets, and the second a kitchen remodel.
In keeping with the style of the home, we decided to run with what we called “traditional with farmhouse charm” – warm wood tones, cement tile, traditional patterns, and you can’t forget the pops of color! The master bathroom airs on the masculine side with a mostly black, white, and wood color palette, while the powder room is very feminine with pastel colors.
When the bathroom projects were wrapped, it didn’t take long before we moved on to the kitchen. The kitchen already had a nice flow, so we didn’t need to move any plumbing or appliances. Instead, we just gave it the facelift it deserved! We wanted to continue the farmhouse charm and landed on a gorgeous terracotta and ceramic hand-painted tile for the backsplash, concrete look-alike quartz countertops, and two-toned cabinets while keeping the existing hardwood floors. We also removed some upper cabinets that blocked the view from the kitchen into the dining and living room area, resulting in a coveted open concept floor plan.
Our clients have always loved to entertain, but now with the remodel complete, they are hosting more than ever, enjoying every second they have in their home.
---
Project designed by interior design studio Kimberlee Marie Interiors. They serve the Seattle metro area including Seattle, Bellevue, Kirkland, Medina, Clyde Hill, and Hunts Point.
For more about Kimberlee Marie Interiors, see here: https://www.kimberleemarie.com/
To learn more about this project, see here
https://www.kimberleemarie.com/kirkland-remodel-1
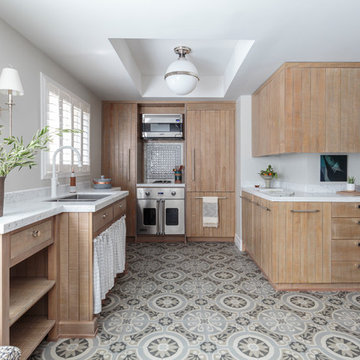
Источник вдохновения для домашнего уюта: п-образная кухня в стиле кантри с врезной мойкой, плоскими фасадами, светлыми деревянными фасадами, разноцветным фартуком, фартуком из керамической плитки, техникой из нержавеющей стали, разноцветным полом и серой столешницей без острова
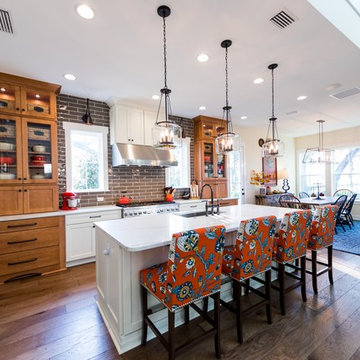
This river front farmhouse is located on the St. Johns River in St. Augustine Florida. The two-toned exterior color palette invites you inside to see the warm, vibrant colors that complement the rustic farmhouse design. This 4 bedroom, 3 1/2 bath home features a two story plan with a downstairs master suite. Rustic wood floors, porcelain brick tiles and board & batten trim work are just a few the details that are featured in this home. The kitchen features Thermador appliances, two cabinet finishes and Zodiac countertops. A true "farmhouse" lovers delight!
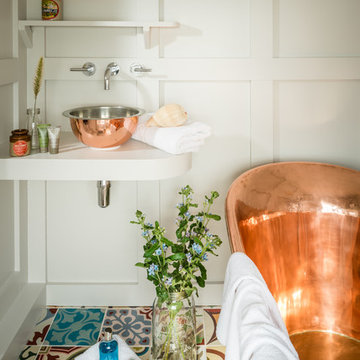
Unique Homestays
На фото: маленькая ванная комната в стиле кантри с отдельно стоящей ванной, полом из керамической плитки, настольной раковиной и разноцветным полом для на участке и в саду
На фото: маленькая ванная комната в стиле кантри с отдельно стоящей ванной, полом из керамической плитки, настольной раковиной и разноцветным полом для на участке и в саду

This powder bath just off the garage and mudroom is a main bathroom for the first floor in this house, so it gets a lot of use. the heavy duty sink and full tile wall coverings help create a functional space, and the cabinetry finish is the gorgeous pop in this traditionally styled space.
Powder Bath
Cabinetry: Cabico Elmwood Series, Fenwick door, Alder in Gunstock Fudge
Vanity: custom designed, built by Elmwood with custom designed turned legs from Art for Everyday
Hardware: Emtek Old Town clean cabinet knobs, polished chrome
Sink: Sign of the Crab, The Whitney 42" cast iron farmhouse with left drainboard
Faucet: Sign of the Crab wall mount, 6" swivel spout w/ lever handles in polished chrome
Commode: Toto Connelly 2-piece, elongated bowl
Wall tile: Ann Sacks Savoy collection ceramic tile - 4x8 in Lotus, penny round in Lantern with Lotus inserts (to create floret design)
Floor tile: Antique Floor Golden Sand Cleft quartzite
Towel hook: Restoration Hardware Century Ceramic hook in polished chrome
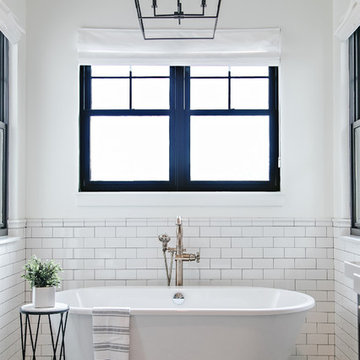
Пример оригинального дизайна: главная ванная комната в стиле кантри с отдельно стоящей ванной, белой плиткой, плиткой кабанчик, белыми стенами и разноцветным полом

The true farmhouse kitchen. Mixing bold traditional colours, natural elements, shiplap and wooden beamed ceiling details, all make for the perfectly crafted farmhouse. Layering in a traditional farm house sink, and an industrial inspired metal hood fan adds charm and a curated feel to this traditional space. No compromise spared with storage, function or innovation.

Designer: Laura Ross
Cabinets: WCW Heritage Doors
Floating Shelves: WCW Heritage Live Edge Walnut
Wall Oven & Microwave: KitchenAid
Cooktop & Downdraft: Thermador
Countertop: MSI Quartz Arctic White Countertop
Countertop Installer: Fox Countertops
Paint: Benjamin Moore in Narraganset Green and Super White
Pantry: Plus Closets
Photo: PREPIowa

Стильный дизайн: туалет в стиле кантри с фасадами островного типа, темными деревянными фасадами, инсталляцией, синей плиткой, белыми стенами, светлым паркетным полом, врезной раковиной и белой столешницей - последний тренд
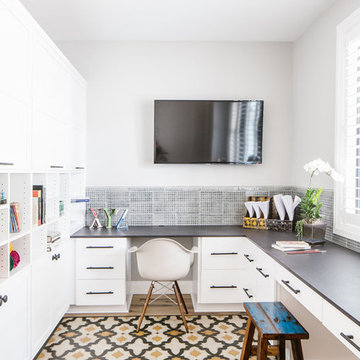
На фото: кабинет в стиле кантри с серыми стенами, встроенным рабочим столом и разноцветным полом с

На фото: угловая кухня в стиле кантри с с полувстраиваемой мойкой (с передним бортиком), фасадами в стиле шейкер, белыми фасадами, разноцветным фартуком, фартуком из цементной плитки, техникой из нержавеющей стали, бетонным полом, островом, серым полом и красивой плиткой

Victor Grandgeorges
Свежая идея для дизайна: ванная комната среднего размера в стиле кантри с белыми фасадами, ванной в нише, душем над ванной, зеленой плиткой, белыми стенами, настольной раковиной, столешницей из дерева, коричневой столешницей и открытыми фасадами - отличное фото интерьера
Свежая идея для дизайна: ванная комната среднего размера в стиле кантри с белыми фасадами, ванной в нише, душем над ванной, зеленой плиткой, белыми стенами, настольной раковиной, столешницей из дерева, коричневой столешницей и открытыми фасадами - отличное фото интерьера

The latest appliances, integrated among paneled cherry cabinets, geometric clay tiles and customized brass hardware, offers equal measures of modern conveniences and Old World style to the ground floor of this reconstructed historically significant Arts and Crafts townhouse.
Photography by Eric Piasecki
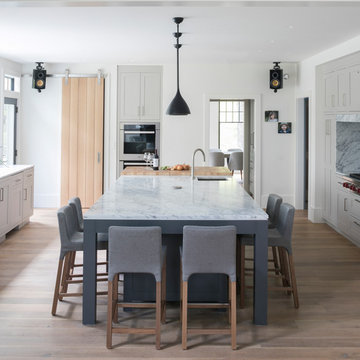
Landino Photography
На фото: серо-белая кухня в стиле кантри с обеденным столом, врезной мойкой, фасадами в стиле шейкер, серыми фасадами, серым фартуком, техникой под мебельный фасад, светлым паркетным полом, островом, бежевым полом и красивой плиткой с
На фото: серо-белая кухня в стиле кантри с обеденным столом, врезной мойкой, фасадами в стиле шейкер, серыми фасадами, серым фартуком, техникой под мебельный фасад, светлым паркетным полом, островом, бежевым полом и красивой плиткой с
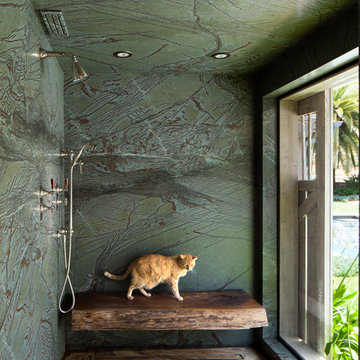
На фото: ванная комната в стиле кантри с двойным душем, зеленой плиткой, плиткой из листового камня, коричневым полом и окном
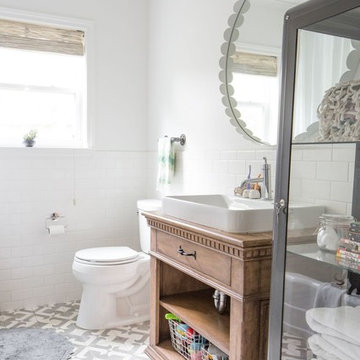
Свежая идея для дизайна: ванная комната в стиле кантри с фасадами цвета дерева среднего тона, белой плиткой, белыми стенами, полом из цементной плитки, настольной раковиной, столешницей из дерева, разноцветным полом, коричневой столешницей и плоскими фасадами - отличное фото интерьера
Стиль Кантри – квартиры и дома
2


















