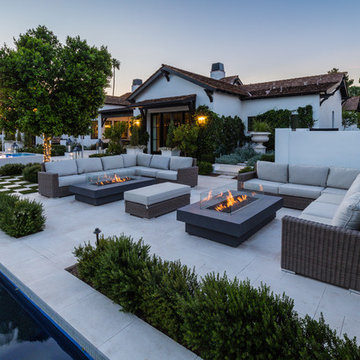Стиль Кантри – квартиры и дома
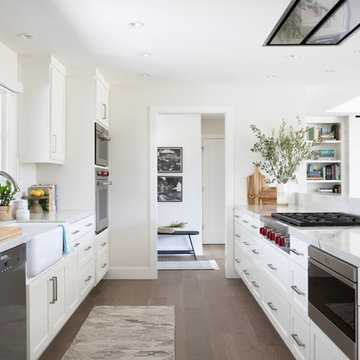
Galley Kitchen with peninsula open to Living Room
На фото: параллельная кухня среднего размера в стиле кантри с с полувстраиваемой мойкой (с передним бортиком), фасадами в стиле шейкер, белыми фасадами, столешницей из кварцевого агломерата, белым фартуком, техникой из нержавеющей стали, паркетным полом среднего тона, островом, коричневым полом и белой столешницей с
На фото: параллельная кухня среднего размера в стиле кантри с с полувстраиваемой мойкой (с передним бортиком), фасадами в стиле шейкер, белыми фасадами, столешницей из кварцевого агломерата, белым фартуком, техникой из нержавеющей стали, паркетным полом среднего тона, островом, коричневым полом и белой столешницей с
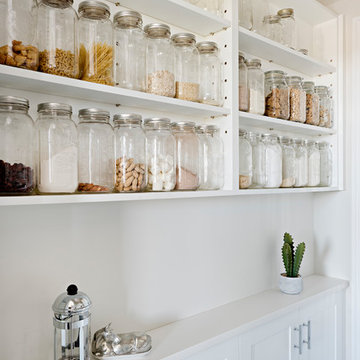
Designed By: Soda Pop Design inc
Photographed By: Mike Chajecki
На фото: кухня в стиле кантри с кладовкой, открытыми фасадами и белыми фасадами с
На фото: кухня в стиле кантри с кладовкой, открытыми фасадами и белыми фасадами с

Small black awning windows complement the bathroom nicely, with the dark navy ship-lapped walls and white trim provide a great contrast in colors.
На фото: главная ванная комната в стиле кантри с ванной на ножках, разноцветными стенами, разноцветным полом и окном с
На фото: главная ванная комната в стиле кантри с ванной на ножках, разноцветными стенами, разноцветным полом и окном с
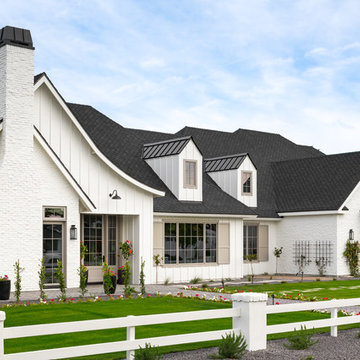
На фото: одноэтажный, белый частный загородный дом в стиле кантри с комбинированной облицовкой, двускатной крышей и крышей из гибкой черепицы
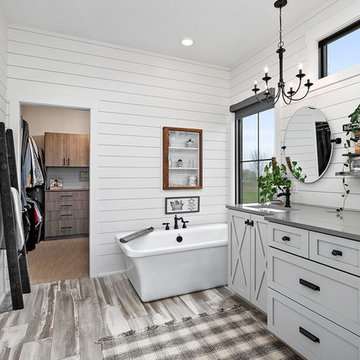
Modern Farmhouse designed for entertainment and gatherings. French doors leading into the main part of the home and trim details everywhere. Shiplap, board and batten, tray ceiling details, custom barrel tables are all part of this modern farmhouse design.
Half bath with a custom vanity. Clean modern windows. Living room has a fireplace with custom cabinets and custom barn beam mantel with ship lap above. The Master Bath has a beautiful tub for soaking and a spacious walk in shower. Front entry has a beautiful custom ceiling treatment.

Стильный дизайн: двухэтажный, синий частный загородный дом в стиле кантри с комбинированной облицовкой, двускатной крышей и крышей из гибкой черепицы - последний тренд
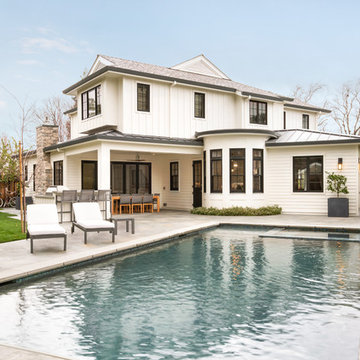
Outdoor dining and pool patio blend together for an indoor/outdoor lifestyle. BBQ and fireplace create focal points as destinations.
На фото: прямоугольный бассейн в стиле кантри с джакузи и покрытием из плитки
На фото: прямоугольный бассейн в стиле кантри с джакузи и покрытием из плитки
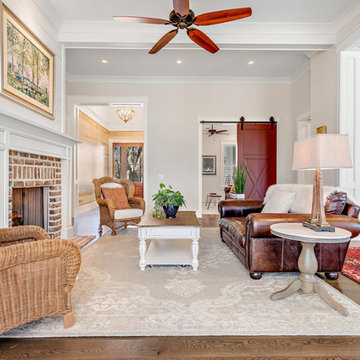
Wall color: Sherwin Williams 7632 )Modern Gray)
Trim color: Sherwin Williams 7008 (Alabaster)
Barn door color: Sherwin Williams 7593 (Rustic Red)
Brick: Old Carolina, Savannah Gray

This beautiful, modern farm style custom home was elevated into a sophisticated design with layers of warm whites, panelled walls, t&g ceilings and natural granite stone.
It's built on top of an escarpment designed with large windows that has a spectacular view from every angle.
There are so many custom details that make this home so special. From the custom front entry mahogany door, white oak sliding doors, antiqued pocket doors, herringbone slate floors, a dog shower, to the specially designed room to store their firewood for their 20-foot high custom stone fireplace.
Other added bonus features include the four-season room with a cathedral wood panelled ceiling, large windows on every side to take in the breaking views, and a 1600 sqft fully finished detached heated garage.

This home features many timeless designs and was catered to our clients and their five growing children
Источник вдохновения для домашнего уюта: большая гардеробная комната в стиле кантри с белыми фасадами, ковровым покрытием, серым полом и открытыми фасадами для женщин
Источник вдохновения для домашнего уюта: большая гардеробная комната в стиле кантри с белыми фасадами, ковровым покрытием, серым полом и открытыми фасадами для женщин

Christopher Lee
На фото: гостиная-столовая в стиле кантри с белыми стенами, паркетным полом среднего тона и коричневым полом
На фото: гостиная-столовая в стиле кантри с белыми стенами, паркетным полом среднего тона и коричневым полом

Photo by KuDa Photography
Пример оригинального дизайна: угловая прачечная в стиле кантри с с полувстраиваемой мойкой (с передним бортиком), фасадами с утопленной филенкой, белыми фасадами, деревянной столешницей, со стиральной и сушильной машиной рядом, серым полом и коричневой столешницей
Пример оригинального дизайна: угловая прачечная в стиле кантри с с полувстраиваемой мойкой (с передним бортиком), фасадами с утопленной филенкой, белыми фасадами, деревянной столешницей, со стиральной и сушильной машиной рядом, серым полом и коричневой столешницей
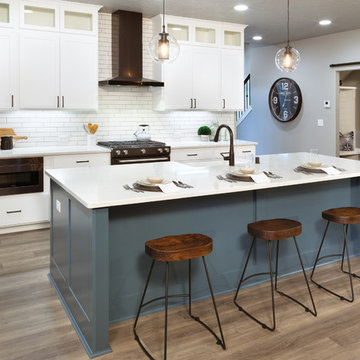
Door Style: Nantucket. Wood Specie: Heartwood. Color: Colonial White.
Island: Nantucket, Shoreline
Стильный дизайн: кухня в стиле кантри с фасадами в стиле шейкер, островом, белой столешницей, с полувстраиваемой мойкой (с передним бортиком), белыми фасадами, белым фартуком, фартуком из плитки кабанчик, техникой из нержавеющей стали, паркетным полом среднего тона и барной стойкой - последний тренд
Стильный дизайн: кухня в стиле кантри с фасадами в стиле шейкер, островом, белой столешницей, с полувстраиваемой мойкой (с передним бортиком), белыми фасадами, белым фартуком, фартуком из плитки кабанчик, техникой из нержавеющей стали, паркетным полом среднего тона и барной стойкой - последний тренд

Clopay Coachman Collection carriage style garage door with crossbuck design blends seamlessly into this modern farmhouse exterior. It takes up a substantial amount of the exterior but windows and detailing that echoes porch railing make it look warm and welcoming. Model shown: Design 21 with REC 13 windows. Low-maintenance insulated steel door with composite overlays. Photos by Andy Frame, copyright 2018.
This image is the exclusive property of Andy Frame / Andy Frame Photography and is protected under the United States and International copyright laws.

A rustic and cozy living room highlighted by a large stone fireplace built from stones found on the property. Reclaimed rustic barn timbers create ceiling coffers and the fireplace mantle.

Architectural advisement, Interior Design, Custom Furniture Design & Art Curation by Chango & Co
Photography by Sarah Elliott
See the feature in Rue Magazine

Micheal Hospelt Photography
3000 sf single story home with composite and metal roof.
Пример оригинального дизайна: одноэтажный, белый частный загородный дом среднего размера в стиле кантри с крышей из смешанных материалов и двускатной крышей
Пример оригинального дизайна: одноэтажный, белый частный загородный дом среднего размера в стиле кантри с крышей из смешанных материалов и двускатной крышей
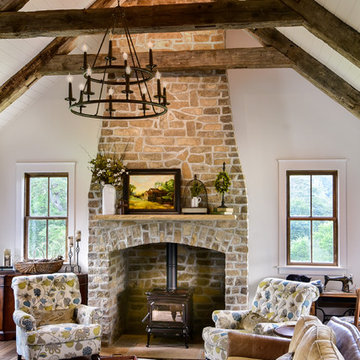
Стильный дизайн: открытая, парадная гостиная комната в стиле кантри с белыми стенами, темным паркетным полом, печью-буржуйкой, фасадом камина из камня и коричневым полом - последний тренд

Свежая идея для дизайна: нейтральная детская среднего размера в стиле кантри с рабочим местом, белыми стенами, паркетным полом среднего тона и коричневым полом для подростка - отличное фото интерьера
Стиль Кантри – квартиры и дома
3



















