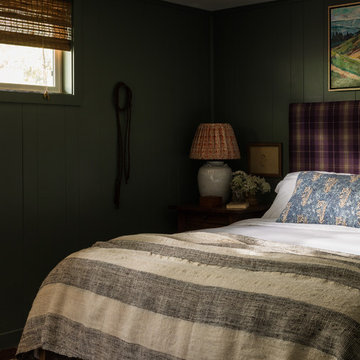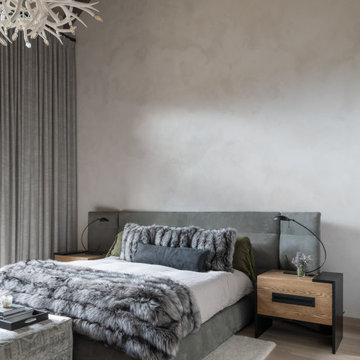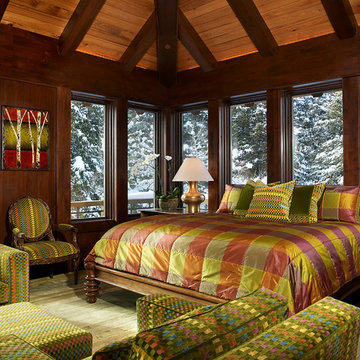Спальня в стиле рустика – фото дизайна интерьера класса люкс
Сортировать:
Бюджет
Сортировать:Популярное за сегодня
121 - 140 из 938 фото
1 из 3
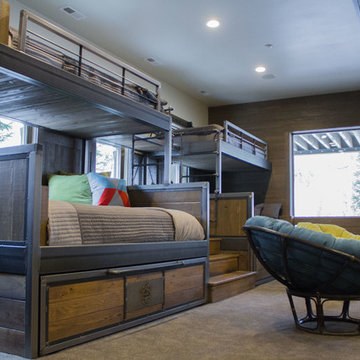
Custom XL twin over queen bunk bed with XL twin trundle and storage beneath.
Источник вдохновения для домашнего уюта: большая спальня на антресоли в стиле рустика с белыми стенами, ковровым покрытием и фасадом камина из камня
Источник вдохновения для домашнего уюта: большая спальня на антресоли в стиле рустика с белыми стенами, ковровым покрытием и фасадом камина из камня
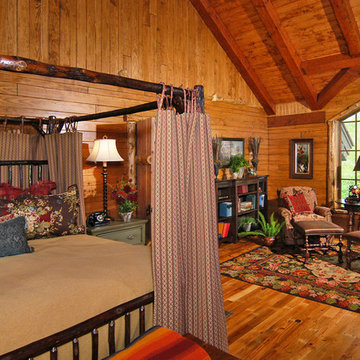
High in the Blue Ridge Mountains of North Carolina, this majestic lodge was custom designed by MossCreek to provide rustic elegant living for the extended family of our clients. Featuring four spacious master suites, a massive great room with floor-to-ceiling windows, expansive porches, and a large family room with built-in bar, the home incorporates numerous spaces for sharing good times.
Unique to this design is a large wrap-around porch on the main level, and four large distinct and private balconies on the upper level. This provides outdoor living for each of the four master suites.
We hope you enjoy viewing the photos of this beautiful home custom designed by MossCreek.
Photo by Todd Bush
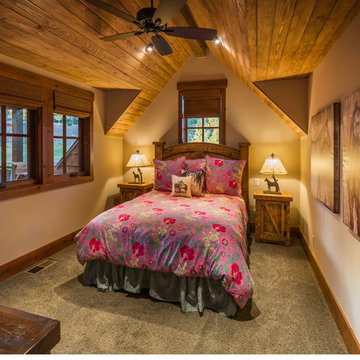
© Vance Fox Photography
На фото: спальня в стиле рустика с бежевыми стенами и ковровым покрытием без камина с
На фото: спальня в стиле рустика с бежевыми стенами и ковровым покрытием без камина с
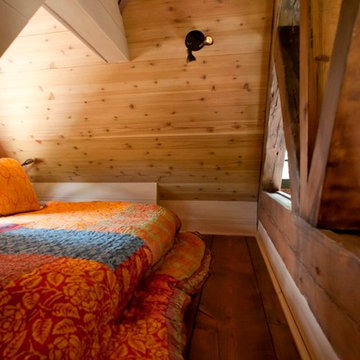
На фото: маленькая спальня на антресоли в стиле рустика с паркетным полом среднего тона для на участке и в саду
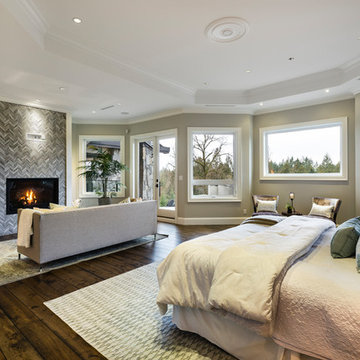
The “Rustic Classic” is a 17,000 square foot custom home built for a special client, a famous musician who wanted a home befitting a rockstar. This Langley, B.C. home has every detail you would want on a custom build.
For this home, every room was completed with the highest level of detail and craftsmanship; even though this residence was a huge undertaking, we didn’t take any shortcuts. From the marble counters to the tasteful use of stone walls, we selected each material carefully to create a luxurious, livable environment. The windows were sized and placed to allow for a bright interior, yet they also cultivate a sense of privacy and intimacy within the residence. Large doors and entryways, combined with high ceilings, create an abundance of space.
A home this size is meant to be shared, and has many features intended for visitors, such as an expansive games room with a full-scale bar, a home theatre, and a kitchen shaped to accommodate entertaining. In any of our homes, we can create both spaces intended for company and those intended to be just for the homeowners - we understand that each client has their own needs and priorities.
Our luxury builds combine tasteful elegance and attention to detail, and we are very proud of this remarkable home. Contact us if you would like to set up an appointment to build your next home! Whether you have an idea in mind or need inspiration, you’ll love the results.
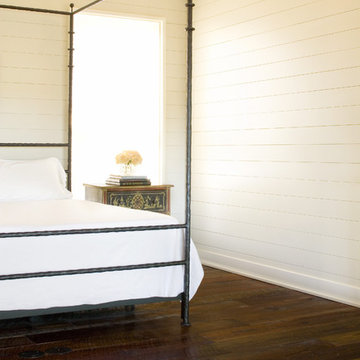
© Paul Finkel Photography
На фото: спальня в стиле рустика с белыми стенами, темным паркетным полом и коричневым полом
На фото: спальня в стиле рустика с белыми стенами, темным паркетным полом и коричневым полом
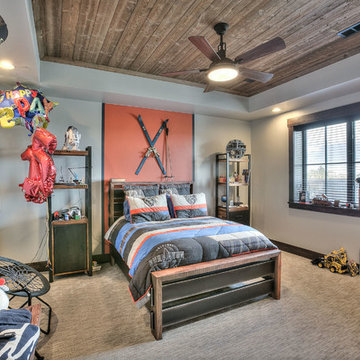
Источник вдохновения для домашнего уюта: гостевая спальня среднего размера, (комната для гостей) в стиле рустика с бежевыми стенами и ковровым покрытием без камина
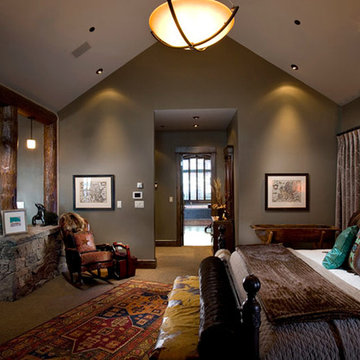
The master bedroom includes a sitting area with fireplace. The two spaces are separated by log post and beams on stone bases. Opposite the double door entry is the master bath suite and walk-in closets.
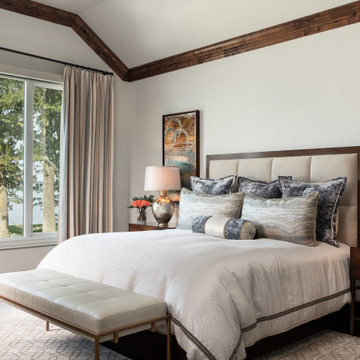
На фото: большая хозяйская спальня в стиле рустика с бежевыми стенами, темным паркетным полом и коричневым полом с
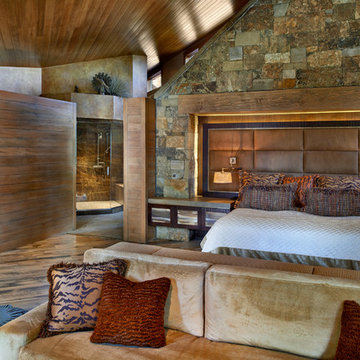
This is a quintessential Colorado home. Massive raw steel beams are juxtaposed with refined fumed larch cabinetry, heavy lashed timber is foiled by the lightness of window walls. Monolithic stone walls lay perpendicular to a curved ridge, organizing the home as they converge in the protected entry courtyard. From here, the walls radiate outwards, both dividing and capturing spacious interior volumes and distinct views to the forest, the meadow, and Rocky Mountain peaks. An exploration in craftmanship and artisanal masonry & timber work, the honesty of organic materials grounds and warms expansive interior spaces.
Collaboration:
Photography
Ron Ruscio
Denver, CO 80202
Interior Design, Furniture, & Artwork:
Fedderly and Associates
Palm Desert, CA 92211
Landscape Architect and Landscape Contractor
Lifescape Associates Inc.
Denver, CO 80205
Kitchen Design
Exquisite Kitchen Design
Denver, CO 80209
Custom Metal Fabrication
Raw Urth Designs
Fort Collins, CO 80524
Contractor
Ebcon, Inc.
Mead, CO 80542
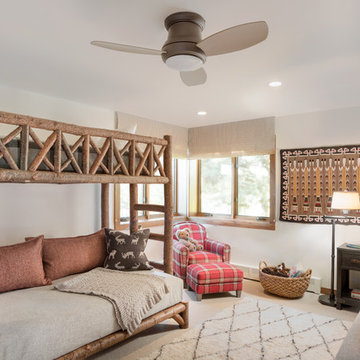
with the new entry sunroom above, the existing basement bedroom was expanded. With the additional space, two set of bunk beds fit comfortably with new corner windows adding light.
WoodStone Inc, General Contractor
Home Interiors, Cortney McDougal, Interior Design
Draper White Photography
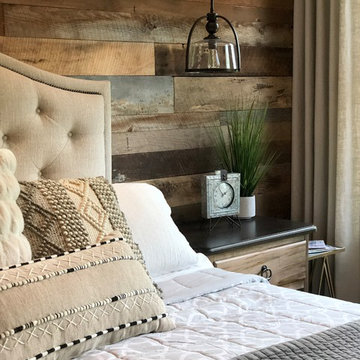
Close up photo of the colors and textures of the room.
DRAPES & DECOR
На фото: хозяйская спальня среднего размера в стиле рустика с серыми стенами, паркетным полом среднего тона и коричневым полом с
На фото: хозяйская спальня среднего размера в стиле рустика с серыми стенами, паркетным полом среднего тона и коричневым полом с
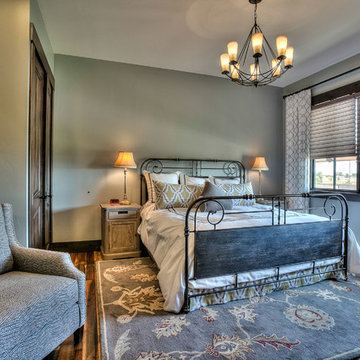
Стильный дизайн: гостевая спальня среднего размера, (комната для гостей) в стиле рустика с зелеными стенами и паркетным полом среднего тона без камина - последний тренд
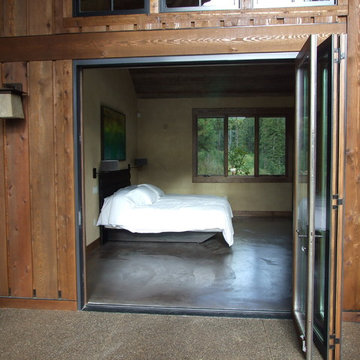
Mike Siedl
Свежая идея для дизайна: спальня среднего размера в стиле рустика - отличное фото интерьера
Свежая идея для дизайна: спальня среднего размера в стиле рустика - отличное фото интерьера
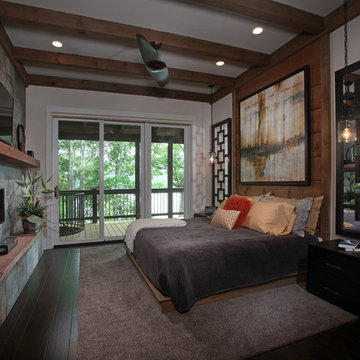
This master bedroom is mall but feels much bigger. Hand hewn log siding was used as a headboard behind the platform bed. Natural slate stone surrounds the contemporary fireplace. Heavy timber frame beams add pattern to the ceiling. Modern Rustic Homes
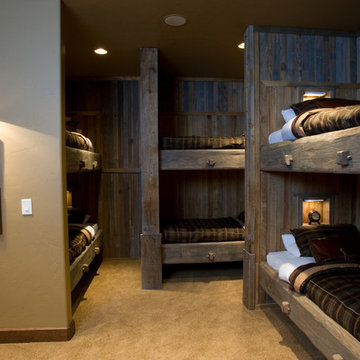
Идея дизайна: хозяйская спальня среднего размера в стиле рустика с бежевыми стенами и ковровым покрытием
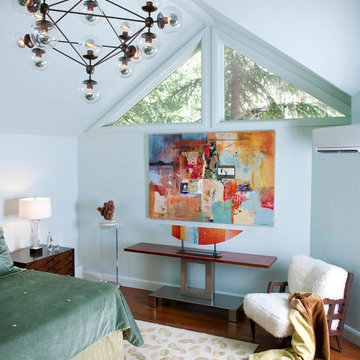
Photographer: Dan Piassick
Пример оригинального дизайна: гостевая спальня среднего размера, (комната для гостей) в стиле рустика с синими стенами и паркетным полом среднего тона
Пример оригинального дизайна: гостевая спальня среднего размера, (комната для гостей) в стиле рустика с синими стенами и паркетным полом среднего тона
Спальня в стиле рустика – фото дизайна интерьера класса люкс
7
