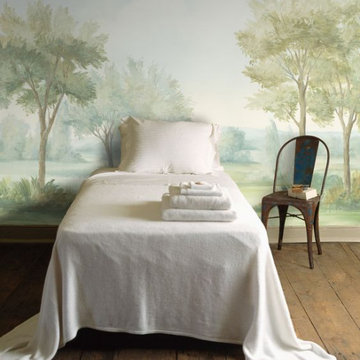Спальня в стиле рустика – фото дизайна интерьера класса люкс
Сортировать:
Бюджет
Сортировать:Популярное за сегодня
61 - 80 из 938 фото
1 из 3
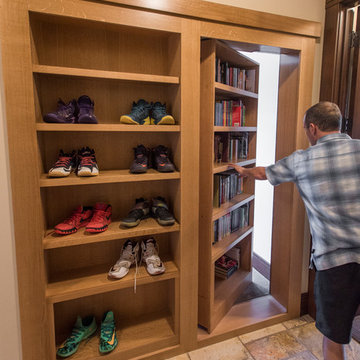
Stunning mountain side home overlooking McCall and Payette Lake. This home is 5000 SF on three levels with spacious outdoor living to take in the views. A hybrid timber frame home with hammer post trusses and copper clad windows. Super clients, a stellar lot, along with HOA and civil challenges all come together in the end to create some wonderful spaces.
Joshua Roper Photography
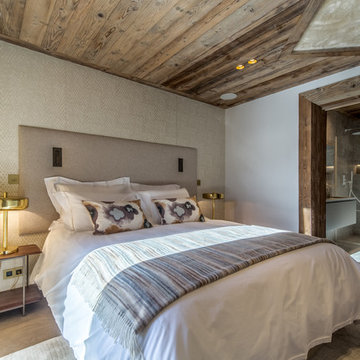
Chambre invité aux tonalités douces. Papier peint Elitis, tête de lit en Tissus réalisée sur mesure. Interrupteurs CJC.
/ Réalisation et conception par Refuge
/ Daniel Durand photographe
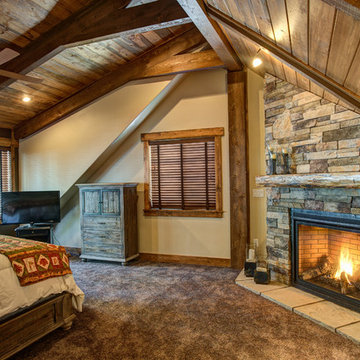
Источник вдохновения для домашнего уюта: большая хозяйская спальня в стиле рустика с бежевыми стенами, ковровым покрытием, угловым камином и фасадом камина из камня
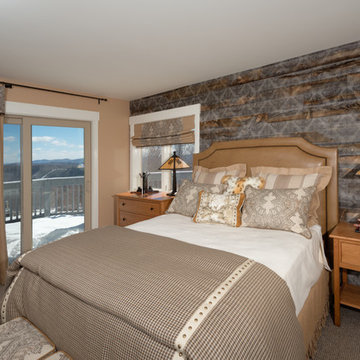
Rustic-Chic guest bedroom with real barn-board walls; leather headboard and custom bedding that cooridantes perfectly with the draperies and flat roman shade. Draperies and sides of shade are made from a lightweight burlap with a traditional paisley pattern as an accent to the burlap. Design by Larson Burns
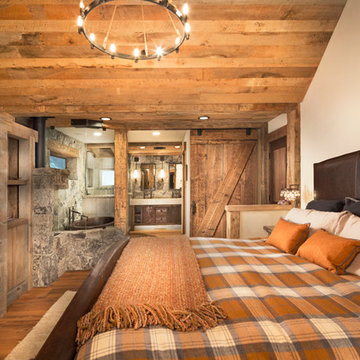
Tom Zikas
Стильный дизайн: хозяйская спальня среднего размера в стиле рустика с бежевыми стенами, паркетным полом среднего тона и фасадом камина из камня - последний тренд
Стильный дизайн: хозяйская спальня среднего размера в стиле рустика с бежевыми стенами, паркетным полом среднего тона и фасадом камина из камня - последний тренд
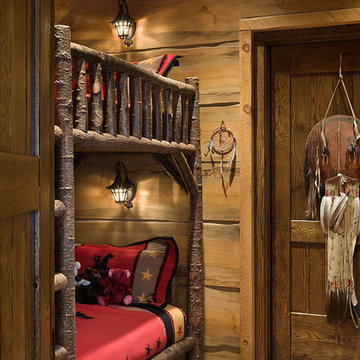
Roger Wade, photographer
Стильный дизайн: огромная гостевая спальня (комната для гостей) в стиле рустика с коричневыми стенами и темным паркетным полом - последний тренд
Стильный дизайн: огромная гостевая спальня (комната для гостей) в стиле рустика с коричневыми стенами и темным паркетным полом - последний тренд
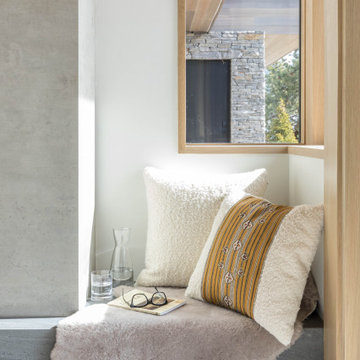
Стильный дизайн: гостевая спальня среднего размера, (комната для гостей) в стиле рустика с белыми стенами, ковровым покрытием, деревянным потолком и деревянными стенами - последний тренд
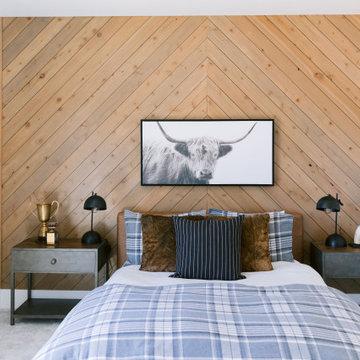
Идея дизайна: большая спальня в стиле рустика с белыми стенами, ковровым покрытием, серым полом и деревянными стенами
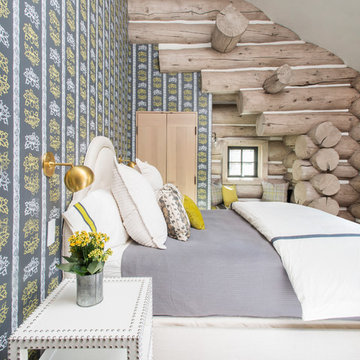
Свежая идея для дизайна: большая гостевая спальня (комната для гостей) в стиле рустика с серыми стенами, ковровым покрытием и серым полом без камина - отличное фото интерьера
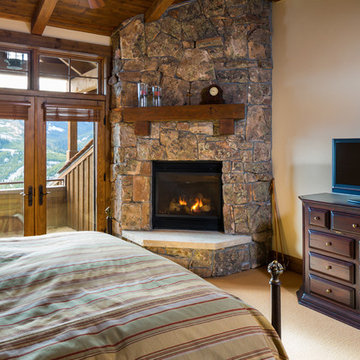
photo by Karl Neumann
Источник вдохновения для домашнего уюта: большая хозяйская спальня в стиле рустика с бежевыми стенами, ковровым покрытием, угловым камином и фасадом камина из камня
Источник вдохновения для домашнего уюта: большая хозяйская спальня в стиле рустика с бежевыми стенами, ковровым покрытием, угловым камином и фасадом камина из камня
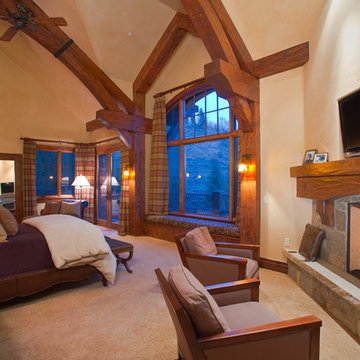
A master bedroom with high, vaulted ceiling, accenting a large open space that makes the room feel spacious and airier, while having a ceiling fan that helps for a good ventilation. The large window in front of the bed offers a panoramic view of the mountains, giving a nature experience in the comfort and warmth of this bedroom.
Built by ULFBUILT - General contractor of custom homes in Vail and Beaver Creek. Contact us to learn more.
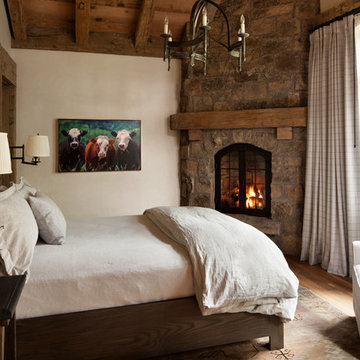
David O. Marlow Photography
Свежая идея для дизайна: гостевая спальня среднего размера, (комната для гостей) в стиле рустика с белыми стенами, паркетным полом среднего тона, угловым камином и фасадом камина из камня - отличное фото интерьера
Свежая идея для дизайна: гостевая спальня среднего размера, (комната для гостей) в стиле рустика с белыми стенами, паркетным полом среднего тона, угловым камином и фасадом камина из камня - отличное фото интерьера

Remodeled master bedroom: replaced carpet with engineered wood and lighted stairs, replaced fireplace and facade, new windows and trim, new semi-custom cabinetry, cove ceilings lights and trim, wood wall treatments, furnishings
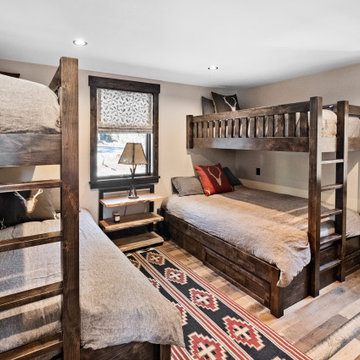
Свежая идея для дизайна: маленькая гостевая спальня (комната для гостей) в стиле рустика для на участке и в саду - отличное фото интерьера
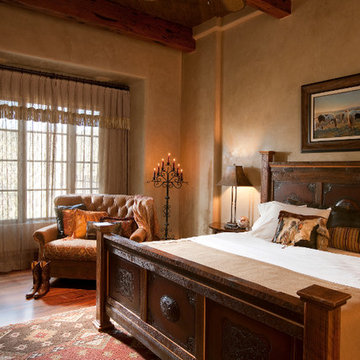
christian blok, photographer
Стильный дизайн: большая гостевая спальня (комната для гостей) в стиле рустика с бежевыми стенами, паркетным полом среднего тона, стандартным камином и фасадом камина из камня - последний тренд
Стильный дизайн: большая гостевая спальня (комната для гостей) в стиле рустика с бежевыми стенами, паркетным полом среднего тона, стандартным камином и фасадом камина из камня - последний тренд

Sitting aside the slopes of Windham Ski Resort in the Catskills, this is a stunning example of what happens when everything gels — from the homeowners’ vision, the property, the design, the decorating, and the workmanship involved throughout.
An outstanding finished home materializes like a complex magic trick. You start with a piece of land and an undefined vision. Maybe you know it’s a timber frame, maybe not. But soon you gather a team and you have this wide range of inter-dependent ideas swirling around everyone’s heads — architects, engineers, designers, decorators — and like alchemy you’re just not 100% sure that all the ingredients will work. And when they do, you end up with a home like this.
The architectural design and engineering is based on our versatile Olive layout. Our field team installed the ultra-efficient shell of Insulspan SIP wall and roof panels, local tradesmen did a great job on the rest.
And in the end the homeowners made us all look like first-ballot-hall-of-famers by commissioning Design Bar by Kathy Kuo for the interior design.
Doesn’t hurt to send the best photographer we know to capture it all. Pics from Kim Smith Photo.
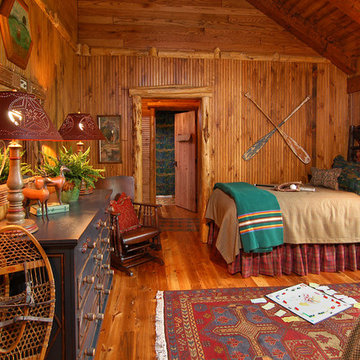
High in the Blue Ridge Mountains of North Carolina, this majestic lodge was custom designed by MossCreek to provide rustic elegant living for the extended family of our clients. Featuring four spacious master suites, a massive great room with floor-to-ceiling windows, expansive porches, and a large family room with built-in bar, the home incorporates numerous spaces for sharing good times.
Unique to this design is a large wrap-around porch on the main level, and four large distinct and private balconies on the upper level. This provides outdoor living for each of the four master suites.
We hope you enjoy viewing the photos of this beautiful home custom designed by MossCreek.
Photo by Todd Bush
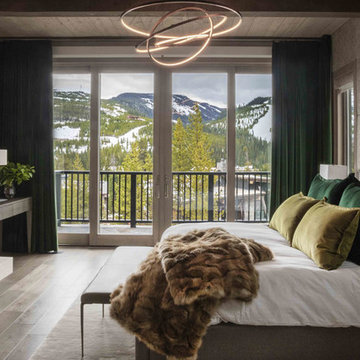
Luxury Mountain Modern Bedroom
Стильный дизайн: спальня в стиле рустика с серыми стенами, паркетным полом среднего тона, стандартным камином и коричневым полом - последний тренд
Стильный дизайн: спальня в стиле рустика с серыми стенами, паркетным полом среднего тона, стандартным камином и коричневым полом - последний тренд
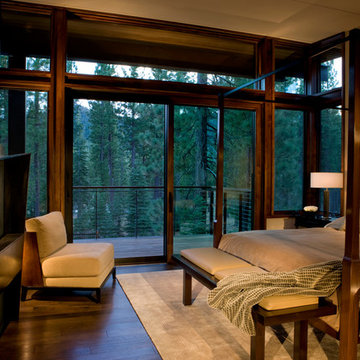
Источник вдохновения для домашнего уюта: хозяйская спальня среднего размера в стиле рустика с коричневыми стенами, темным паркетным полом, горизонтальным камином и фасадом камина из металла
Спальня в стиле рустика – фото дизайна интерьера класса люкс
4
