Спальня в стиле неоклассика (современная классика) с стандартным камином – фото дизайна интерьера
Сортировать:
Бюджет
Сортировать:Популярное за сегодня
81 - 100 из 3 955 фото
1 из 3
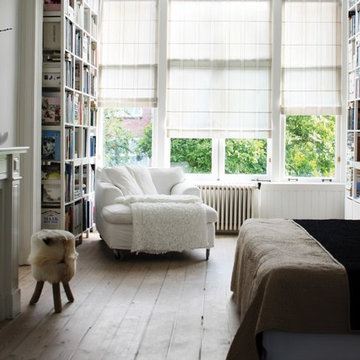
Roman shades from Budget Blinds exclusive BECE line.
Стильный дизайн: хозяйская спальня среднего размера в стиле неоклассика (современная классика) с белыми стенами, светлым паркетным полом, стандартным камином и фасадом камина из дерева - последний тренд
Стильный дизайн: хозяйская спальня среднего размера в стиле неоклассика (современная классика) с белыми стенами, светлым паркетным полом, стандартным камином и фасадом камина из дерева - последний тренд
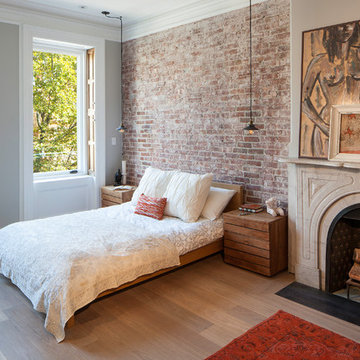
Источник вдохновения для домашнего уюта: хозяйская спальня в стиле неоклассика (современная классика) с серыми стенами, светлым паркетным полом и стандартным камином
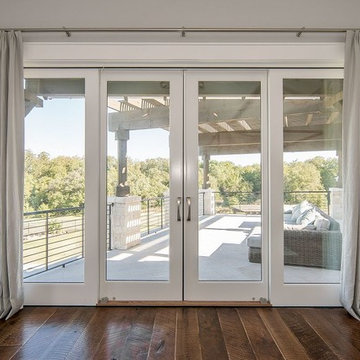
Идея дизайна: огромная хозяйская спальня в стиле неоклассика (современная классика) с серыми стенами, темным паркетным полом, стандартным камином, фасадом камина из плитки и коричневым полом
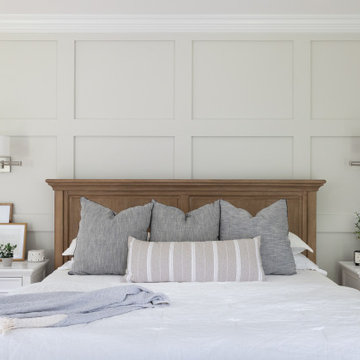
Свежая идея для дизайна: большая хозяйская спальня в стиле неоклассика (современная классика) с серыми стенами, светлым паркетным полом, стандартным камином, фасадом камина из дерева и деревянными стенами - отличное фото интерьера
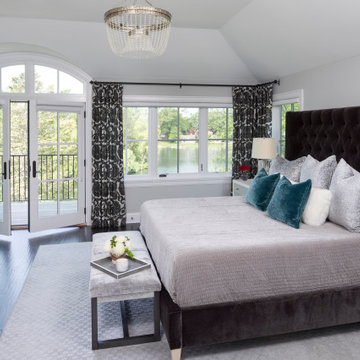
Martha O'Hara Interiors, Interior Design & Photo Styling
Please Note: All “related,” “similar,” and “sponsored” products tagged or listed by Houzz are not actual products pictured. They have not been approved by Martha O’Hara Interiors nor any of the professionals credited. For information about our work, please contact design@oharainteriors.com.
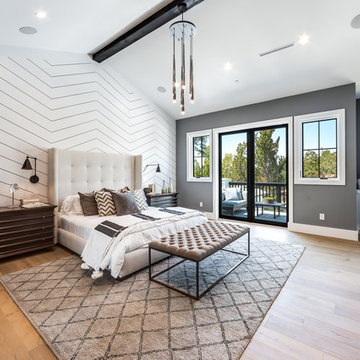
На фото: спальня в стиле неоклассика (современная классика) с серыми стенами, паркетным полом среднего тона, стандартным камином и коричневым полом
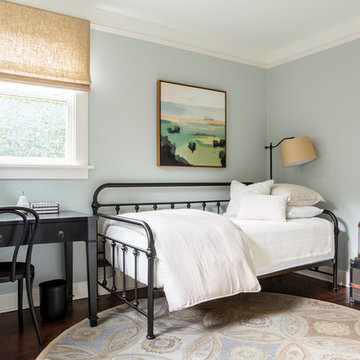
A newly finished basement apartment in one of Portland’s gorgeous historic homes was a beautiful canvas for ATIID to create a warm, welcoming guest house. Area rugs provided rich texture, pattern and color inspiration for each room. Comfortable furnishings, cozy beds and thoughtful touches welcome guests for any length of stay. Our Signature Cocktail Table and Perfect Console and Cubes are showcased in the living room, and an extraordinary original work by Molly Cliff-Hilts pulls the warm color palette to the casual dining area. Custom window treatments offer texture and privacy. We provided every convenience for guests, from luxury layers of bedding and plenty of fluffy white towels to a kitchen stocked with the home chef’s every desire. Welcome home!
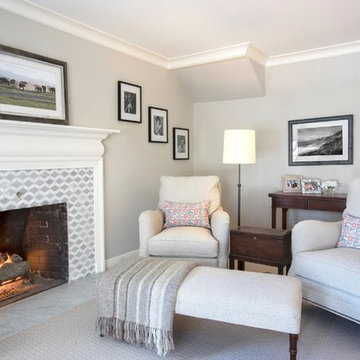
На фото: большая хозяйская спальня в стиле неоклассика (современная классика) с серыми стенами, ковровым покрытием, стандартным камином, фасадом камина из плитки и серым полом
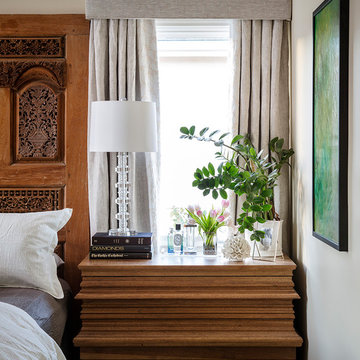
На фото: хозяйская спальня среднего размера в стиле неоклассика (современная классика) с бежевыми стенами, полом из керамогранита, стандартным камином, фасадом камина из камня и разноцветным полом
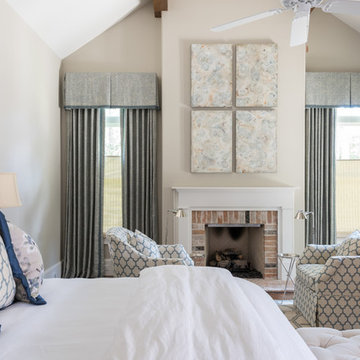
Стильный дизайн: хозяйская спальня среднего размера в стиле неоклассика (современная классика) с бежевыми стенами, стандартным камином, фасадом камина из кирпича и паркетным полом среднего тона - последний тренд
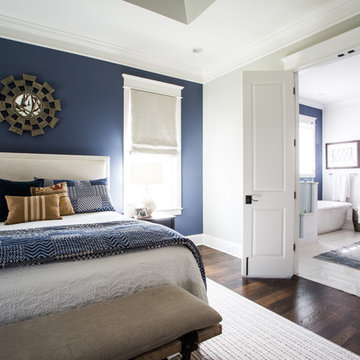
Transitional master bedroom suite with peak into the relaxed master bathroom. Cobalt accent wall color carries into the master bathroom. Photography by Andrea Behrends.
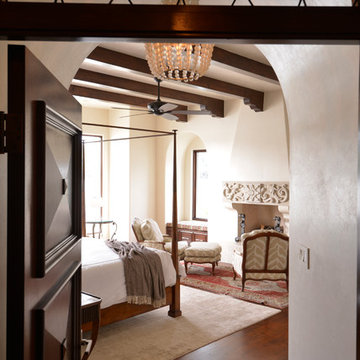
Photography by: Michael Hunter
Here is a view of the master suite from the entrance. You can see the custom transom window and sea glass chandelier.
На фото: большая хозяйская спальня в стиле неоклассика (современная классика) с белыми стенами, паркетным полом среднего тона, стандартным камином и фасадом камина из штукатурки
На фото: большая хозяйская спальня в стиле неоклассика (современная классика) с белыми стенами, паркетным полом среднего тона, стандартным камином и фасадом камина из штукатурки
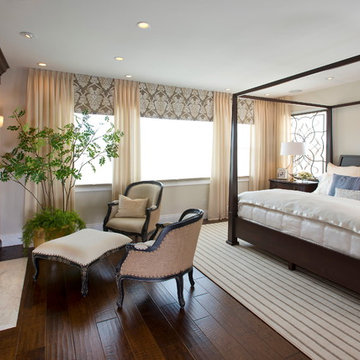
Robeson Design creates a beautiful Master Bedroom retreat at the foot of the bed by covering the wall surrounding the fireplace with walnut paneling. two chairs and an ottoman create the perfect spot for end of the day conversations as the fireplace sparkles and crackles. By playing up the contrast between light and dark, Rebecca used dark hardwood floors, stained four poster bed with nightstands, a custom built-in chest of drawers and wood trimmed upholstered chairs. She then added creamy bedding and soft flowing window treatments with a medallion motif on the valences. The pale cream walls hold their own as the cream stripped area rug anchors the space. Rebecca used a touch of periwinkle in the throw pillows and oversized art piece in the built-in. Custom designed iron pieces flank the windows on either side of the bed as light amber glass table lamps reflect the natural light streaming in the windows. Photo by David Harrison
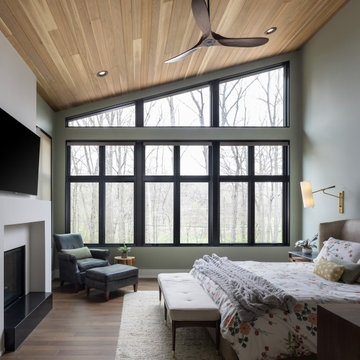
Our clients relocated to Ann Arbor and struggled to find an open layout home that was fully functional for their family. We worked to create a modern inspired home with convenient features and beautiful finishes.
This 4,500 square foot home includes 6 bedrooms, and 5.5 baths. In addition to that, there is a 2,000 square feet beautifully finished basement. It has a semi-open layout with clean lines to adjacent spaces, and provides optimum entertaining for both adults and kids.
The interior and exterior of the home has a combination of modern and transitional styles with contrasting finishes mixed with warm wood tones and geometric patterns.
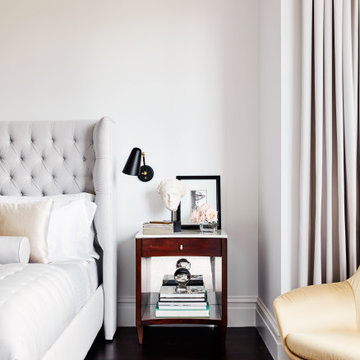
Источник вдохновения для домашнего уюта: хозяйская спальня в стиле неоклассика (современная классика) с стандартным камином
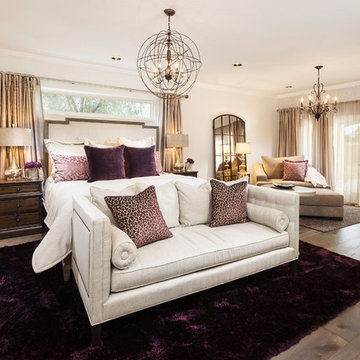
Transitional bedroom featuring a Rustic Glam style by blending weathered and worn with sparkle and glimmer. What started as a blank canvas and dark moody cave is now a light-filled serene and cozy space. Project includes: New French wood floors, clerestory window, French patio doors, recessed lighting, decorative lighting, fireplace feature wall and all custom bedding, furniture, dog bed, accessories and finishing touches designed by LMOH Home. Existing bedside tables and artwork. | Photography Joshua Caldwell.
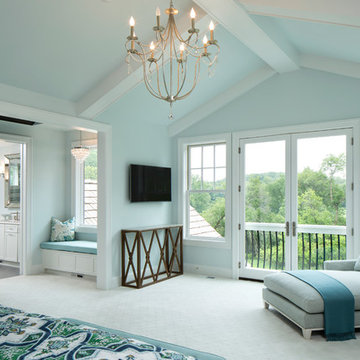
Enter the upstairs master suite via an arched hallway with barrel ceiling leading to a window seat overlooking the backyard
Landmark Photography
Свежая идея для дизайна: большая спальня в стиле неоклассика (современная классика) с синими стенами, ковровым покрытием, стандартным камином и фасадом камина из камня - отличное фото интерьера
Свежая идея для дизайна: большая спальня в стиле неоклассика (современная классика) с синими стенами, ковровым покрытием, стандартным камином и фасадом камина из камня - отличное фото интерьера
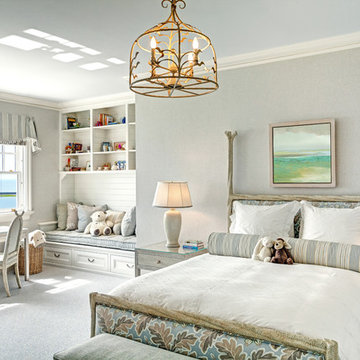
HOBI Award 2014 - Winner - Best Custom Home 12,000- 14,000 sf
Charles Hilton Architects
Woodruff/Brown Architectural Photography
Идея дизайна: гостевая спальня (комната для гостей) в стиле неоклассика (современная классика) с бежевыми стенами, ковровым покрытием и стандартным камином
Идея дизайна: гостевая спальня (комната для гостей) в стиле неоклассика (современная классика) с бежевыми стенами, ковровым покрытием и стандартным камином
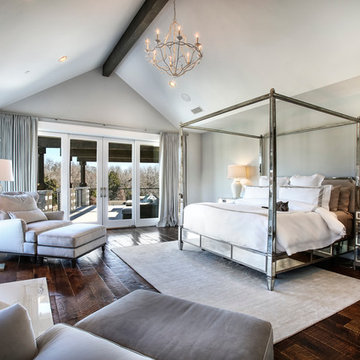
Photography by www.impressia.net
Источник вдохновения для домашнего уюта: большая хозяйская спальня в стиле неоклассика (современная классика) с серыми стенами, паркетным полом среднего тона, стандартным камином, фасадом камина из камня и коричневым полом
Источник вдохновения для домашнего уюта: большая хозяйская спальня в стиле неоклассика (современная классика) с серыми стенами, паркетным полом среднего тона, стандартным камином, фасадом камина из камня и коричневым полом
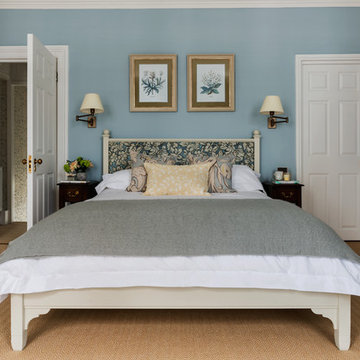
Master Bedroom with a blue and pale yellow colour scheme. Upholstered headboard in a Zimmer & Rohde fabric in a painted Gustavian style bedframe. Marble surround on the fireplace with a large mirror over it, and built in archway bookcases either side of it. Beautiful built in wardrobes on the opposite side, all with matching antique brass decorative knobs. Sisal carpets with a herringbone pattern. Swing arm wall lights act as both handy bedside lights and reading lights. Walls in Farrow & Ball Parma Gray.
Photographer: Nick George
Спальня в стиле неоклассика (современная классика) с стандартным камином – фото дизайна интерьера
5