Спальня в стиле модернизм с серыми стенами – фото дизайна интерьера
Сортировать:
Бюджет
Сортировать:Популярное за сегодня
121 - 140 из 7 050 фото
1 из 3
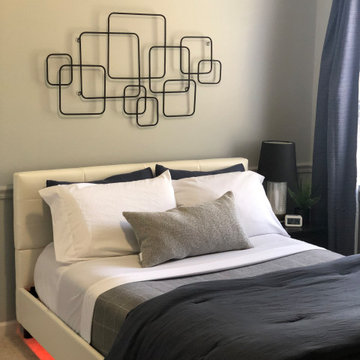
Client request: Design a space that is modern and masculine for a teen boy entering high school. Special requests: a bed that has color-changing LED lighting, desk and chair that can double for homework and gaming.
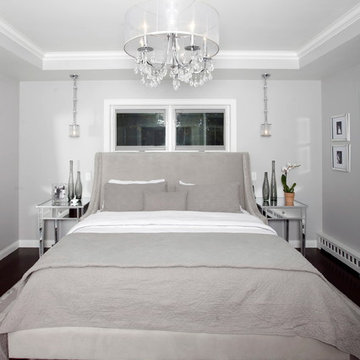
Идея дизайна: хозяйская спальня в стиле модернизм с серыми стенами и темным паркетным полом
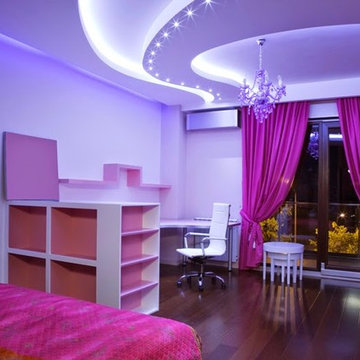
Purple is an excellent color for a lady bedroom
На фото: хозяйская спальня среднего размера в стиле модернизм с серыми стенами и светлым паркетным полом с
На фото: хозяйская спальня среднего размера в стиле модернизм с серыми стенами и светлым паркетным полом с
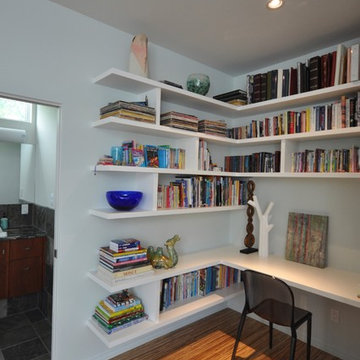
The guest bedroom hosts a stylish and functional custom desk and shelving unit (project completed while I was Lead Designer at Urbanspace Interiors).
Стильный дизайн: гостевая спальня среднего размера, (комната для гостей) в стиле модернизм с серыми стенами и паркетным полом среднего тона - последний тренд
Стильный дизайн: гостевая спальня среднего размера, (комната для гостей) в стиле модернизм с серыми стенами и паркетным полом среднего тона - последний тренд
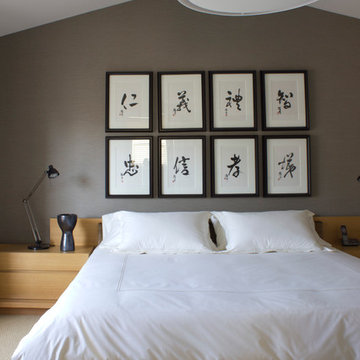
Interior design: ZWADA home - Don Zwarych and Kyo Sada
Photography: Kyo Sada
Пример оригинального дизайна: хозяйская спальня среднего размера в стиле модернизм с серыми стенами и ковровым покрытием
Пример оригинального дизайна: хозяйская спальня среднего размера в стиле модернизм с серыми стенами и ковровым покрытием
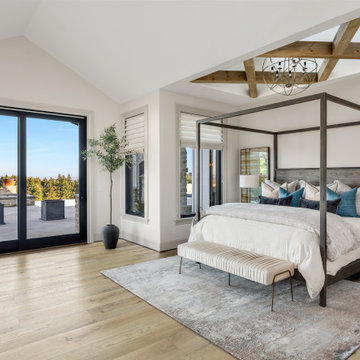
Lagos is a 9 inch x 70 inch ESPC Vinyl Plank with a country oak design and rustic beige tones. This flooring is constructed with a revolutionary ESPC core (rigid, waterproof SPC and added layer of LVT for complete stability and comfort), 20mil protective wear layer, rare 70 inch length planks, and unbelievably realistic wood grain texture.
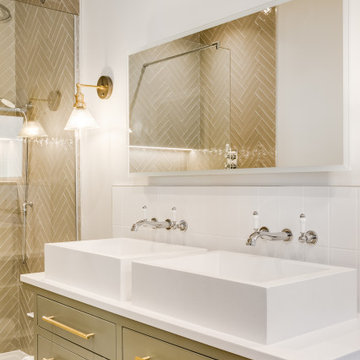
This cozy and contemporary paneled bedroom is a great space to unwind. With a sliding hidden door to the ensuite, a large feature built-in wardrobe with lighting, and a ladder for tall access. It has hints of the industrial and the theme and colors are taken through into the ensuite.
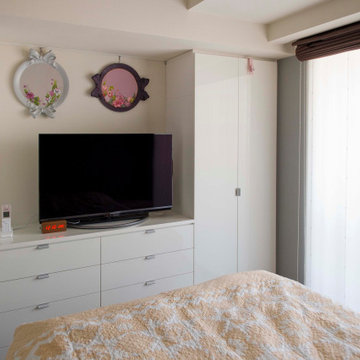
白い艶のある収納家具が自然光を反射し、空間を明るく演出する。
Идея дизайна: маленькая хозяйская спальня в стиле модернизм с серыми стенами, деревянным полом, коричневым полом, потолком с обоями, обоями на стенах и акцентной стеной без камина для на участке и в саду
Идея дизайна: маленькая хозяйская спальня в стиле модернизм с серыми стенами, деревянным полом, коричневым полом, потолком с обоями, обоями на стенах и акцентной стеной без камина для на участке и в саду
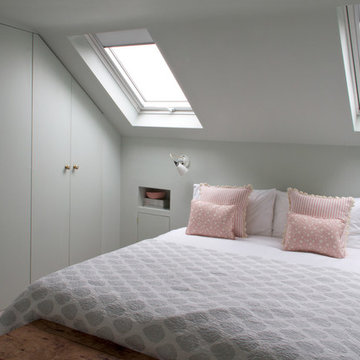
Sara Moiola | Photography
На фото: спальня среднего размера в стиле модернизм с бежевым полом и серыми стенами
На фото: спальня среднего размера в стиле модернизм с бежевым полом и серыми стенами
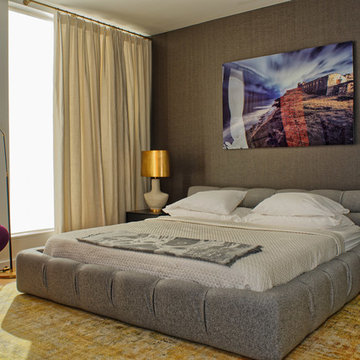
M.S. Vicas Interiors
Пример оригинального дизайна: спальня в стиле модернизм с серыми стенами
Пример оригинального дизайна: спальня в стиле модернизм с серыми стенами
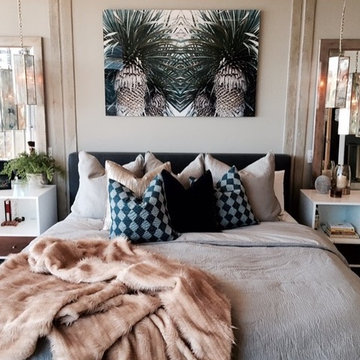
Steve Cachero
На фото: хозяйская спальня среднего размера в стиле модернизм с серыми стенами и ковровым покрытием
На фото: хозяйская спальня среднего размера в стиле модернизм с серыми стенами и ковровым покрытием
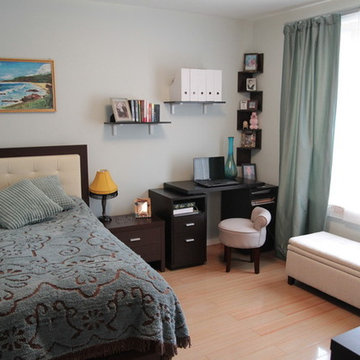
Dmitriy Moryak Chernov
Пример оригинального дизайна: маленькая спальня в стиле модернизм с серыми стенами и полом из линолеума для на участке и в саду
Пример оригинального дизайна: маленькая спальня в стиле модернизм с серыми стенами и полом из линолеума для на участке и в саду
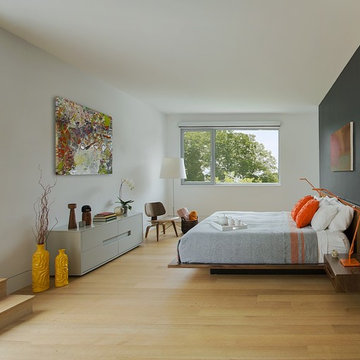
ZeroEnergy Design (ZED) created this modern home for a progressive family in the desirable community of Lexington.
Thoughtful Land Connection. The residence is carefully sited on the infill lot so as to create privacy from the road and neighbors, while cultivating a side yard that captures the southern sun. The terraced grade rises to meet the house, allowing for it to maintain a structured connection with the ground while also sitting above the high water table. The elevated outdoor living space maintains a strong connection with the indoor living space, while the stepped edge ties it back to the true ground plane. Siting and outdoor connections were completed by ZED in collaboration with landscape designer Soren Deniord Design Studio.
Exterior Finishes and Solar. The exterior finish materials include a palette of shiplapped wood siding, through-colored fiber cement panels and stucco. A rooftop parapet hides the solar panels above, while a gutter and site drainage system directs rainwater into an irrigation cistern and dry wells that recharge the groundwater.
Cooking, Dining, Living. Inside, the kitchen, fabricated by Henrybuilt, is located between the indoor and outdoor dining areas. The expansive south-facing sliding door opens to seamlessly connect the spaces, using a retractable awning to provide shade during the summer while still admitting the warming winter sun. The indoor living space continues from the dining areas across to the sunken living area, with a view that returns again to the outside through the corner wall of glass.
Accessible Guest Suite. The design of the first level guest suite provides for both aging in place and guests who regularly visit for extended stays. The patio off the north side of the house affords guests their own private outdoor space, and privacy from the neighbor. Similarly, the second level master suite opens to an outdoor private roof deck.
Light and Access. The wide open interior stair with a glass panel rail leads from the top level down to the well insulated basement. The design of the basement, used as an away/play space, addresses the need for both natural light and easy access. In addition to the open stairwell, light is admitted to the north side of the area with a high performance, Passive House (PHI) certified skylight, covering a six by sixteen foot area. On the south side, a unique roof hatch set flush with the deck opens to reveal a glass door at the base of the stairwell which provides additional light and access from the deck above down to the play space.
Energy. Energy consumption is reduced by the high performance building envelope, high efficiency mechanical systems, and then offset with renewable energy. All windows and doors are made of high performance triple paned glass with thermally broken aluminum frames. The exterior wall assembly employs dense pack cellulose in the stud cavity, a continuous air barrier, and four inches exterior rigid foam insulation. The 10kW rooftop solar electric system provides clean energy production. The final air leakage testing yielded 0.6 ACH 50 - an extremely air tight house, a testament to the well-designed details, progress testing and quality construction. When compared to a new house built to code requirements, this home consumes only 19% of the energy.
Architecture & Energy Consulting: ZeroEnergy Design
Landscape Design: Soren Deniord Design
Paintings: Bernd Haussmann Studio
Photos: Eric Roth Photography
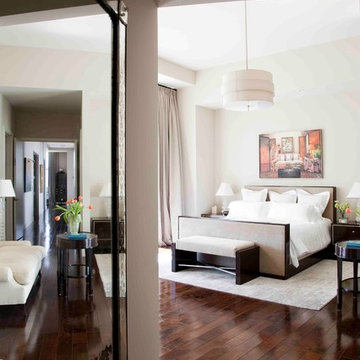
Свежая идея для дизайна: огромная хозяйская спальня в стиле модернизм с серыми стенами и темным паркетным полом без камина - отличное фото интерьера
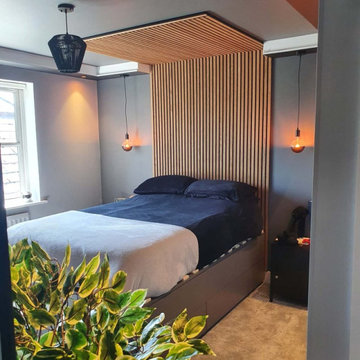
My client wanted black, but was too worried about it being so dark, so this was the outcome. Bespoke drawers and wardrobe with them colour matched to the paint.
Wall panelling used to create a cosy feel and make it modern and stylish over the bed and opposite to tie it all in.
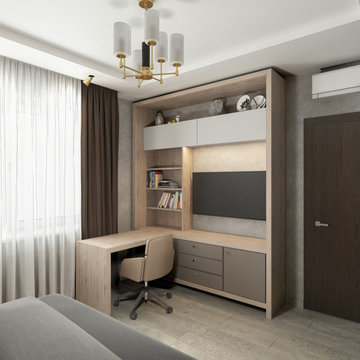
Идея дизайна: маленькая хозяйская, серо-белая спальня в стиле модернизм с серыми стенами, светлым паркетным полом, бежевым полом и многоуровневым потолком без камина для на участке и в саду
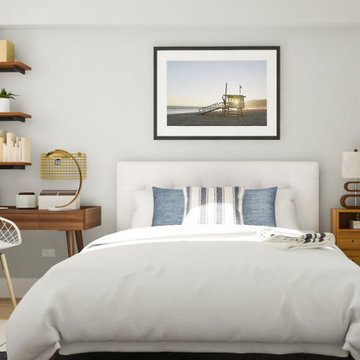
На фото: маленькая гостевая спальня (комната для гостей) в стиле модернизм с серыми стенами и светлым паркетным полом для на участке и в саду с
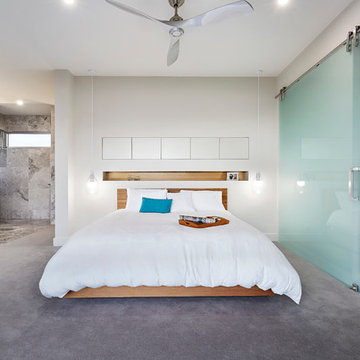
Davis Sanders Homes
Свежая идея для дизайна: большая хозяйская спальня в стиле модернизм с серыми стенами и ковровым покрытием - отличное фото интерьера
Свежая идея для дизайна: большая хозяйская спальня в стиле модернизм с серыми стенами и ковровым покрытием - отличное фото интерьера
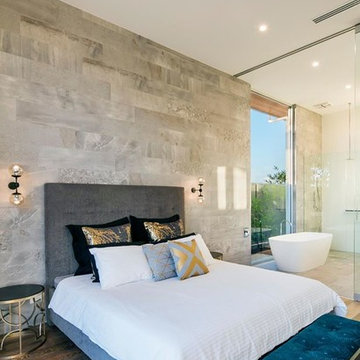
Свежая идея для дизайна: большая хозяйская спальня в стиле модернизм с серыми стенами, паркетным полом среднего тона и коричневым полом - отличное фото интерьера
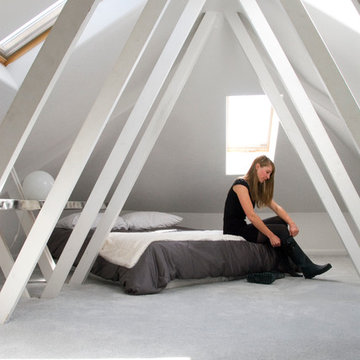
Imbue Design | Remodeled condo unit in Park City, Utah. Reuse of attic space.
Стильный дизайн: спальня в стиле модернизм с серыми стенами и ковровым покрытием без камина - последний тренд
Стильный дизайн: спальня в стиле модернизм с серыми стенами и ковровым покрытием без камина - последний тренд
Спальня в стиле модернизм с серыми стенами – фото дизайна интерьера
7