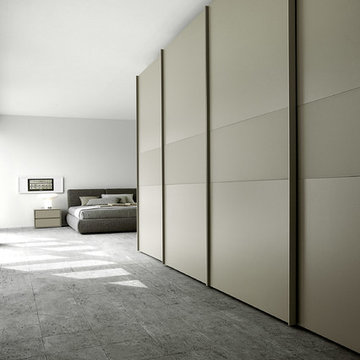Спальня в стиле модернизм с серыми стенами – фото дизайна интерьера
Сортировать:
Бюджет
Сортировать:Популярное за сегодня
81 - 100 из 7 059 фото
1 из 3
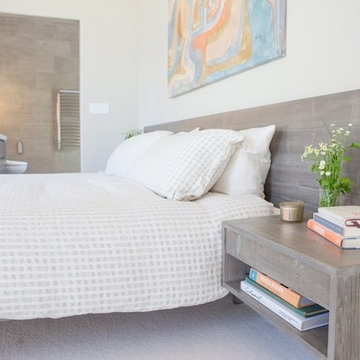
Jake Thomas Photography
Пример оригинального дизайна: спальня среднего размера на антресоли в стиле модернизм с серыми стенами, ковровым покрытием и бежевым полом без камина
Пример оригинального дизайна: спальня среднего размера на антресоли в стиле модернизм с серыми стенами, ковровым покрытием и бежевым полом без камина
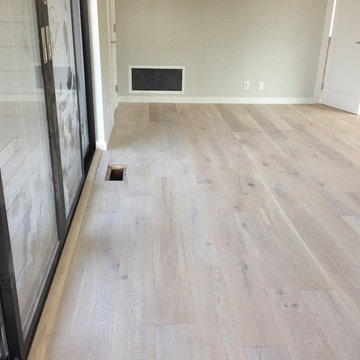
На фото: спальня в стиле модернизм с светлым паркетным полом и серыми стенами
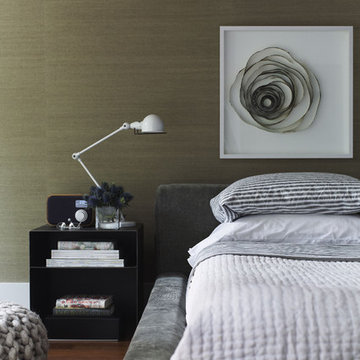
A grey and white palette creates a tranquil atmosphere for this bedroom, featured in Style at Home Magazine. The grasscloth wallpaper adds a layer of texture, which is also echoed in the Christien Meindertsma poufs. Cold-rolled steel nightstands add an industrial edge.
Photo by Michael Graydon Photography
http://www.michaelgraydon.ca/
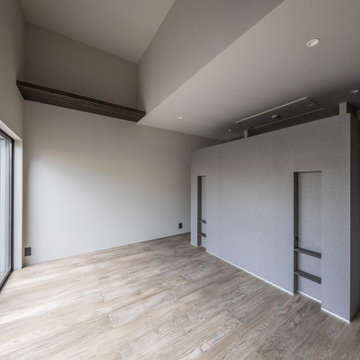
Пример оригинального дизайна: спальня среднего размера в стиле модернизм с серыми стенами, светлым паркетным полом, серым полом, потолком с обоями, обоями на стенах и акцентной стеной без камина
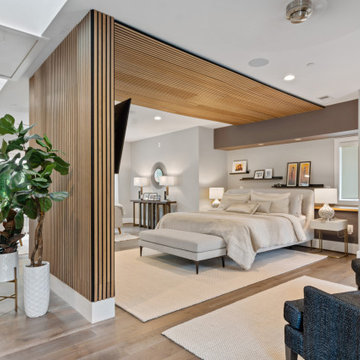
Источник вдохновения для домашнего уюта: большая хозяйская спальня в стиле модернизм с серыми стенами, паркетным полом среднего тона, фасадом камина из дерева и серым полом
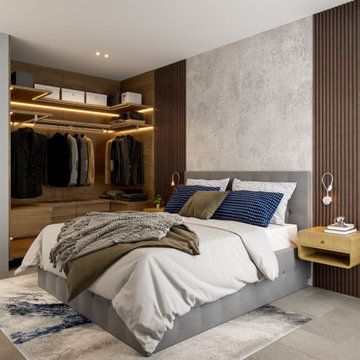
Источник вдохновения для домашнего уюта: хозяйская спальня среднего размера в стиле модернизм с серыми стенами, полом из керамической плитки, серым полом и панелями на части стены без камина
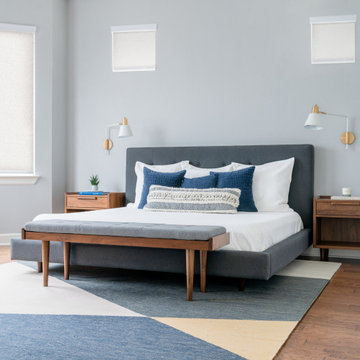
Breathe Design Studio helped this young family select their design finishes and furniture. Before the house was built, we were brought in to make selections from what the production builder offered and then make decisions about what to change after completion. Every detail from design to furnishing was accounted for from the beginning and the result is a serene modern home in the beautiful rolling hills of Bee Caves, Austin.
---
Project designed by the Atomic Ranch featured modern designers at Breathe Design Studio. From their Austin design studio, they serve an eclectic and accomplished nationwide clientele including in Palm Springs, LA, and the San Francisco Bay Area.
For more about Breathe Design Studio, see here: https://www.breathedesignstudio.com/
To learn more about this project, see here: https://www.breathedesignstudio.com/sereneproduction
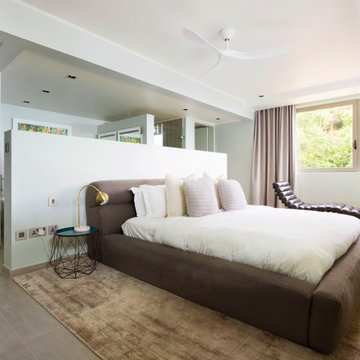
From the very first site visit the vision has been to capture the magnificent view and find ways to frame, surprise and combine it with movement through the building. This has been achieved in a Picturesque way by tantalising and choreographing the viewer’s experience.
The public-facing facade is muted with simple rendered panels, large overhanging roofs and a single point of entry, taking inspiration from Katsura Palace in Kyoto, Japan. Upon entering the cavernous and womb-like space the eye is drawn to a framed view of the Indian Ocean while the stair draws one down into the main house. Below, the panoramic vista opens up, book-ended by granitic cliffs, capped with lush tropical forests.
At the lower living level, the boundary between interior and veranda blur and the infinity pool seemingly flows into the ocean. Behind the stair, half a level up, the private sleeping quarters are concealed from view. Upstairs at entrance level, is a guest bedroom with en-suite bathroom, laundry, storage room and double garage. In addition, the family play-room on this level enjoys superb views in all directions towards the ocean and back into the house via an internal window.
In contrast, the annex is on one level, though it retains all the charm and rigour of its bigger sibling.
Internally, the colour and material scheme is minimalist with painted concrete and render forming the backdrop to the occasional, understated touches of steel, timber panelling and terrazzo. Externally, the facade starts as a rusticated rougher render base, becoming refined as it ascends the building. The composition of aluminium windows gives an overall impression of elegance, proportion and beauty. Both internally and externally, the structure is exposed and celebrated.
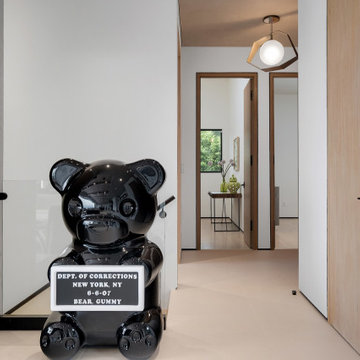
На фото: хозяйская спальня среднего размера в стиле модернизм с серыми стенами, паркетным полом среднего тона и коричневым полом с
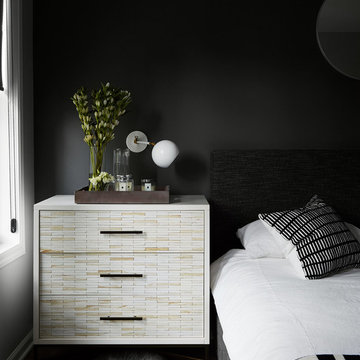
Dustin Halleck
На фото: хозяйская спальня среднего размера в стиле модернизм с серыми стенами, темным паркетным полом, фасадом камина из плитки и черным полом без камина
На фото: хозяйская спальня среднего размера в стиле модернизм с серыми стенами, темным паркетным полом, фасадом камина из плитки и черным полом без камина
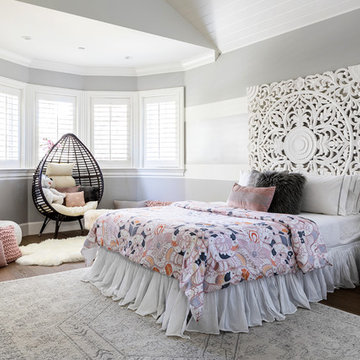
Sweet teen bedroom with a soft color palette of neutrals and pink. Although I know a lot of adults that would love to have this room too. The overall vibe is boho chic, but we did manage to put in a few bold details such as the strip walls and the neon sign. The bold striped walls accent the delicate wood work and soft colors beautifully. It's a wonderful balance of soft and strong.
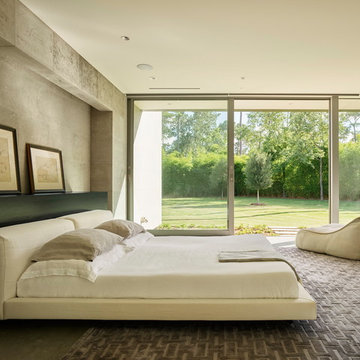
The master suite at the back of the house is soothingly minimal, with the bedroom, spa bathroom and study all opening to secluded gardens. The palette throughout the house juxtaposes white plaster, natural grey poured concrete, and dark wood cabinets.
© Matthew Millman
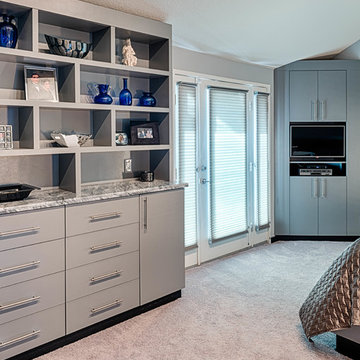
Mel Carll
На фото: большая хозяйская спальня в стиле модернизм с серыми стенами, ковровым покрытием и серым полом без камина с
На фото: большая хозяйская спальня в стиле модернизм с серыми стенами, ковровым покрытием и серым полом без камина с
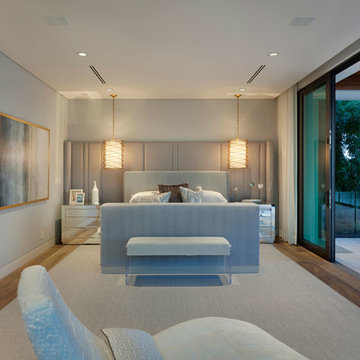
Edward C. Butera
Идея дизайна: большая хозяйская спальня в стиле модернизм с серыми стенами и паркетным полом среднего тона без камина
Идея дизайна: большая хозяйская спальня в стиле модернизм с серыми стенами и паркетным полом среднего тона без камина
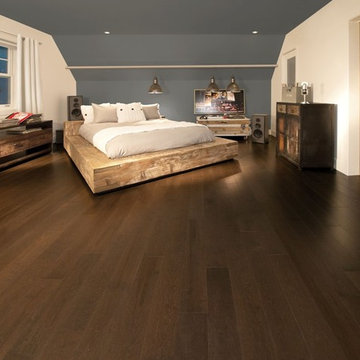
Источник вдохновения для домашнего уюта: большая хозяйская спальня в стиле модернизм с серыми стенами, светлым паркетным полом и коричневым полом без камина
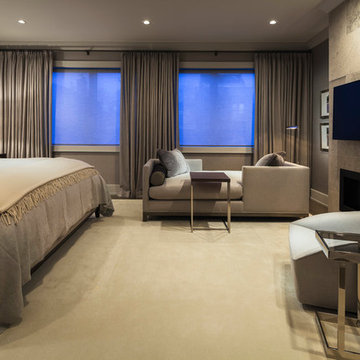
Пример оригинального дизайна: хозяйская спальня среднего размера: освещение в стиле модернизм с серыми стенами, ковровым покрытием, горизонтальным камином, фасадом камина из плитки и бежевым полом
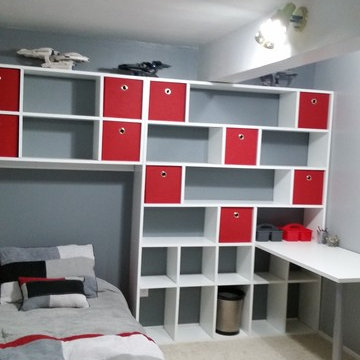
Свежая идея для дизайна: маленькая спальня в стиле модернизм с серыми стенами и ковровым покрытием без камина для на участке и в саду - отличное фото интерьера
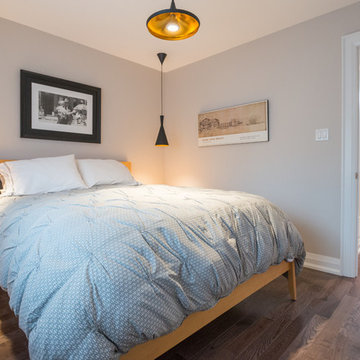
Alex Nirta
На фото: маленькая гостевая спальня (комната для гостей) в стиле модернизм с серыми стенами, паркетным полом среднего тона и коричневым полом без камина для на участке и в саду с
На фото: маленькая гостевая спальня (комната для гостей) в стиле модернизм с серыми стенами, паркетным полом среднего тона и коричневым полом без камина для на участке и в саду с
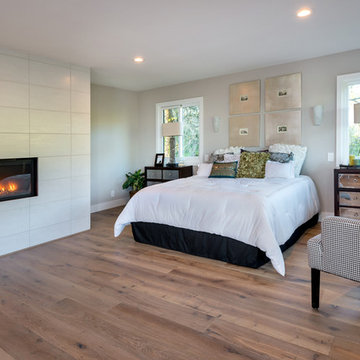
Источник вдохновения для домашнего уюта: большая хозяйская спальня в стиле модернизм с серыми стенами, светлым паркетным полом, стандартным камином, фасадом камина из плитки и серым полом
Спальня в стиле модернизм с серыми стенами – фото дизайна интерьера
5
